Single Front Door with Black Walls Ideas
Refine by:
Budget
Sort by:Popular Today
1 - 20 of 583 photos
Item 1 of 3

This ski room is functional providing ample room for storage.
Inspiration for a large rustic ceramic tile and beige floor entryway remodel in Other with black walls and a dark wood front door
Inspiration for a large rustic ceramic tile and beige floor entryway remodel in Other with black walls and a dark wood front door
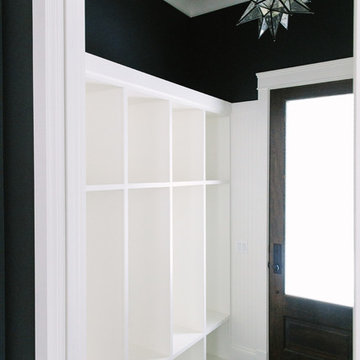
Stoffer Photography
Inspiration for a mid-sized eclectic ceramic tile entryway remodel in Chicago with black walls and a dark wood front door
Inspiration for a mid-sized eclectic ceramic tile entryway remodel in Chicago with black walls and a dark wood front door
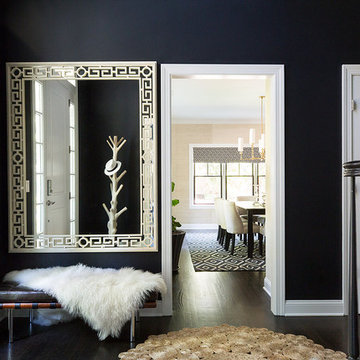
Large transitional dark wood floor and brown floor entryway photo in New York with black walls
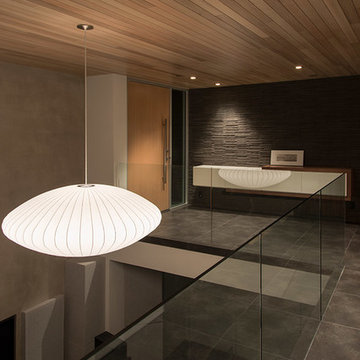
Photo: William MacCollum
Trendy single front door photo in Los Angeles with black walls and a light wood front door
Trendy single front door photo in Los Angeles with black walls and a light wood front door
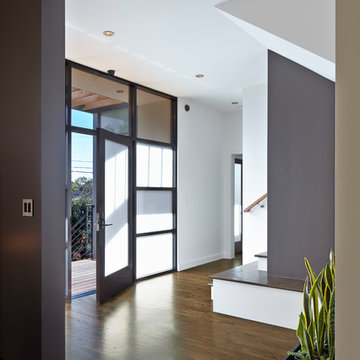
Originally a nearly three-story tall 1920’s European-styled home was turned into a modern villa for work and home. A series of low concrete retaining wall planters and steps gradually takes you up to the second level entry, grounding or anchoring the house into the site, as does a new wrap around veranda and trellis. Large eave overhangs on the upper roof were designed to give the home presence and were accented with a Mid-century orange color. The new master bedroom addition white box creates a better sense of entry and opens to the wrap around veranda at the opposite side. Inside the owners live on the lower floor and work on the upper floor with the garage basement for storage, archives and a ceramics studio. New windows and open spaces were created for the graphic designer owners; displaying their mid-century modern furnishings collection.
A lot of effort went into attempting to lower the house visually by bringing the ground plane higher with the concrete retaining wall planters, steps, wrap around veranda and trellis, and the prominent roof with exaggerated overhangs. That the eaves were painted orange is a cool reflection of the owner’s Dutch heritage. Budget was a driver for the project and it was determined that the footprint of the home should have minimal extensions and that the new windows remain in the same relative locations as the old ones. Wall removal was utilized versus moving and building new walls where possible.
Photo Credit: John Sutton Photography.
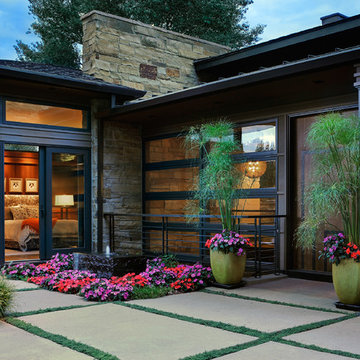
Large trendy entryway photo in Denver with black walls and a dark wood front door
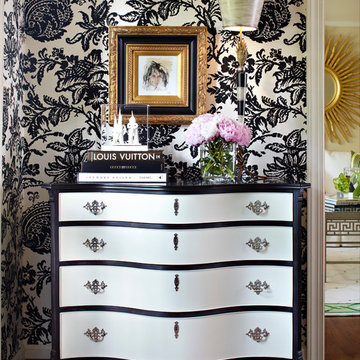
Mid-sized elegant medium tone wood floor entryway photo in Little Rock with black walls and a black front door
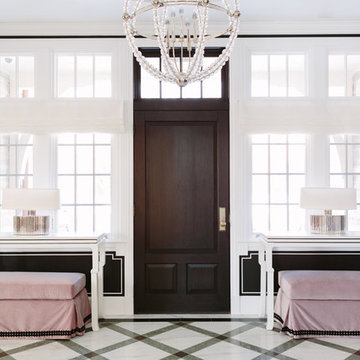
Photo Credit:
Aimée Mazzenga
Inspiration for a large transitional porcelain tile and multicolored floor entryway remodel in Chicago with a dark wood front door and black walls
Inspiration for a large transitional porcelain tile and multicolored floor entryway remodel in Chicago with a dark wood front door and black walls
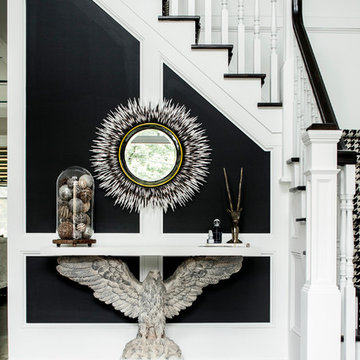
christian garibaldi
Example of a mid-sized trendy dark wood floor entryway design in New York with black walls and a dark wood front door
Example of a mid-sized trendy dark wood floor entryway design in New York with black walls and a dark wood front door
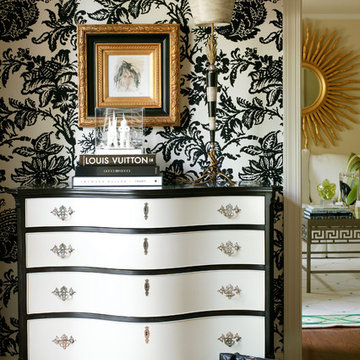
Inspiration for a mid-sized timeless medium tone wood floor entryway remodel in Little Rock with black walls
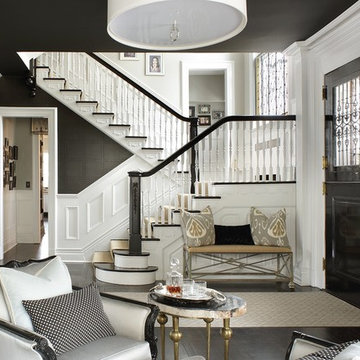
Peter Rymwid
Entryway - mid-sized transitional dark wood floor entryway idea in New York with black walls and a black front door
Entryway - mid-sized transitional dark wood floor entryway idea in New York with black walls and a black front door
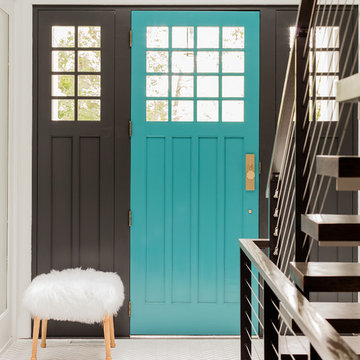
Michael J Lee
Inspiration for a mid-sized modern marble floor and white floor entryway remodel in New York with black walls and a blue front door
Inspiration for a mid-sized modern marble floor and white floor entryway remodel in New York with black walls and a blue front door

Single front door - 1950s concrete floor, gray floor and brick wall single front door idea in Austin with black walls and a light wood front door
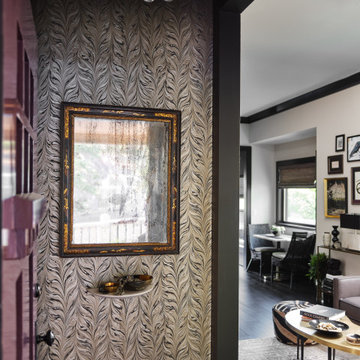
Entry
Inspiration for a mid-sized transitional dark wood floor and black floor entryway remodel in San Francisco with black walls and a purple front door
Inspiration for a mid-sized transitional dark wood floor and black floor entryway remodel in San Francisco with black walls and a purple front door
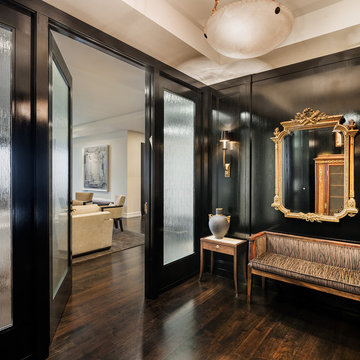
Tom Crane
Entryway - contemporary dark wood floor entryway idea in Philadelphia with black walls and a dark wood front door
Entryway - contemporary dark wood floor entryway idea in Philadelphia with black walls and a dark wood front door
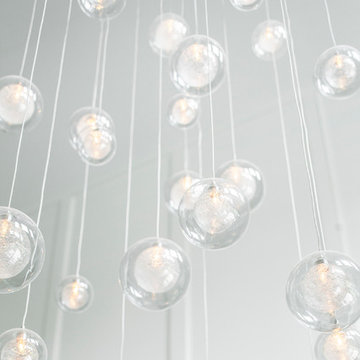
christian garibaldi
Shakuff - Kadur Custom Blown Glass Multi-Pendant Chandelier Learn more: www.shakuff.com
Example of a large trendy dark wood floor entryway design in New York with black walls and a dark wood front door
Example of a large trendy dark wood floor entryway design in New York with black walls and a dark wood front door
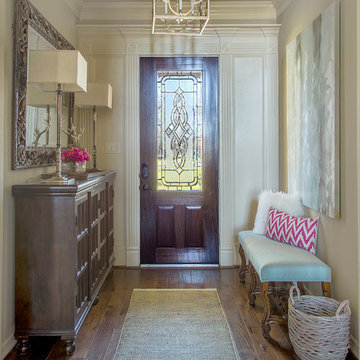
Soft muted colors are paired with mixed metallics to create a casual elegance in this Southern home. Various wood tones & finishes provide an eclectic touch to the spaces. Luxurious custom draperies add classic charm by beautifully framing the rooms. A combination of accessories, custom arrangements & original art bring an authentic uniqueness to the overall design. Pops of vibrant hot pink add a modern twist to the otherwise subtle color scheme of neutrals & airy blue tones.
By Design Interiors
Daniel Angulo Photography.
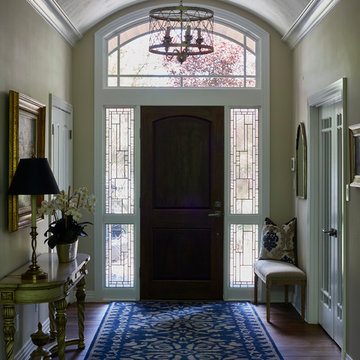
Photo by Andy Terzes
Example of a classic dark wood floor entryway design in Grand Rapids with black walls and a dark wood front door
Example of a classic dark wood floor entryway design in Grand Rapids with black walls and a dark wood front door
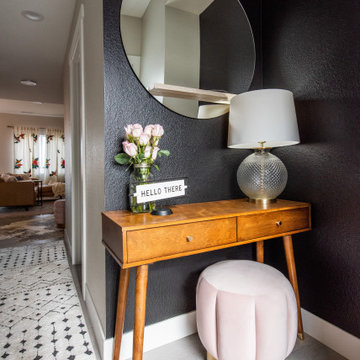
Entryway - small 1960s light wood floor and gray floor entryway idea in Denver with black walls
Single Front Door with Black Walls Ideas
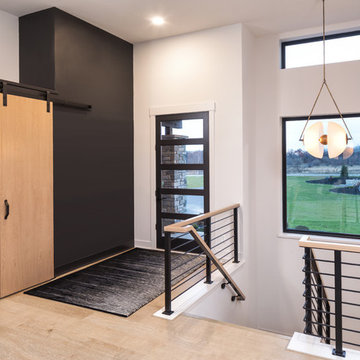
Landmark Photography
Inspiration for a mid-sized modern entryway remodel in Minneapolis with black walls and a medium wood front door
Inspiration for a mid-sized modern entryway remodel in Minneapolis with black walls and a medium wood front door
1





