Light Wood Floor Entryway with a Black Front Door Ideas
Refine by:
Budget
Sort by:Popular Today
1 - 20 of 1,314 photos
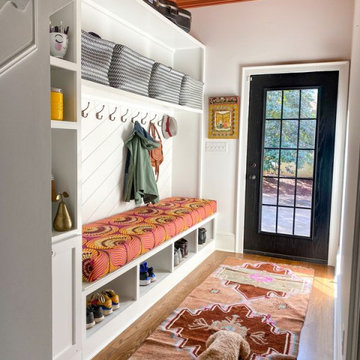
This window and door project opened up this homeowners space to brightness that did not exist before. With a beautiful and modern interior design, all this home was missing was light to make it shine. With bright vibrant colors, it was just the icing on an already beautiful cake.

The glass entry in this new construction allows views from the front steps, through the house, to a waterfall feature in the back yard. Wood on walls, floors & ceilings (beams, doors, insets, etc.,) warms the cool, hard feel of steel/glass.
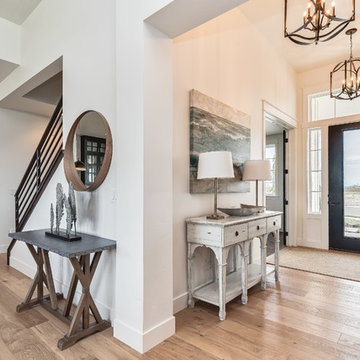
Gorgeous entry with loads of natural light. Light hardwood floors flow from room to room on the first level. Oil-rubbed bronze light fixtures add a sense of eclectic elegance to the farmhouse setting. Horizontal stair railings give a modern touch to the farmhouse nostalgia.
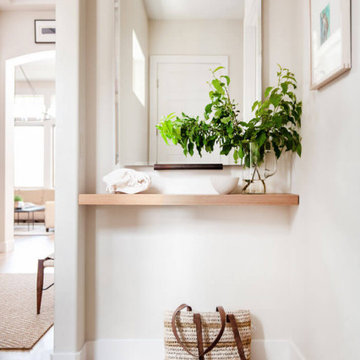
Inspiration for a contemporary light wood floor entryway remodel in Boise with white walls and a black front door
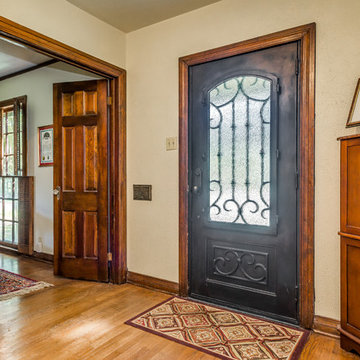
Anthony Ford Photography and Tourmaxx Real Estate Media
Inspiration for a mid-sized timeless light wood floor and brown floor entryway remodel in Dallas with beige walls and a black front door
Inspiration for a mid-sized timeless light wood floor and brown floor entryway remodel in Dallas with beige walls and a black front door

Designed/Built by Wisconsin Log Homes - Photos by KCJ Studios
Example of a mid-sized mountain style light wood floor entryway design in Other with white walls and a black front door
Example of a mid-sized mountain style light wood floor entryway design in Other with white walls and a black front door

This Beautiful Multi-Story Modern Farmhouse Features a Master On The Main & A Split-Bedroom Layout • 5 Bedrooms • 4 Full Bathrooms • 1 Powder Room • 3 Car Garage • Vaulted Ceilings • Den • Large Bonus Room w/ Wet Bar • 2 Laundry Rooms • So Much More!
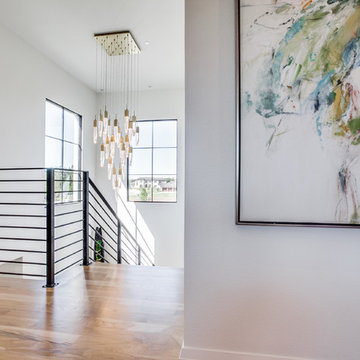
This entry boasts a brass, modern light fixture with large steel and glass windows so the light can be seen from the exterior. Light, engineered hardwood floors to pop next to the black stair railing. The walls are white with matching white trim.
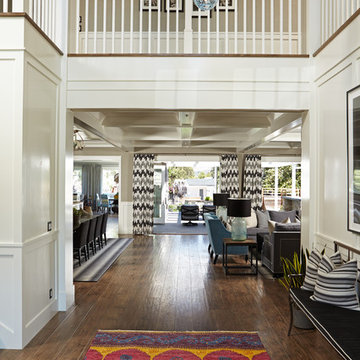
Inspiration for a huge transitional light wood floor foyer remodel in Orange County with white walls and a black front door
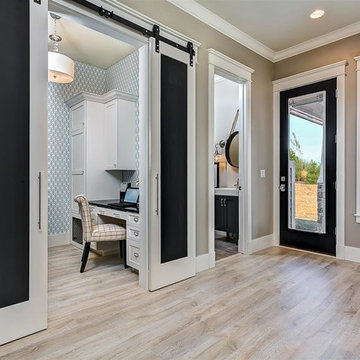
Doug Petersen Photography
Inspiration for a large timeless light wood floor entryway remodel in Boise with beige walls and a black front door
Inspiration for a large timeless light wood floor entryway remodel in Boise with beige walls and a black front door
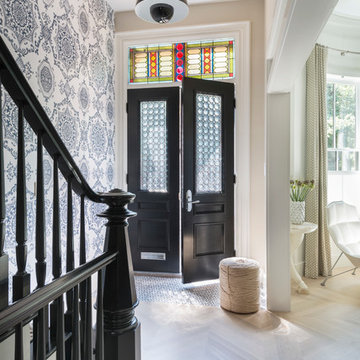
Photo credit: Nat Rea Photography
Styling: Kara Buttefield
Example of an eclectic light wood floor double front door design in Boston with a black front door
Example of an eclectic light wood floor double front door design in Boston with a black front door
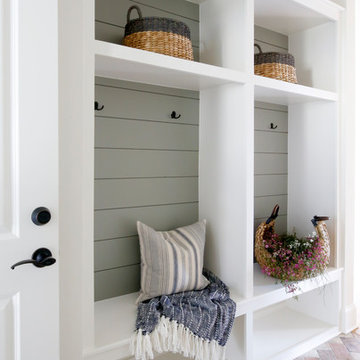
Arched brick ceiling
Example of a mid-sized farmhouse light wood floor and multicolored floor double front door design in Nashville with white walls and a black front door
Example of a mid-sized farmhouse light wood floor and multicolored floor double front door design in Nashville with white walls and a black front door
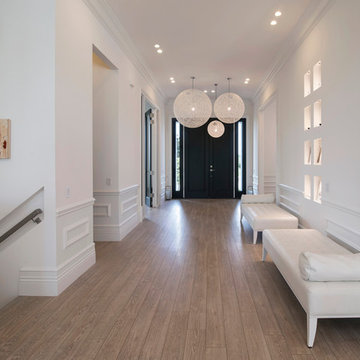
©2014 Maxine Schnitzer Photography
Example of a large trendy light wood floor entryway design in DC Metro with white walls and a black front door
Example of a large trendy light wood floor entryway design in DC Metro with white walls and a black front door
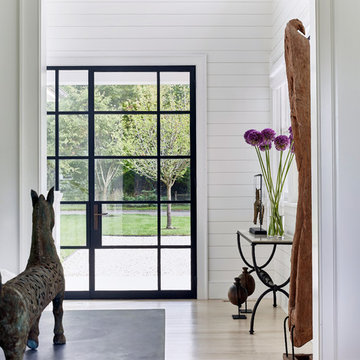
Architectural Advisement & Interior Design by Chango & Co.
Architecture by Thomas H. Heine
Photography by Jacob Snavely
See the story in Domino Magazine
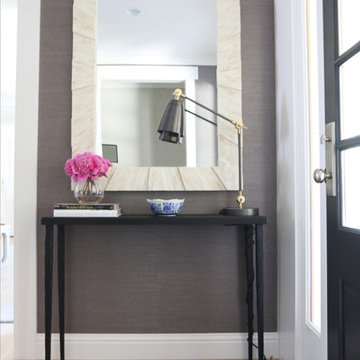
Studio McGee
Light wood floor entryway photo in Salt Lake City with gray walls and a black front door
Light wood floor entryway photo in Salt Lake City with gray walls and a black front door
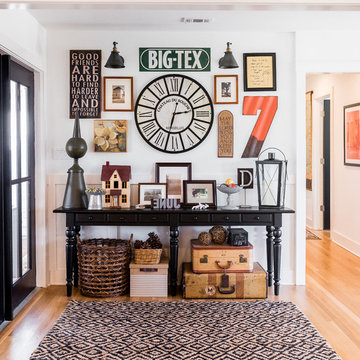
Remodel: J. Bryant Boyd, Design-Build
Photography: Carlos Barron Photography
Inspiration for a mid-sized transitional light wood floor entryway remodel in Austin with white walls and a black front door
Inspiration for a mid-sized transitional light wood floor entryway remodel in Austin with white walls and a black front door
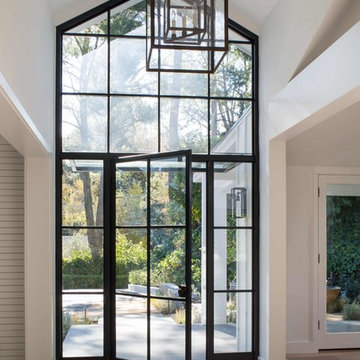
Photo: Meghan Bob Photo
Entryway - large farmhouse light wood floor and brown floor entryway idea in Los Angeles with white walls and a black front door
Entryway - large farmhouse light wood floor and brown floor entryway idea in Los Angeles with white walls and a black front door
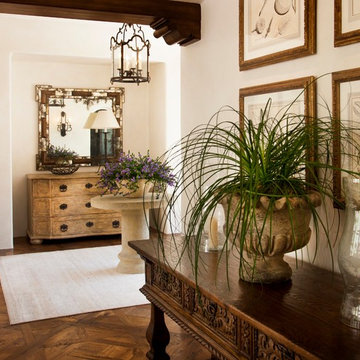
Example of a mid-sized classic light wood floor entryway design in San Diego with white walls and a black front door
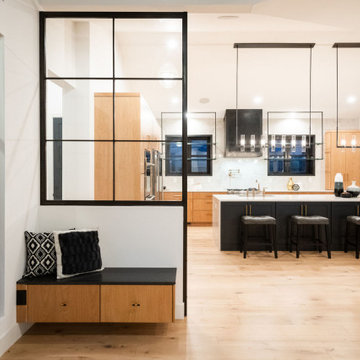
Inspiration for a modern light wood floor and exposed beam entryway remodel in Denver with white walls and a black front door
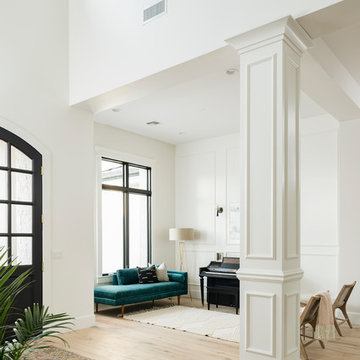
High Res Media
Example of a large transitional light wood floor and beige floor entryway design in Phoenix with white walls and a black front door
Example of a large transitional light wood floor and beige floor entryway design in Phoenix with white walls and a black front door
Light Wood Floor Entryway with a Black Front Door Ideas
1





