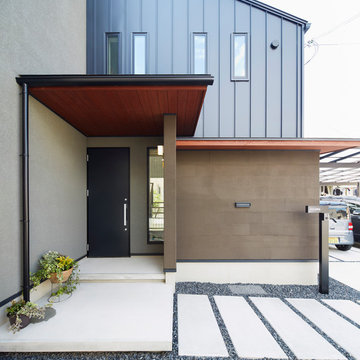Black Front Door Ideas
Refine by:
Budget
Sort by:Popular Today
941 - 960 of 9,973 photos
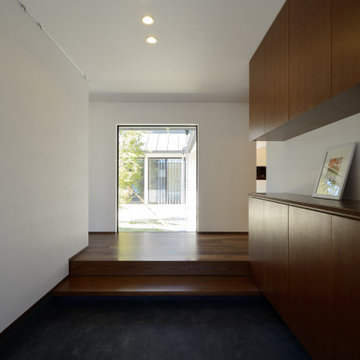
北設の家(愛知県北設楽郡)玄関ホール
Inspiration for a mid-sized dark wood floor, wallpaper ceiling and wallpaper entryway remodel in Other with white walls and a black front door
Inspiration for a mid-sized dark wood floor, wallpaper ceiling and wallpaper entryway remodel in Other with white walls and a black front door
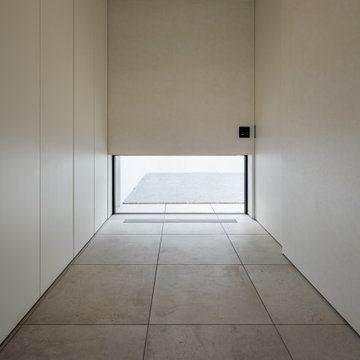
photo by 大沢誠一
間接照明/株式会社ひかり
水蓄熱アクアレーヤー/株式会社イゼナ
Inspiration for a large contemporary ceramic tile, beige floor, wallpaper ceiling and wallpaper entryway remodel in Tokyo with white walls and a black front door
Inspiration for a large contemporary ceramic tile, beige floor, wallpaper ceiling and wallpaper entryway remodel in Tokyo with white walls and a black front door
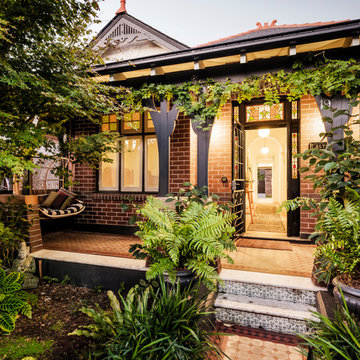
The welcoming original front verandah was painstakingly restored by the owners
Mid-sized trendy ceramic tile and multicolored floor single front door photo in Sydney with brown walls and a black front door
Mid-sized trendy ceramic tile and multicolored floor single front door photo in Sydney with brown walls and a black front door
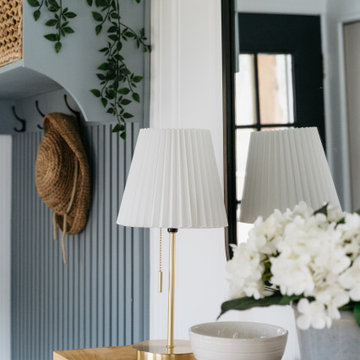
Mudroom - small shiplap ceiling and wall paneling mudroom idea in Toronto with white walls and a black front door
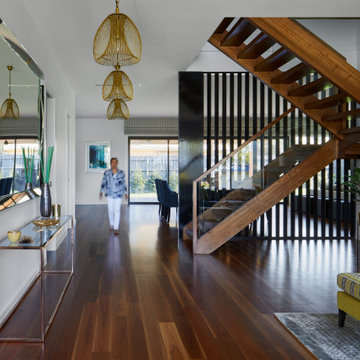
Inspiration for a large contemporary dark wood floor and brown floor entryway remodel in Melbourne with brown walls and a black front door
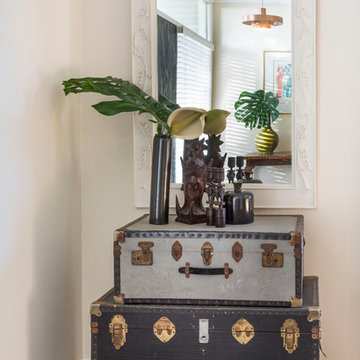
Matthew Vasilescu
Example of a mid-sized transitional linoleum floor entryway design in Wollongong with beige walls and a black front door
Example of a mid-sized transitional linoleum floor entryway design in Wollongong with beige walls and a black front door
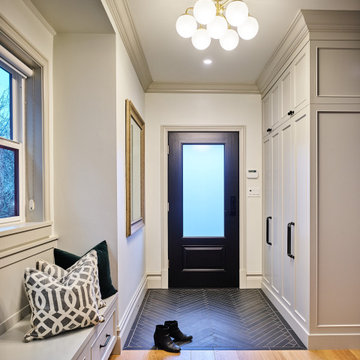
What makes a difference is the grand welcoming feeling when you step into the home. There is plenty of space for jackets and shoes, but the custom bench and open floor plan offers a calming and restful introduction to the rest of the home.
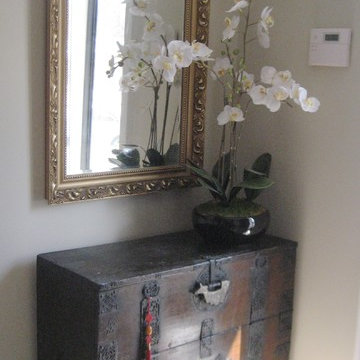
The antique chest & gold framed mirror in the foyer create a sophisticated welcoming entrance to the home...Sheila Singer Design
Inspiration for a small eclectic ceramic tile and beige floor entryway remodel in Toronto with beige walls and a black front door
Inspiration for a small eclectic ceramic tile and beige floor entryway remodel in Toronto with beige walls and a black front door
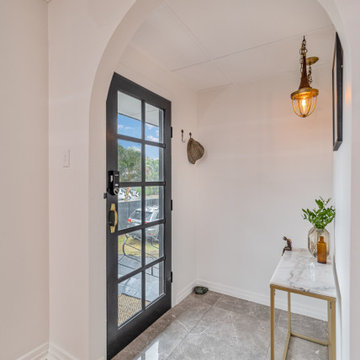
Entryway - modern brown floor entryway idea in Other with white walls and a black front door
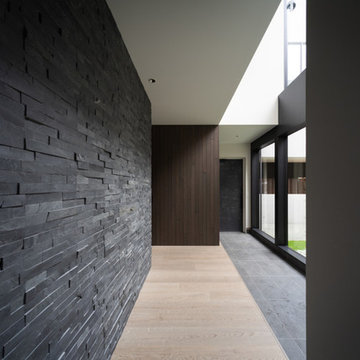
Entryway - porcelain tile and gray floor entryway idea in Other with gray walls and a black front door
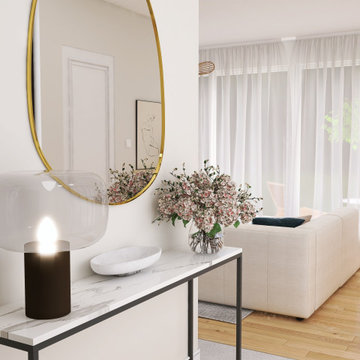
Inspiration for a mid-sized modern concrete floor and gray floor entryway remodel in Nice with beige walls and a black front door
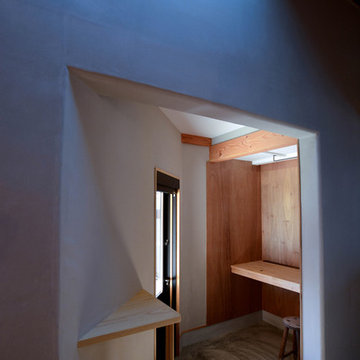
A-house
Example of a small trendy concrete floor and gray floor entryway design in Other with a black front door and gray walls
Example of a small trendy concrete floor and gray floor entryway design in Other with a black front door and gray walls
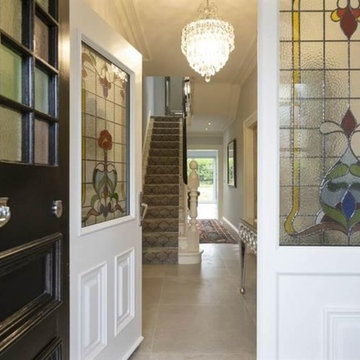
Inspiration for a large timeless entryway remodel in Belfast with a black front door
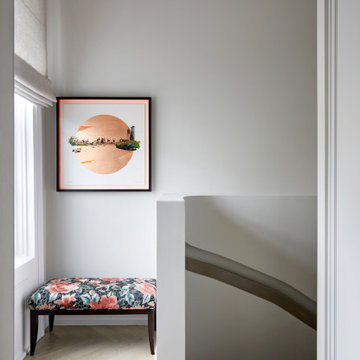
The image captures a well-lit entrance hallway that exudes a sense of welcome and sophistication. A focal point in the space is the newly designed curved staircase leading down to the lower ground, which adds an architectural interest with its clean lines and the contrast between the white balustrade and the darker steps.
To the left, a bench with floral upholstery provides a practical seating area by the window, which is dressed with a simple, elegant roman blind, allowing for both privacy and natural light. On the wall above the bench hangs a framed piece of art featuring a circular motif, which draws the eye and adds a pop of color to the otherwise neutral palette of the hallway.
The floor is laid out in a herringbone pattern, and the crisp white walls are topped with detailed crown molding that speaks to the home's classic features. This entryway serves not only as an introduction to the home but also as an exhibition of the harmonious blend of traditional and modern design elements.

Entering the single-story home, a custom double front door leads into a foyer with a 14’ tall, vaulted ceiling design imagined with stained planks and slats. The foyer floor design contrasts white dolomite slabs with the warm-toned wood floors that run throughout the rest of the home. Both the dolomite and engineered wood were selected for their durability, water resistance, and most importantly, ability to withstand the south Florida humidity. With many elements of the home leaning modern, like the white walls and high ceilings, mixing in warm wood tones ensures that the space still feels inviting and comfortable.
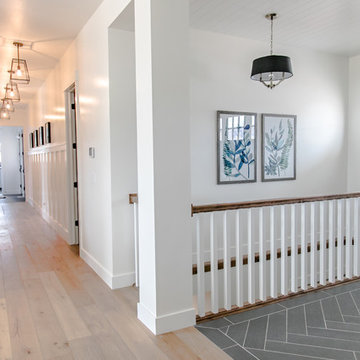
Example of a mid-sized cottage porcelain tile and black floor entryway design in Salt Lake City with white walls and a black front door
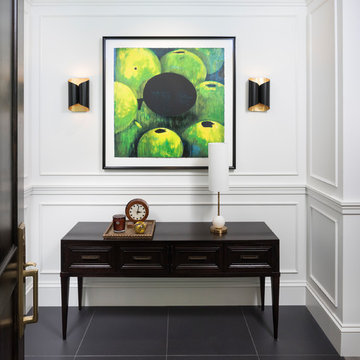
Builder: John Kraemer & Sons | Photographer: Landmark Photography
Inspiration for a mid-sized contemporary porcelain tile and black floor entryway remodel in Minneapolis with white walls and a black front door
Inspiration for a mid-sized contemporary porcelain tile and black floor entryway remodel in Minneapolis with white walls and a black front door
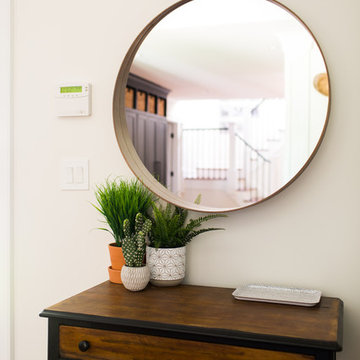
in addition to Interior Design, we offer one-of-a-kind furniture refinishing. This writing desk was stripped and stained while the body was painted in a matte black color. This has one large drawer for added storage and is situated right next to the front door for connivence. The large mirror above showcases the mudroom and stairs.
Black Front Door Ideas
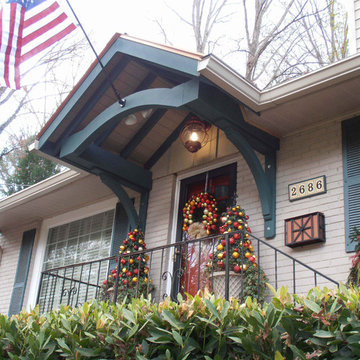
Arched bracket portico over front door in Atlanta. Designed and built by Georgia Front Porch.
© Georgia Front Porch.
Inspiration for a small timeless entryway remodel in Atlanta with a black front door
Inspiration for a small timeless entryway remodel in Atlanta with a black front door
48






