Entry Photos
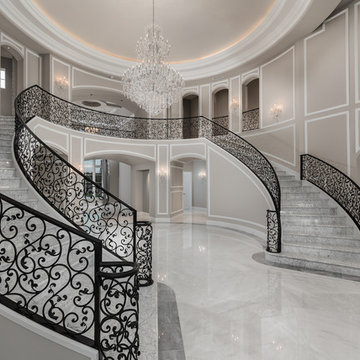
Formal front entry featuring a double staircase with a custom wrought iron stair railing, vaulted tray ceiling, and marble floor.
Inspiration for a huge mediterranean marble floor, multicolored floor and tray ceiling entryway remodel in Phoenix with beige walls and a black front door
Inspiration for a huge mediterranean marble floor, multicolored floor and tray ceiling entryway remodel in Phoenix with beige walls and a black front door
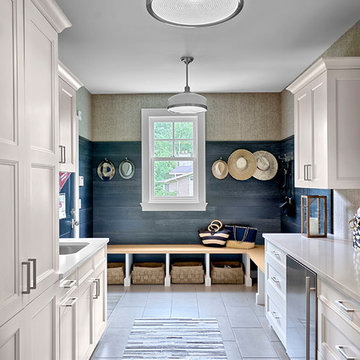
Mid-sized transitional porcelain tile and gray floor entryway photo in Chicago with beige walls and a black front door
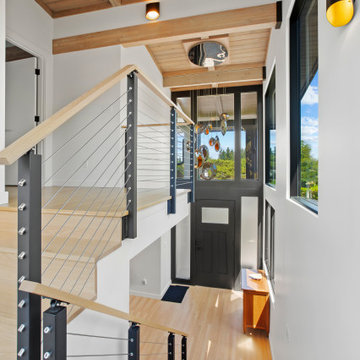
A light and bright foyer with a cable railing at the stairs.
Entryway - large 1960s light wood floor and wood ceiling entryway idea in Seattle with white walls and a black front door
Entryway - large 1960s light wood floor and wood ceiling entryway idea in Seattle with white walls and a black front door
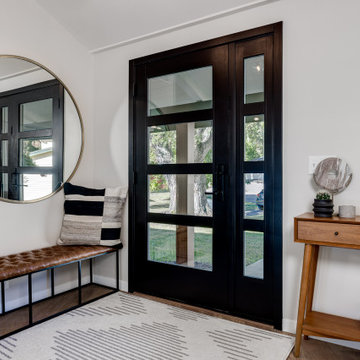
What used to be the kitchen is now the entryway with a walk-in closet for more storage!
Mid-sized 1950s light wood floor and beige floor entryway photo in Minneapolis with white walls and a black front door
Mid-sized 1950s light wood floor and beige floor entryway photo in Minneapolis with white walls and a black front door
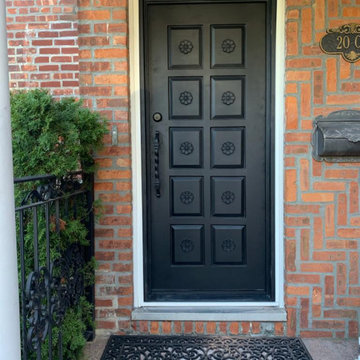
A beautiful custom full iron single front entry door. If you have an idea and it is possible of designing we can do it.
Inspiration for a mid-sized contemporary entryway remodel in New York with a black front door
Inspiration for a mid-sized contemporary entryway remodel in New York with a black front door
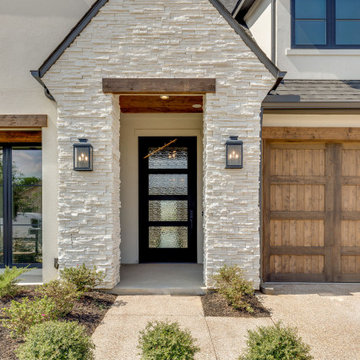
Inspiration for a large farmhouse beige floor entryway remodel in Dallas with white walls and a black front door
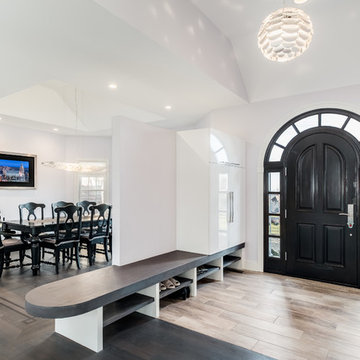
Stone-Howley Architects did a fantastic job (as usual) creating a new vision for this open floor plan. The custom built-in bench and room divider are the perfect functional and visual solution for this space.
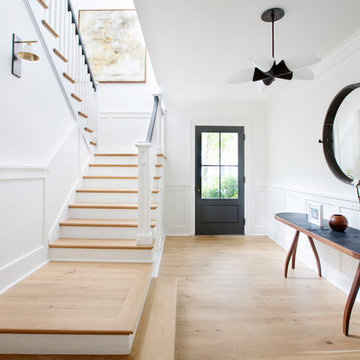
Bright and airy white entrance with beautiful white oak flooring, black handrails, contemporary lighting and clean lines.
Inspiration for a transitional light wood floor and beige floor entryway remodel in Charleston with white walls and a black front door
Inspiration for a transitional light wood floor and beige floor entryway remodel in Charleston with white walls and a black front door
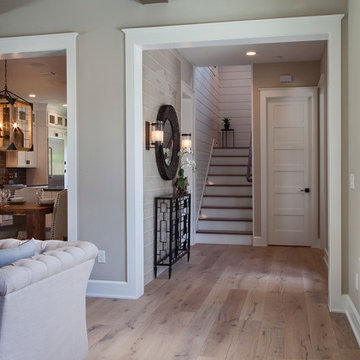
Entryway with tile detail and wall sconces. Shiplap staircase with wood steps and white risers | Photography: Harvey Smith
Inspiration for a mid-sized transitional light wood floor entryway remodel in Orlando with beige walls and a black front door
Inspiration for a mid-sized transitional light wood floor entryway remodel in Orlando with beige walls and a black front door
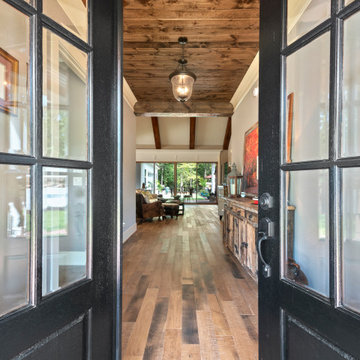
French doors open into a space filled with wood floors and wood ceilings with exposed beams. Beautiful All White Siding Country Home with Spacious Brick Floor Front Porch. Home Features Hardwood Flooring and Ceilings in Foyer and Kitchen. Rustic Family Room includes Stone Fireplace as well as a Vaulted Exposed Beam Ceiling. A Second Stone Fireplace Overlooks the Eating Area. The Kitchen Hosts Two Granite Counter Top Islands, Stainless Steel Appliances, Lots of Counter Tops Space and Natural Lighting. Large Master Bath. Outdoor Living Space includes a Covered Brick Patio with Brick Fireplace as well as a Swimming Pool with Water Slide and a in Ground Hot Tub.
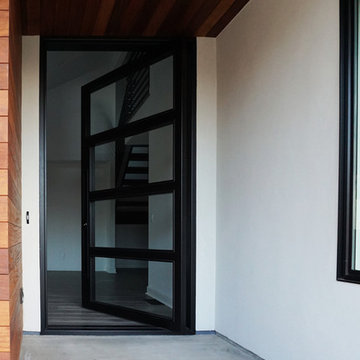
Contemporary Steel MAIDEN Pivot Door
Large trendy entryway photo in San Diego with a black front door
Large trendy entryway photo in San Diego with a black front door
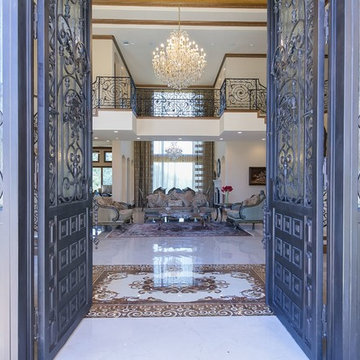
Impluvium Architecture
Location: San Ramon, CA, USA
This project was a direct referral from a friend. I was the Architect and helped coordinate with various sub-contractors. I also co-designed the project with various consultants including Interior and Landscape Design
Almost always, and in this case, I do my best to draw out the creativity of my clients, even when they think that they are not creative. This house is a perfect example of that with much of the client's vision and culture infused into the house.
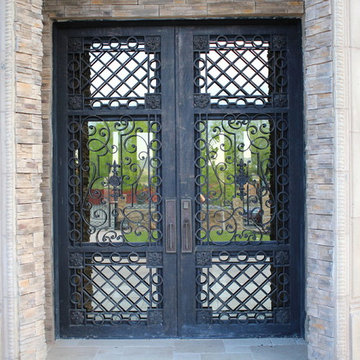
Custom Hand Forged Wrought Iron Main Entry Door.
photo by Pelon Saenz
Example of a large transitional entryway design in Other with a black front door
Example of a large transitional entryway design in Other with a black front door
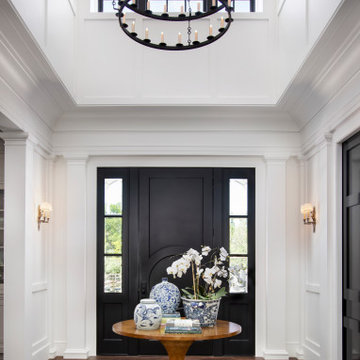
Herringbone pattern Fumed French White Oak Floors, wrought iron chandelier, paneled walls, black lacquered front door.
Example of a classic medium tone wood floor single front door design in Denver with white walls and a black front door
Example of a classic medium tone wood floor single front door design in Denver with white walls and a black front door
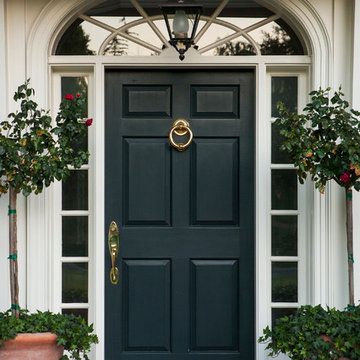
Lori Dennis Interior Design
SoCal Contractor Construction
Mark Tanner Photography
Inspiration for a large timeless brick floor entryway remodel in Los Angeles with white walls and a black front door
Inspiration for a large timeless brick floor entryway remodel in Los Angeles with white walls and a black front door
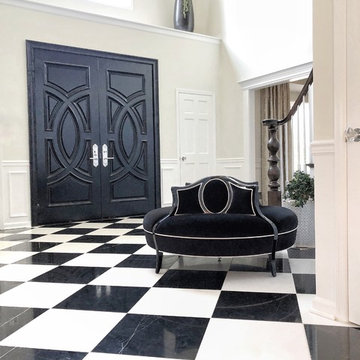
Entryway - large transitional marble floor and black floor entryway idea in Other with white walls and a black front door
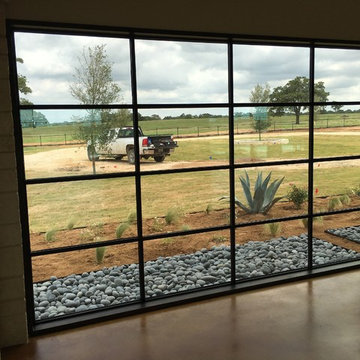
Steel Window - Modish Style by Porte, Color Black, Clear Glass.
Double front door - mid-sized contemporary concrete floor and brown floor double front door idea in Austin with a black front door
Double front door - mid-sized contemporary concrete floor and brown floor double front door idea in Austin with a black front door
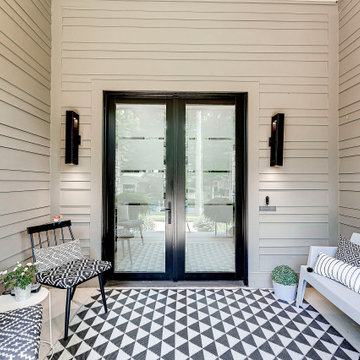
Inspiration for a mid-sized contemporary concrete floor and gray floor entryway remodel in Indianapolis with beige walls and a black front door
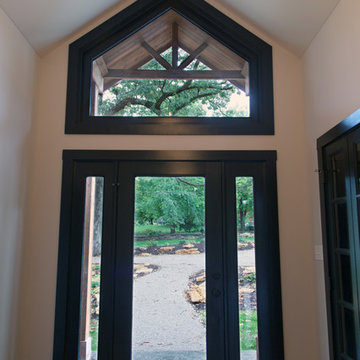
Full panel glass door with sidelites and transome flood the entry way with natural light. Black trim frames the windows and doors.
Inspiration for a mid-sized rustic medium tone wood floor entryway remodel in St Louis with a black front door
Inspiration for a mid-sized rustic medium tone wood floor entryway remodel in St Louis with a black front door
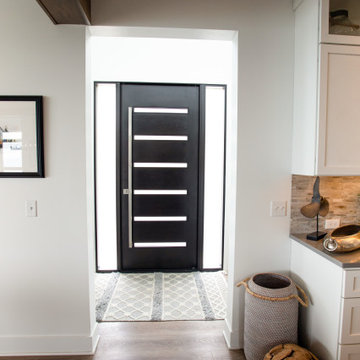
Entryway - contemporary vinyl floor and brown floor entryway idea in Grand Rapids with a black front door
56





