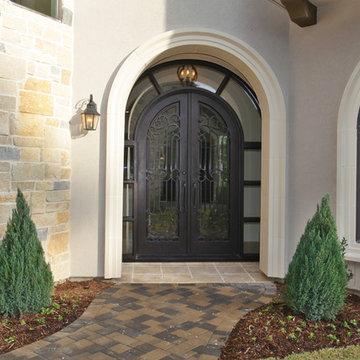Double Front Door with a Brown Front Door Ideas
Refine by:
Budget
Sort by:Popular Today
1 - 20 of 988 photos
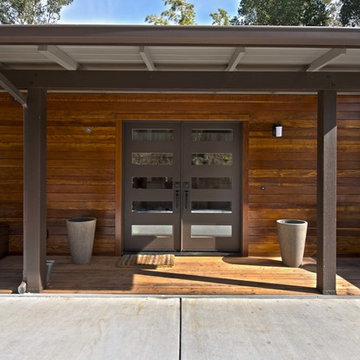
This is a Eichler style home turned Modern custom full remodel built in the rolling hills of Ladera California with porcelain slabs, granite, custom cabinetry, distressed paint all in a contemporary design and finishes.
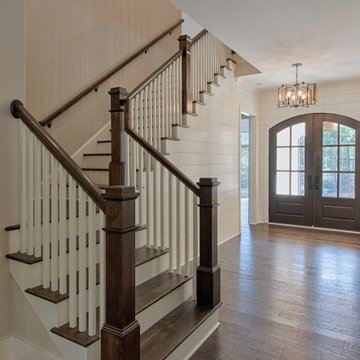
Entryway - large farmhouse dark wood floor and brown floor entryway idea in Atlanta with white walls and a brown front door
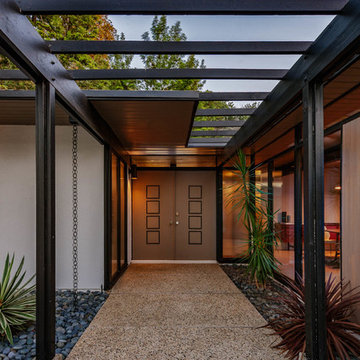
Entryway - mid-sized 1950s entryway idea in Los Angeles with a brown front door
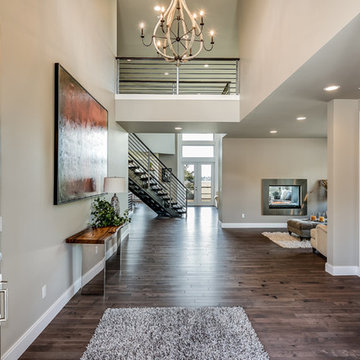
Dizzy Goldfish
Inspiration for a large contemporary dark wood floor entryway remodel in Seattle with gray walls and a brown front door
Inspiration for a large contemporary dark wood floor entryway remodel in Seattle with gray walls and a brown front door
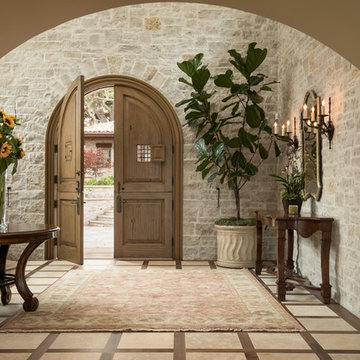
Mediterranean retreat perched above a golf course overlooking the ocean.
Inspiration for a large mediterranean ceramic tile and beige floor entryway remodel in San Francisco with beige walls and a brown front door
Inspiration for a large mediterranean ceramic tile and beige floor entryway remodel in San Francisco with beige walls and a brown front door
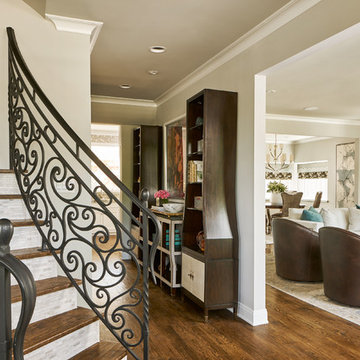
In this dramatic foyer remodel, we wanted to create a welcoming space that beckons you into the home. The beautiful curved staircase gracefully winds down to greet you with its playfully sophisticated custom iron banister work. For an added attention to detail, mosaic stone tile adorns each stair riser. The gorgeous curved storage etagers don't overcrowd the space, which allows for an incredible energetic abstract art piece to be the center of attention. Stunning accessories fill the open shelves and stimulate the senses with their exotic finishes and color.
Design by: Wesley-Wayne Interiors
Photo by: Stephen Karlisch
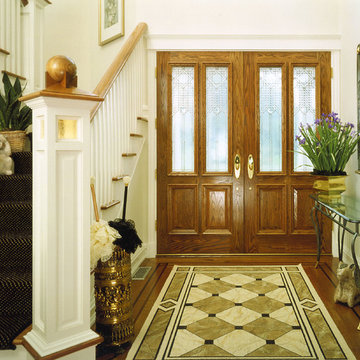
Photography: Aaron Usher III www.aaronusher.com/
Example of a mid-sized classic medium tone wood floor entryway design in Providence with white walls and a brown front door
Example of a mid-sized classic medium tone wood floor entryway design in Providence with white walls and a brown front door
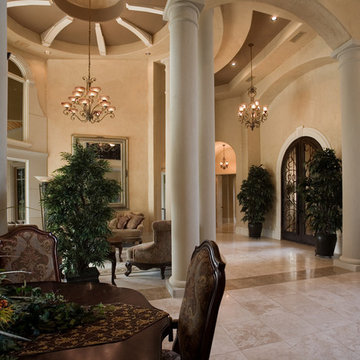
Foyer. The Sater Design Collection's luxury, Tuscan home plan "Fiorentino" (Plan #6910). saterdesign.com
Example of a huge tuscan ceramic tile entryway design in Miami with beige walls and a brown front door
Example of a huge tuscan ceramic tile entryway design in Miami with beige walls and a brown front door
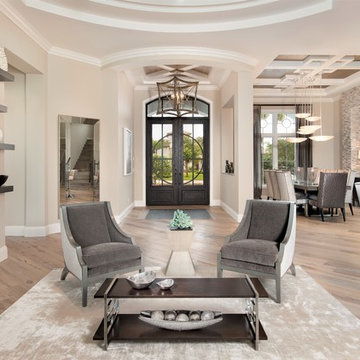
An open floor plan and ceilings upwards of 12’ make for a grand entry. Bay windows create opportunities for spectacular views and plenty of natural light, while a two-way fireplace adds a warm glow for the winter months.
The home was designed to showcase the features and amenities that any golf enthusiast would embrace. We wanted to create a home that not only capitalized on the breathtaking golf course views but also provided a place to entertain family and friends. Well appointed, with attention to every detail, each feature from inside to outside has been carefully thought-out.
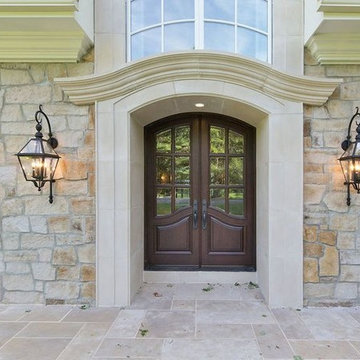
Custom wood entry door.
Mahogany wood pre finished in dark walnut
$7,500
Large terrazzo floor entryway photo in New York with beige walls and a brown front door
Large terrazzo floor entryway photo in New York with beige walls and a brown front door
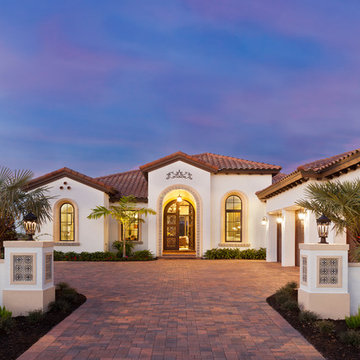
The Akarra IV features Spanish-Mediterranean style architecture accented at both the interior and exterior. Throughout the home, hand-painted tiles and rich wood and brick ceiling details are a perfect pairing of classic and contemporary finishes.
Gene Pollux Photography

Entryway stone detail and vaulted ceilings, double doors, and custom chandeliers.
Entryway - huge rustic dark wood floor, multicolored floor, shiplap ceiling and brick wall entryway idea in Phoenix with multicolored walls and a brown front door
Entryway - huge rustic dark wood floor, multicolored floor, shiplap ceiling and brick wall entryway idea in Phoenix with multicolored walls and a brown front door
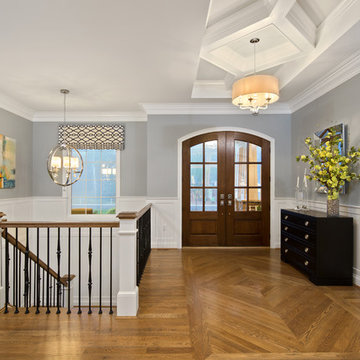
View of the entry area with a custom designed ceiling and floor pattern in The Chatham Cottage by Wieland Builders.
Inspiration for a double front door remodel in Cincinnati with gray walls and a brown front door
Inspiration for a double front door remodel in Cincinnati with gray walls and a brown front door
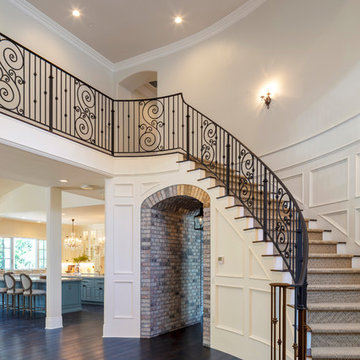
Curved staircase with brick walk through below.
Large transitional medium tone wood floor and brown floor entryway photo in San Francisco with gray walls and a brown front door
Large transitional medium tone wood floor and brown floor entryway photo in San Francisco with gray walls and a brown front door
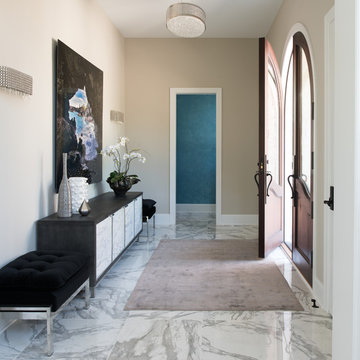
Entryway - mid-sized transitional marble floor and gray floor entryway idea in Minneapolis with beige walls and a brown front door
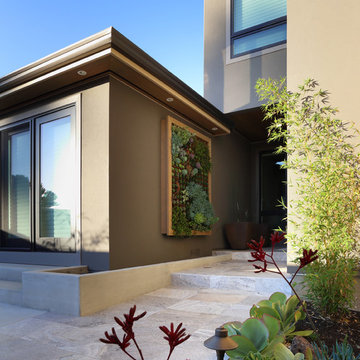
Douglas Johnson Photography
Courtyard with large succulent box.
Mid-sized trendy travertine floor double front door photo in San Francisco with gray walls and a brown front door
Mid-sized trendy travertine floor double front door photo in San Francisco with gray walls and a brown front door
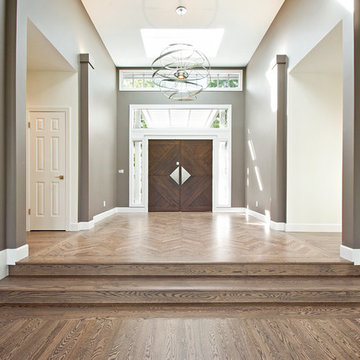
Example of a large trendy medium tone wood floor and brown floor entryway design in San Francisco with brown walls and a brown front door
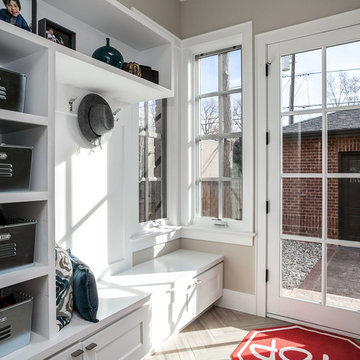
This client wanted to have their kitchen as their centerpiece for their house. As such, I designed this kitchen to have a dark walnut natural wood finish with timeless white kitchen island combined with metal appliances.
The entire home boasts an open, minimalistic, elegant, classy, and functional design, with the living room showcasing a unique vein cut silver travertine stone showcased on the fireplace. Warm colors were used throughout in order to make the home inviting in a family-friendly setting.
Project designed by Denver, Colorado interior designer Margarita Bravo. She serves Denver as well as surrounding areas such as Cherry Hills Village, Englewood, Greenwood Village, and Bow Mar.
For more about MARGARITA BRAVO, click here: https://www.margaritabravo.com/
To learn more about this project, click here: https://www.margaritabravo.com/portfolio/observatory-park/
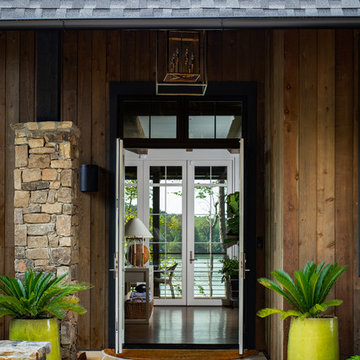
Entry to Luxury lake home on Lake Martin in Alexander City Alabama photographed for Birmingham Magazine, Krumdieck Architecture, and Russell Lands by Birmingham Alabama based architectural and interiors photographer Tommy Daspit.
Double Front Door with a Brown Front Door Ideas
1






