Foyer with a Brown Front Door Ideas
Refine by:
Budget
Sort by:Popular Today
1 - 20 of 1,126 photos
Item 1 of 3

Roger Wade Studio
Entryway - large granite floor entryway idea in Sacramento with brown walls and a brown front door
Entryway - large granite floor entryway idea in Sacramento with brown walls and a brown front door

Front entry and staircase
Mid-sized transitional medium tone wood floor and brown floor foyer photo in Minneapolis with gray walls and a brown front door
Mid-sized transitional medium tone wood floor and brown floor foyer photo in Minneapolis with gray walls and a brown front door
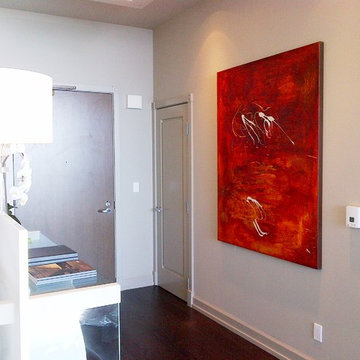
Artspace Warehouse
Mid-sized trendy dark wood floor entryway photo in Los Angeles with gray walls and a brown front door
Mid-sized trendy dark wood floor entryway photo in Los Angeles with gray walls and a brown front door
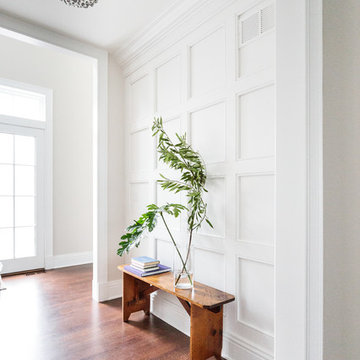
This home, built by Gits Home Builders is clad in wood trim from top to bottom. Designstorms had the privilege of designing every inch of the interior. This wall is right off the foyer and faces the staircase, so it needed a little love! We did the same wall treatment on the second floor and it looks stunning when you get to the top of the stairs.
Joe Kwon Photography
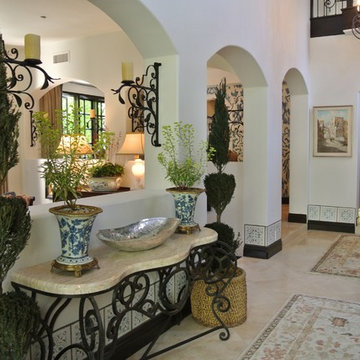
As you enter into the home you are greeted with fresh Spainish white walls in a matte finish and ebony brown doors and trim, hand painted / custom stenciled tiles above the baseboards to define the space, all original art work, custom iron candle sconces, two new oushak area rugs, a live Japanese Maple, preserved cypress trees in rustic baskets and live euphorbia in blue and white porcelain planters.
Interior Design by Leanne Michael
Photography by Gail Owens
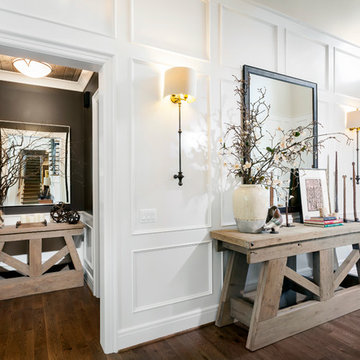
Example of a mid-sized transitional medium tone wood floor and brown floor entryway design in Detroit with white walls and a brown front door
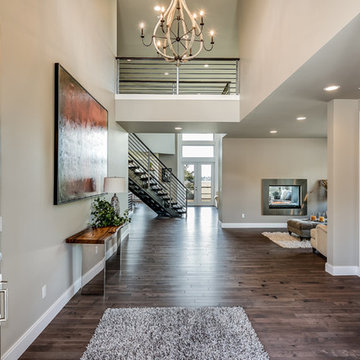
Dizzy Goldfish
Inspiration for a large contemporary dark wood floor entryway remodel in Seattle with gray walls and a brown front door
Inspiration for a large contemporary dark wood floor entryway remodel in Seattle with gray walls and a brown front door
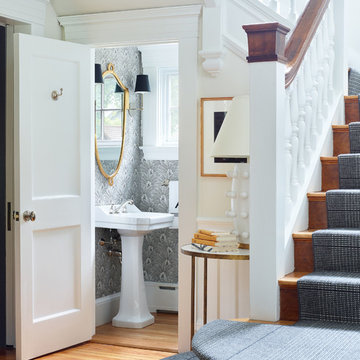
The powder room that was added during the renovation.
Large elegant medium tone wood floor and brown floor entryway photo in Boston with white walls and a brown front door
Large elegant medium tone wood floor and brown floor entryway photo in Boston with white walls and a brown front door
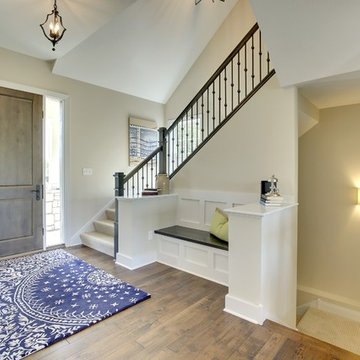
Sidelights allow warm sunlight to stream into this inviting front entryway with a built-in bench.
Photography by Spacecrafting
Entryway - large transitional medium tone wood floor entryway idea in Minneapolis with beige walls and a brown front door
Entryway - large transitional medium tone wood floor entryway idea in Minneapolis with beige walls and a brown front door
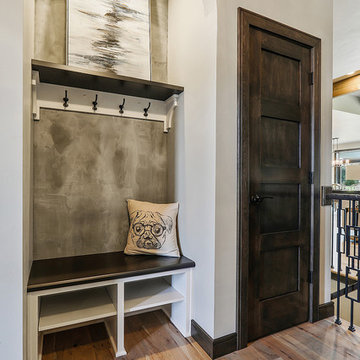
Example of a large arts and crafts light wood floor and brown floor entryway design in Other with gray walls and a brown front door
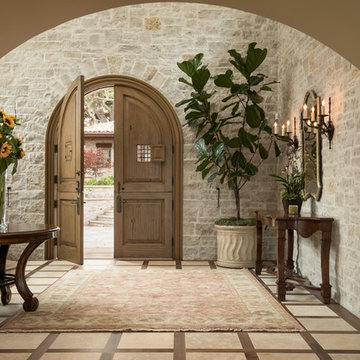
Mediterranean retreat perched above a golf course overlooking the ocean.
Inspiration for a large mediterranean ceramic tile and beige floor entryway remodel in San Francisco with beige walls and a brown front door
Inspiration for a large mediterranean ceramic tile and beige floor entryway remodel in San Francisco with beige walls and a brown front door
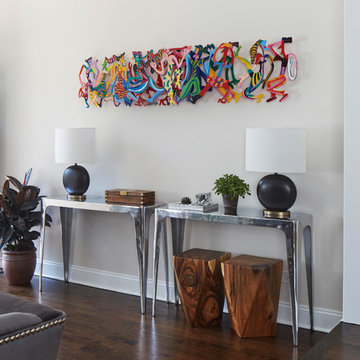
Inspiration for a transitional dark wood floor and brown floor entryway remodel in Chicago with beige walls and a brown front door
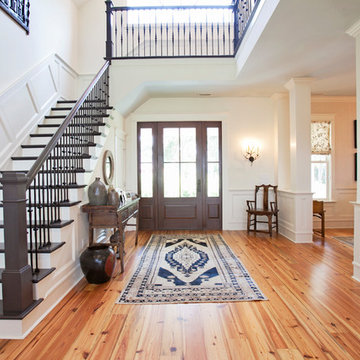
Abby Caroline Photography
Mid-sized transitional dark wood floor entryway photo in Atlanta with white walls and a brown front door
Mid-sized transitional dark wood floor entryway photo in Atlanta with white walls and a brown front door
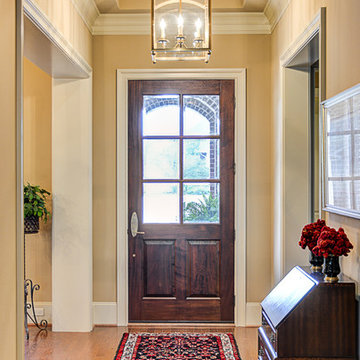
Foyer
Entryway - mid-sized traditional medium tone wood floor entryway idea in Austin with beige walls and a brown front door
Entryway - mid-sized traditional medium tone wood floor entryway idea in Austin with beige walls and a brown front door
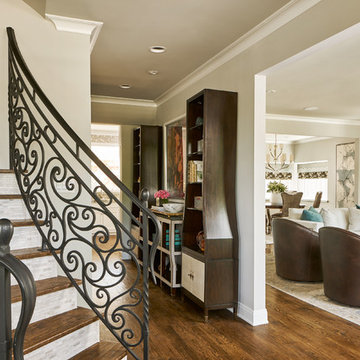
In this dramatic foyer remodel, we wanted to create a welcoming space that beckons you into the home. The beautiful curved staircase gracefully winds down to greet you with its playfully sophisticated custom iron banister work. For an added attention to detail, mosaic stone tile adorns each stair riser. The gorgeous curved storage etagers don't overcrowd the space, which allows for an incredible energetic abstract art piece to be the center of attention. Stunning accessories fill the open shelves and stimulate the senses with their exotic finishes and color.
Design by: Wesley-Wayne Interiors
Photo by: Stephen Karlisch
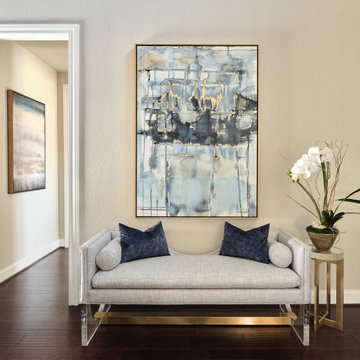
Our young professional clients moved to Texas from out of state and purchased a new home that they wanted to make their own. They contracted our team to change out all of the lighting fixtures and to furnish the home from top to bottom including furniture, custom drapery, artwork, and accessories. The results are a home bursting with character and filled with unique furniture pieces and artwork that perfectly reflects our sophisticated clients personality.
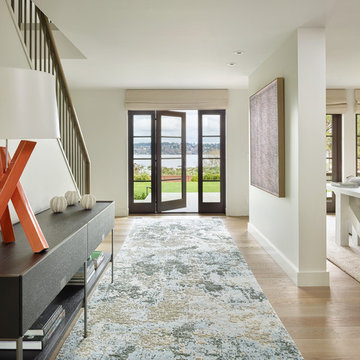
Photography: Benjamin Benschneider
Foyer - transitional light wood floor foyer idea in Seattle with white walls and a brown front door
Foyer - transitional light wood floor foyer idea in Seattle with white walls and a brown front door
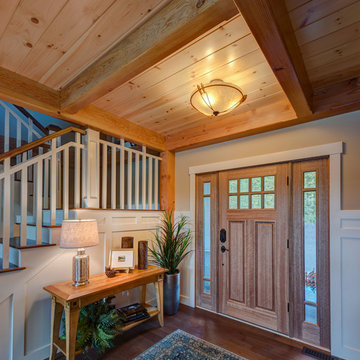
Example of a mid-sized arts and crafts medium tone wood floor and brown floor entryway design in Boston with beige walls and a brown front door
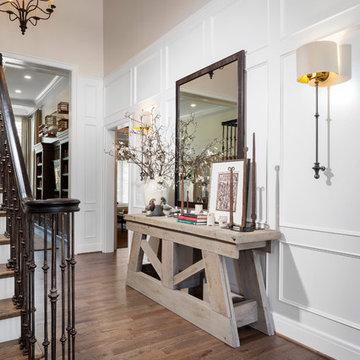
Example of a mid-sized transitional medium tone wood floor and brown floor entryway design in Detroit with white walls and a brown front door
Foyer with a Brown Front Door Ideas
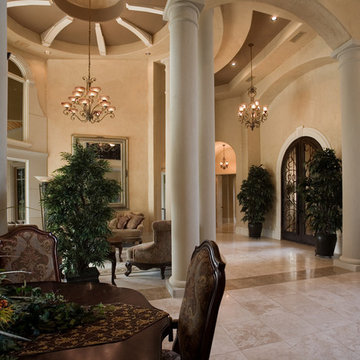
Foyer. The Sater Design Collection's luxury, Tuscan home plan "Fiorentino" (Plan #6910). saterdesign.com
Example of a huge tuscan ceramic tile entryway design in Miami with beige walls and a brown front door
Example of a huge tuscan ceramic tile entryway design in Miami with beige walls and a brown front door
1

