Huge Entryway with a Medium Wood Front Door Ideas
Refine by:
Budget
Sort by:Popular Today
1 - 20 of 745 photos

This Beautiful Country Farmhouse rests upon 5 acres among the most incredible large Oak Trees and Rolling Meadows in all of Asheville, North Carolina. Heart-beats relax to resting rates and warm, cozy feelings surplus when your eyes lay on this astounding masterpiece. The long paver driveway invites with meticulously landscaped grass, flowers and shrubs. Romantic Window Boxes accentuate high quality finishes of handsomely stained woodwork and trim with beautifully painted Hardy Wood Siding. Your gaze enhances as you saunter over an elegant walkway and approach the stately front-entry double doors. Warm welcomes and good times are happening inside this home with an enormous Open Concept Floor Plan. High Ceilings with a Large, Classic Brick Fireplace and stained Timber Beams and Columns adjoin the Stunning Kitchen with Gorgeous Cabinets, Leathered Finished Island and Luxurious Light Fixtures. There is an exquisite Butlers Pantry just off the kitchen with multiple shelving for crystal and dishware and the large windows provide natural light and views to enjoy. Another fireplace and sitting area are adjacent to the kitchen. The large Master Bath boasts His & Hers Marble Vanity’s and connects to the spacious Master Closet with built-in seating and an island to accommodate attire. Upstairs are three guest bedrooms with views overlooking the country side. Quiet bliss awaits in this loving nest amiss the sweet hills of North Carolina.
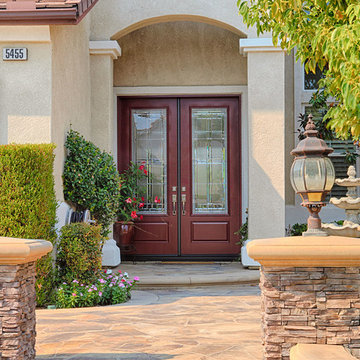
Classic style 8 foot tall Therma Tru fiberglass double entry doors. Smooth surface painted Cranberry. 3/4 lite Saratoga glass design and Emtek Ares handle sets. Installed in Yorba Linda, CA home.

Photo: Lisa Petrole
Huge trendy porcelain tile and gray floor entryway photo in San Francisco with a medium wood front door and white walls
Huge trendy porcelain tile and gray floor entryway photo in San Francisco with a medium wood front door and white walls

Lake Front Country Estate Entry Porch, designed by Tom Markalunas, built by Resort Custom Homes. Photography by Rachael Boling
Single front door - huge traditional single front door idea in Other with a medium wood front door
Single front door - huge traditional single front door idea in Other with a medium wood front door
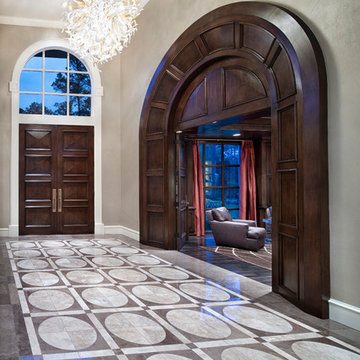
Piston Design
Example of a huge transitional entryway design in Houston with beige walls and a medium wood front door
Example of a huge transitional entryway design in Houston with beige walls and a medium wood front door
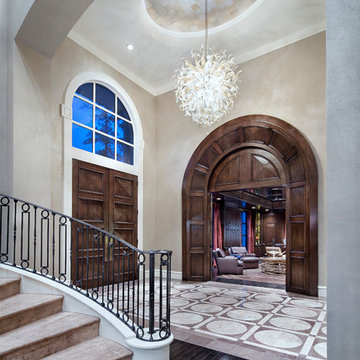
Piston Design
Inspiration for a huge transitional dark wood floor entryway remodel in Houston with beige walls and a medium wood front door
Inspiration for a huge transitional dark wood floor entryway remodel in Houston with beige walls and a medium wood front door
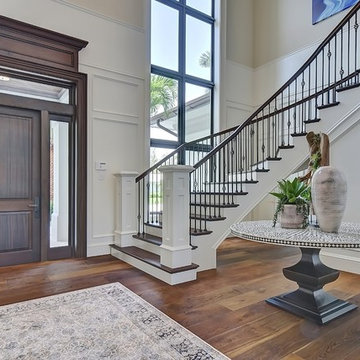
Huge transitional medium tone wood floor entryway photo in Miami with beige walls and a medium wood front door
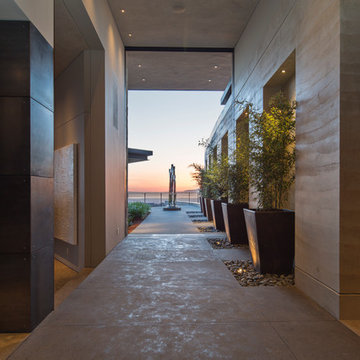
Interior Designer Jacques Saint Dizier
Landscape Architect Dustin Moore of Strata
while with Suzman Cole Design Associates
Frank Paul Perez, Red Lily Studios
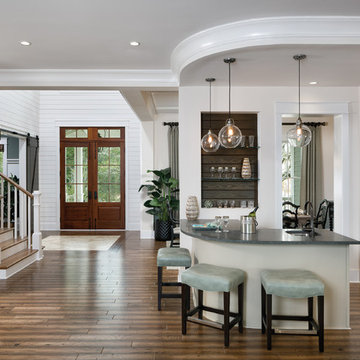
http://arhomes.us/PortRoyale1277
Entryway - huge traditional medium tone wood floor entryway idea in Tampa with white walls and a medium wood front door
Entryway - huge traditional medium tone wood floor entryway idea in Tampa with white walls and a medium wood front door
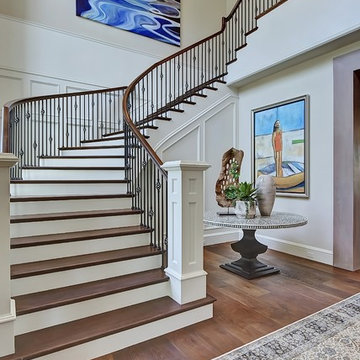
Inspiration for a huge transitional medium tone wood floor entryway remodel in Miami with beige walls and a medium wood front door
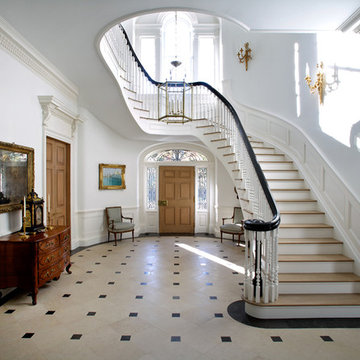
Douglas VanderHorn Architects
From grand estates, to exquisite country homes, to whole house renovations, the quality and attention to detail of a "Significant Homes" custom home is immediately apparent. Full time on-site supervision, a dedicated office staff and hand picked professional craftsmen are the team that take you from groundbreaking to occupancy. Every "Significant Homes" project represents 45 years of luxury homebuilding experience, and a commitment to quality widely recognized by architects, the press and, most of all....thoroughly satisfied homeowners. Our projects have been published in Architectural Digest 6 times along with many other publications and books. Though the lion share of our work has been in Fairfield and Westchester counties, we have built homes in Palm Beach, Aspen, Maine, Nantucket and Long Island.
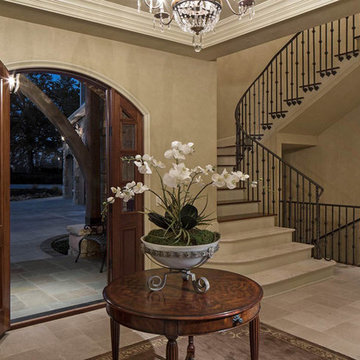
Tom Kessler Photography
Huge elegant limestone floor entryway photo in Omaha with beige walls and a medium wood front door
Huge elegant limestone floor entryway photo in Omaha with beige walls and a medium wood front door
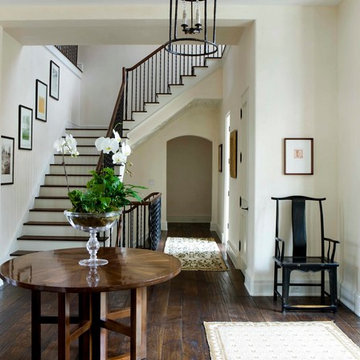
Entryway - huge transitional dark wood floor entryway idea in Atlanta with white walls and a medium wood front door
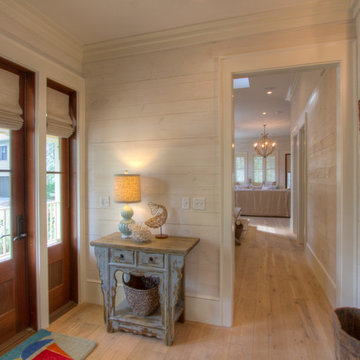
Side entrance leads to a one of a kind fabulous mud room. See additional pictures by 30A Interiors. Construction by Borges Brooks Builders and photography by Fletcher Isaacs.
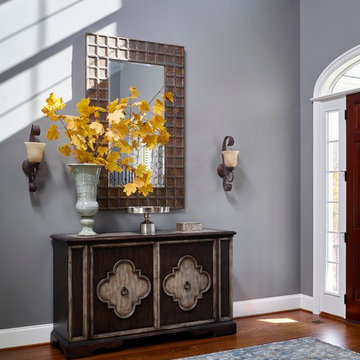
Jeffrey Totaro Photography
Example of a huge transitional medium tone wood floor foyer design in Philadelphia with gray walls and a medium wood front door
Example of a huge transitional medium tone wood floor foyer design in Philadelphia with gray walls and a medium wood front door
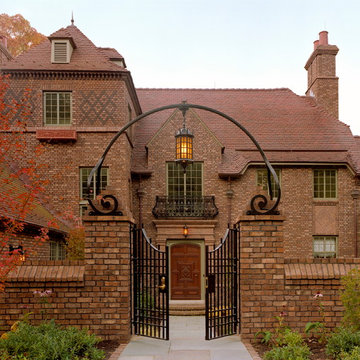
Inspiration for a huge timeless single front door remodel in Philadelphia with a medium wood front door
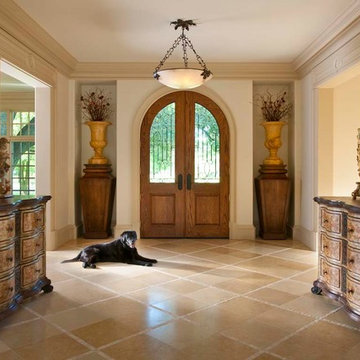
Dan Piassick Photography
Huge tuscan travertine floor entryway photo in Dallas with a medium wood front door
Huge tuscan travertine floor entryway photo in Dallas with a medium wood front door
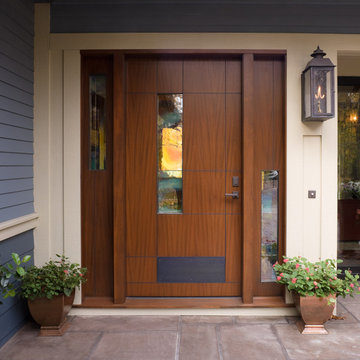
Custom built and inspired by mid century stock doors, this welcoming entry glows warmly through the stained glass, inviting guests in. Gas lamps provide a soft glow. The Lilac Stone patio is reminiscent of New Orleans. Concrete siding is color integrated and resistant to discoloring and damage.
Tyler Mallory Photography tylermallory.com
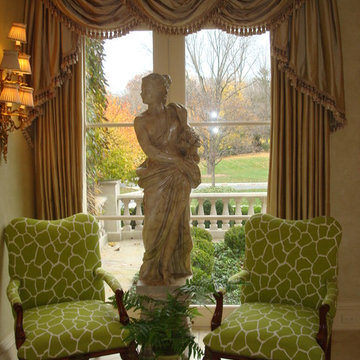
One side of the foyer uses a lime green giraffe print and the other a fuscia on a pair of french bergere chairs. The window is framed using swags and jabots with operable side panels in a creamy taupe color. The walls are fauxed.
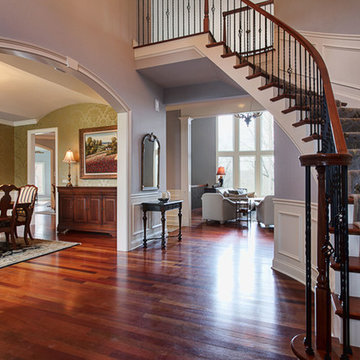
The clients were tired of the traditional red oriental rugs that they had previously. We changed to the gray and to a more transitional style to give the home a more updated look.
Photos by Dale Clark
Huge Entryway with a Medium Wood Front Door Ideas
1





