Entryway with a Medium Wood Front Door Ideas
Refine by:
Budget
Sort by:Popular Today
1101 - 1120 of 15,488 photos
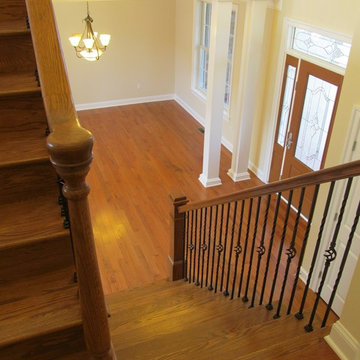
Vince Mazza
Inspiration for a mid-sized timeless medium tone wood floor entryway remodel in DC Metro with beige walls and a medium wood front door
Inspiration for a mid-sized timeless medium tone wood floor entryway remodel in DC Metro with beige walls and a medium wood front door
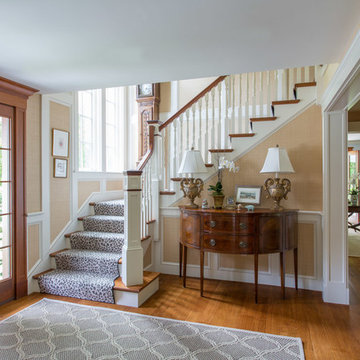
Published in the NORTHSHORE HOME MAGAZINE Fall 2015 issue, this home was dubbed 'Manchester Marvel'.
Before its renovation, the home consisted of a street front cottage built in the 1820’s, with a wing added onto the back at a later point. The home owners required a family friendly space to accommodate a large extended family, but they also wished to retain the original character of the home.
The design solution was to turn the rectangular footprint into an L shape. The kitchen and the formal entertaining rooms run along the vertical wing of the home. Within the central hub of the home is a large family room that opens to the kitchen and the back of the patio. Located in the horizontal plane are the solarium, mudroom and garage.
Client Quote
"He (John Olson of OLSON LEWIS + Architects) did an amazing job. He asked us about our goals and actually walked through our former house with us to see what we did and did not like about it. He also worked really hard to give us the same level of detail we had in our last home."
“Manchester Marvel” clients.
Photo Credits:
Eric Roth
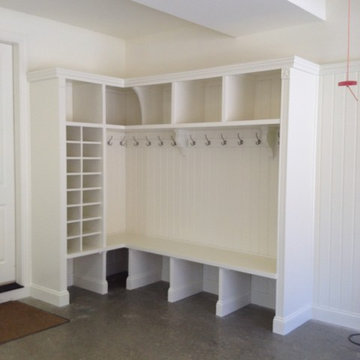
Inspiration for a mid-sized timeless concrete floor entryway remodel in Charlotte with white walls and a medium wood front door
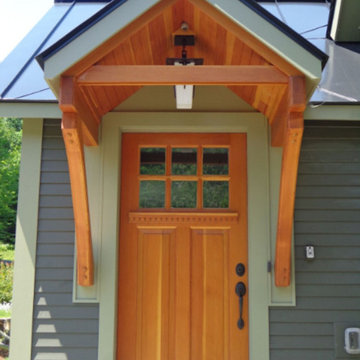
Mid-sized elegant entryway photo in Burlington with green walls and a medium wood front door
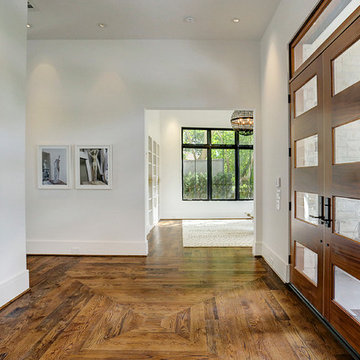
An updated take on mid-century modern offers many spaces to enjoy the outdoors both from inside and out: the two upstairs balconies create serene spaces, beautiful views can be enjoyed from each of the masters, and the large back patio equipped with fireplace and cooking area is perfect for entertaining. Pacific Architectural Millwork Stacking Doors create a seamless indoor/outdoor feel. A stunning infinity edge pool with jacuzzi is a destination in and of itself. Inside the home, draw your attention to oversized kitchen, study/library and the wine room off the living and dining room.
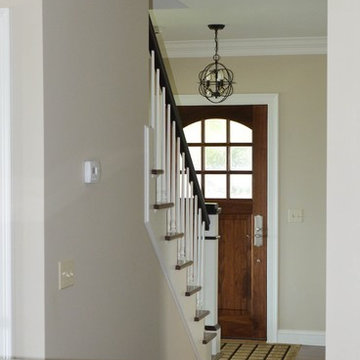
64 Degrees Photography and Monique Sabatino
Mid-sized beach style dark wood floor and beige floor entryway photo in Providence with beige walls and a medium wood front door
Mid-sized beach style dark wood floor and beige floor entryway photo in Providence with beige walls and a medium wood front door
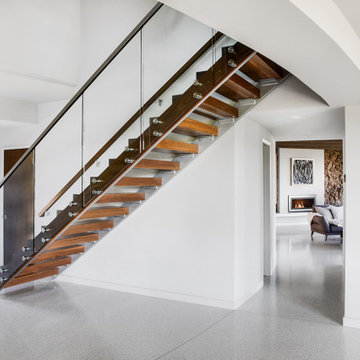
Example of a 1960s entryway design in Los Angeles with a medium wood front door
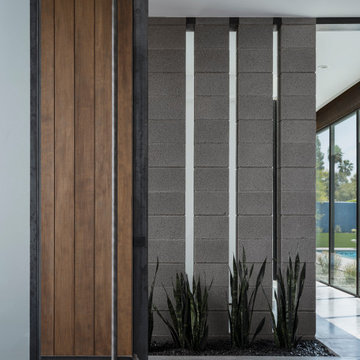
Photo by Roehner + Ryan
Minimalist concrete floor entryway photo in Phoenix with a medium wood front door
Minimalist concrete floor entryway photo in Phoenix with a medium wood front door
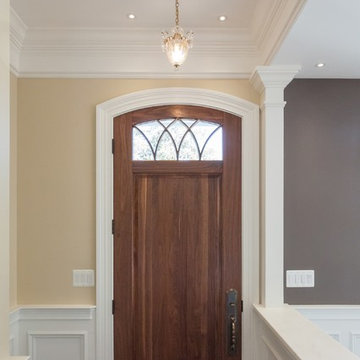
Inspiration for a timeless medium tone wood floor and brown floor entryway remodel in DC Metro with yellow walls and a medium wood front door
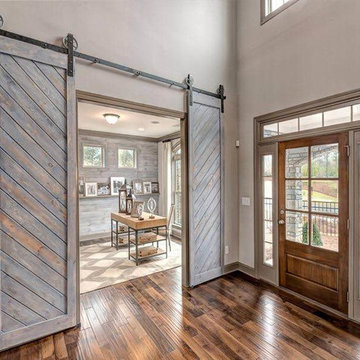
Allison W
Entryway - large country dark wood floor entryway idea in Atlanta with beige walls and a medium wood front door
Entryway - large country dark wood floor entryway idea in Atlanta with beige walls and a medium wood front door
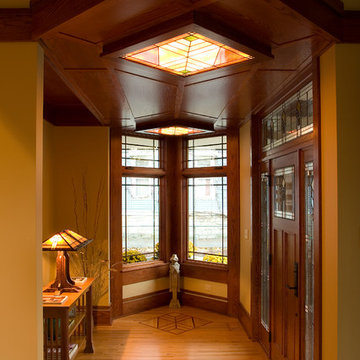
WEST STUDIO Architects & Construction Services, Photos by Lane Cameron
Example of an asian light wood floor entryway design in Chicago with a medium wood front door
Example of an asian light wood floor entryway design in Chicago with a medium wood front door
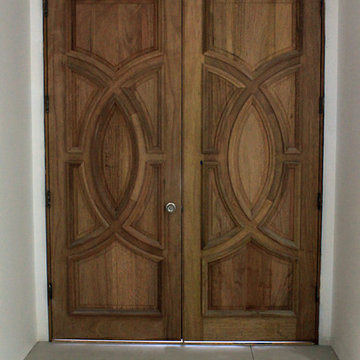
Wood double entry door in Los Angeles CA by Supreme Remodeling INC.
Inspiration for a mid-sized contemporary ceramic tile entryway remodel in Los Angeles with white walls and a medium wood front door
Inspiration for a mid-sized contemporary ceramic tile entryway remodel in Los Angeles with white walls and a medium wood front door
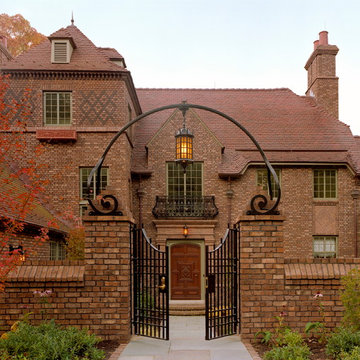
Inspiration for a huge timeless single front door remodel in Philadelphia with a medium wood front door
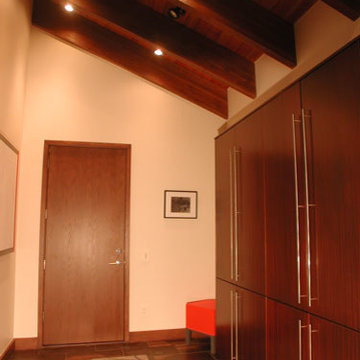
Tab
Inspiration for a mid-sized modern porcelain tile and brown floor entryway remodel in Denver with white walls and a medium wood front door
Inspiration for a mid-sized modern porcelain tile and brown floor entryway remodel in Denver with white walls and a medium wood front door
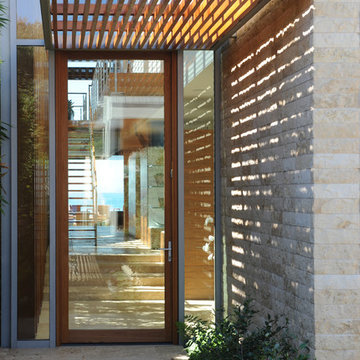
The entryway features Halila Gold Splitface limestone set horizontally which leads you to the front door. The entryway flooring is also Halila Gold but in a brushed finish.
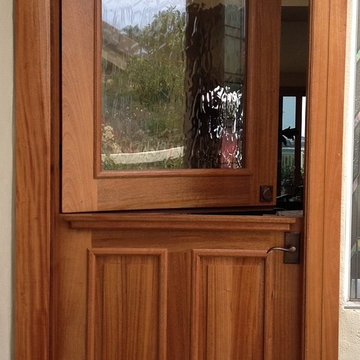
Carslbad, CA entry Dutch Door.
Wood: mahogany. Color: None, natural, sealed and UV urethane.
Custom large Flemish Glass
Example of a tuscan slate floor entryway design in San Diego with beige walls and a medium wood front door
Example of a tuscan slate floor entryway design in San Diego with beige walls and a medium wood front door
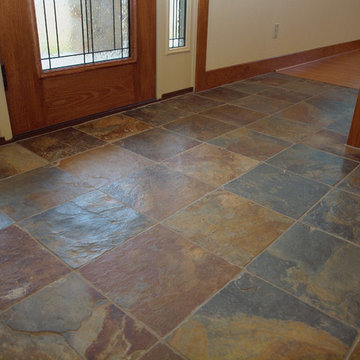
Inspiration for a mid-sized craftsman travertine floor entryway remodel in Austin with beige walls and a medium wood front door
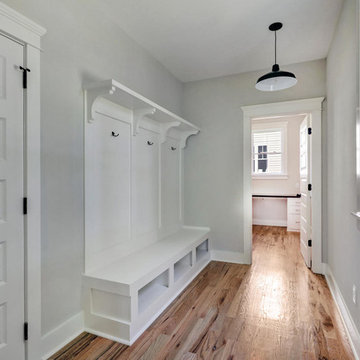
The mudroom is right off the garage with built-in bench with cubbies, hanging green barn lights and a pocket office
Cottage light wood floor entryway photo in Richmond with gray walls and a medium wood front door
Cottage light wood floor entryway photo in Richmond with gray walls and a medium wood front door
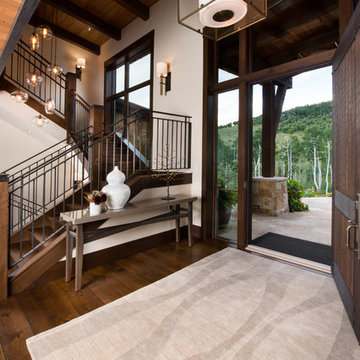
Ric Stovall
Inspiration for a huge transitional medium tone wood floor entryway remodel in Denver with beige walls and a medium wood front door
Inspiration for a huge transitional medium tone wood floor entryway remodel in Denver with beige walls and a medium wood front door
Entryway with a Medium Wood Front Door Ideas
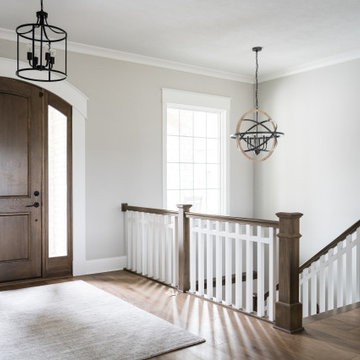
Our Indiana studio created an elegant and sophisticated design plan for this beautiful Euro-inspired custom-build home in Zionsville’s Holliday Farms country club. Throughout the home we used a neutral palette for a bright and seamless flow and thoughtful lighting to create interesting focal points. The home bar got a classic look with wooden cabinets, a beautiful island, and minimalist bar chairs. The airy kitchen’s light-colored cabinets and comfortable bar chairs exude warmth and cheer. We also gave the client’s lovely wine collection a unique display shelf next to the dining area.
---Project completed by Wendy Langston's Everything Home interior design firm, which serves Carmel, Zionsville, Fishers, Westfield, Noblesville, and Indianapolis.
For more about Everything Home, see here: https://everythinghomedesigns.com/
To learn more about this project, see here:
https://everythinghomedesigns.com/portfolio/euro-inspired-luxe-living/
56





