Entryway with a White Front Door Ideas
Refine by:
Budget
Sort by:Popular Today
1 - 20 of 4,513 photos
Item 1 of 3

A white washed ship lap barn wood wall creates a beautiful entry-way space and coat rack. A custom floating entryway bench made of a beautiful 4" thick reclaimed barn wood beam is held up by a very large black painted steel L-bracket

Ellen McDermott
Example of a mid-sized country beige floor single front door design in New York with green walls and a white front door
Example of a mid-sized country beige floor single front door design in New York with green walls and a white front door
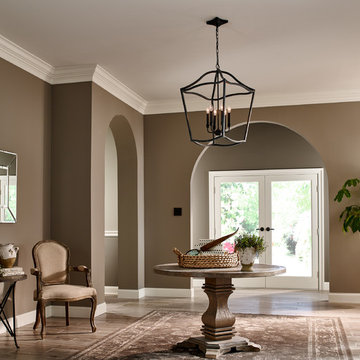
Example of a mid-sized classic light wood floor and brown floor entryway design in Other with a white front door and beige walls

Tom Crane - Tom Crane photography
Example of a mid-sized classic light wood floor and beige floor entryway design in New York with blue walls and a white front door
Example of a mid-sized classic light wood floor and beige floor entryway design in New York with blue walls and a white front door

The mudroom has a tile floor to handle the mess of an entry, custom builtin bench and cubbies for storage, and a double farmhouse style sink mounted low for the little guys. Sink and fixtures by Kohler and lighting by Feiss.
Photo credit: Aaron Bunse of a2theb.com

Entryway - mid-sized craftsman porcelain tile and gray floor entryway idea in Chicago with blue walls and a white front door

Originally a near tear-down, this small-by-santa-barbara-standards beach house sits next to a world-famous point break. Designed on a restrained scale with a ship-builder's mindset, it is filled with precision cabinetry, built-in furniture, and custom artisanal details that draw from both Scandinavian and French Colonial style influences. With heaps of natural light, a wide-open plan, and a close connection to the outdoor spaces, it lives much bigger than it is while maintaining a minimal impact on a precious marine ecosystem.
Images | Kurt Jordan Photography
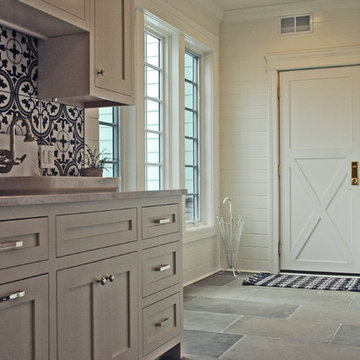
This mud room entry has a great farmhouse addition feel. There's a large walk-in closet, custom lockers for everyone, a nice counter and cabinetry area with a second refrigerator.
Meyer Design
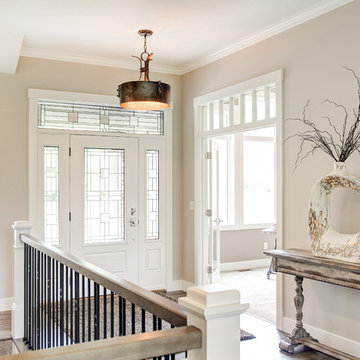
Photos by Dave Hubler
Example of a mid-sized transitional medium tone wood floor entryway design in Other with beige walls and a white front door
Example of a mid-sized transitional medium tone wood floor entryway design in Other with beige walls and a white front door
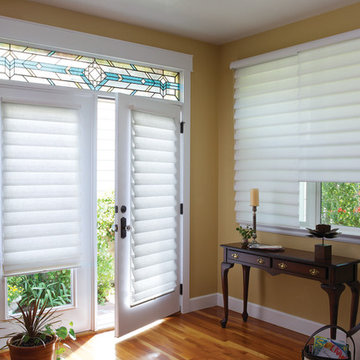
Custom Hunter Douglas Vignette Roman Shades
Mid-sized transitional entryway photo in Other with beige walls and a white front door
Mid-sized transitional entryway photo in Other with beige walls and a white front door

Entryway - mid-sized traditional gray floor and slate floor entryway idea in Chicago with gray walls and a white front door

After receiving a referral by a family friend, these clients knew that Rebel Builders was the Design + Build company that could transform their space for a new lifestyle: as grandparents!
As young grandparents, our clients wanted a better flow to their first floor so that they could spend more quality time with their growing family.
The challenge, of creating a fun-filled space that the grandkids could enjoy while being a relaxing oasis when the clients are alone, was one that the designers accepted eagerly. Additionally, designers also wanted to give the clients a more cohesive flow between the kitchen and dining area.
To do this, the team moved the existing fireplace to a central location to open up an area for a larger dining table and create a designated living room space. On the opposite end, we placed the "kids area" with a large window seat and custom storage. The built-ins and archway leading to the mudroom brought an elegant, inviting and utilitarian atmosphere to the house.
The careful selection of the color palette connected all of the spaces and infused the client's personal touch into their home.
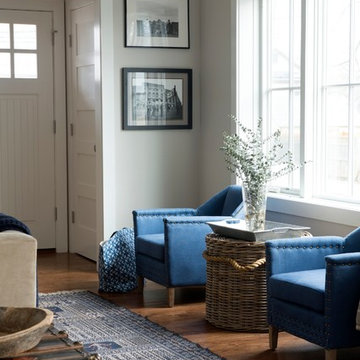
Stacy Bass Photography
Entryway - mid-sized coastal dark wood floor and brown floor entryway idea in New York with beige walls and a white front door
Entryway - mid-sized coastal dark wood floor and brown floor entryway idea in New York with beige walls and a white front door
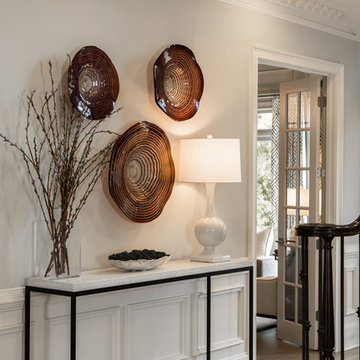
The foyer wall outside the home office serves as a backdrop for a custom console with a concrete top and a hand forged iron stretcher in a black finish.
Scott Moore Photography
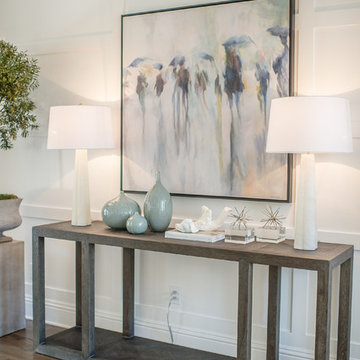
Example of a mid-sized transitional dark wood floor and brown floor foyer design in Orlando with beige walls and a white front door
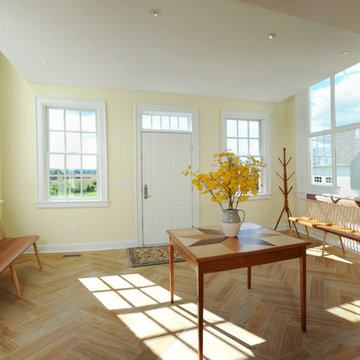
Inspiration for a mid-sized country light wood floor entryway remodel in Columbus with yellow walls and a white front door
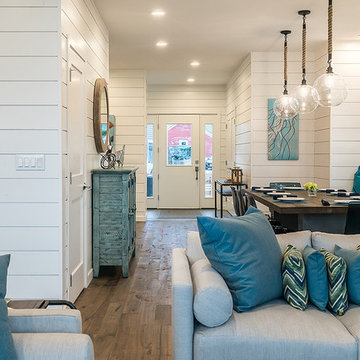
A custom vacation home by Grouparchitect and Hughes Construction. Photographer credit: © 2018 AMF Photography.
Example of a mid-sized beach style medium tone wood floor and brown floor entryway design in Seattle with white walls and a white front door
Example of a mid-sized beach style medium tone wood floor and brown floor entryway design in Seattle with white walls and a white front door
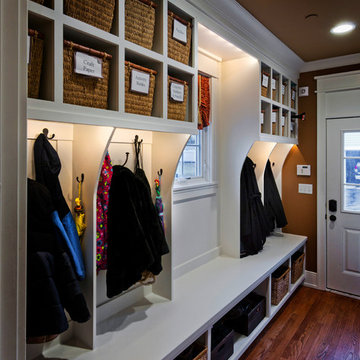
Inspiration for a mid-sized craftsman medium tone wood floor entryway remodel in Chicago with brown walls and a white front door
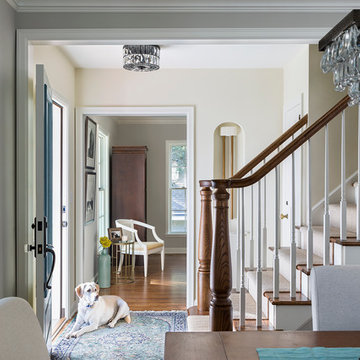
Design & Build Team: Anchor Builders,
Photographer: Andrea Rugg Photography
Mid-sized transitional medium tone wood floor entryway photo in Minneapolis with white walls and a white front door
Mid-sized transitional medium tone wood floor entryway photo in Minneapolis with white walls and a white front door
Entryway with a White Front Door Ideas
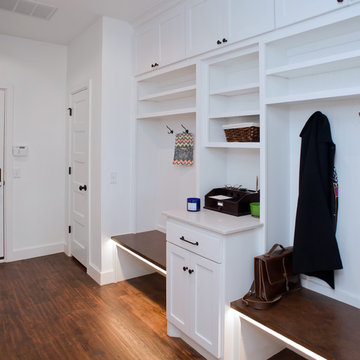
Jim Greene
Mid-sized transitional dark wood floor entryway photo in Oklahoma City with white walls and a white front door
Mid-sized transitional dark wood floor entryway photo in Oklahoma City with white walls and a white front door
1





