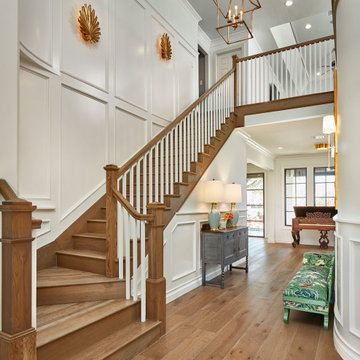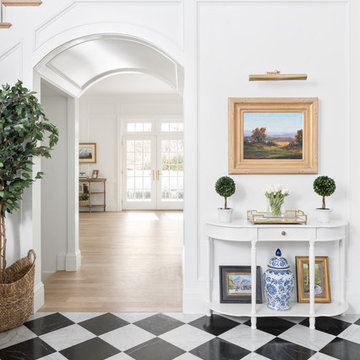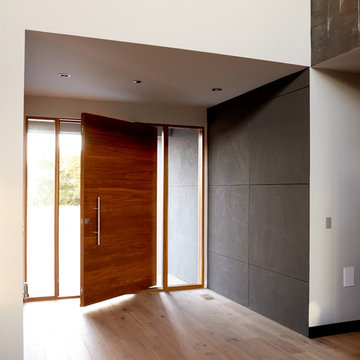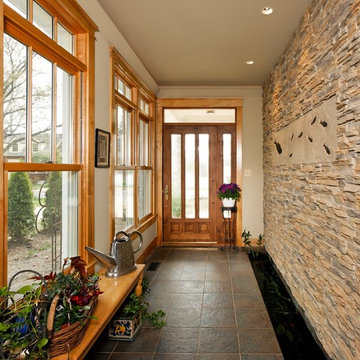Entryway Ideas
Refine by:
Budget
Sort by:Popular Today
1421 - 1440 of 501,219 photos
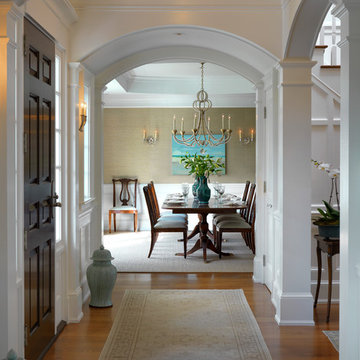
Photography by Richard Mandelkorn
Entryway - traditional entryway idea in Boston with a dark wood front door
Entryway - traditional entryway idea in Boston with a dark wood front door

A perfect match in any entryway, this fresh herb wallpaper adds a fun vibe to walls that makes preparing meals much more enjoyable!
Inspiration for a mid-sized cottage light wood floor entryway remodel in Boston with green walls and a white front door
Inspiration for a mid-sized cottage light wood floor entryway remodel in Boston with green walls and a white front door
Find the right local pro for your project
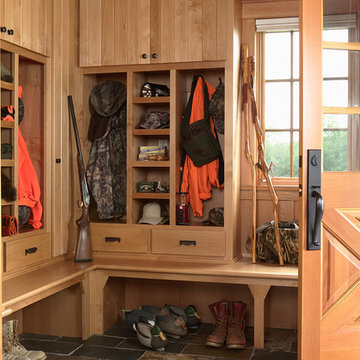
Architecture & Interior Design: David Heide Design Studio
Example of a mountain style slate floor mudroom design in Minneapolis with a medium wood front door
Example of a mountain style slate floor mudroom design in Minneapolis with a medium wood front door
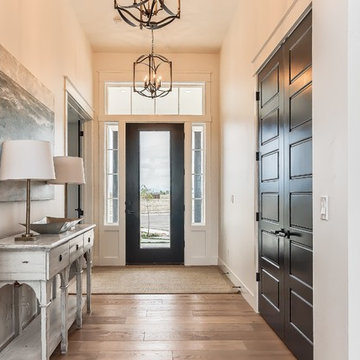
Gorgeous entry with loads of natural light. Light hardwood floors flow from room to room on the first level. Oil-rubbed bronze light fixtures add a sense of eclectic elegance to the farmhouse setting.
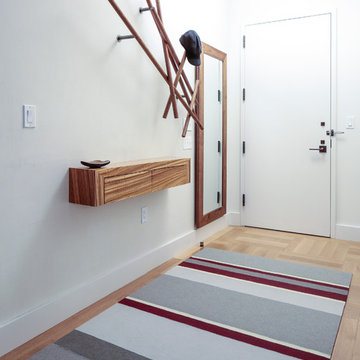
A large 2 bedroom, 2.5 bath home in New York City’s High Line area exhibits artisanal, custom furnishings throughout, creating a Mid-Century Modern look to the space. Also inspired by nature, we incorporated warm sunset hues of orange, burgundy, and red throughout the living area and tranquil blue, navy, and grey in the bedrooms. Stunning woodwork, unique artwork, and exquisite lighting can be found throughout this home, making every detail in this home add a special and customized look.
The bathrooms showcase gorgeous marble walls which contrast with the dark chevron floor tiles, gold finishes, and espresso woods.
Project Location: New York City. Project designed by interior design firm, Betty Wasserman Art & Interiors. From their Chelsea base, they serve clients in Manhattan and throughout New York City, as well as across the tri-state area and in The Hamptons.
For more about Betty Wasserman, click here: https://www.bettywasserman.com/
To learn more about this project, click here: https://www.bettywasserman.com/spaces/simply-high-line/

Sponsored
Columbus, OH
Dave Fox Design Build Remodelers
Columbus Area's Luxury Design Build Firm | 17x Best of Houzz Winner!
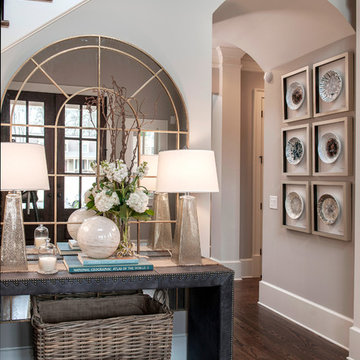
Woodie Williams
Large transitional dark wood floor and brown floor entryway photo in Atlanta with gray walls and a dark wood front door
Large transitional dark wood floor and brown floor entryway photo in Atlanta with gray walls and a dark wood front door
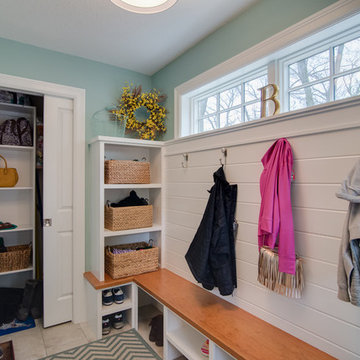
Example of a mid-sized transitional entryway design in Minneapolis with green walls
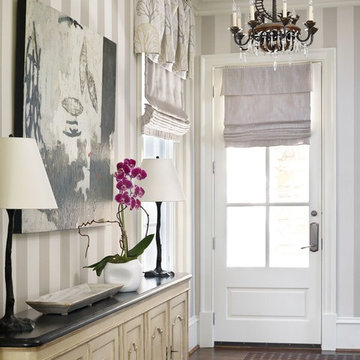
C. Weaks Interiors is a premier interior design firm with offices in Atlanta. Our reputation reflects a level of attention and service designed to make decorating your home as enjoyable as living in it.
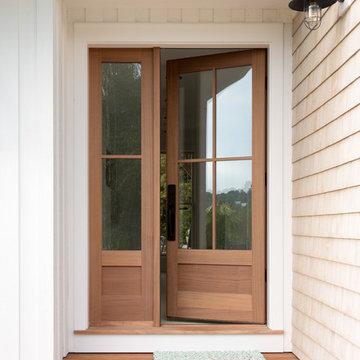
photography by Jonathan Reece
Inspiration for a timeless painted wood floor entryway remodel in Portland Maine with white walls and a light wood front door
Inspiration for a timeless painted wood floor entryway remodel in Portland Maine with white walls and a light wood front door

mudroom storage and seating with entry to large walk-in storage closet
Entryway - large cottage brick floor and multicolored floor entryway idea in Philadelphia with white walls and a gray front door
Entryway - large cottage brick floor and multicolored floor entryway idea in Philadelphia with white walls and a gray front door

Sponsored
Plain City, OH
Kuhns Contracting, Inc.
Central Ohio's Trusted Home Remodeler Specializing in Kitchens & Baths

Example of a mid-sized transitional light wood floor, gray floor and wall paneling entryway design in Chicago with white walls and a medium wood front door
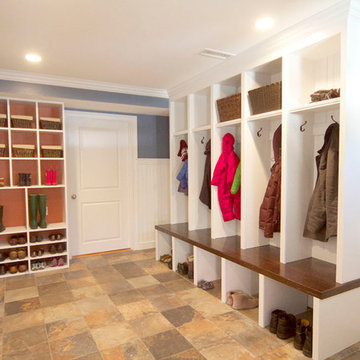
Steve Greenberg
Mudroom - mid-sized craftsman ceramic tile mudroom idea in Boston with blue walls
Mudroom - mid-sized craftsman ceramic tile mudroom idea in Boston with blue walls
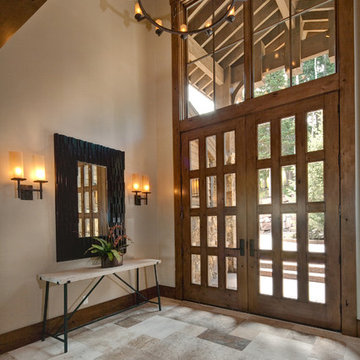
Elegant travertine floor double front door photo in Salt Lake City with a glass front door
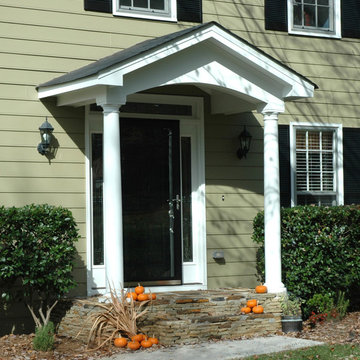
Two column arched portico with gable roof, Roswell, GA. ©2009 Georgia Front Porch.
Example of a mid-sized classic entryway design in Atlanta with a black front door
Example of a mid-sized classic entryway design in Atlanta with a black front door
Entryway Ideas

Sponsored
Columbus, OH
Dave Fox Design Build Remodelers
Columbus Area's Luxury Design Build Firm | 17x Best of Houzz Winner!
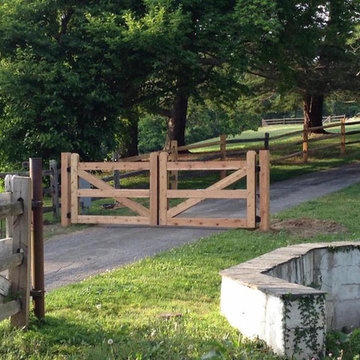
Cedar automated gates with a steel 2" box tubing support structure throughout.
Example of a mountain style entryway design in Wilmington
Example of a mountain style entryway design in Wilmington
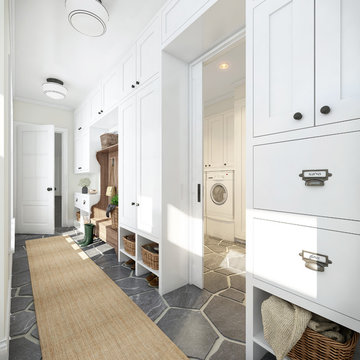
Inspiration for a mid-sized transitional gray floor mudroom remodel in Minneapolis with white walls
72


