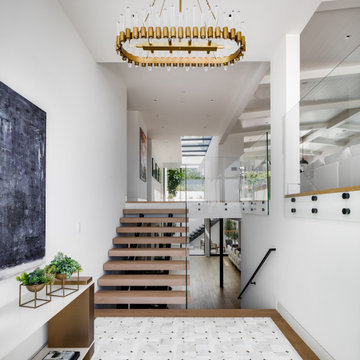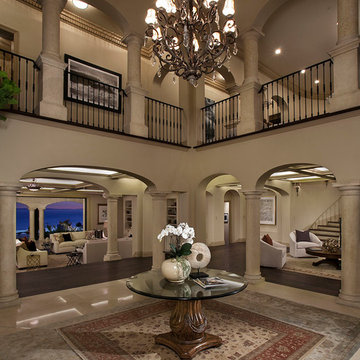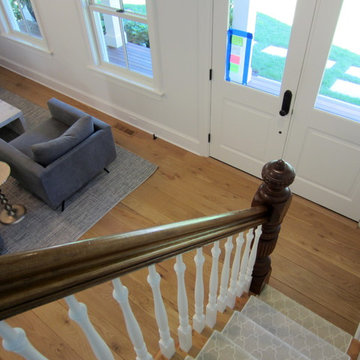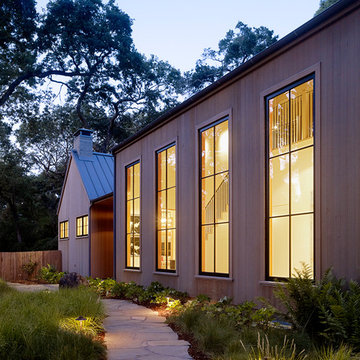Entryway Ideas
Refine by:
Budget
Sort by:Popular Today
3181 - 3200 of 501,205 photos
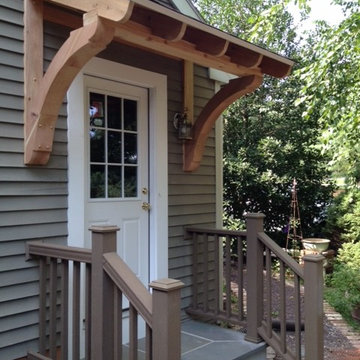
added new rear entry door with cedar shed roof, bluestone patio, composite railing
Example of an arts and crafts entryway design in Philadelphia
Example of an arts and crafts entryway design in Philadelphia
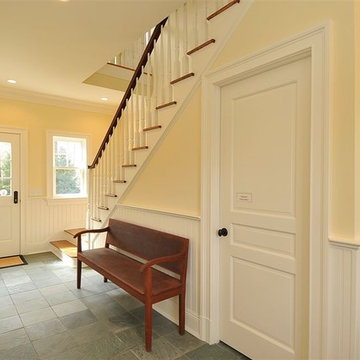
•Beaded panel wainscoting
•1 closet for storage and coats; with melamine closet system
•Full bath with beaded panel walls, Kohler sink and toilet, chrome Rohl faucet and shower fixtures, glass shower enclosure, white ceramic subway tile walls, floors and shower basin slate
•Service staircase to family bedrooms and to finished lower level, red oak treads
•Additional entrance from garage; fire rated door
•Custom desk/message center (matching kitchen) with wood countertop and TV/computer location.
•Formal crown mouldings 1 piece, window and door casing 1 piece, plynth blocks on door and cased openings
•Slate tile flooring
•Electrical outlets located in baseboard; recessed lights and sconces installed
•Custom built-in bench, cubbies and coat hooks
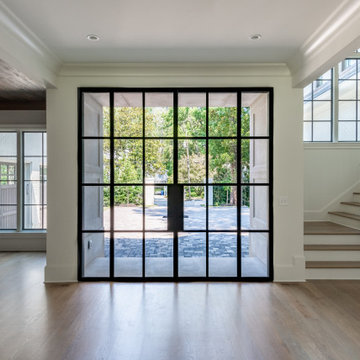
Large trendy foyer photo in Atlanta with white walls and a black front door
Find the right local pro for your project
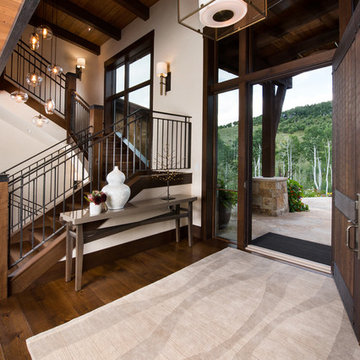
Ric Stovall
Inspiration for a large transitional medium tone wood floor and brown floor entryway remodel in Denver with beige walls and a dark wood front door
Inspiration for a large transitional medium tone wood floor and brown floor entryway remodel in Denver with beige walls and a dark wood front door
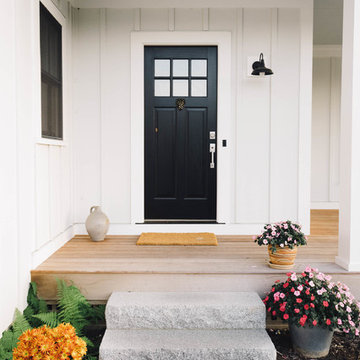
Photo by Kelly M. Shea
Example of a mid-sized cottage light wood floor and brown floor entryway design in Other with white walls and a black front door
Example of a mid-sized cottage light wood floor and brown floor entryway design in Other with white walls and a black front door
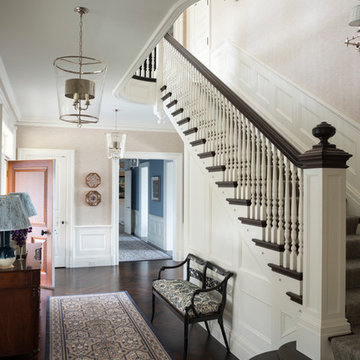
Classical mouldings, unique balusters and chevron-patterned Black Walnut flooring in the Entry Hall set the tone for the rest of the home.
Inspiration for a large timeless medium tone wood floor and brown floor entryway remodel in Other with beige walls and a brown front door
Inspiration for a large timeless medium tone wood floor and brown floor entryway remodel in Other with beige walls and a brown front door

Sponsored
Plain City, OH
Kuhns Contracting, Inc.
Central Ohio's Trusted Home Remodeler Specializing in Kitchens & Baths
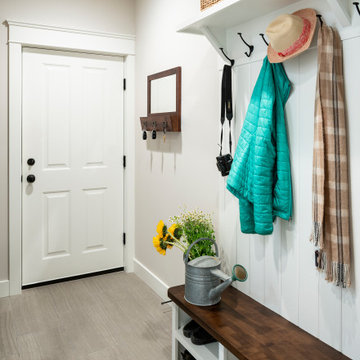
This mudroom was designed to create the perfect drop zone and staging area from the garage into the rest of the home.. This custom home was designed and built by Meadowlark Design+Build in Ann Arbor, Michigan. Photography by Joshua Caldwell.
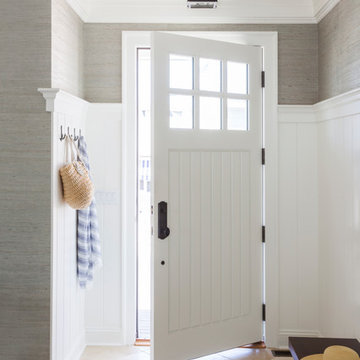
Inspiration for a coastal beige floor entryway remodel in New York with gray walls and a white front door
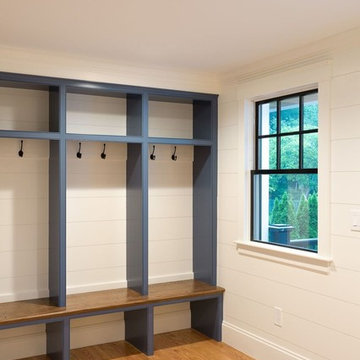
Mid-sized elegant medium tone wood floor and brown floor mudroom photo in Boston with white walls
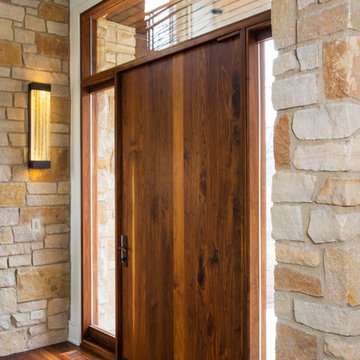
http://www.pickellbuilders.com. Photography by Linda Oyama Bryan.
Solid Walnut Pivot Front Door with Glass Sidelights and Transom. Walnut hardwood floors.
wall sconces
interior stone wall.
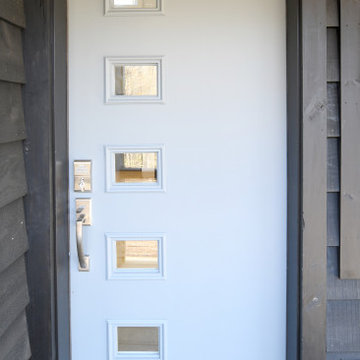
Mid-century modern front door.
Example of a mid-sized mid-century modern light wood floor entryway design in New York with white walls and a white front door
Example of a mid-sized mid-century modern light wood floor entryway design in New York with white walls and a white front door

Sponsored
Columbus, OH
The Creative Kitchen Company
Franklin County's Kitchen Remodeling and Refacing Professional
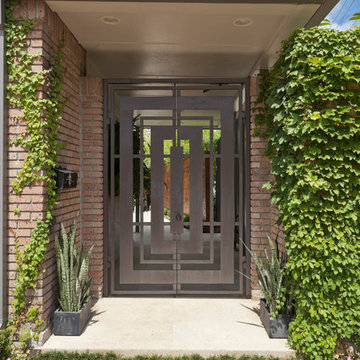
Benjamin Hill Photography
Example of a mid-century modern entryway design in Houston
Example of a mid-century modern entryway design in Houston
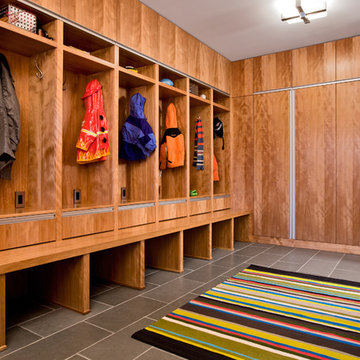
A dated 1980’s home became the perfect place for entertaining in style.
Stylish and inventive, this home is ideal for playing games in the living room while cooking and entertaining in the kitchen. An unusual mix of materials reflects the warmth and character of the organic modern design, including red birch cabinets, rare reclaimed wood details, rich Brazilian cherry floors and a soaring custom-built shiplap cedar entryway. High shelves accessed by a sliding library ladder provide art and book display areas overlooking the great room fireplace. A custom 12-foot folding door seamlessly integrates the eat-in kitchen with the three-season porch and deck for dining options galore. What could be better for year-round entertaining of family and friends? Call today to schedule an informational visit, tour, or portfolio review.
BUILDER: Streeter & Associates
ARCHITECT: Peterssen/Keller
INTERIOR: Eminent Interior Design
PHOTOGRAPHY: Paul Crosby Architectural Photography
Entryway Ideas

Sponsored
Columbus, OH
Dave Fox Design Build Remodelers
Columbus Area's Luxury Design Build Firm | 17x Best of Houzz Winner!

Our custom mudroom with this perfectly sized dog crate was created for the Homeowner's specific lifestyle, professionals who work all day, but love running and being in the outdoors during the off-hours. Closed pantry storage allows for a clean and classic look while holding everything needed for skiing, biking, running, and field hockey. Even Gus approves!

When planning this custom residence, the owners had a clear vision – to create an inviting home for their family, with plenty of opportunities to entertain, play, and relax and unwind. They asked for an interior that was approachable and rugged, with an aesthetic that would stand the test of time. Amy Carman Design was tasked with designing all of the millwork, custom cabinetry and interior architecture throughout, including a private theater, lower level bar, game room and a sport court. A materials palette of reclaimed barn wood, gray-washed oak, natural stone, black windows, handmade and vintage-inspired tile, and a mix of white and stained woodwork help set the stage for the furnishings. This down-to-earth vibe carries through to every piece of furniture, artwork, light fixture and textile in the home, creating an overall sense of warmth and authenticity.
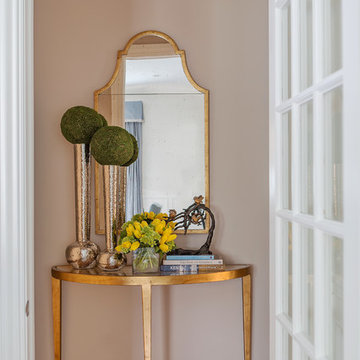
SGM Photography
Entryway - small transitional medium tone wood floor and brown floor entryway idea in Other with beige walls and a white front door
Entryway - small transitional medium tone wood floor and brown floor entryway idea in Other with beige walls and a white front door
160






