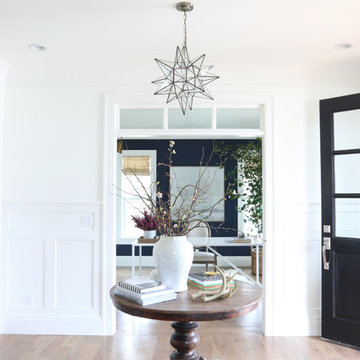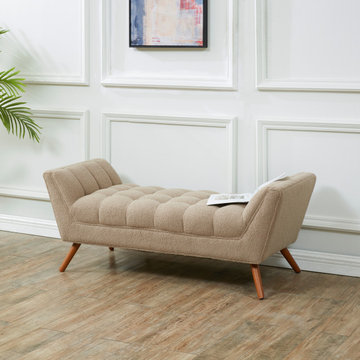Entryway Ideas
Refine by:
Budget
Sort by:Popular Today
3561 - 3580 of 501,246 photos
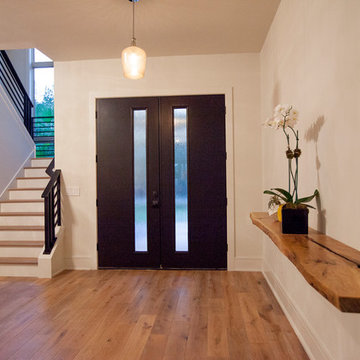
Tiffany Findley
Huge minimalist light wood floor entryway photo in Orlando with beige walls and a dark wood front door
Huge minimalist light wood floor entryway photo in Orlando with beige walls and a dark wood front door
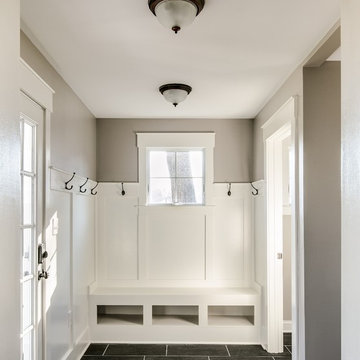
Example of a mid-sized arts and crafts slate floor and gray floor entryway design in Philadelphia with beige walls and a white front door
Find the right local pro for your project
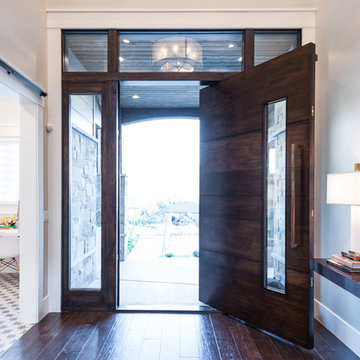
Mid-sized transitional dark wood floor entryway photo in Salt Lake City with gray walls and a dark wood front door
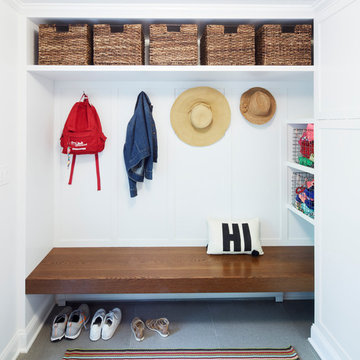
Generous and beefy, this bench floats on the wall, leaving plenty of room for shoes beneath. Varying storage options include open baskets, hooks and cabinets.

Ken Spurgin
Inspiration for a mid-sized contemporary concrete floor entryway remodel in Salt Lake City with white walls and a medium wood front door
Inspiration for a mid-sized contemporary concrete floor entryway remodel in Salt Lake City with white walls and a medium wood front door
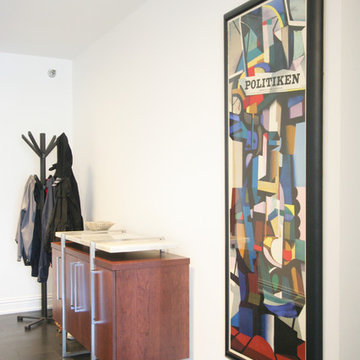
Hannah Tindall
Entryway - mid-sized contemporary dark wood floor entryway idea in Chicago with white walls
Entryway - mid-sized contemporary dark wood floor entryway idea in Chicago with white walls
Reload the page to not see this specific ad anymore
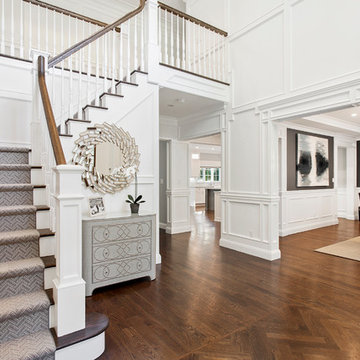
Photo Credit: Kathleen O'Donnell
Foyer - transitional dark wood floor and brown floor foyer idea in New York with white walls
Foyer - transitional dark wood floor and brown floor foyer idea in New York with white walls

The graceful curve of the stone and wood staircase is echoed in the archway leading to the grandfather clock at the end of the T-shaped entryway. In a foyer this grand, the art work must be proportional, so I selected the large-scale “Tree of Life” mosaic for the wall. Each piece was individually installed into the frame. The stairs are wood and stone, the railing is metal and the floor is limestone.
Photo by Brian Gassel
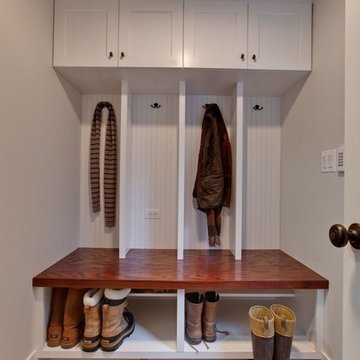
Mudroom - mid-sized traditional travertine floor mudroom idea in Chicago with white walls
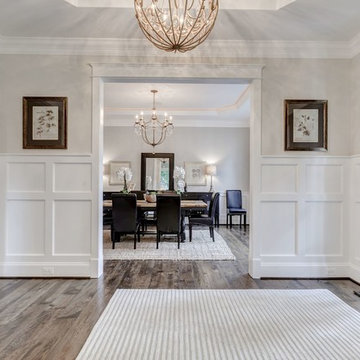
Single front door - mid-sized transitional plywood floor single front door idea in DC Metro with white walls and a dark wood front door
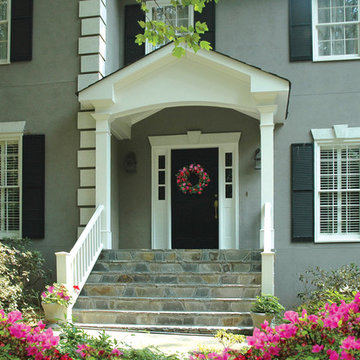
Two column arched portico with gable roof located in Cumming, GA. ©2008 Georgia Front Porch.
Inspiration for a mid-sized timeless entryway remodel in Atlanta with a black front door
Inspiration for a mid-sized timeless entryway remodel in Atlanta with a black front door
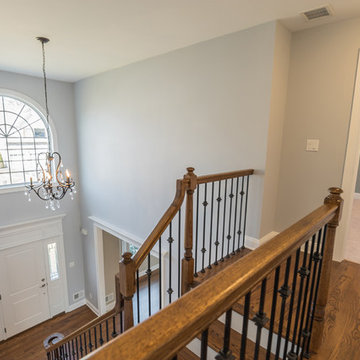
Elegant 2-story Foyer, featuring large arch window, elegant wrought iron and crystal chandelier, hardwood floors, grey walls, white trim, and wrought-iron railings. Front door is white with 2 sidelights, beautifully blended together with dentil crown moulding. Larosa Built Home
Reload the page to not see this specific ad anymore
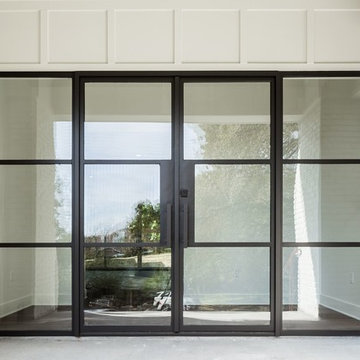
Photographer: Charles Quinn
Example of a transitional concrete floor entryway design in Austin with white walls and a glass front door
Example of a transitional concrete floor entryway design in Austin with white walls and a glass front door
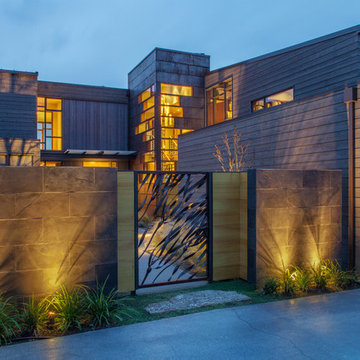
ye-h photography
Inspiration for a mid-sized contemporary entryway remodel in Seattle
Inspiration for a mid-sized contemporary entryway remodel in Seattle
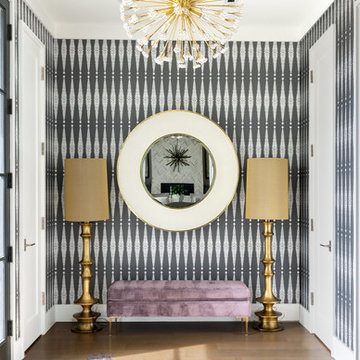
Foyer - contemporary medium tone wood floor foyer idea in Chicago with multicolored walls
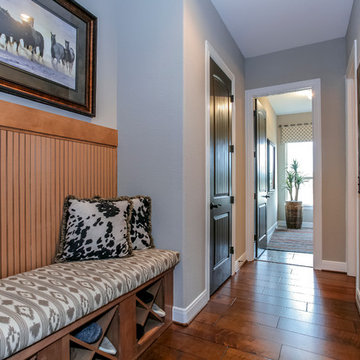
Large elegant medium tone wood floor entryway photo in Houston with beige walls and a glass front door
Entryway Ideas
Reload the page to not see this specific ad anymore

The foyer opens onto the formal living room. The original glass pocket doors were restored as was the front door. Oak flooring in a custom chevron pattern. Furniture by others.
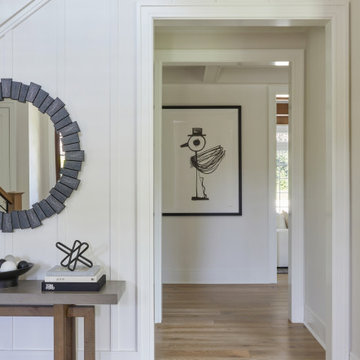
Cozy cove by the entrance to the home.
Entryway - large transitional medium tone wood floor, brown floor and wall paneling entryway idea in New York
Entryway - large transitional medium tone wood floor, brown floor and wall paneling entryway idea in New York
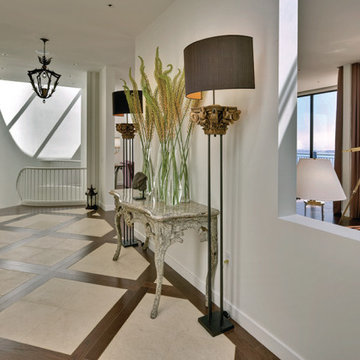
Inspiration for a mid-sized transitional entry hall remodel in San Francisco
179






