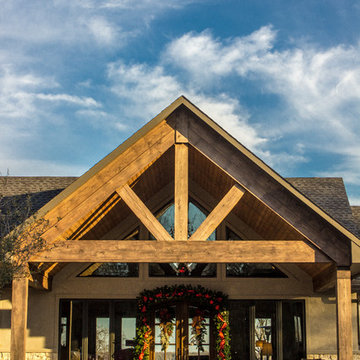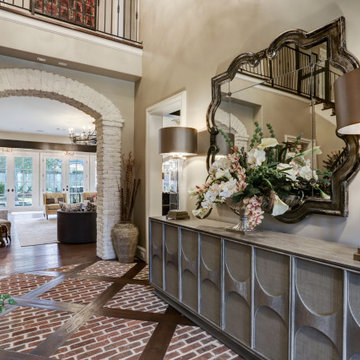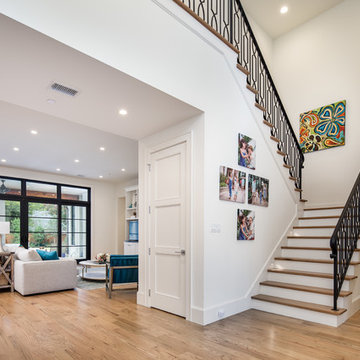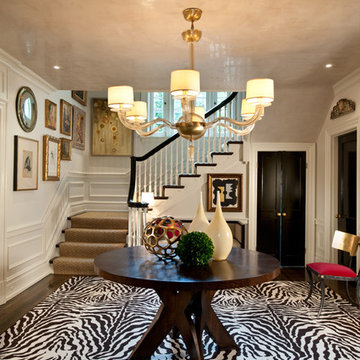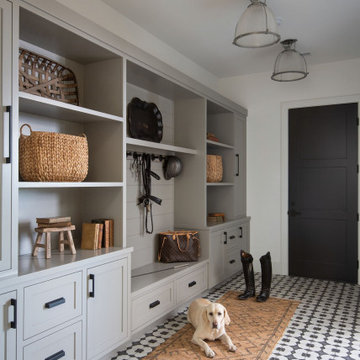Entryway Ideas
Refine by:
Budget
Sort by:Popular Today
2981 - 3000 of 501,232 photos
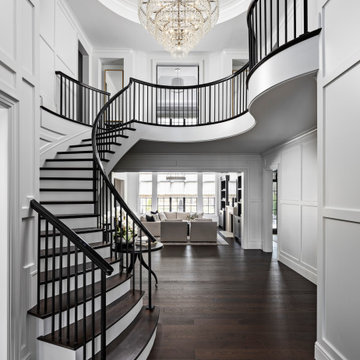
An impressive entrance with dramatic iron and wood staircase.
Inspiration for a huge timeless foyer remodel in Detroit
Inspiration for a huge timeless foyer remodel in Detroit
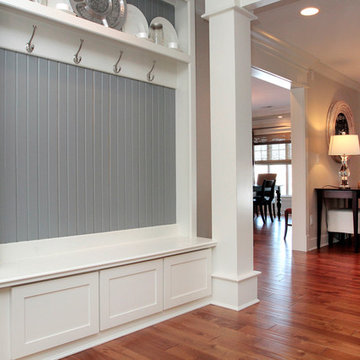
Kevin McGloshen
Example of a small classic medium tone wood floor mudroom design in Louisville with white walls
Example of a small classic medium tone wood floor mudroom design in Louisville with white walls
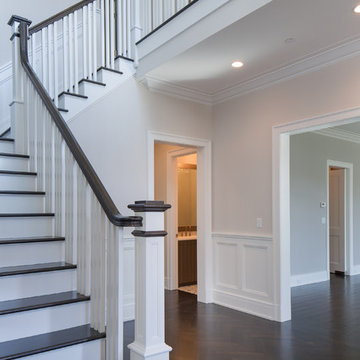
Inspiration for a mid-sized transitional dark wood floor entryway remodel in New York with gray walls and a dark wood front door
Find the right local pro for your project
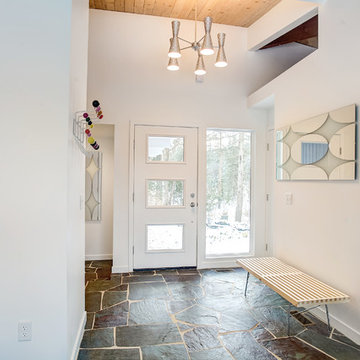
Mid-sized 1960s slate floor and gray floor entryway photo in Grand Rapids with white walls and a white front door
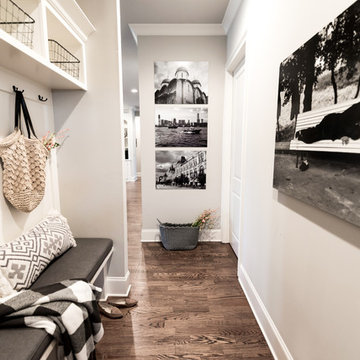
Example of a trendy medium tone wood floor and brown floor entryway design in Atlanta with beige walls and a white front door

The homeowners sought to create a modest, modern, lakeside cottage, nestled into a narrow lot in Tonka Bay. The site inspired a modified shotgun-style floor plan, with rooms laid out in succession from front to back. Simple and authentic materials provide a soft and inviting palette for this modern home. Wood finishes in both warm and soft grey tones complement a combination of clean white walls, blue glass tiles, steel frames, and concrete surfaces. Sustainable strategies were incorporated to provide healthy living and a net-positive-energy-use home. Onsite geothermal, solar panels, battery storage, insulation systems, and triple-pane windows combine to provide independence from frequent power outages and supply excess power to the electrical grid.
Photos by Corey Gaffer

Sponsored
Columbus, OH
Dave Fox Design Build Remodelers
Columbus Area's Luxury Design Build Firm | 17x Best of Houzz Winner!
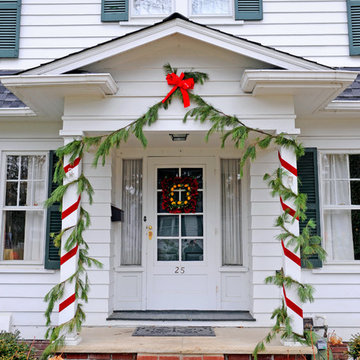
R. B. Shwarz contractors built an addition onto a lovely white home. They added a master suite with bedroom and bathroom, outdoor fireplace, deck, outdoor storage under the deck, and a beautiful white staircase and railings. This is the front door decorated for Christmas. Photo Credit: Marc Golub
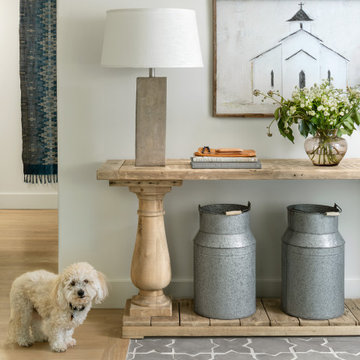
Modern Farmhouse Entry Areas. The console table mixes rustic and modern elements, Light woods make this feel fresh.
Cottage light wood floor and brown floor entryway photo in Denver with gray walls
Cottage light wood floor and brown floor entryway photo in Denver with gray walls
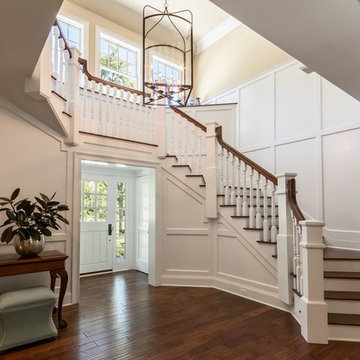
Custom sized Arc Lantern shines in the large formal foyer. The unique candle configuration omits a center stem, giving the large lantern clarity and lightness. The 48"H x 24"W Arc Lantern is classic and timeless..
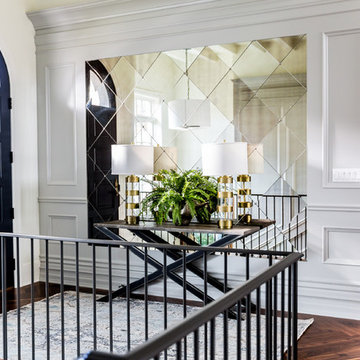
Lindsay Salazar
Example of a mid-sized transitional dark wood floor entryway design in Salt Lake City with white walls and a black front door
Example of a mid-sized transitional dark wood floor entryway design in Salt Lake City with white walls and a black front door
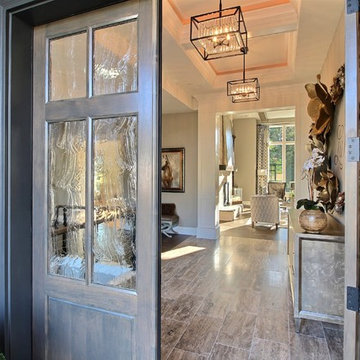
Paint by Sherwin Williams
Body Color - Anew Gray - SW 7030
Trim Color - Dover White - SW 6385
Interior Stone by Eldorado Stone
Stone Product Vantage 30 in White Elm
Flooring by Macadam Floor & Design
Foyer Floor by Emser Tile
Tile Product Travertine Veincut
Windows by Milgard Windows & Doors
Window Product Style Line® Series
Window Supplier Troyco - Window & Door
Lighting by Destination Lighting
Linares Collection by Designer's Fountain
Interior Design by Creative Interiors & Design
Landscaping by GRO Outdoor Living
Customized & Built by Cascade West Development
Photography by ExposioHDR Portland
Original Plans by Alan Mascord Design Associates

Sponsored
Columbus, OH
Dave Fox Design Build Remodelers
Columbus Area's Luxury Design Build Firm | 17x Best of Houzz Winner!
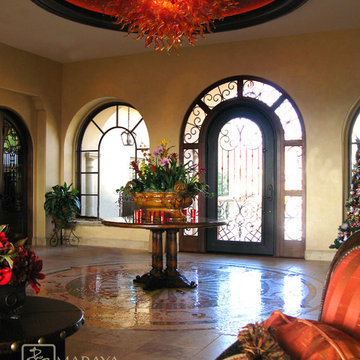
Domed ceiling in this Tuscan Villa has a handblown glass chandelier. The domed ceiling is painted red and gold by a local artist, the floor has a custom designed mosaic medallion.
Wonderfully colorful and full of energy, this is a large Italian Villa for a young family. Designed to be as bright, wild and fun as the Winn Resort in Las Vegas.
Children are growing up here, bowling, gaming, as the rest of the home features hand carved woods and limestones, handmade custom mosaics and rich textures. Kitchen area has a mosaic name shield behind range, whilst above the range is a a carved limestone range hood. Reds feature strongly in this beautiful home, as well as black and cream. Wrought iron fixtures including the stair rails, lighting and fireplace screens. Outdoor loggia lounge areas and bar b q areas, are all also designed by Maraya Interior Design, along with the multiple outdoor walks and halls. The entry shows a red glass chandelier inside a dome, with arched doors and windows.
Project Location: Santa Barbara, California. Project designed by Maraya Interior Design. From their beautiful resort town of Ojai, they serve clients in Montecito, Hope Ranch, Malibu, Westlake and Calabasas, across the tri-county areas of Santa Barbara, Ventura and Los Angeles, south to Hidden Hills- north through Solvang and more.
Walls with thick plaster arches, simple and intricate tile designs, barrel vaulted ceilings and creative wrought iron designs feel very natural and earthy in the warm Southern California sun. Hand made arched iron doors at the end of long gallery halls with exceptional custom Malibu tile, marble mosaics and limestone flooring throughout these sprawling homes feel right at home here from Malibu to Montecito and Santa Ynez. Loggia, bar b q, and pool houses designed to keep the cool in, heat out, with an abundance of views through arched windows and terra cotta tile. Kitchen design includes all natural stone counters of marble and granite, large range with carved stone, copper or plaster range hood and custom tile or mosaic back splash. Staircase designs include handpainted Malibu Tile and mosaic risers with wrought iron railings. Master Bath includes tiled arches, wainscot and limestone floors. Bedrooms tucked into deep arches filled with blues and gold walls, rich colors. Wood burning fireplaces with iron doors, great rooms filled with hand knotted rugs and custom upholstery in this rich and luxe homes. Stained wood beams and trusses, planked ceilings, and groin vaults combined give a gentle coolness throughout. Moorish, Spanish and Moroccan accents throughout most of these fine homes gives a distinctive California Exotic feel.
Project Location: various areas throughout Southern California. Projects designed by Maraya Interior Design. From their beautiful resort town of Ojai, they serve clients in Montecito, Hope Ranch, Malibu, Westlake and Calabasas, across the tri-county areas of Santa Barbara, Ventura and Los Angeles, south to Hidden Hills- north through Solvang and more.
Arc Design, architect
Dan Smith, contractor,
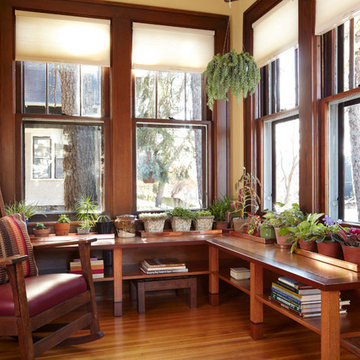
© Alyssa Lee Photography
Example of an arts and crafts entryway design in Minneapolis with yellow walls
Example of an arts and crafts entryway design in Minneapolis with yellow walls
Entryway Ideas
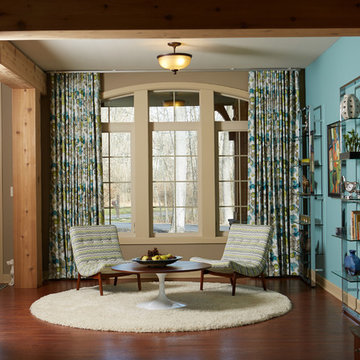
Sponsored
London, OH
Fine Designs & Interiors, Ltd.
Columbus Leading Interior Designer - Best of Houzz 2014-2022
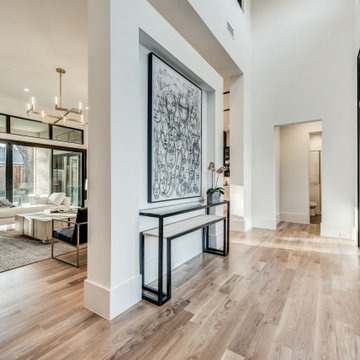
Example of a mid-sized minimalist light wood floor and white floor entryway design in Dallas with white walls and a black front door
150






