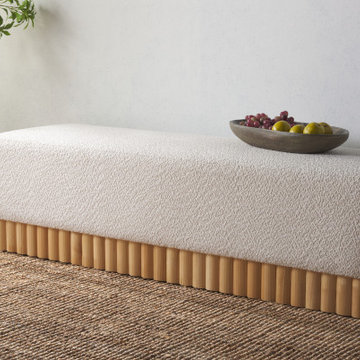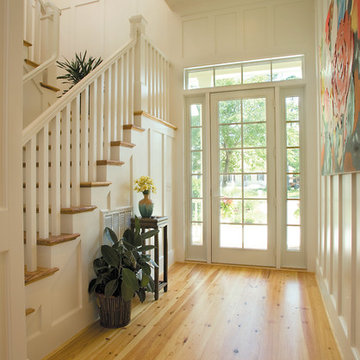Entryway Ideas
Refine by:
Budget
Sort by:Popular Today
2441 - 2460 of 500,932 photos
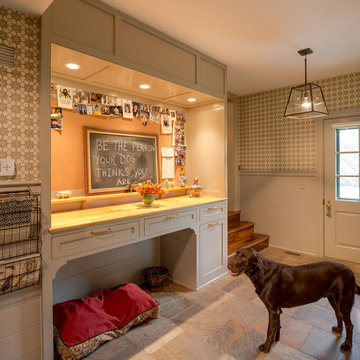
angle eye photography
Example of a large classic travertine floor entryway design in Philadelphia with beige walls
Example of a large classic travertine floor entryway design in Philadelphia with beige walls
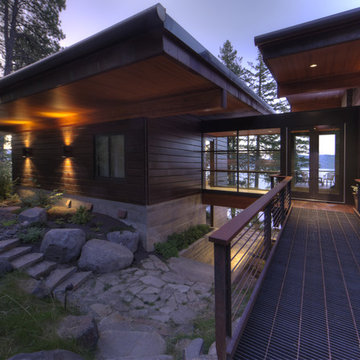
Photo: Shaun Cammack
The goal of the project was to create a modern log cabin on Coeur D’Alene Lake in North Idaho. Uptic Studios considered the combined occupancy of two families, providing separate spaces for privacy and common rooms that bring everyone together comfortably under one roof. The resulting 3,000-square-foot space nestles into the site overlooking the lake. A delicate balance of natural materials and custom amenities fill the interior spaces with stunning views of the lake from almost every angle.
The whole project was featured in Jan/Feb issue of Design Bureau Magazine.
See the story here:
http://www.wearedesignbureau.com/projects/cliff-family-robinson/
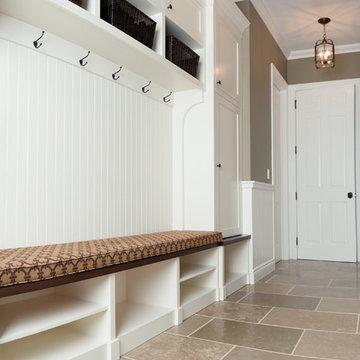
Mudroom with limestone floor and white custom cubbies and cabinetry. Cubbies have
shelves and shoe cubbies, hooks and baskets. Walls have wainscoting.
Find the right local pro for your project
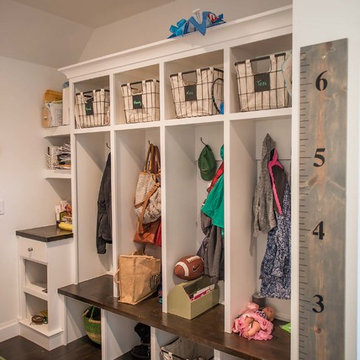
These mudroom lockers are perfect for dropping off the kids gear as they come in the house.
Inspiration for a mid-sized craftsman dark wood floor mudroom remodel in Other with white walls
Inspiration for a mid-sized craftsman dark wood floor mudroom remodel in Other with white walls
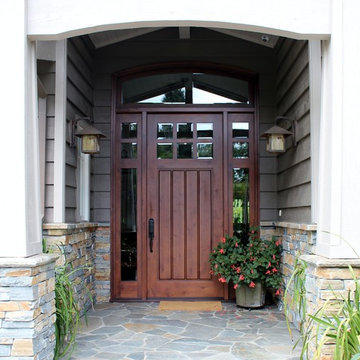
Six Light Plank Craftsman door with two Side Lights and an Arched Transom, made with Knotty Alder and Bevel Glass
Example of a large transitional slate floor front door design in San Francisco with gray walls and a brown front door
Example of a large transitional slate floor front door design in San Francisco with gray walls and a brown front door
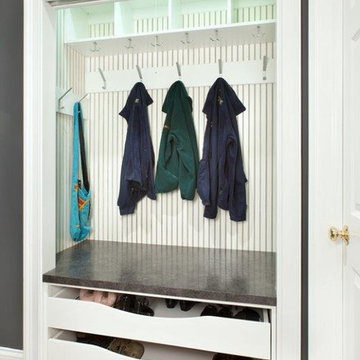
Doors were removed from this closet to allow for open bench seating. The location was off a laundry room, so coming in and having a neat place to hang jackets and place shoes was convenient. Closet is backed with bead board, pullout trays for storage, large laminated bench, several hooks and upper cubbies finished in white.
Carey Ekstrom/ Designer for Closet Organizing Systems
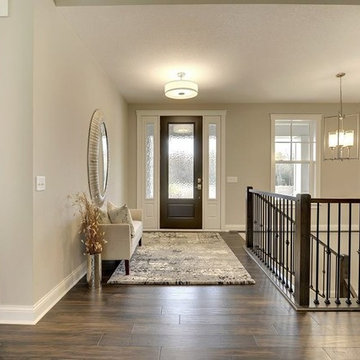
Warm up your hallways with a trendy carpet runner. This gorgeous neutral-toned design helps to tie together the space and bring back any missing warmth.
CAP Carpet & Flooring is the leading provider of flooring & area rugs in the Twin Cities. CAP Carpet & Flooring is a locally owned and operated company, and we pride ourselves on helping our customers feel welcome from the moment they walk in the door. We are your neighbors. We work and live in your community and understand your needs. You can expect the very best personal service on every visit to CAP Carpet & Flooring and value and warranties on every flooring purchase. Our design team has worked with homeowners, contractors and builders who expect the best. With over 30 years combined experience in the design industry, Angela, Sandy, Sunnie,Maria, Caryn and Megan will be able to help whether you are in the process of building, remodeling, or re-doing. Our design team prides itself on being well versed and knowledgeable on all the up to date products and trends in the floor covering industry as well as countertops, paint and window treatments. Their passion and knowledge is abundant, and we're confident you'll be nothing short of impressed with their expertise and professionalism. When you love your job, it shows: the enthusiasm and energy our design team has harnessed will bring out the best in your project. Make CAP Carpet & Flooring your first stop when considering any type of home improvement project- we are happy to help you every single step of the way.
Reload the page to not see this specific ad anymore
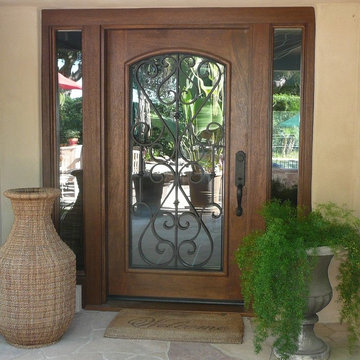
Redlands, CA Entry door and 2 side-lites.
Wood: Mahogany pre-hung.
Hardware: Weslock molten bronze collection
Tuscan slate floor entryway photo in San Diego with brown walls and a medium wood front door
Tuscan slate floor entryway photo in San Diego with brown walls and a medium wood front door

This outdoor porch was enclosed to create a "drop zone" mudroom, allowing for an intermediate space between the outdoors and the living room.
Inspiration for a large rustic ceramic tile and gray floor entryway remodel in Philadelphia with brown walls and a white front door
Inspiration for a large rustic ceramic tile and gray floor entryway remodel in Philadelphia with brown walls and a white front door
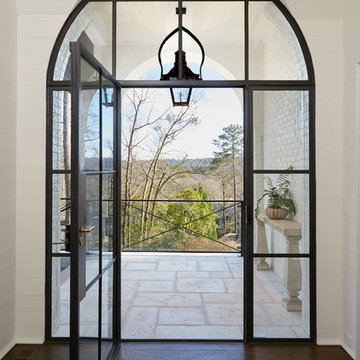
Inspiration for a mid-sized mediterranean dark wood floor entryway remodel in Birmingham with white walls
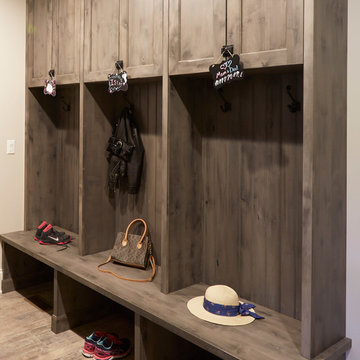
Woodharbor Custom Cabinetry
Mudroom - large transitional porcelain tile and brown floor mudroom idea in Miami with beige walls
Mudroom - large transitional porcelain tile and brown floor mudroom idea in Miami with beige walls
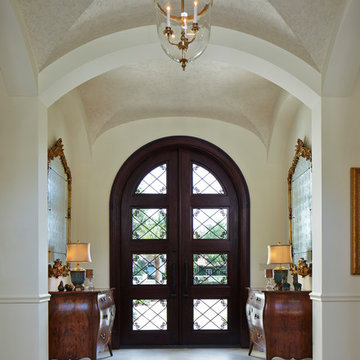
Designed by Jody Smith
Brown's Interior Design
Boca Raton, FL
Elegant marble floor and white floor entryway photo in Miami with white walls and a dark wood front door
Elegant marble floor and white floor entryway photo in Miami with white walls and a dark wood front door
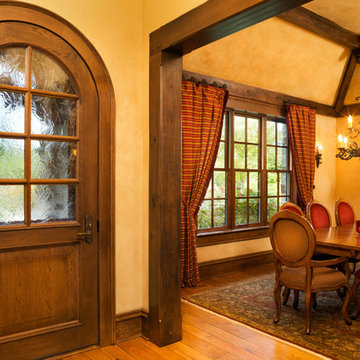
Architect: DeNovo Architects, Interior Design: Sandi Guilfoil of HomeStyle Interiors, Photography by James Kruger, LandMark Photography
Example of a mid-sized classic medium tone wood floor entryway design in Minneapolis with beige walls and a medium wood front door
Example of a mid-sized classic medium tone wood floor entryway design in Minneapolis with beige walls and a medium wood front door
Reload the page to not see this specific ad anymore
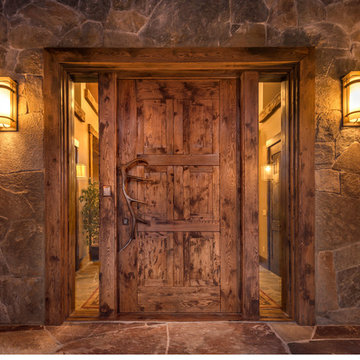
Vance Fox
Large mountain style entryway photo in Other with a medium wood front door
Large mountain style entryway photo in Other with a medium wood front door
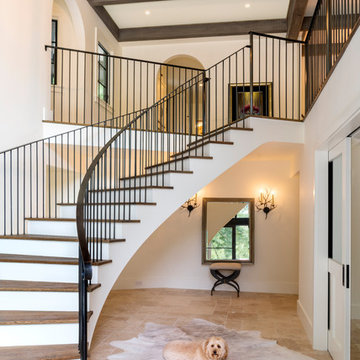
Joe Burull
Example of a large country travertine floor foyer design in San Francisco with white walls
Example of a large country travertine floor foyer design in San Francisco with white walls
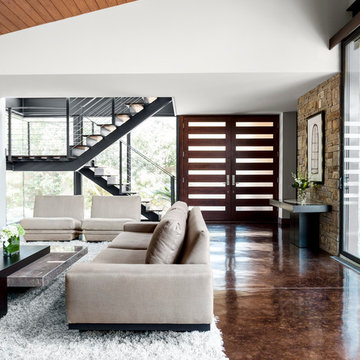
Architectural by David Stocker, AIA; Design Team: Enrique Montenegro, AIA, Kevin Pauzer{Photo by Nathan Schroder Photography}
Entryway - contemporary concrete floor and brown floor entryway idea in Dallas
Entryway - contemporary concrete floor and brown floor entryway idea in Dallas
Entryway Ideas
Reload the page to not see this specific ad anymore
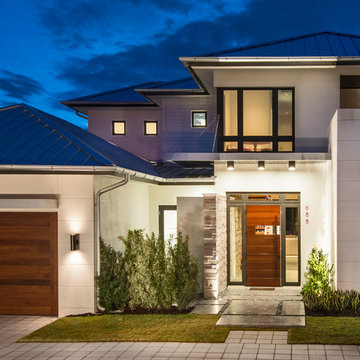
@Amber Frederiksen Photography
Example of a large trendy concrete floor entryway design in Miami with white walls and a medium wood front door
Example of a large trendy concrete floor entryway design in Miami with white walls and a medium wood front door
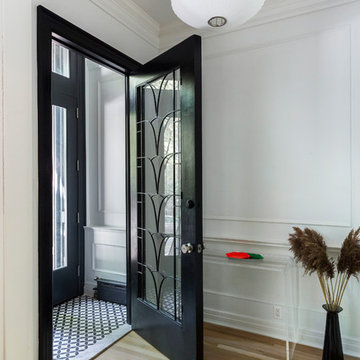
Complete renovation of a 19th century brownstone in Brooklyn's Fort Greene neighborhood. Modern interiors that preserve many original details.
Kate Glicksberg Photography
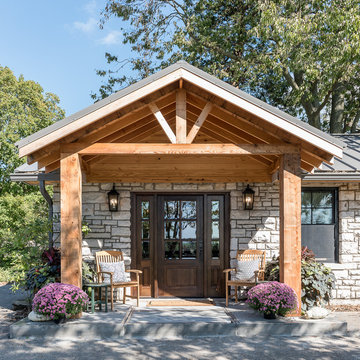
Designed by Barbara Purdy Design
Photo credit - Davis Powell Media
Entryway - country concrete floor and gray floor entryway idea in Toronto with gray walls and a dark wood front door
Entryway - country concrete floor and gray floor entryway idea in Toronto with gray walls and a dark wood front door
123







