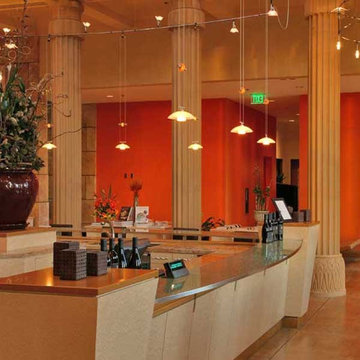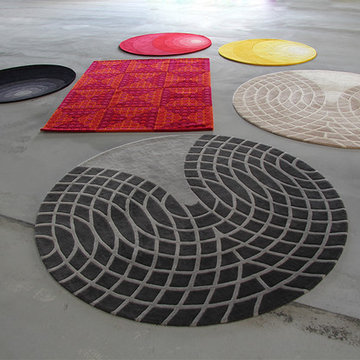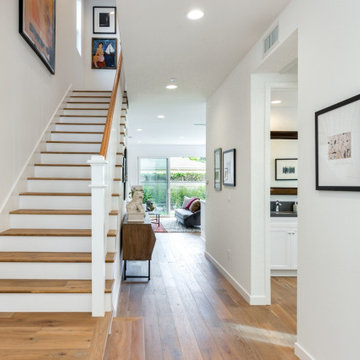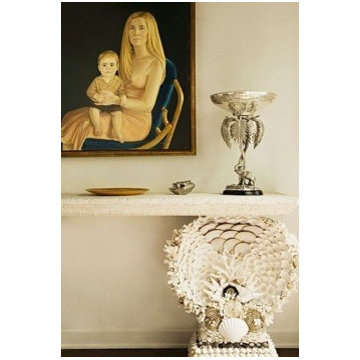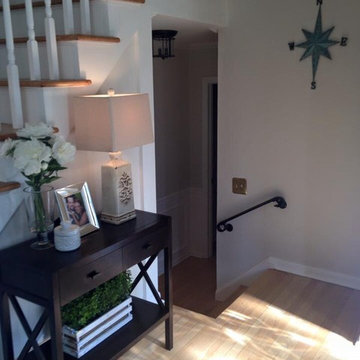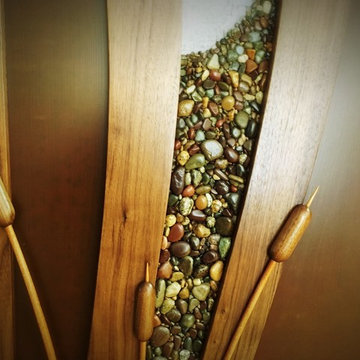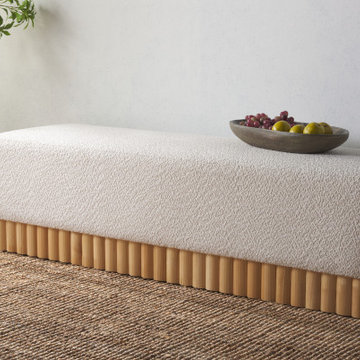Entryway Ideas
Refine by:
Budget
Sort by:Popular Today
28941 - 28960 of 501,187 photos

Inspired by DesignARC's Greenworth House, the owners of this 1960's single-story ranch house desired a fresh take on their out-dated, well-worn Montecito residence. Hailing from Toronto Canada, the couple is at ease in urban, loft-like spaces and looked to create a pared-down dwelling that could become their home.
Photo Credit: Jim Bartsch Photography

Inspiration for a small transitional medium tone wood floor entryway remodel in New York with green walls and a white front door
Find the right local pro for your project
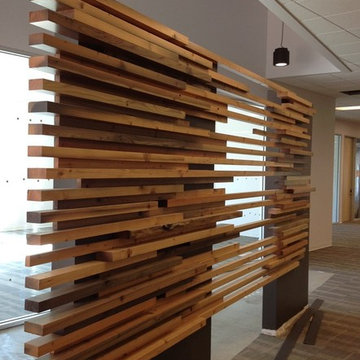
This room divider, made with our Reclaimed Transbay Terminal Douglas Fir and installed at varying depths, is sure to be the talk of this room!
Inspiration for a farmhouse entryway remodel in San Francisco
Inspiration for a farmhouse entryway remodel in San Francisco
Reload the page to not see this specific ad anymore
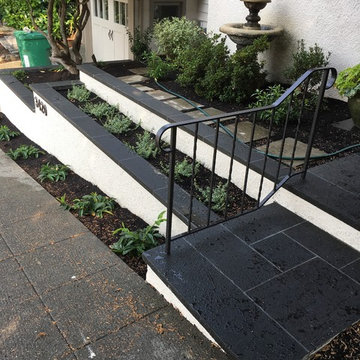
Entry planter walls addition
Inspiration for a craftsman entryway remodel in Seattle
Inspiration for a craftsman entryway remodel in Seattle
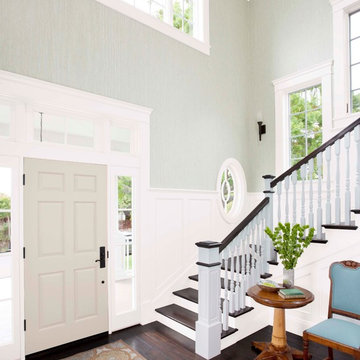
If you take inspiration from the natural world, opt for trend-defying calm neutrals. You may not realize how much range you can find—the spectrum runs from warm, earthy browns to cool, contemporary white.
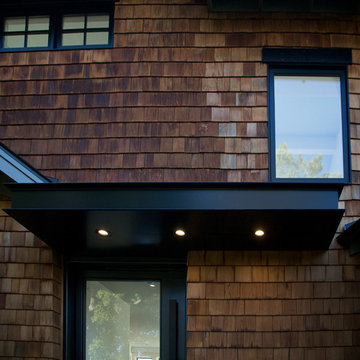
This Industrial Modern entry features a Jasmine Habitat Steel Pivot Door (designed and built by NOEdesignCo.) and and custom Steel Overhead Awning with recessed LED lights.
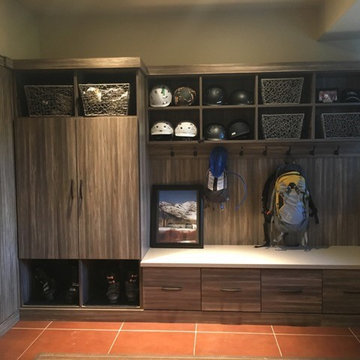
mudroom area with ski boot and clothing storage and bench.
Entryway - transitional entryway idea in Salt Lake City
Entryway - transitional entryway idea in Salt Lake City
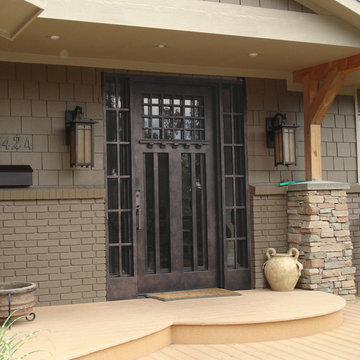
Visionmakers Intl
Entryway - small traditional entryway idea in Other with a metal front door
Entryway - small traditional entryway idea in Other with a metal front door
Reload the page to not see this specific ad anymore
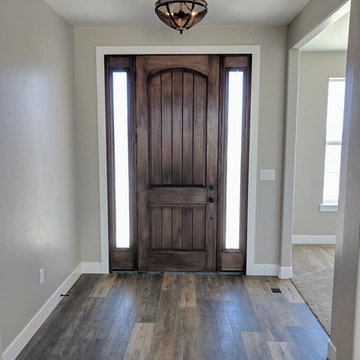
Entry way with water proof vinyl planks by Shaw- Sabine Hills: Pine
Arts and crafts vinyl floor and brown floor entryway photo in Salt Lake City
Arts and crafts vinyl floor and brown floor entryway photo in Salt Lake City
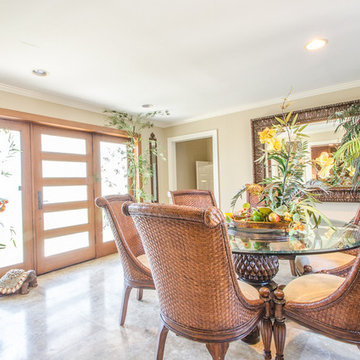
Rachel Pradhan - Pradhan Studios Photography
Mid-sized island style travertine floor dining room photo in Orange County with beige walls
Mid-sized island style travertine floor dining room photo in Orange County with beige walls
Entryway Ideas
Reload the page to not see this specific ad anymore
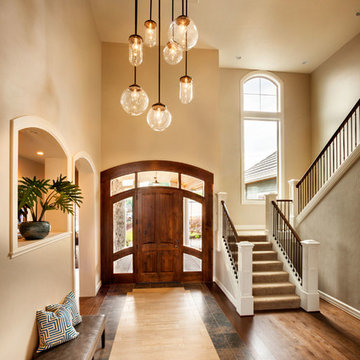
Inspiration for a large transitional dark wood floor entryway remodel in Portland with beige walls and a medium wood front door
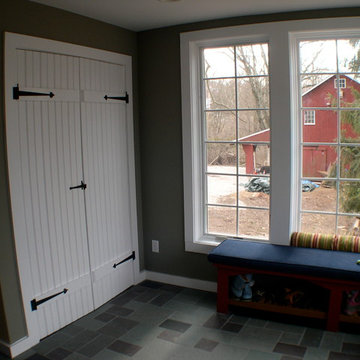
This old farmhouse (ca. late 18th century) has undergone many renovations over the years. Spring Creek Design added its stamp in 2008, with a small mudroom addition and a complete interior renovation.
The addition encompasses a 1st floor mudroom with extensive cabinetry and closetry. Upon entering the space from the driveway, cabinet and countertop space is provided to accommodate incoming grocery bags. Next in line are a series of “lockers” and cubbies - just right for coats, hats and book bags. Further inside is a wrap-around window seat with cedar shoe racks beneath. A stainless steel dog feeding station rounds out the amenities - all built atop a natural Vermont slate floor.
On the lower level, the addition features a full bathroom and a “Dude Pod” - a compact work and play space for the resident code monkey. Outfitted with a stand-up desk and an electronic drum kit, one needs only emerge for Mountain Dew refills and familial visits.
Within the existing space, we added an ensuite bathroom for the third floor bedroom. The second floor bathroom and first floor powder room were also gutted and remodeled.
The master bedroom was extensively remodeled - given a vaulted ceiling and a wall of floor-to-roof built-ins accessed with a rolling ladder.
An extensive, multi-level deck and screen house was added to provide outdoor living space, with secure, dry storage below.
Design Criteria:
- Update house with a high sustainability standard.
- Provide bathroom for daughters’ third floor bedroom.
- Update remaining bathrooms
- Update cramped, low ceilinged master bedroom
- Provide mudroom/entryway solutions.
- Provide a window seating space with good visibility of back and side yards – to keep an eye on the kids at play.
- Replace old deck with a updated deck/screen porch combination.
- Update sitting room with a wood stove and mantle.
Special Features:
- Insulated Concrete Forms used for Dude Pod foundation.
- Soy-based spray foam insulation used in the addition and master bedroom.
- Paperstone countertops in mudroom.
- Zero-VOC paints and finishes used throughout the project.
- All decking and trim for the deck/screen porch is made from 100% recycled HDPE (milk jugs, soda, water bottles)
- High efficiency combination washer/dryer.
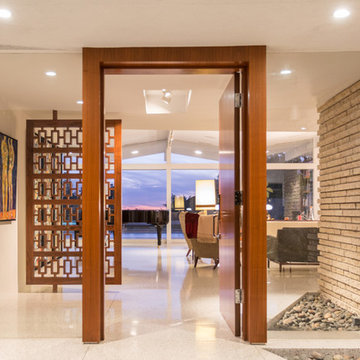
Custom walnut entry system with hand laid walnut veneer door and jamb and custom decorative walnut screen beyond. Terrazzo floors.
Example of a mid-century modern single front door design in Los Angeles with a medium wood front door
Example of a mid-century modern single front door design in Los Angeles with a medium wood front door
1448






