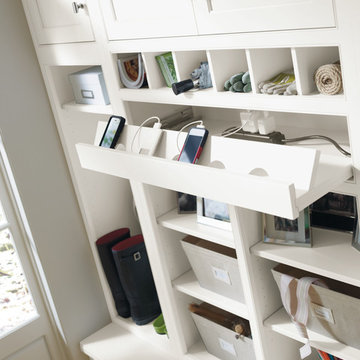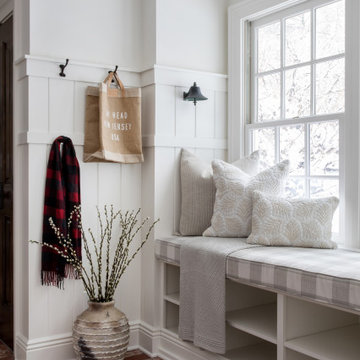Entryway Ideas
Refine by:
Budget
Sort by:Popular Today
3501 - 3520 of 501,206 photos
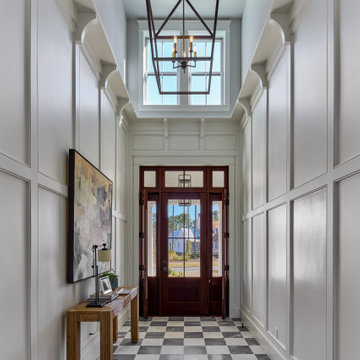
Inspiration for a transitional multicolored floor and wall paneling entryway remodel in Atlanta with white walls and a dark wood front door

Entry custom built storage lockers
Entryway - mid-sized traditional medium tone wood floor, brown floor and wood ceiling entryway idea in Other with white walls and a medium wood front door
Entryway - mid-sized traditional medium tone wood floor, brown floor and wood ceiling entryway idea in Other with white walls and a medium wood front door
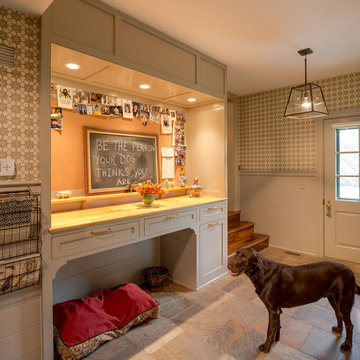
angle eye photography
Example of a large classic travertine floor entryway design in Philadelphia with beige walls
Example of a large classic travertine floor entryway design in Philadelphia with beige walls
Find the right local pro for your project
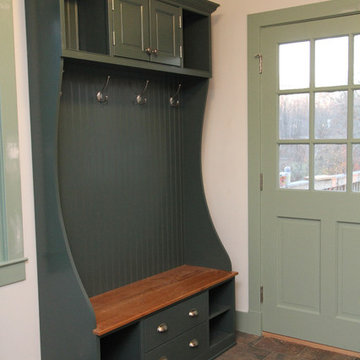
Inspiration for a mid-sized cottage slate floor entryway remodel in Baltimore with white walls and a green front door
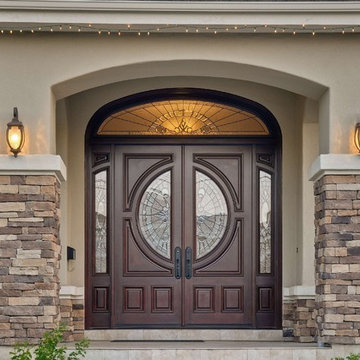
All Photo Credits to Victor Lin Photography
www.victorlinphoto.com/
Example of a classic double front door design in San Francisco with a dark wood front door
Example of a classic double front door design in San Francisco with a dark wood front door
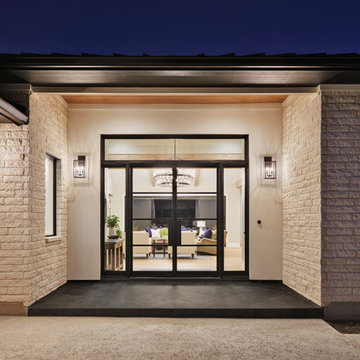
Craig Washburn
Large farmhouse slate floor and black floor entryway photo in Austin with white walls and a glass front door
Large farmhouse slate floor and black floor entryway photo in Austin with white walls and a glass front door

Sponsored
Columbus, OH
Free consultation for landscape design!
Peabody Landscape Group
Franklin County's Reliable Landscape Design & Contracting
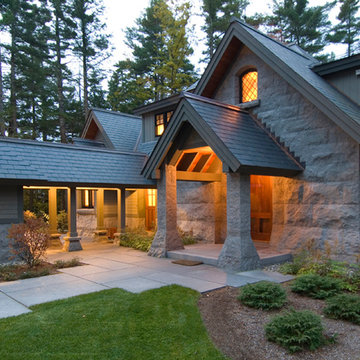
This 4,800 square-foot guesthouse is a three-story residence consisting of a main-level master suite, upper-level guest suite, and a large bunkroom. The exterior finishes were selected for their durability and low-maintenance characteristics, as well as to provide a unique, complementary element to the site. Locally quarried granite and a sleek slate roof have been united with cement fiberboard shingles, board-and-batten siding, and rustic brackets along the eaves.
The public spaces are located on the north side of the site in order to communicate with the public spaces of a future main house. With interior details picking up on the picturesque cottage style of architecture, this space becomes ideal for both large and small gatherings. Through a similar material dialogue, an exceptional boathouse is formed along the water’s edge, extending the outdoor recreational space to encompass the lake.
Photographer: Bob Manley
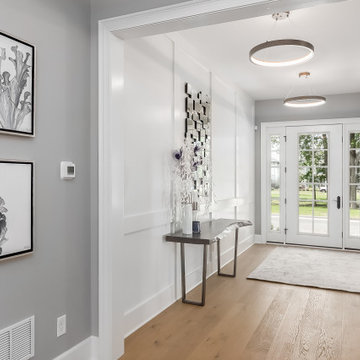
gold pendant chandeliers, live edge modern console table, wall paneling, custom artwork,
Foyer - large modern light wood floor, beige floor and wall paneling foyer idea in Columbus with gray walls and a white front door
Foyer - large modern light wood floor, beige floor and wall paneling foyer idea in Columbus with gray walls and a white front door

This mud room has a bold twist with black painted drawers, paneling, and cabinets over head. The wood tones and white walls help lighten up the space and create balance.
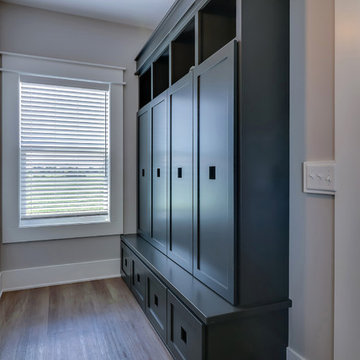
Trendy medium tone wood floor and brown floor mudroom photo in Grand Rapids with beige walls and a black front door
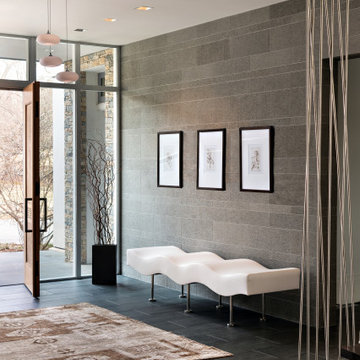
When you find just the right rug and just the right art and just the right lighting to compliment the architecture, the space feels just right. When you enter you feel "wowwed."
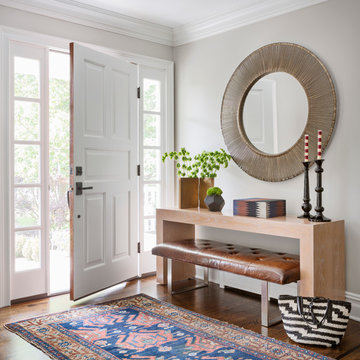
Inspiration for a transitional medium tone wood floor entryway remodel in New York with gray walls and a white front door
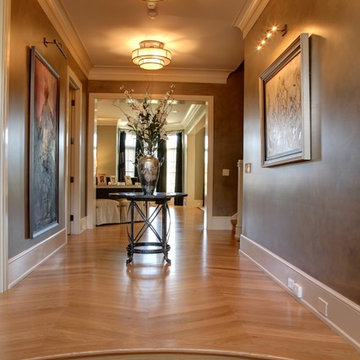
Sponsored
Columbus, OH
Snider & Metcalf Interior Design, LTD
Leading Interior Designers in Columbus, Ohio & Ponte Vedra, Florida

Mid-century modern styled black front door.
Example of a mid-sized 1950s concrete floor and beige floor entryway design in Phoenix with white walls and a black front door
Example of a mid-sized 1950s concrete floor and beige floor entryway design in Phoenix with white walls and a black front door
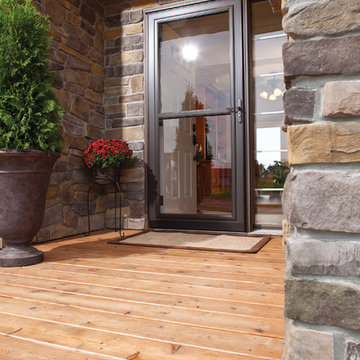
LET IN THE LIGHT
Brighten your outlook and warm up your entry by welcoming more soothing, natural sunlight through a LARSON Storm Door.
#WelcomeHome #MyLarsonDoor #LarsonDoors
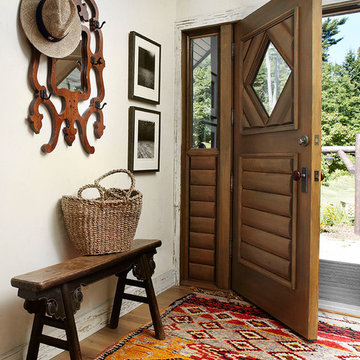
Example of a mountain style medium tone wood floor single front door design in Milwaukee with white walls and a medium wood front door
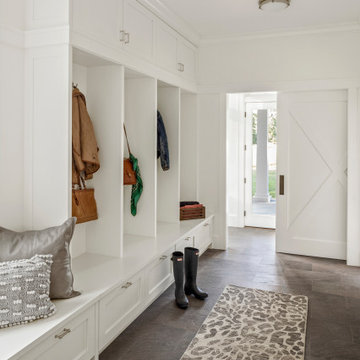
TEAM
Architect: LDa Architecture & Interiors
Interior Designer: LDa Architecture & Interiors
Builder: Kistler & Knapp Builders, Inc.
Landscape Architect: Lorayne Black Landscape Architect
Photographer: Greg Premru Photography
Entryway Ideas

Sponsored
Columbus, OH
Dave Fox Design Build Remodelers
Columbus Area's Luxury Design Build Firm | 17x Best of Houzz Winner!
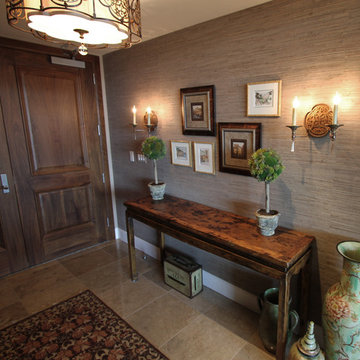
Inviting entry space with antique console table
Eclectic entryway photo in Orange County
Eclectic entryway photo in Orange County
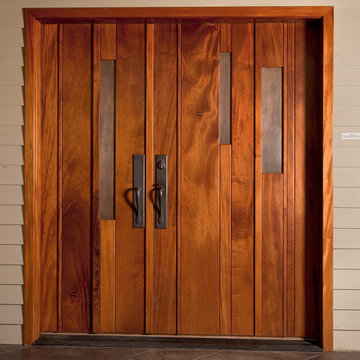
Mahogany Double Doors with Copper. Boulder CO
It is always exciting to find a balance in double doors between curves and straight lines. Not all the doors are equal in width, adding to its unique nature. Each door is a sculpture within itself.
176






