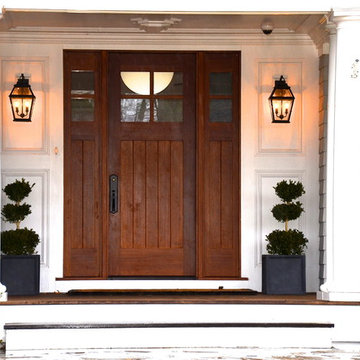Entry Photos
Sort by:Popular Today
461 - 480 of 500,878 photos
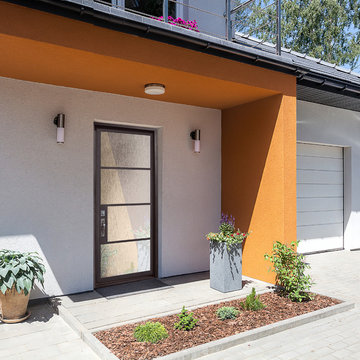
GlassCraft
Entryway - large contemporary entryway idea in Tampa with beige walls and a metal front door
Entryway - large contemporary entryway idea in Tampa with beige walls and a metal front door
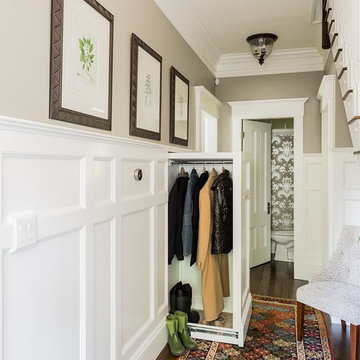
High wainscot paneling add formality and character. A hidden slide-out coat closet built into the wall takes advantage of an unused chase next to the fireplace.
At the far end of the hallway, a small powder room was relocated out of the kitchen area to allow privacy within the powder room, as well as create more useable space in the kitchen.
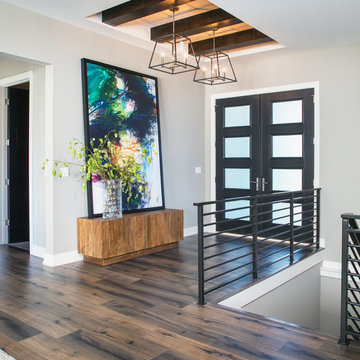
Inspiration for a transitional dark wood floor and brown floor entryway remodel in Omaha with gray walls and a black front door
Find the right local pro for your project

TEAM:
Architect: LDa Architecture & Interiors
Builder (Kitchen/ Mudroom Addition): Shanks Engineering & Construction
Builder (Master Suite Addition): Hampden Design
Photographer: Greg Premru

This mudroom accommodates the homeowners daily lifestyle and activities. Baskets and additional storage under the bench hide everyday items and hooks offer a place to hang coats and scarves.
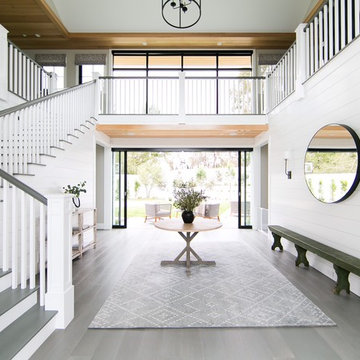
Inspiration for a mid-sized transitional gray floor and medium tone wood floor foyer remodel in Orange County with white walls
Reload the page to not see this specific ad anymore

HARIS KENJAR
Example of a trendy beige floor entryway design in Seattle with gray walls and a medium wood front door
Example of a trendy beige floor entryway design in Seattle with gray walls and a medium wood front door
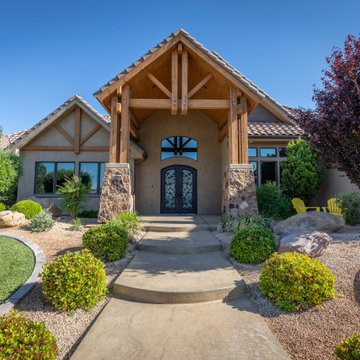
Example of a mountain style double front door design in Other with a metal front door
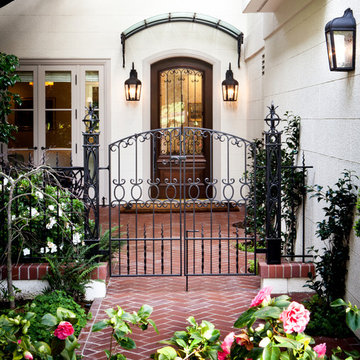
Thomas Kuoh
Inspiration for a large timeless entryway remodel in San Francisco with a glass front door and white walls
Inspiration for a large timeless entryway remodel in San Francisco with a glass front door and white walls

Example of a mid-sized transitional medium tone wood floor and brown floor entryway design in Other with white walls and a black front door
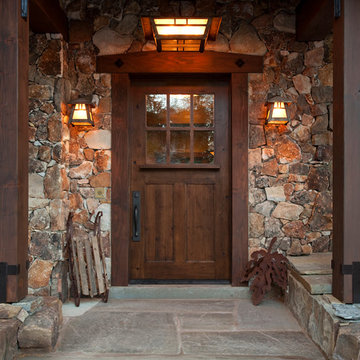
Inspiration for a rustic entryway remodel in Salt Lake City with a dark wood front door
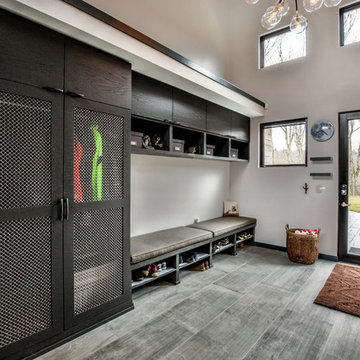
Example of a large trendy porcelain tile and gray floor entryway design in Other with white walls and a glass front door
Reload the page to not see this specific ad anymore

A compact entryway in downtown Brooklyn was in need of some love (and storage!). A geometric wallpaper was added to one wall to bring in some zing, with wooden coat hooks of multiple sizes at adult and kid levels. A small console table allows for additional storage within the space, and a stool provides a place to sit and change shoes.

The Ranch Pass Project consisted of architectural design services for a new home of around 3,400 square feet. The design of the new house includes four bedrooms, one office, a living room, dining room, kitchen, scullery, laundry/mud room, upstairs children’s playroom and a three-car garage, including the design of built-in cabinets throughout. The design style is traditional with Northeast turn-of-the-century architectural elements and a white brick exterior. Design challenges encountered with this project included working with a flood plain encroachment in the property as well as situating the house appropriately in relation to the street and everyday use of the site. The design solution was to site the home to the east of the property, to allow easy vehicle access, views of the site and minimal tree disturbance while accommodating the flood plain accordingly.
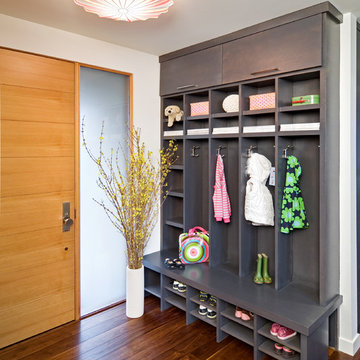
Photography by: Bob Jansons H&H Productions
Inspiration for a contemporary medium tone wood floor mudroom remodel in San Francisco
Inspiration for a contemporary medium tone wood floor mudroom remodel in San Francisco
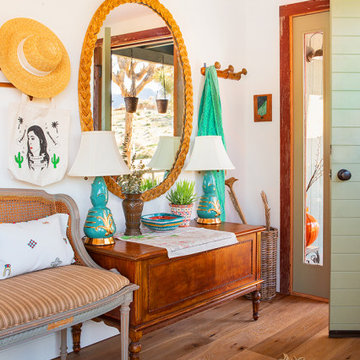
The entry to Quail's End has a vintage blanket chest used as a hallway catch-all, French Wall hooks, and a vintage French settee. The large wicker mirror came from Palm Beach, and the Navajo Rug works well with the style mix. Reclaimed barn wood was used throughout the house as door casings, to soften the plain mid-century door frames.
Photo by Bret Gum for Flea Market Decor Magazine

Sponsored
Plain City, OH
Kuhns Contracting, Inc.
Central Ohio's Trusted Home Remodeler Specializing in Kitchens & Baths
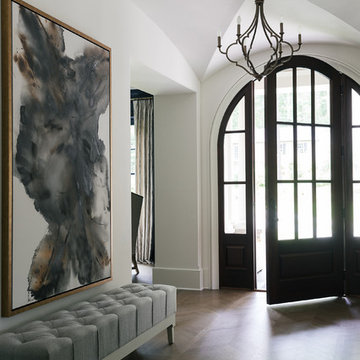
Inspiration for a mid-sized transitional dark wood floor and brown floor entryway remodel in Atlanta with white walls and a dark wood front door
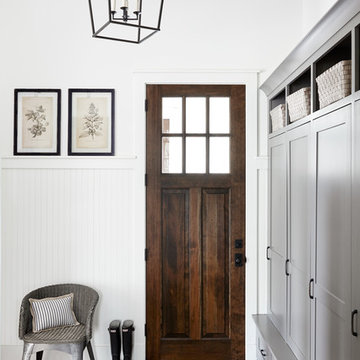
Entryway - mid-sized country brick floor and red floor entryway idea in Philadelphia with white walls

This 5,200-square foot modern farmhouse is located on Manhattan Beach’s Fourth Street, which leads directly to the ocean. A raw stone facade and custom-built Dutch front-door greets guests, and customized millwork can be found throughout the home. The exposed beams, wooden furnishings, rustic-chic lighting, and soothing palette are inspired by Scandinavian farmhouses and breezy coastal living. The home’s understated elegance privileges comfort and vertical space. To this end, the 5-bed, 7-bath (counting halves) home has a 4-stop elevator and a basement theater with tiered seating and 13-foot ceilings. A third story porch is separated from the upstairs living area by a glass wall that disappears as desired, and its stone fireplace ensures that this panoramic ocean view can be enjoyed year-round.
This house is full of gorgeous materials, including a kitchen backsplash of Calacatta marble, mined from the Apuan mountains of Italy, and countertops of polished porcelain. The curved antique French limestone fireplace in the living room is a true statement piece, and the basement includes a temperature-controlled glass room-within-a-room for an aesthetic but functional take on wine storage. The takeaway? Efficiency and beauty are two sides of the same coin.
24






