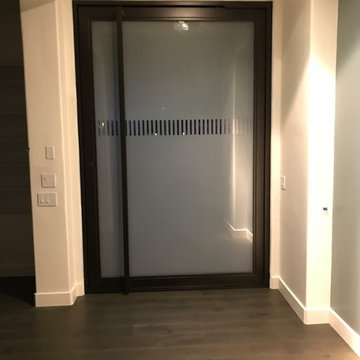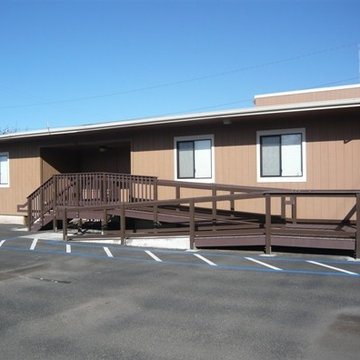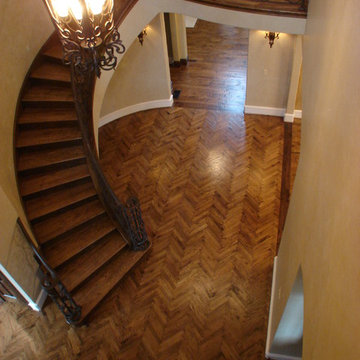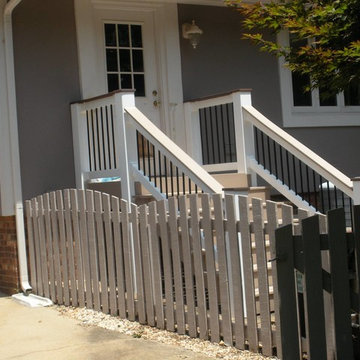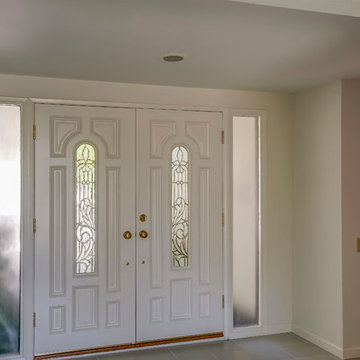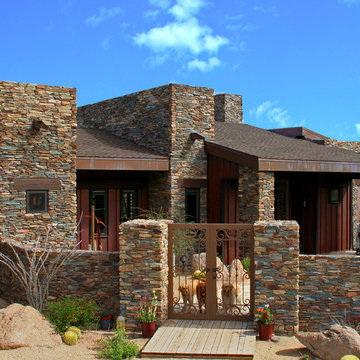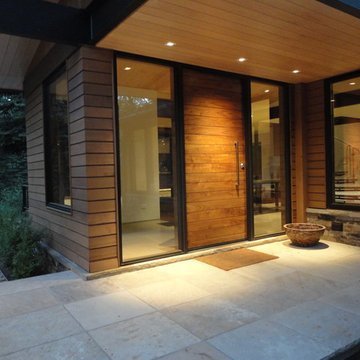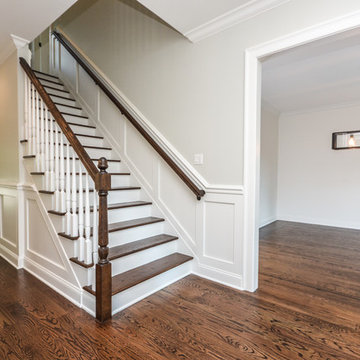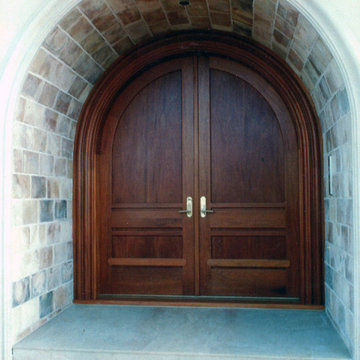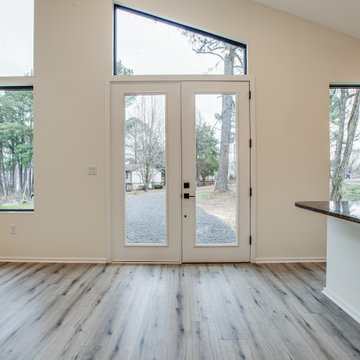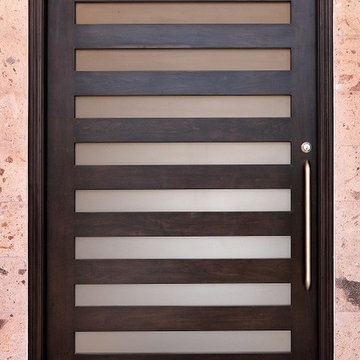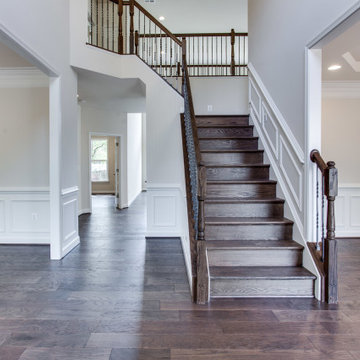Entryway Ideas
Refine by:
Budget
Sort by:Popular Today
5261 - 5280 of 501,196 photos
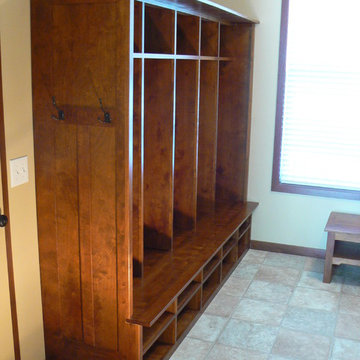
Mudroom cubbies with bench
Inspiration for a timeless entryway remodel in Minneapolis
Inspiration for a timeless entryway remodel in Minneapolis
Find the right local pro for your project

A young family with a wooded, triangular lot in Ipswich, Massachusetts wanted to take on a highly creative, organic, and unrushed process in designing their new home. The parents of three boys had contemporary ideas for living, including phasing the construction of different structures over time as the kids grew so they could maximize the options for use on their land.
They hoped to build a net zero energy home that would be cozy on the very coldest days of winter, using cost-efficient methods of home building. The house needed to be sited to minimize impact on the land and trees, and it was critical to respect a conservation easement on the south border of the lot.
Finally, the design would be contemporary in form and feel, but it would also need to fit into a classic New England context, both in terms of materials used and durability. We were asked to honor the notions of “surprise and delight,” and that inspired everything we designed for the family.
The highly unique home consists of a three-story form, composed mostly of bedrooms and baths on the top two floors and a cross axis of shared living spaces on the first level. This axis extends out to an oversized covered porch, open to the south and west. The porch connects to a two-story garage with flex space above, used as a guest house, play room, and yoga studio depending on the day.
A floor-to-ceiling ribbon of glass wraps the south and west walls of the lower level, bringing in an abundance of natural light and linking the entire open plan to the yard beyond. The master suite takes up the entire top floor, and includes an outdoor deck with a shower. The middle floor has extra height to accommodate a variety of multi-level play scenarios in the kids’ rooms.
Many of the materials used in this house are made from recycled or environmentally friendly content, or they come from local sources. The high performance home has triple glazed windows and all materials, adhesives, and sealants are low toxicity and safe for growing kids.
Photographer credit: Irvin Serrano
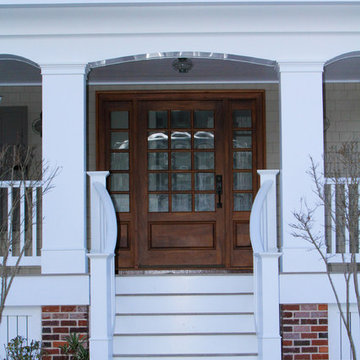
Railing, Radius Decorative Inserts, Rafter Tails, Newels and Column Wraps by INTEX Millwork Solutions. Home built by Brandywine Developers, Inc. INTEX Millwork Solutions product supplied by Post To Post, LLC.
Reload the page to not see this specific ad anymore
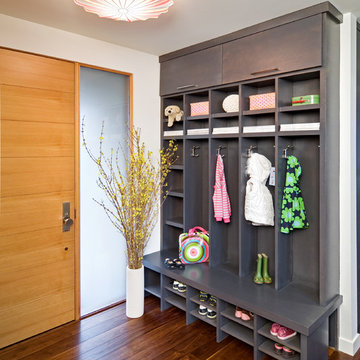
Photography by: Bob Jansons H&H Productions
Inspiration for a contemporary medium tone wood floor mudroom remodel in San Francisco
Inspiration for a contemporary medium tone wood floor mudroom remodel in San Francisco
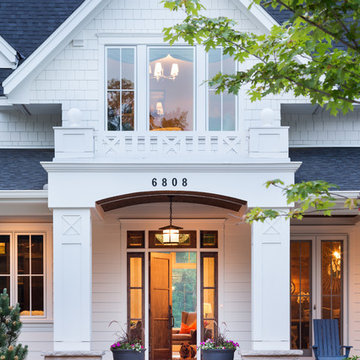
Landmark Photography
Great Neighborhood Homes
ArtisanHomeTour.org
Single front door - traditional single front door idea in Minneapolis with a dark wood front door
Single front door - traditional single front door idea in Minneapolis with a dark wood front door
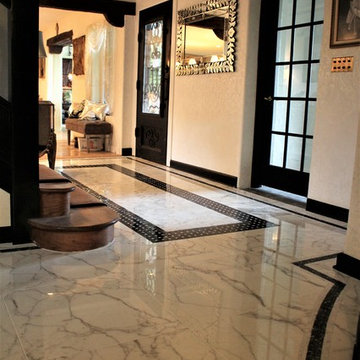
Beautiful brand new Calcatta marble tile foyer- Oversized tile 24" x 24" mixed with a custom cut mosaic tile from Artistic.
Example of a classic marble floor entryway design in Newark
Example of a classic marble floor entryway design in Newark
Reload the page to not see this specific ad anymore
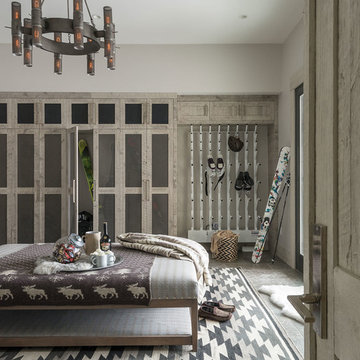
Rustic Zen Residence by Locati Architects, Interior Design by Cashmere Interior, Photography by Audrey Hall
Example of a mountain style mudroom design in Other with beige walls
Example of a mountain style mudroom design in Other with beige walls
Entryway Ideas

Sponsored
Plain City, OH
Kuhns Contracting, Inc.
Central Ohio's Trusted Home Remodeler Specializing in Kitchens & Baths

Inspiration for a transitional marble floor vestibule remodel in New York with a blue front door and blue walls
264






