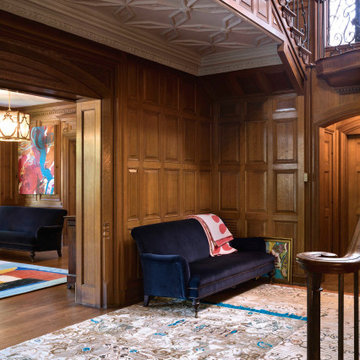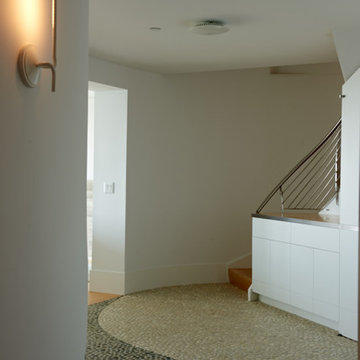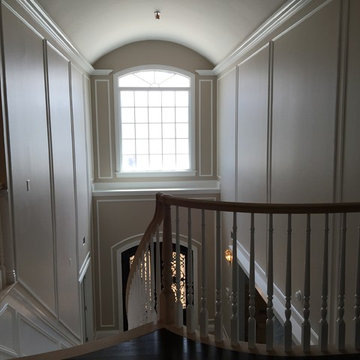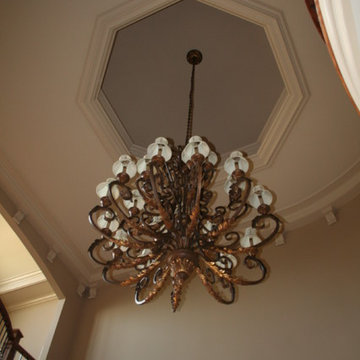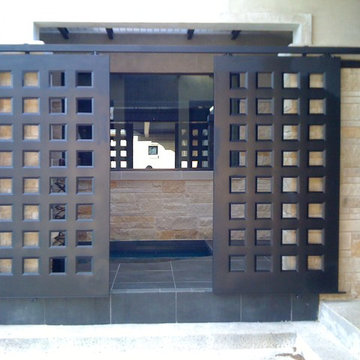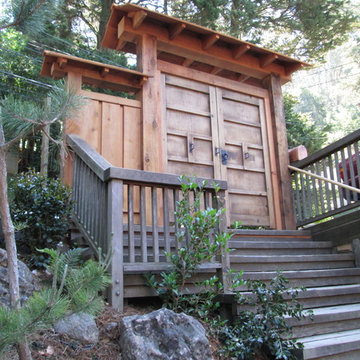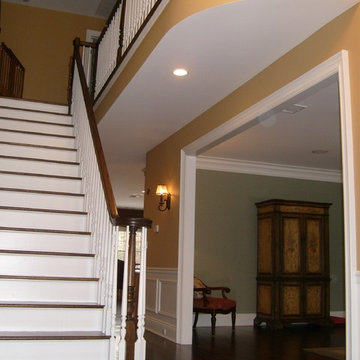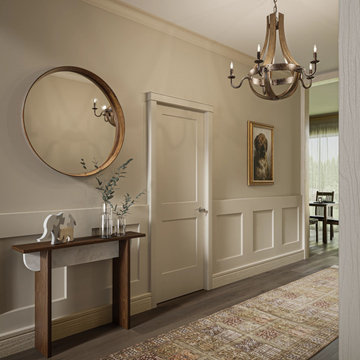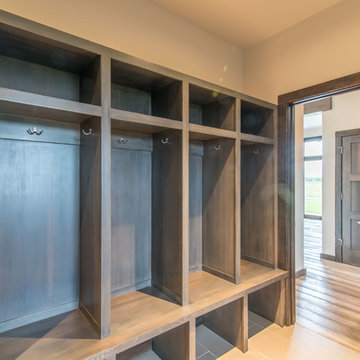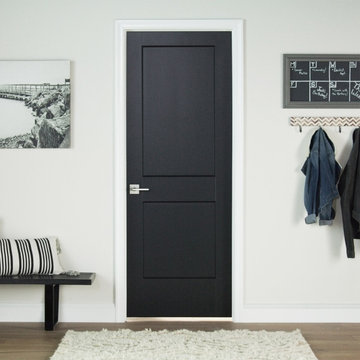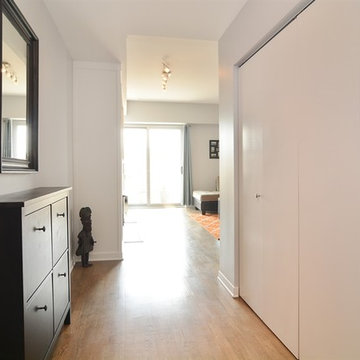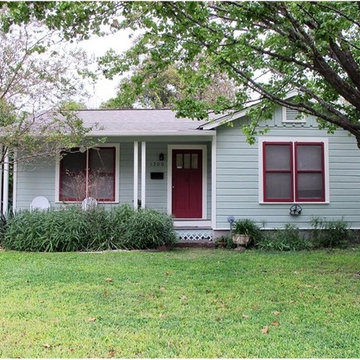Entryway Ideas
Refine by:
Budget
Sort by:Popular Today
40461 - 40480 of 501,077 photos
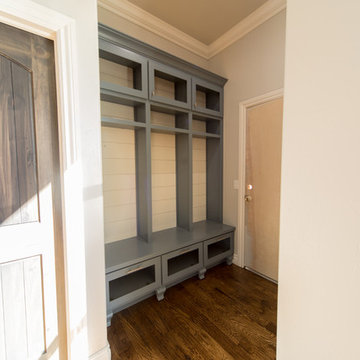
Inspiration for a mid-sized transitional dark wood floor mudroom remodel in Oklahoma City with gray walls
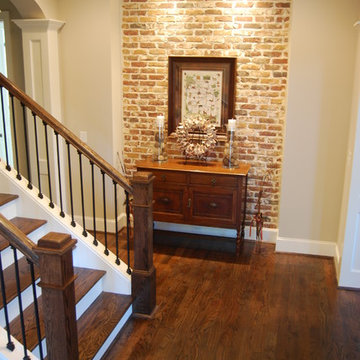
Example of a mid-sized classic dark wood floor and brown floor entryway design in Atlanta with beige walls
Find the right local pro for your project
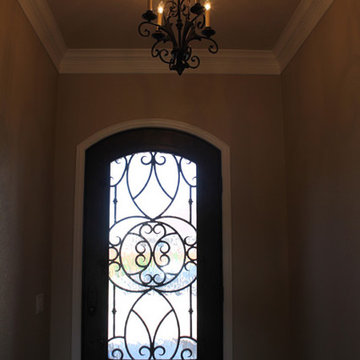
Douglas Custom Homes
proudly presents
4203 Shady Grove Ln.
Wichita Falls, Texas 76308
Bridge Creek Estates addition with, Country French style with Austin stone and Brick veneer.
3,115 sq. ft. Living Area
3 Car Split Garage and Rear Patio
One story, 5 Bedroom/3 Bath with Bonus Room upstairs
Amenities Include:
Kitchen Aid Stainless Appliances:
26.6 Cu. Ft. French Door Refrigerator
30" Slide-in Gas Range with Oven
Energy Star qualified dishwasher, with purge filtration system
1200 watt Microwave Oven
Granite countertops throughout
42" high Knotty Alder cabinets with full extension drawer guides.
24" x 84" Work Island
Travertine backsplash & under cabinet lighting
Adjacent closet doubles as Storm Room.
Oversized Breakfast Area with lots of windows
Access to Upstairs Bonus Room from Breakfast Area
Great Room, 20'7" x 20', with 42" gas fireplace
12' High ceilings in living room with Double crown molding and bookshelves
Master bedroom, 15'2" x 17'8" with four square boxed ceiling & double crown molding
Expansive Master Bath, with Claw foot Soaker Tub, & 42"x 58" walk-in Shower
Granite counter top double vessel sinks and framed mirrors
Wrap around master closet with door into Laundry Room
Laundry room access from hallway and Master Closet
Rear patio, 17' x 15' includes 30" built-in Outdoor Stainless Steel Grill and 42" Wood burning Fireplace
Tankless high capacity hot water system
3 Car Split Garage with twin door openers & insulated door
Flooring: Oak hardwood, porcelain tile and carpet
This home has radiant barrier roof decking to reduce attic heat
Vapor barrier house wrap diminishes moisture accessibility and drafts
Foam insulated exterior walls & R-50 cellulose insulation in attic
Low E tilt out windows helps reduce radiant heat and harmful UV rays
5 Ton, 13 Seer, high efficient, HVAC unit with natural gas heater and electronic thermostat.
Security System on all exterior doors and operating windows
Landscaping includes Bermuda grass, automatic sprinklers, Oak trees, shrubs, flowers and 6' wood privacy fence with concrete curbing.
Doug McCulloch, Builder
Cell (940) 704-1461
Office (940) 692-4345
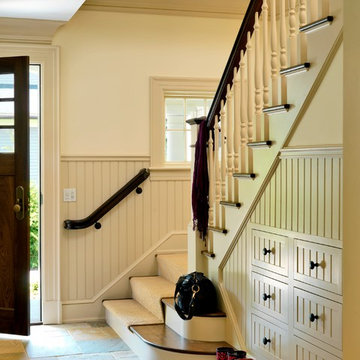
Photography by Richard Mandelkorn
Inspiration for a timeless mudroom remodel in Boston
Inspiration for a timeless mudroom remodel in Boston
Reload the page to not see this specific ad anymore
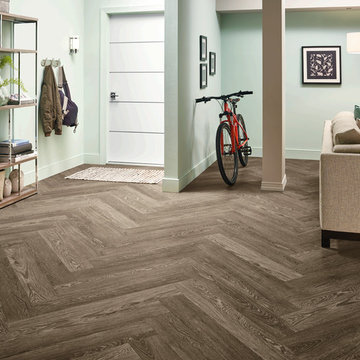
Inspiration for a mid-sized transitional vinyl floor and brown floor entryway remodel in Other with blue walls and a white front door
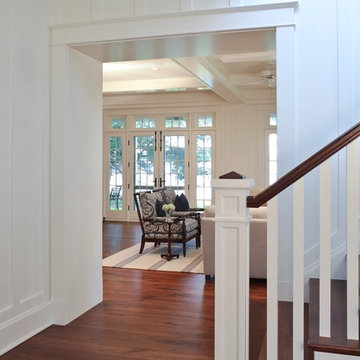
Mid-sized arts and crafts medium tone wood floor and brown floor entryway photo in Baltimore with white walls
Reload the page to not see this specific ad anymore
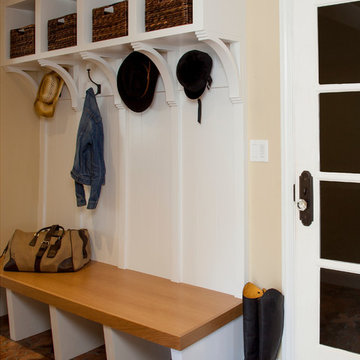
Mud room in 1930's vintage Marina home.
Architect: Gary Ahern
Photography: Lisa Sze
Entryway - small mediterranean terra-cotta tile entryway idea in San Francisco with beige walls and a white front door
Entryway - small mediterranean terra-cotta tile entryway idea in San Francisco with beige walls and a white front door
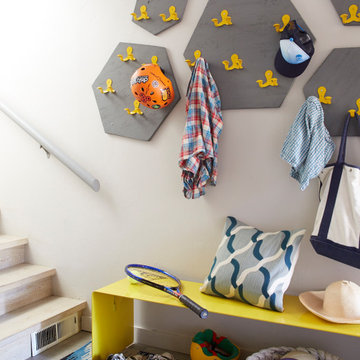
The modern mountain vacation home offers cheerful, colorful mid-century modern decor. Custom hexagon oak wood painted gray plates for hanging yellow coat hooks is great for mountain ski vacation home. Natural gray oiled matte oak flooring. warm gray wall paint. yellow metal powder coated bench for putting on shoes. heated tile floor.
Das moderne Ferienhaus in den Bergen bietet eine fröhliche, farbenfrohe, moderne Einrichtung aus der Mitte des Jahrhunderts. Speziell angefertigte sechseckige, grau lackierte Eichenholzplatten zum Aufhängen von gelben Kleiderhaken eignen sich hervorragend für das Ferienhaus für Bergskifahrer. Naturgrauer, geölter Eichenfußboden, matte Eiche. warmgraue Wandfarbe. Gelbe, pulverbeschichtete Metallbank zum Anziehen der Schuhe. beheizter Fliesenboden.
Übersetzt mit www.DeepL.com/Translator (kostenlose Version)
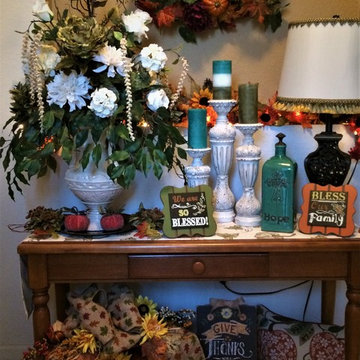
Small cottage ceramic tile and beige floor entryway photo in Other with yellow walls and a white front door
Entryway Ideas
Reload the page to not see this specific ad anymore
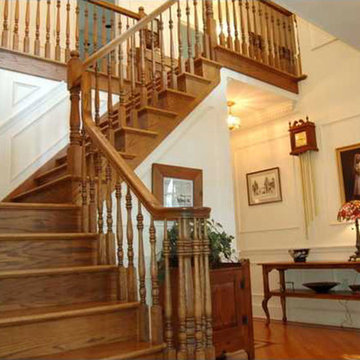
Syracuse Home Builder Custom Homes by Ron Merle builds homes with tons of character. Classic hardwoods, and open stairway that screams quality.
Example of a large classic medium tone wood floor foyer design in New York with white walls
Example of a large classic medium tone wood floor foyer design in New York with white walls
2024






