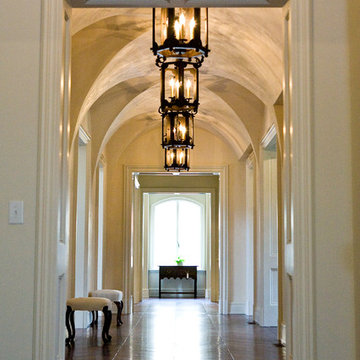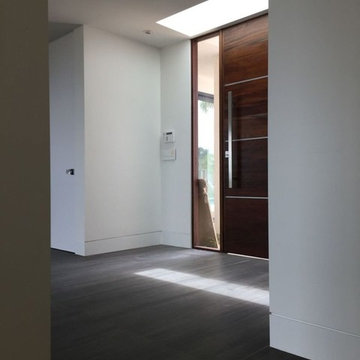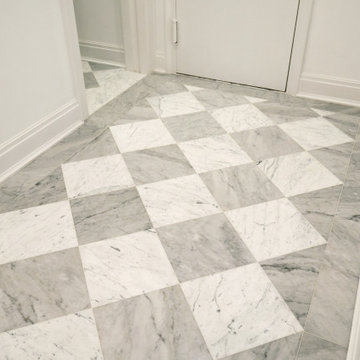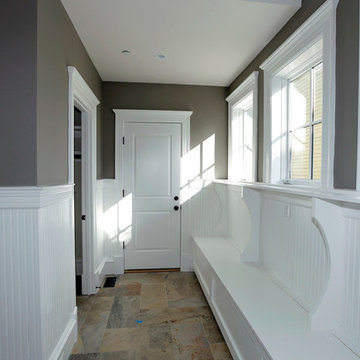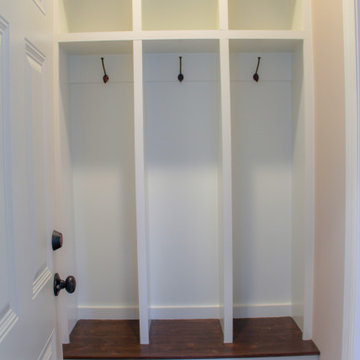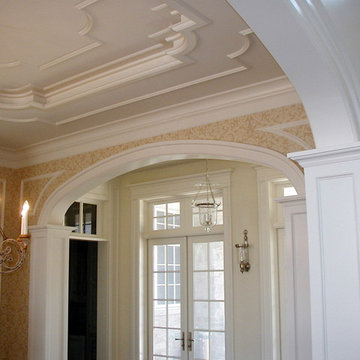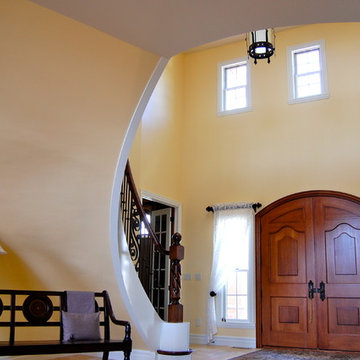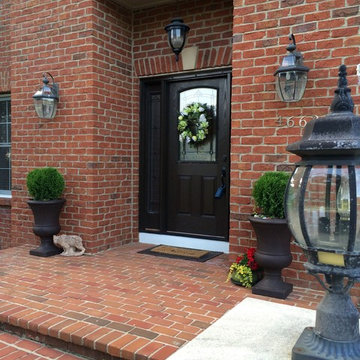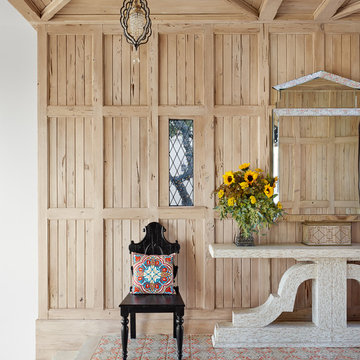Entryway Ideas
Refine by:
Budget
Sort by:Popular Today
52941 - 52960 of 500,861 photos
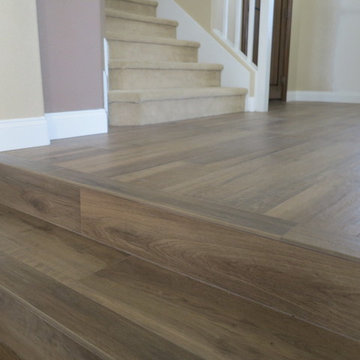
Staircase - large contemporary staircase idea in Orange County
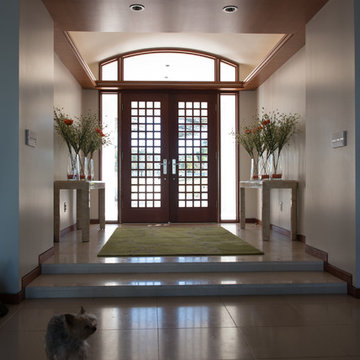
Inspiration for a contemporary entryway remodel in Orlando
Find the right local pro for your project
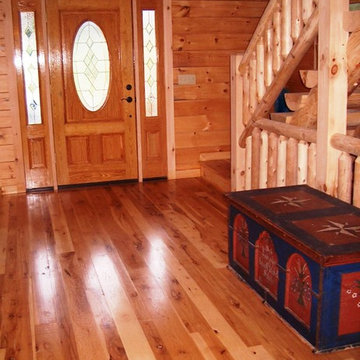
This rustic home features natural character grade American Hickory flooring direct from the sawmill, Hull Forest Products. Nationwide shipping. 4-6 weeks lead time for most orders. www.hullforest.com. 1-800-928-9602.
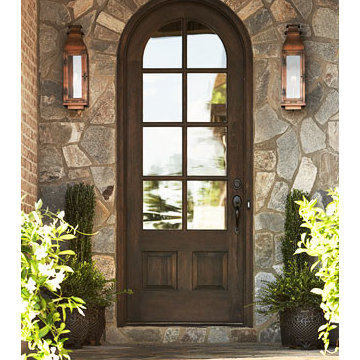
This Tuscan-inspired home imbues casual elegance. Linen fabrics complemented by a neutral color palette help create a classic, comfortable interior. The kitchen, family and breakfast areas feature exposed beams and thin brick floors. The kitchen also includes a Bertazzoni Range and custom iron range hood, Caesarstone countertops, Perrin and Rowe faucet, and a Shaw Original sink. Handmade Winchester tiles from England create a focal backsplash.
The master bedroom includes a limestone fireplace and crystal antique chandeliers. The white Carrera marble master bath is marked by a free-standing nickel slipper bath tub and Rohl fixtures.
Rachael Boling Photography
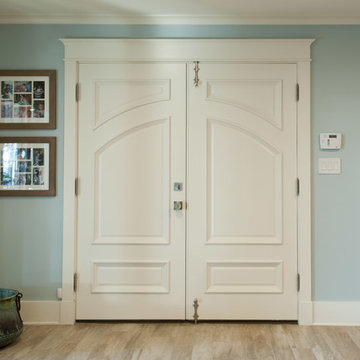
TruStile Common Arch Pair Custom Doors in solid paint-grade MDF with Low Profile Moulding and Raised (A) Panel
Entryway - traditional entryway idea in Denver
Entryway - traditional entryway idea in Denver
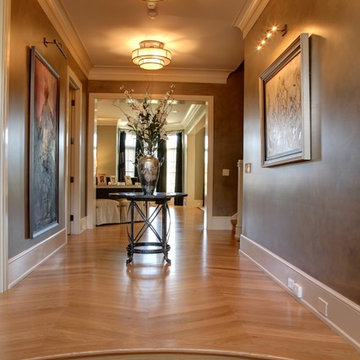
Sponsored
Columbus, OH
Snider & Metcalf Interior Design, LTD
Leading Interior Designers in Columbus, Ohio & Ponte Vedra, Florida
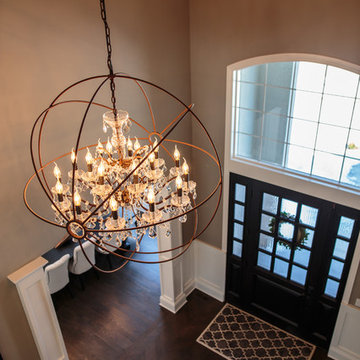
Example of a large transitional dark wood floor entryway design in Chicago with gray walls and a dark wood front door
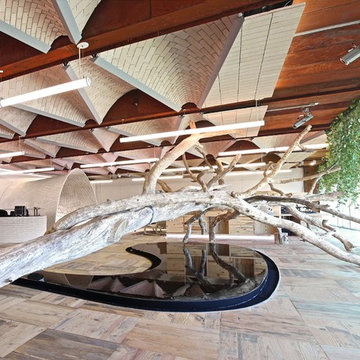
Foyer - large rustic light wood floor and beige floor foyer idea in Albuquerque with white walls
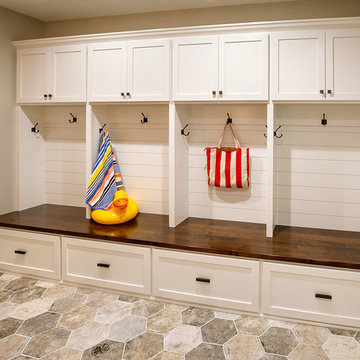
Sponsored
Plain City, OH
Kuhns Contracting, Inc.
Central Ohio's Trusted Home Remodeler Specializing in Kitchens & Baths
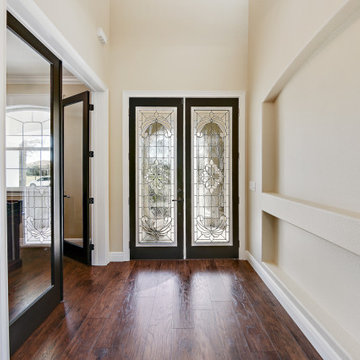
Inspiration for a coastal medium tone wood floor double front door remodel in Orlando with beige walls and a glass front door
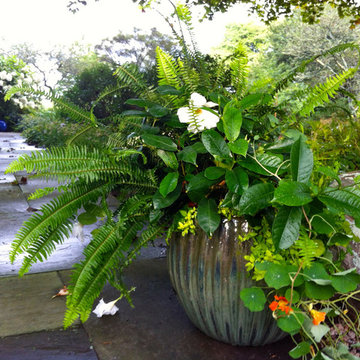
Container Gardens: Gentle Gardener Green Design
copyright 2015 Virginia Rockwell
Example of a classic entryway design in Richmond
Example of a classic entryway design in Richmond
Entryway Ideas

Sponsored
Columbus, OH
Dave Fox Design Build Remodelers
Columbus Area's Luxury Design Build Firm | 17x Best of Houzz Winner!
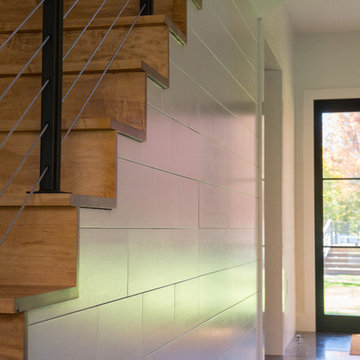
Sally McCay Photography
Large trendy slate floor entryway photo in Burlington with white walls and a glass front door
Large trendy slate floor entryway photo in Burlington with white walls and a glass front door
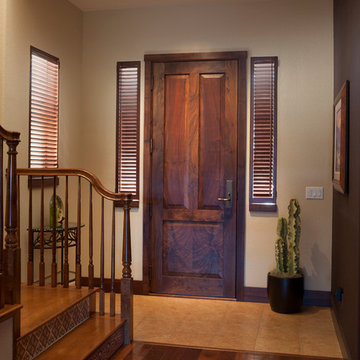
ASID Design Excellence First Place Residential – Best Individual Room (Traditional)
This dining room was created by Michael Merrill Design Studio from a space originally intended to serve as both living room and dining room - both "formal" in style. Our client loved the idea of having one gracious and warm space based on a Santa Fe aesthetic.
Photos © Paul Dyer Photography
2648






