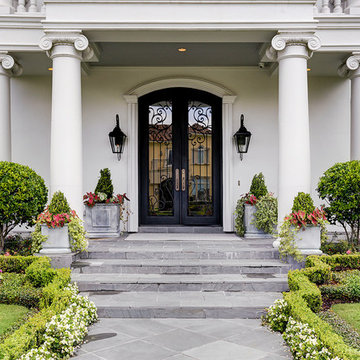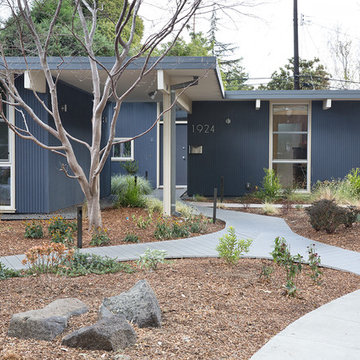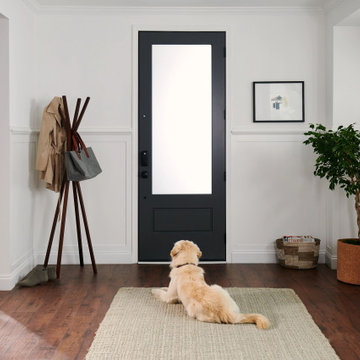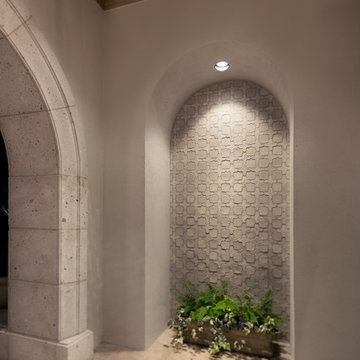Entryway Ideas
Refine by:
Budget
Sort by:Popular Today
4141 - 4160 of 500,863 photos
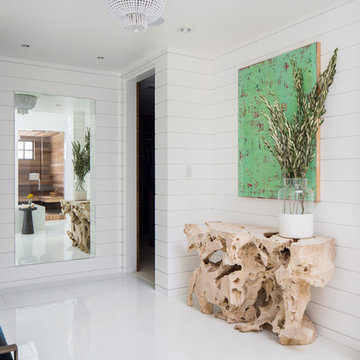
Ryan Garvin
Beach style white floor entryway photo in Orange County with white walls
Beach style white floor entryway photo in Orange County with white walls
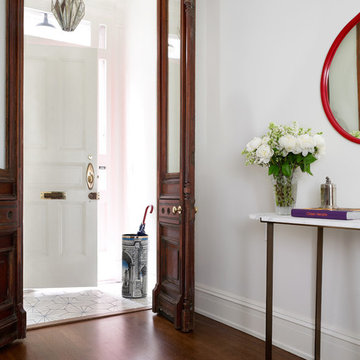
Photo by Rick Lew
Entryway - contemporary entryway idea in New York
Entryway - contemporary entryway idea in New York
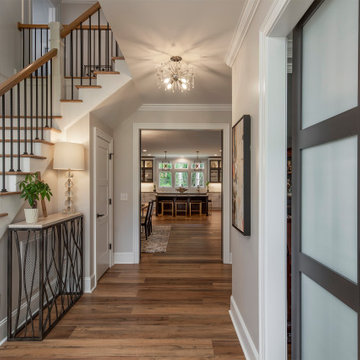
Waypoint Cabinetry. Design by Mindy at Creekside Cabinets and Joanne Glenn at Island Creek Builders, Photos by Archie at Smart Focus Photography.
Entry hall - large transitional medium tone wood floor and brown floor entry hall idea in Other with gray walls
Entry hall - large transitional medium tone wood floor and brown floor entry hall idea in Other with gray walls
Find the right local pro for your project

Example of a large trendy light wood floor, brown floor and tray ceiling entryway design in Other with white walls and a glass front door
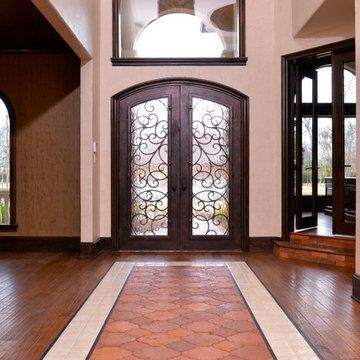
Custom Home Design built by Fairmont Custom Homes. This home features an impressive foyer or entrance with a unique chandelier, arched wrought iron door, rug patterned tile (handmade ceramic and terra-cotta tiles), and a semi-spiral staircase.
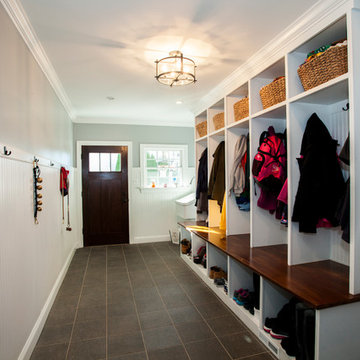
This spacious mudroom in Phoenixville, PA includes five cubbies with coat hooks and room for storage, tile floor, beadboard wall, utility sink and a beautiful wood door.
Photos by Alicia's Art, LLC
RUDLOFF Custom Builders, is a residential construction company that connects with clients early in the design phase to ensure every detail of your project is captured just as you imagined. RUDLOFF Custom Builders will create the project of your dreams that is executed by on-site project managers and skilled craftsman, while creating lifetime client relationships that are build on trust and integrity.
We are a full service, certified remodeling company that covers all of the Philadelphia suburban area including West Chester, Gladwynne, Malvern, Wayne, Haverford and more.
As a 6 time Best of Houzz winner, we look forward to working with you on your next project.
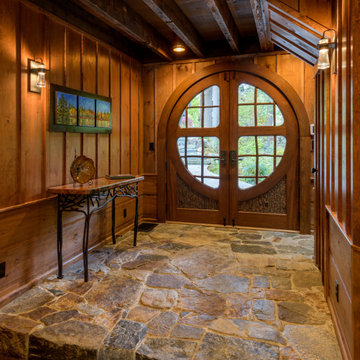
Example of a mountain style entryway design in Portland Maine
Reload the page to not see this specific ad anymore
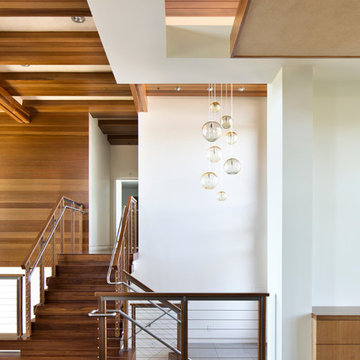
This new 6400 s.f. two-story split-level home lifts upward and orients toward unobstructed views of Windy Hill. The deep overhanging flat roof design with a stepped fascia preserves the classic modern lines of the building while incorporating a Zero-Net Energy photovoltaic panel system. From start to finish, the construction is uniformly energy efficient and follows California Build It Green guidelines. Many sustainable finish materials are used on both the interior and exterior, including recycled old growth cedar and pre-fabricated concrete panel siding.
Photo by:
www.bernardandre.com
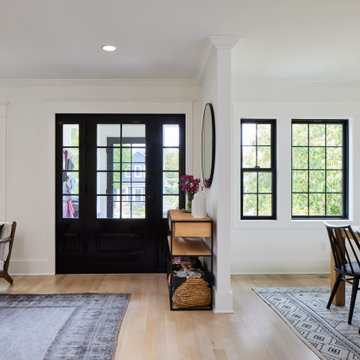
Black front door and modern decor
Transitional light wood floor entryway photo in Seattle with white walls and a black front door
Transitional light wood floor entryway photo in Seattle with white walls and a black front door
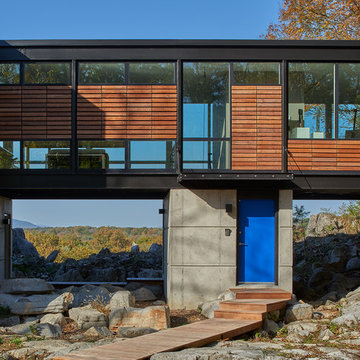
Front entry. Notice how open the home is. Both the upstairs living space and the ground floor entry space are designed to maximize the beautiful views and natural scenery.
Anice Hochlander, Hoachlander Davis Photography LLC
Anice Hoachlander, Hoachlander Davis Photography LLC

This front porch redesign in Scotch Plains, NJ provided a deep enough porch for good coverage for guests and deliveries. The warmth of the wood double doors was continued in the ceiling of the barrel vault. Galaxy Building, In House Photography.
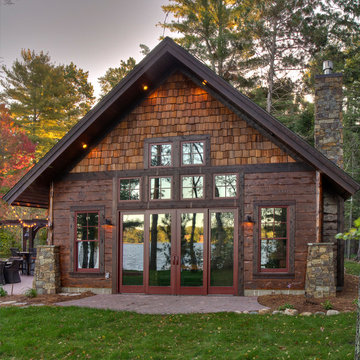
Example of a mountain style entryway design in Minneapolis
Reload the page to not see this specific ad anymore
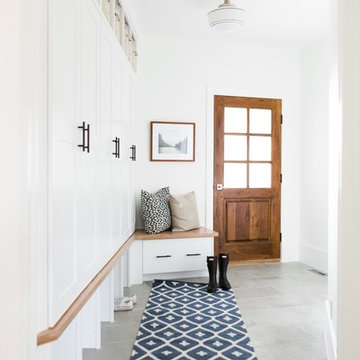
Shop the Look, See the Photo Tour here: https://www.studio-mcgee.com/search?q=Riverbottoms+remodel
Watch the Webisode:
https://www.youtube.com/playlist?list=PLFvc6K0dvK3camdK1QewUkZZL9TL9kmgy
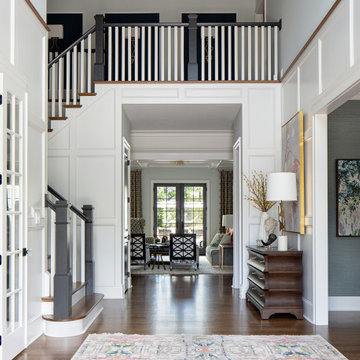
The entry from this house frames the view all the way through to the back with the beautiful pool and back terrace. The dining room lies to the right and the study is to the left with the great room directly ahead. The beautiful artwork shown to the right is printed on a steel pattern which provides a beautiful reflection from the light at the front door.
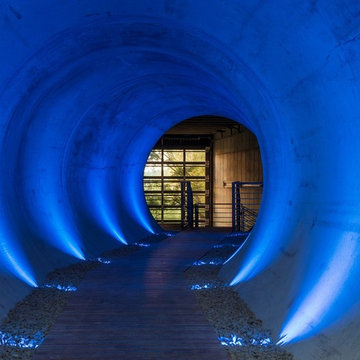
The property that the house is built on had an old boathouse built into the side of the bank. The owners decided it would be cool to create a secret underground passage connecting the new house with the boathouse, so we made it this "blue tunnel" of concrete that is a surprise and a delight.
Aaron Leitz Photography
Entryway Ideas
Reload the page to not see this specific ad anymore
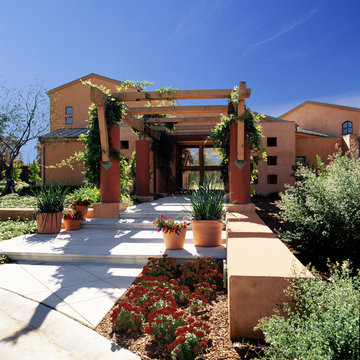
Inspiration for a large southwestern front door remodel in Sacramento with orange walls and a glass front door
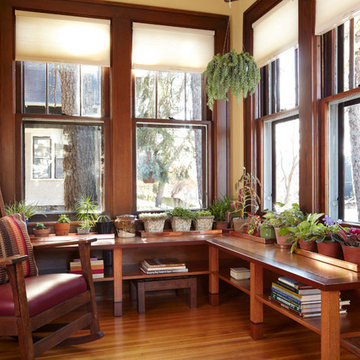
© Alyssa Lee Photography
Example of an arts and crafts entryway design in Minneapolis with yellow walls
Example of an arts and crafts entryway design in Minneapolis with yellow walls
208







