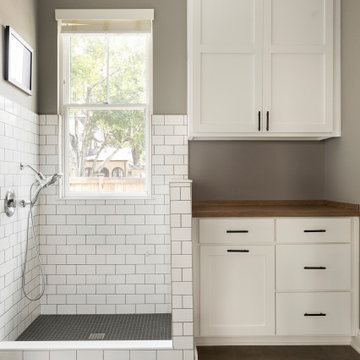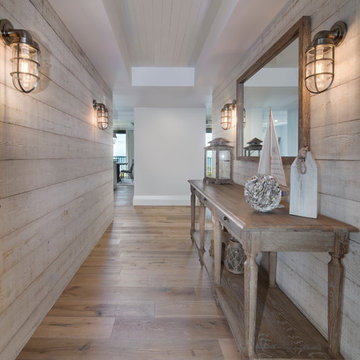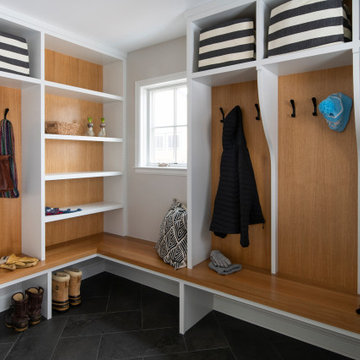Entryway Ideas
Refine by:
Budget
Sort by:Popular Today
1021 - 1040 of 501,193 photos
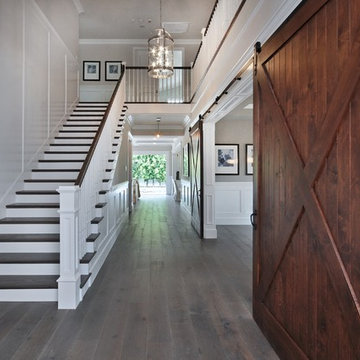
Example of a mid-sized farmhouse dark wood floor and brown floor foyer design in Detroit with white walls
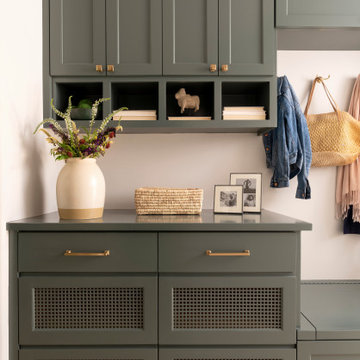
Cabinet color: Sherwin Williams SW 7622 Homburg Gray
Mudroom - transitional mudroom idea in Austin
Mudroom - transitional mudroom idea in Austin
Find the right local pro for your project
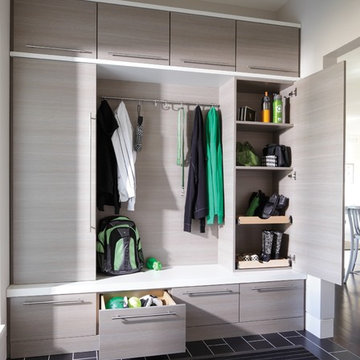
Drop zone - The Organized Home
Example of a mid-sized minimalist mudroom design in Chicago
Example of a mid-sized minimalist mudroom design in Chicago
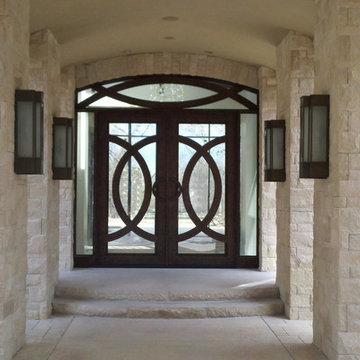
Visionmakers Intl
Inspiration for a small contemporary entryway remodel in Other with a metal front door
Inspiration for a small contemporary entryway remodel in Other with a metal front door
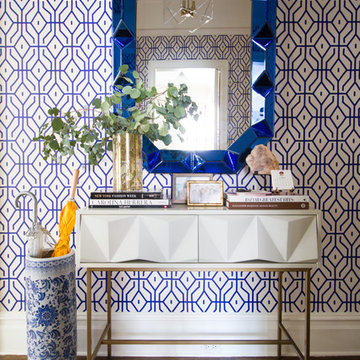
This is a New York pre-war apartment that was done through E-Design (see more on designer's website). Jenny J. Norris photography
Entryway - transitional entryway idea in New York with multicolored walls
Entryway - transitional entryway idea in New York with multicolored walls
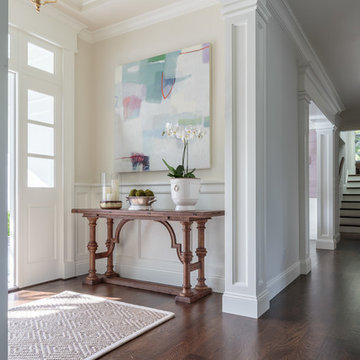
David Duncan Livingston
For this ground up project in one of Lafayette’s most prized neighborhoods, we brought an East Coast sensibility to this West Coast residence. Honoring the client’s love of classical interiors, we layered the traditional architecture with a crisp contrast of saturated colors, clean moldings and refined white marble. In the living room, tailored furnishings are punctuated by modern accents, bespoke draperies and jewelry like sconces. Built-in custom cabinetry, lasting finishes and indoor/outdoor fabrics were used throughout to create a fresh, elegant yet livable home for this active family of five.
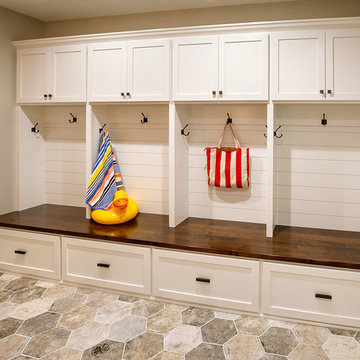
Sponsored
Plain City, OH
Kuhns Contracting, Inc.
Central Ohio's Trusted Home Remodeler Specializing in Kitchens & Baths
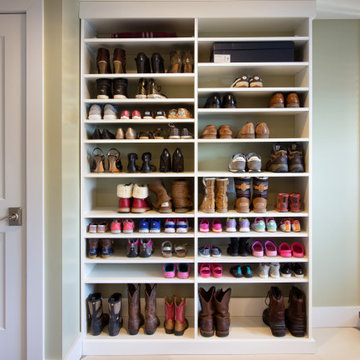
A mudroom equipped with benches, coat hooks and ample storage is as welcoming as it is practical. It provides the room to take a seat, pull off your shoes and (maybe the best part) organize everything that comes through the door.
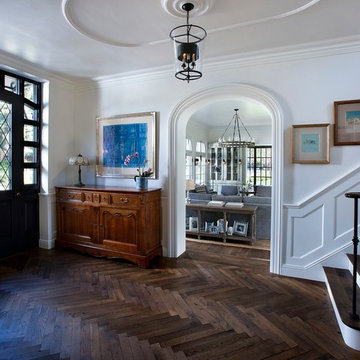
Dino Tonn
Mid-sized elegant dark wood floor entryway photo in Phoenix with white walls
Mid-sized elegant dark wood floor entryway photo in Phoenix with white walls
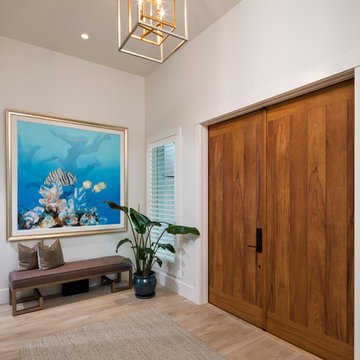
41 West Coastal Retreat Series reveals creative, fresh ideas, for a new look to define the casual beach lifestyle of Naples.
More than a dozen custom variations and sizes are available to be built on your lot. From this spacious 3,000 square foot, 3 bedroom model, to larger 4 and 5 bedroom versions ranging from 3,500 - 10,000 square feet, including guest house options.
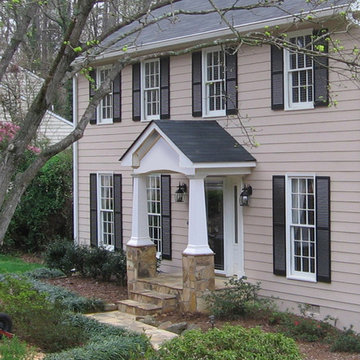
Two column arched portico with stone bases and shingled roof located in Cumming, GA. ©2012 Georgia Front Porch.
Entryway - mid-sized traditional entryway idea in Atlanta with a black front door
Entryway - mid-sized traditional entryway idea in Atlanta with a black front door
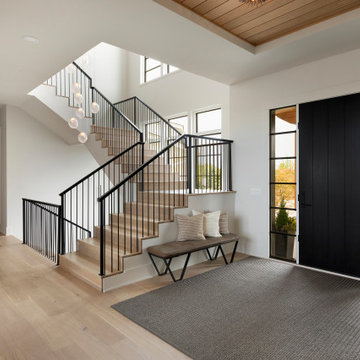
Entryway with modern staircase and white oak wood stairs and ceiling details.
Single front door - transitional light wood floor and shiplap ceiling single front door idea in Minneapolis with white walls and a black front door
Single front door - transitional light wood floor and shiplap ceiling single front door idea in Minneapolis with white walls and a black front door

Sponsored
Columbus, OH
Dave Fox Design Build Remodelers
Columbus Area's Luxury Design Build Firm | 17x Best of Houzz Winner!
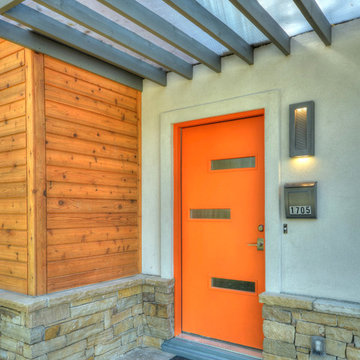
Inspiration for a mid-sized contemporary entryway remodel in Austin with an orange front door
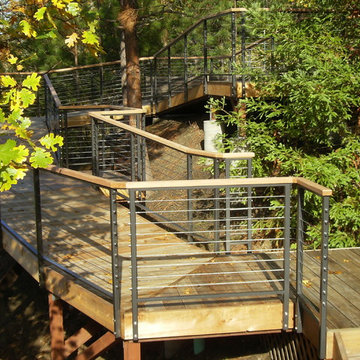
This is a really cool ramp in Grant's Pass OR, it uses a welded fascia mounted post and support rail, wood top rail, stainless steel cable rails, field assembled tensioner and terminal fittings, with quick nut / quick nut cover end hardware. This is some beautiful country huh?
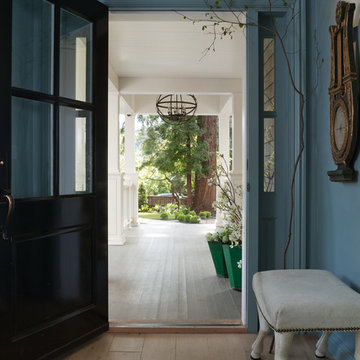
Residential Design by Heydt Designs, Interior Design by Benjamin Dhong Interiors, Construction by Kearney & O'Banion, Photography by David Duncan Livingston
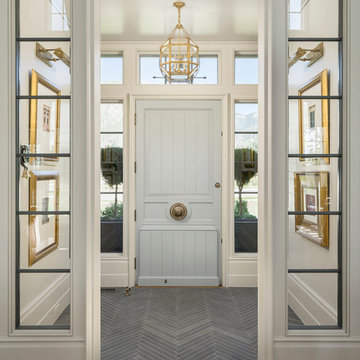
Joshua Caldwell Photography
Inspiration for a timeless entryway remodel in Salt Lake City
Inspiration for a timeless entryway remodel in Salt Lake City
Entryway Ideas

Sponsored
Columbus, OH
Dave Fox Design Build Remodelers
Columbus Area's Luxury Design Build Firm | 17x Best of Houzz Winner!
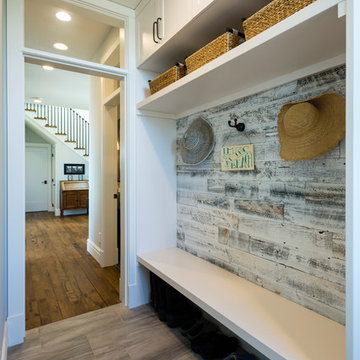
This beach house was renovated to create an inviting escape for its owners’ as home away from home. The wide open greatroom that pours out onto vistas of sand and surf from behind a nearly removable bi-folding wall of glass, making summer entertaining a treat for the host and winter storm watching a true marvel for guests to behold. The views from each of the upper level bedroom windows make it hard to tell if you have truly woken in the morning, or if you are still dreaming…
Photography: Paul Grdina

Off the main entry, enter the mud room to access four built-in lockers with a window seat, making getting in and out the door a breeze. Custom barn doors flank the doorway and add a warm farmhouse flavor.
For more photos of this project visit our website: https://wendyobrienid.com.
Photography by Valve Interactive: https://valveinteractive.com/
52






