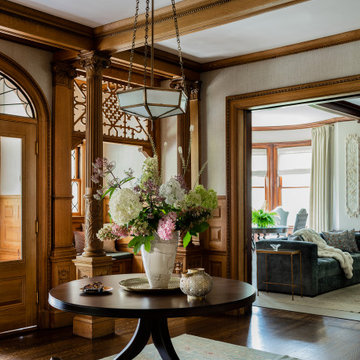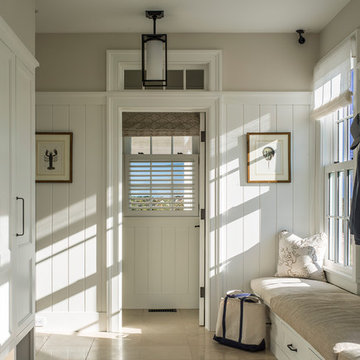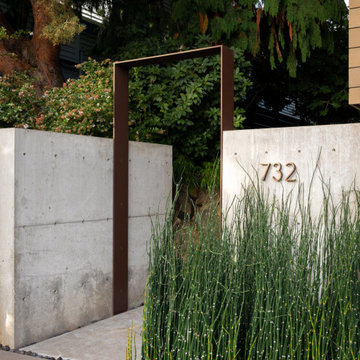Entryway Ideas
Refine by:
Budget
Sort by:Popular Today
2701 - 2720 of 501,284 photos
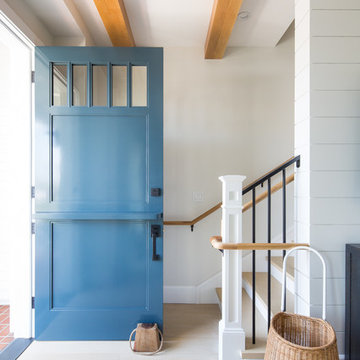
Beach style light wood floor and beige floor entryway photo in Orange County with white walls and a blue front door
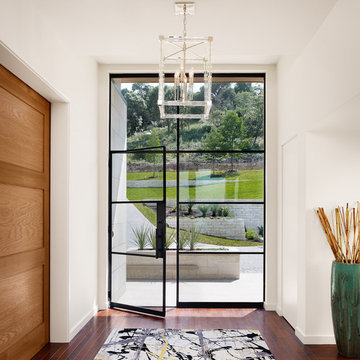
Contemporary Hill Country home photographed by Casey Dunn
Entryway - contemporary entryway idea in Austin with a glass front door
Entryway - contemporary entryway idea in Austin with a glass front door
Find the right local pro for your project

The glass entry in this new construction allows views from the front steps, through the house, to a waterfall feature in the back yard. Wood on walls, floors & ceilings (beams, doors, insets, etc.,) warms the cool, hard feel of steel/glass.
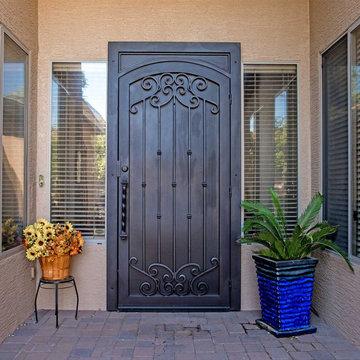
An Iron Security Door from First Impression Ironworks will create a beautiful entry way for your Arizona home while providing the highest security of any screen, storm or security door. Our steel security doors are an investment that will add value to your home, since it will be custom built to your home’s specifications and made from the highest quality materials. Our wrought iron is sourced here in the U.S.A., using only 100% American steel. Every iron security door from First Impression is crafted from the strongest, most robust 14 gauge steel for the door, full steel frame, iron pull handles, and even a 10" steel latch and lock guard. Each wrought iron door, whether made of solid steel, iron and glass, or wrought iron and wood, is handcrafted in Arizona by our talented iron artisans. Name brand Kwikset or Schlage hardware is always included, and your new front door can be upgraded with to include an integrated alarm and monitoring systems using the latest technology. We can even create your new iron security door with kick plates, removable sunscreens with powder coated steel frames, sidelights, transoms, and elegant iron pull handles. We’re here to bring your dreams to life with customization available for whatever needs fit your home and your budget. Create the first impression you’ve always wanted for your home today with your vision and our expertise!
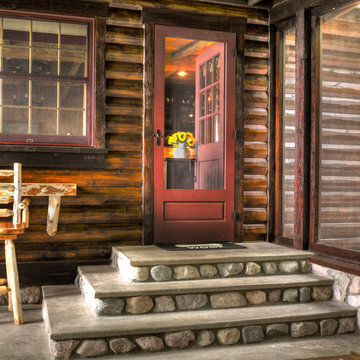
Inspiration for a rustic single front door remodel in Minneapolis with a red front door
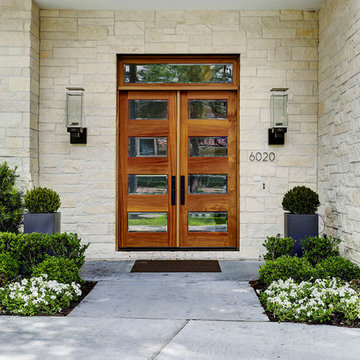
An updated take on mid-century modern offers many spaces to enjoy the outdoors both from inside and out: the two upstairs balconies create serene spaces, beautiful views can be enjoyed from each of the masters, and the large back patio equipped with fireplace and cooking area is perfect for entertaining. Pacific Architectural Millwork Stacking Doors create a seamless indoor/outdoor feel. A stunning infinity edge pool with jacuzzi is a destination in and of itself. Inside the home, draw your attention to oversized kitchen, study/library and the wine room off the living and dining room.
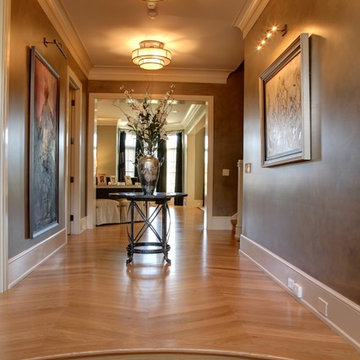
Sponsored
Columbus, OH
Snider & Metcalf Interior Design, LTD
Leading Interior Designers in Columbus, Ohio & Ponte Vedra, Florida

This Naples home was the typical Florida Tuscan Home design, our goal was to modernize the design with cleaner lines but keeping the Traditional Moulding elements throughout the home. This is a great example of how to de-tuscanize your home.
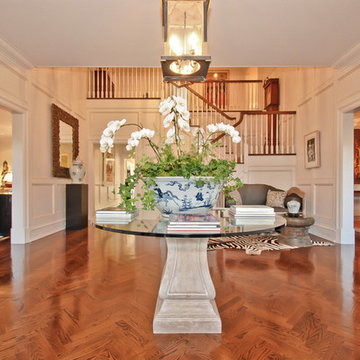
Example of a large classic medium tone wood floor foyer design in New York with white walls
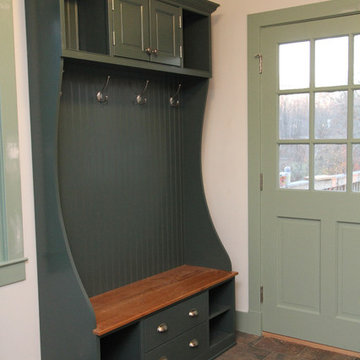
Inspiration for a mid-sized cottage slate floor entryway remodel in Baltimore with white walls and a green front door
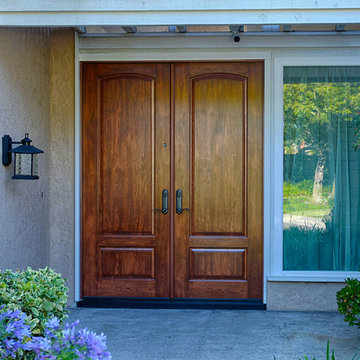
6 ft x 8 foot Classic style ProVia Signet Model 002c-449 Fiberglass Double Entry Doors. Cherry skin exterior stained American Cherry. Factory (ProVia) hardware with 3 point locking system. Installed in Irvine, CA home.
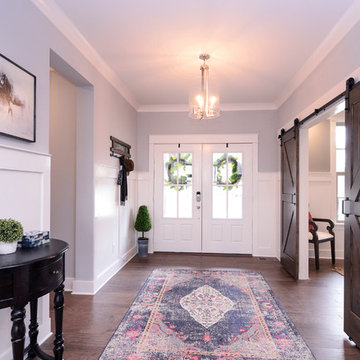
Example of a cottage dark wood floor and brown floor entryway design in St Louis with blue walls and a white front door

Sponsored
Columbus, OH
Dave Fox Design Build Remodelers
Columbus Area's Luxury Design Build Firm | 17x Best of Houzz Winner!
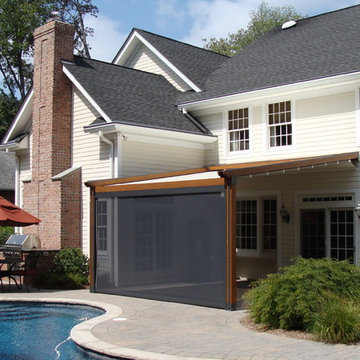
Homeowner had been considering construction of a pergola for quite some time, but was reluctant to do so due to lack of rain protection. Although there are several pergola kit retrofit products that meet most of their goals, none of them were a good fit by matching all. The desire was for a retractable patio awning that aesthetically matched a pergola, but was retractable, and provided protection from both UV and inclement weather on their south facing patio. Part of the goal was to provide a flexible outdoor entertaining area, but also to integrate a front drop shade to help reduce the summer's afternoon sun from entering the space; as well as the bay window and sliding doors.
The "Gennius", a waterproof retractable awning by Durasol Awnings was selected by the homeowner for aesthetics and function, with a solar screen drop shade integrated between the upright support posts.
As young parents, it was of utmost importance to find a durable fabric for the drop shade that not only blocked an adequate amount of sun, but retained as much view of the pool for safety when deployed. Mermet brand Natte was chosen for the drop shade. Both the retracting fabric roof and the integrated drop shade are operated by radio controlled motors and hand-held remote control.
The homeowner now has complete control of the area, with on-demand protection to suit their tastes.
To see this awning and others in action, please visit www.youtube.com/user/DurasolAwnings
Photo credits: Window Works, Livingston NJ
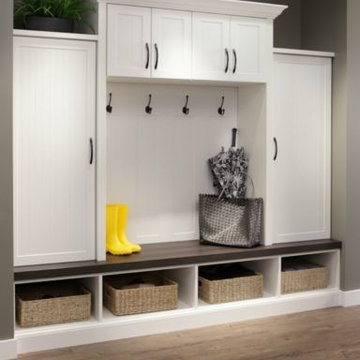
Entryway centers and storage by CornerStone Closets and More, LLC in Maryland.
Transitional entryway photo in Baltimore
Transitional entryway photo in Baltimore
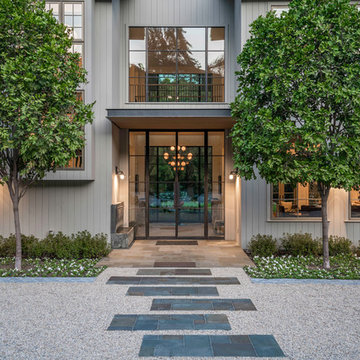
Blake Worthington
Example of a farmhouse entryway design in Los Angeles with a glass front door
Example of a farmhouse entryway design in Los Angeles with a glass front door
Entryway Ideas

Sponsored
Plain City, OH
Kuhns Contracting, Inc.
Central Ohio's Trusted Home Remodeler Specializing in Kitchens & Baths
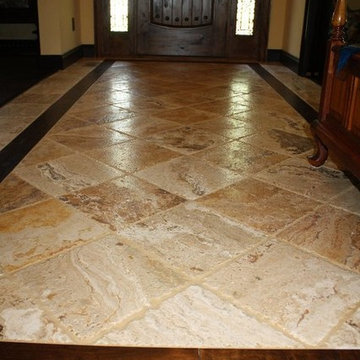
Natural Stone with wood border by Hardwood Floors & More, Inc.
Inspiration for a mid-sized timeless travertine floor and beige floor entryway remodel in Atlanta with beige walls and a dark wood front door
Inspiration for a mid-sized timeless travertine floor and beige floor entryway remodel in Atlanta with beige walls and a dark wood front door
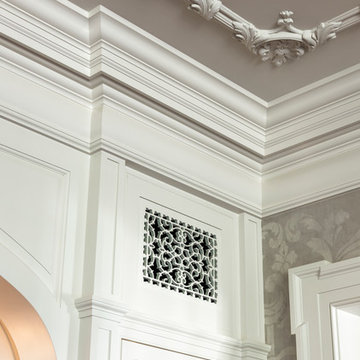
Tom Crane Photography
Example of a huge classic dark wood floor and brown floor entryway design in Philadelphia with white walls and a dark wood front door
Example of a huge classic dark wood floor and brown floor entryway design in Philadelphia with white walls and a dark wood front door
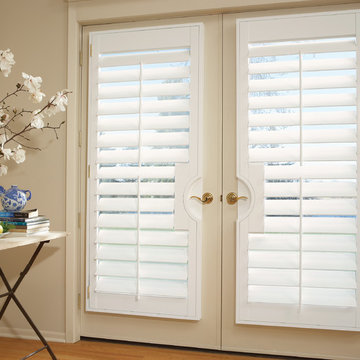
Hunter Douglas
Inspiration for a mid-sized timeless medium tone wood floor entryway remodel in Cleveland with white walls and a glass front door
Inspiration for a mid-sized timeless medium tone wood floor entryway remodel in Cleveland with white walls and a glass front door
136






