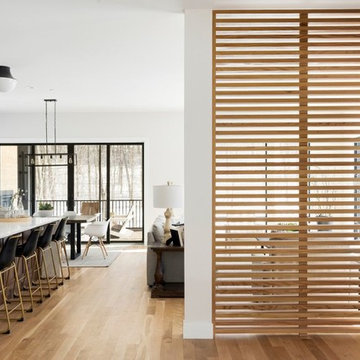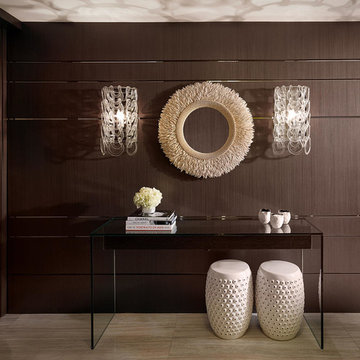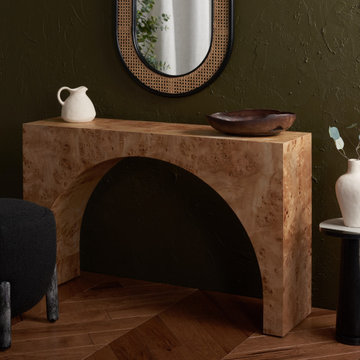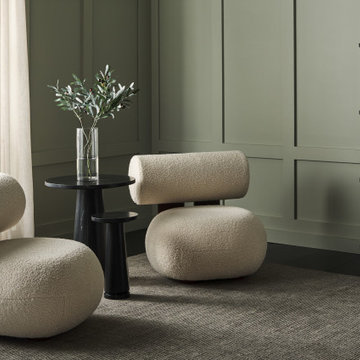Entryway Ideas
Refine by:
Budget
Sort by:Popular Today
4781 - 4800 of 500,585 photos

This brownstone, located in Harlem, consists of five stories which had been duplexed to create a two story rental unit and a 3 story home for the owners. The owner hired us to do a modern renovation of their home and rear garden. The garden was under utilized, barely visible from the interior and could only be accessed via a small steel stair at the rear of the second floor. We enlarged the owner’s home to include the rear third of the floor below which had walk out access to the garden. The additional square footage became a new family room connected to the living room and kitchen on the floor above via a double height space and a new sculptural stair. The rear facade was completely restructured to allow us to install a wall to wall two story window and door system within the new double height space creating a connection not only between the two floors but with the outside. The garden itself was terraced into two levels, the bottom level of which is directly accessed from the new family room space, the upper level accessed via a few stone clad steps. The upper level of the garden features a playful interplay of stone pavers with wood decking adjacent to a large seating area and a new planting bed. Wet bar cabinetry at the family room level is mirrored by an outside cabinetry/grill configuration as another way to visually tie inside to out. The second floor features the dining room, kitchen and living room in a large open space. Wall to wall builtins from the front to the rear transition from storage to dining display to kitchen; ending at an open shelf display with a fireplace feature in the base. The third floor serves as the children’s floor with two bedrooms and two ensuite baths. The fourth floor is a master suite with a large bedroom and a large bathroom bridged by a walnut clad hall that conceals a closet system and features a built in desk. The master bath consists of a tiled partition wall dividing the space to create a large walkthrough shower for two on one side and showcasing a free standing tub on the other. The house is full of custom modern details such as the recessed, lit handrail at the house’s main stair, floor to ceiling glass partitions separating the halls from the stairs and a whimsical builtin bench in the entry.
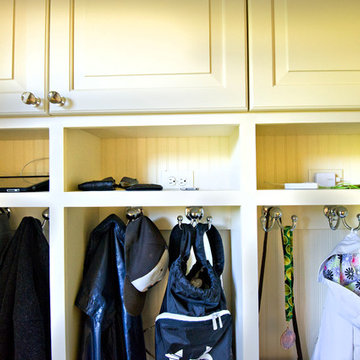
Haylee Burma; Design Coordinator
Elegant entryway photo in Chicago
Elegant entryway photo in Chicago
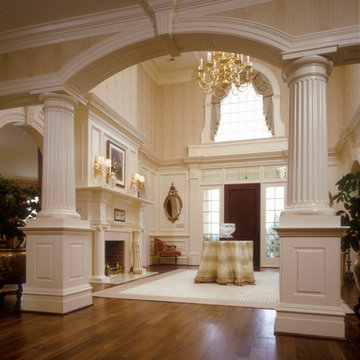
Traditional Two-Story Foyer
Huge elegant medium tone wood floor entryway photo in DC Metro with beige walls and a medium wood front door
Huge elegant medium tone wood floor entryway photo in DC Metro with beige walls and a medium wood front door
Find the right local pro for your project
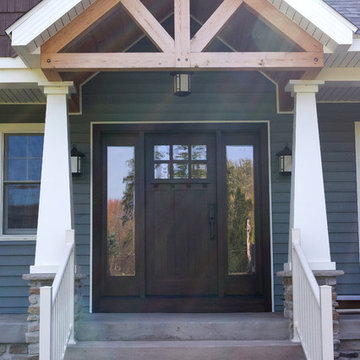
Door # 18
Custom Craftsman Style 6 lite Entryway Door with Dentil Shelf and Full View Sidelites
Coffee Brown Finish
Large arts and crafts entryway photo in Other with a dark wood front door
Large arts and crafts entryway photo in Other with a dark wood front door
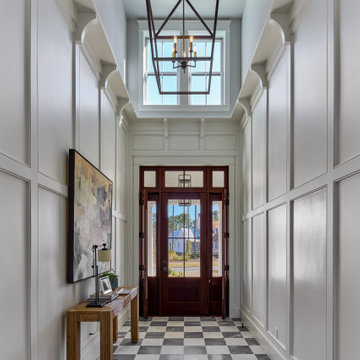
Inspiration for a transitional multicolored floor and wall paneling entryway remodel in Atlanta with white walls and a dark wood front door
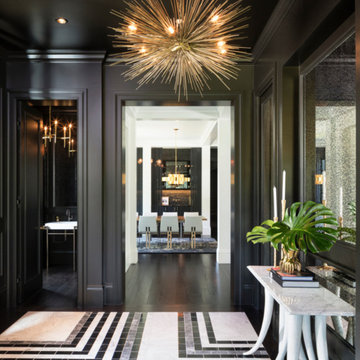
Example of a trendy multicolored floor entry hall design in Minneapolis with gray walls
Inspiration for a timeless foyer remodel in Miami with white walls and a dark wood front door
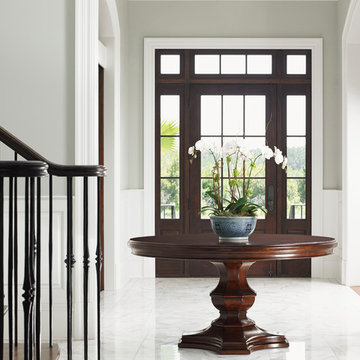
A monochromatic color scheme is achieved through white marble flooring, gray walls and white trim, which enhances the home's archways. The front door and round table's rich finish provides an elegant contrast.
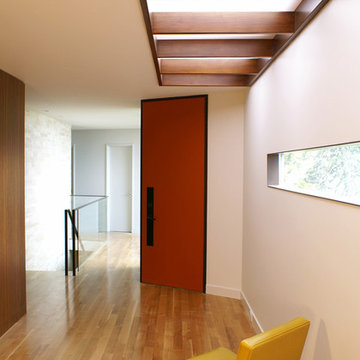
etA
Inspiration for a mid-sized modern light wood floor entryway remodel in San Francisco with white walls and a red front door
Inspiration for a mid-sized modern light wood floor entryway remodel in San Francisco with white walls and a red front door
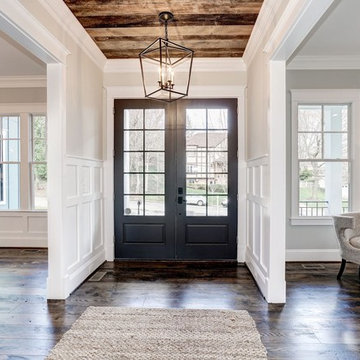
Inspiration for a mid-sized farmhouse dark wood floor and brown floor entryway remodel in DC Metro with beige walls and a brown front door
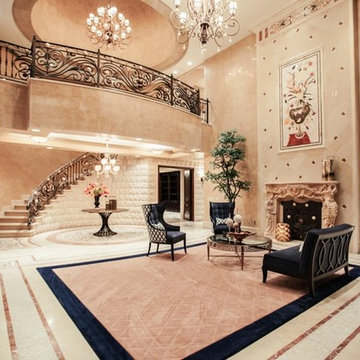
Spacious Bedrooms, including 5 suites and dual masters
Seven full baths and two half baths
In-Home theatre and spa
Interior, private access elevator
Filled with Jerusalem stone, Venetian plaster and custom stone floors with pietre dure inserts
3,000 sq. ft. showroom-quality, private underground garage with space for up to 15 vehicles
Seven private terraces and an outdoor pool
With a combined area of approx. 24,000 sq. ft., The Crown Penthouse at One Queensridge Place is the largest high-rise property in all of Las Vegas. With approx. 15,000 sq. ft. solely representing the dedicated living space, The Crown even rivals the most expansive, estate-sized luxury homes that Vegas has to offer.
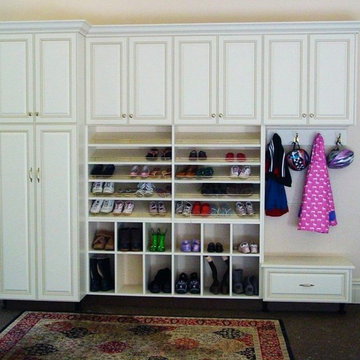
Example of a large classic carpeted and multicolored floor mudroom design in New York with beige walls
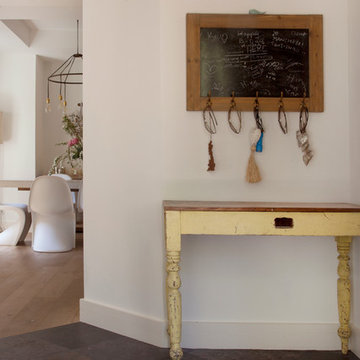
Photo: Margot Hartford © 2014 Houzz
Design: Natural Flow Interiors
http://www.houzz.com/ideabooks/25418674/list/My-Houzz--Casual--Organic-Elegance-in-California
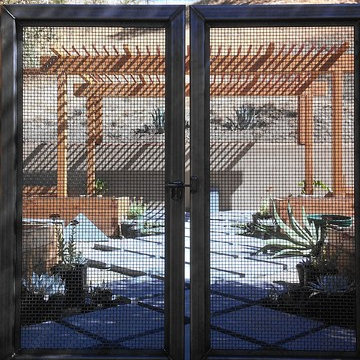
William Carson Joyce
Entryway - rustic entryway idea in Santa Barbara
Entryway - rustic entryway idea in Santa Barbara
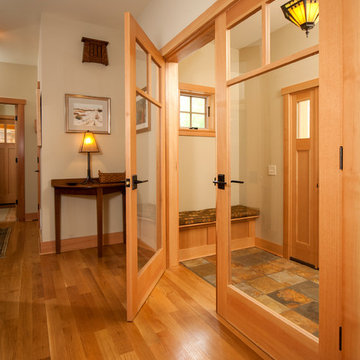
Example of a mid-sized arts and crafts slate floor entryway design in New York with beige walls and a light wood front door
Entryway Ideas
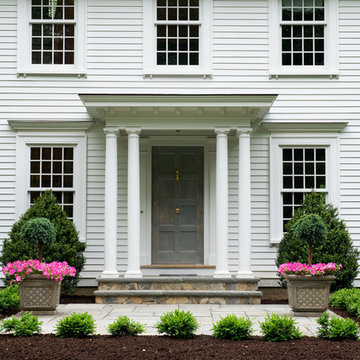
Example of a large classic entryway design in New York with a dark wood front door
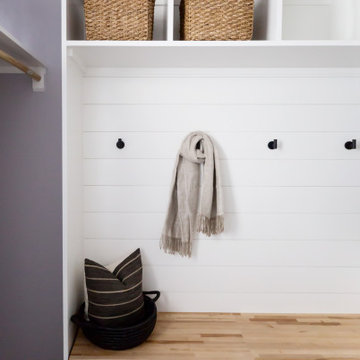
Interior design scottsdale
Mudroom - coastal multicolored floor mudroom idea with purple walls
Mudroom - coastal multicolored floor mudroom idea with purple walls
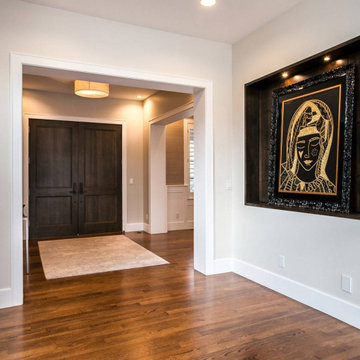
This client wanted to have their kitchen as their centerpiece for their house. As such, I designed this kitchen to have a dark walnut natural wood finish with timeless white kitchen island combined with metal appliances.
The entire home boasts an open, minimalistic, elegant, classy, and functional design, with the living room showcasing a unique vein cut silver travertine stone showcased on the fireplace. Warm colors were used throughout in order to make the home inviting in a family-friendly setting.
---
Project designed by Miami interior designer Margarita Bravo. She serves Miami as well as surrounding areas such as Coconut Grove, Key Biscayne, Miami Beach, North Miami Beach, and Hallandale Beach.
For more about MARGARITA BRAVO, click here: https://www.margaritabravo.com/
To learn more about this project, click here: https://www.margaritabravo.com/portfolio/observatory-park/
240






