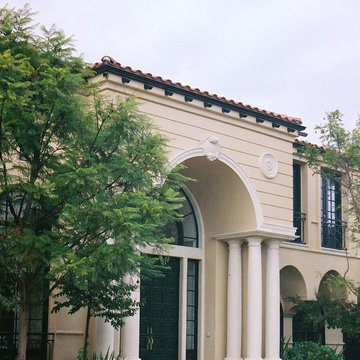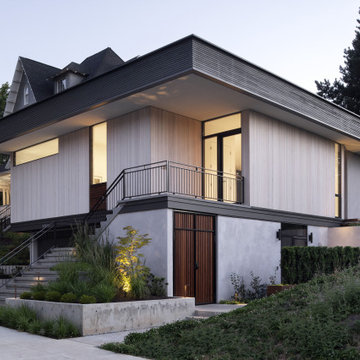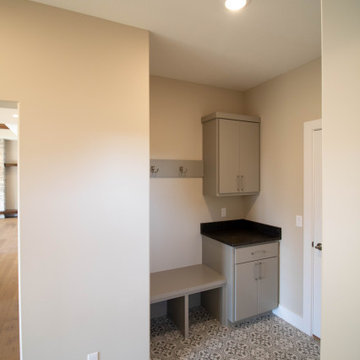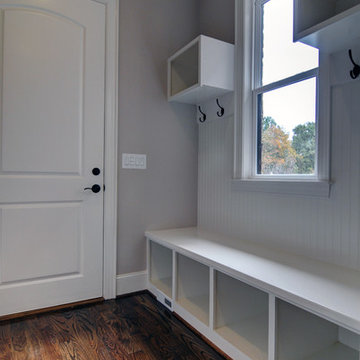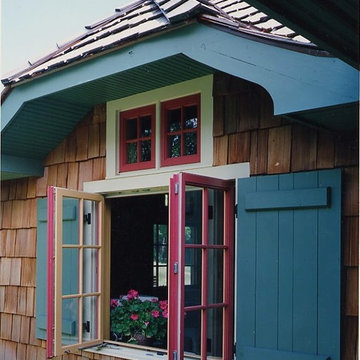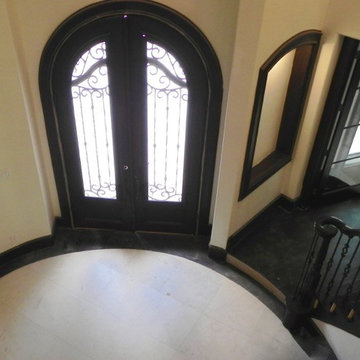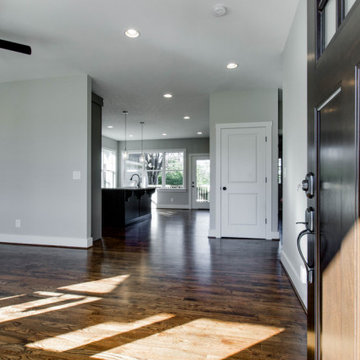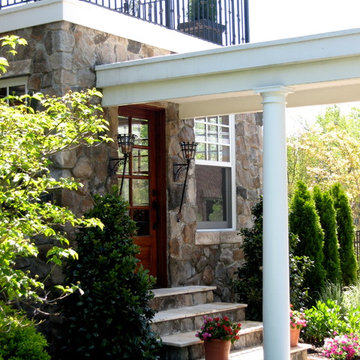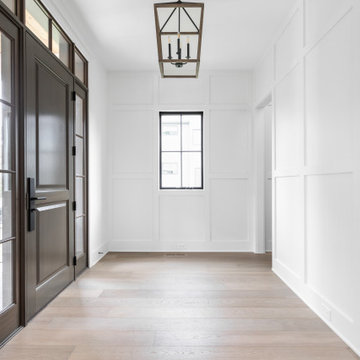Entryway Ideas
Refine by:
Budget
Sort by:Popular Today
95181 - 95200 of 500,863 photos
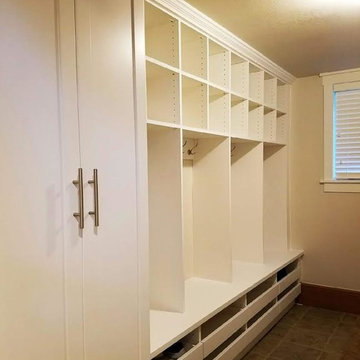
Example of a large classic ceramic tile and beige floor entryway design in Seattle with white walls
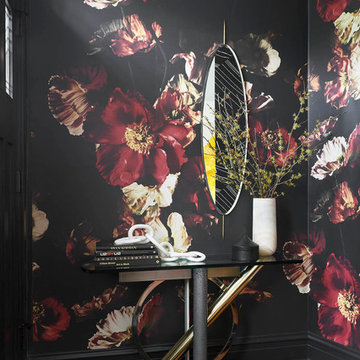
Inspiration for a mid-sized eclectic medium tone wood floor foyer remodel in Chicago with black walls and a black front door
Find the right local pro for your project
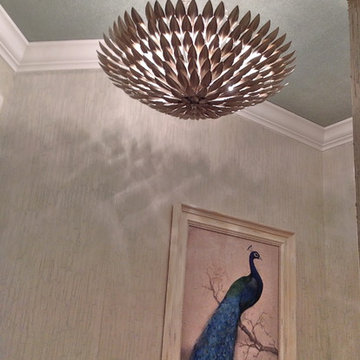
Naples, Florida
Small beach style vestibule photo in Miami with blue walls and a white front door
Small beach style vestibule photo in Miami with blue walls and a white front door
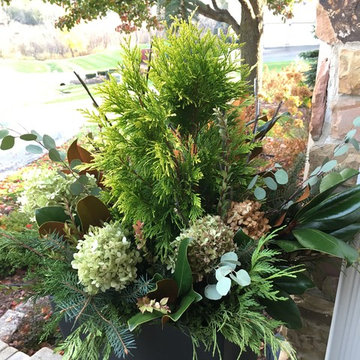
Evergreens for winter containers,
Example of a mid-sized classic entryway design in Chicago
Example of a mid-sized classic entryway design in Chicago
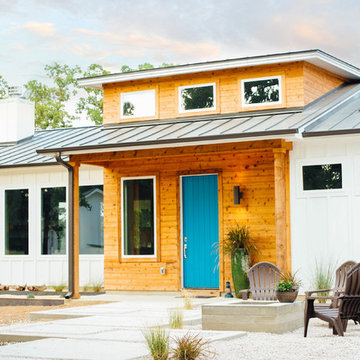
AKD Photography (Austin, TX)
Entryway - mid-sized country concrete floor entryway idea in Austin with a blue front door
Entryway - mid-sized country concrete floor entryway idea in Austin with a blue front door
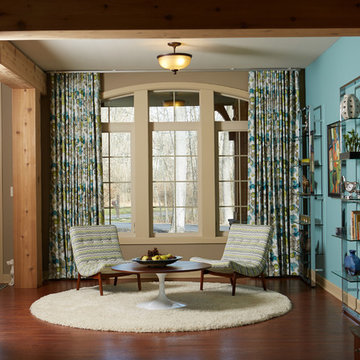
Sponsored
London, OH
Fine Designs & Interiors, Ltd.
Columbus Leading Interior Designer - Best of Houzz 2014-2022
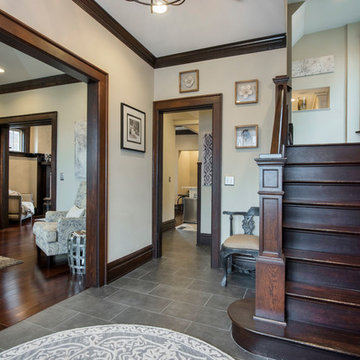
Staged by Sanctuary Staging, Photo by Karli Moore Photography
Inspiration for an entryway remodel in Columbus
Inspiration for an entryway remodel in Columbus
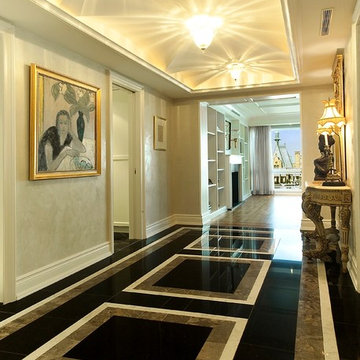
The ceiling tray of the foyer contains 3 groin arches which, when lit, create a beautiful illumination for this space. The walls are coated in a soothing gray venetian plaster and the floor is clad in various marbles.
Split Rock Associates
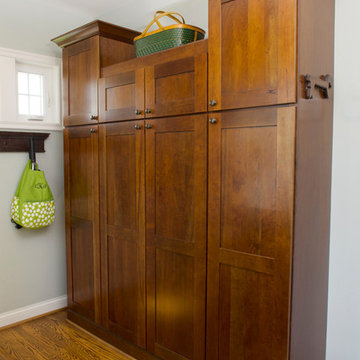
Sponsored
Columbus, OH
The Creative Kitchen Company
Franklin County's Kitchen Remodeling and Refacing Professional
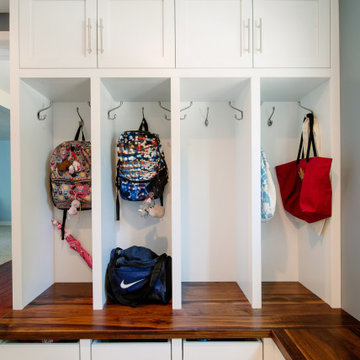
We expanded the mudroom 8' into the garage to reduce how crowded the space is when the whole family arrives home at once. 4 closed off locker spaces keep this room looking clean and organized. This room also functions as the laundry room with stacked washer and dryer to save space next to the white farmhouse apron sink with aberesque tile backsplash. At the end of the room we added a full height closet style cabinet for additional coats, boots and shoes. A light grey herringbone tile on the floor helps the whole room flow together. Walnut bench and accent shelf provide striking pops of bold color to the room.
Entryway Ideas

Sponsored
Plain City, OH
Kuhns Contracting, Inc.
Central Ohio's Trusted Home Remodeler Specializing in Kitchens & Baths
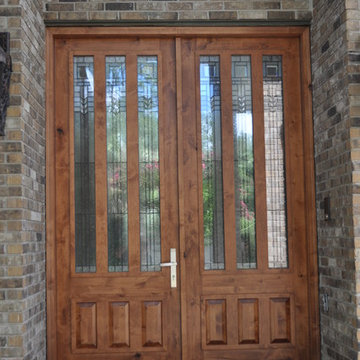
Custom made 9' tall Knotty Alder Entry Doors with Oak Park decorative glass. One of a kind doors that no one else has in the nation. Trimmed out with knotty alder brick mold and accented with Emtek stainless steel hardware
Heckard's Door
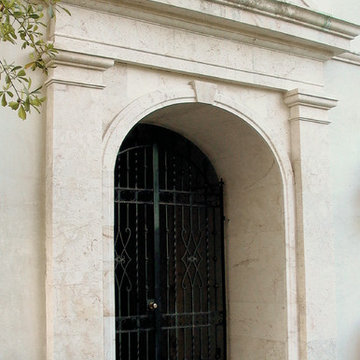
Grand entryway with entablature. Twelve feet in height, nine feet wide. The depth is two feet to the interior. The opening is a true keyed arch flanked by two rectangular pilasters topped with an elaborate entablature. The window above is framed with custom designed molding with a keyed arch. A belt-course extends off each side of the entablature plus the custom designed stone baseboard at the bottom of the entryway. This elegant entryway and architectural details are produced exclusively from our Macedonia Limestone of the Yucatan.
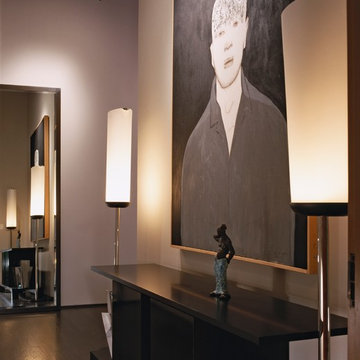
• Credenza – Custom Design
Finish: two columns - custom mahogany finish of high gloss lacquer. Base and top finish – ebonized mahogany
• Floor Lamps – Murano glass diffuser – Policelli Italian Lighting
• Custom Framed Mirror – Finish: Welded Steel Frame
• Art – homeowner’s collection
• Track Lighting – Policelli Italian Lighting
• Walls and Doors – Benjamin Moore, ‘Pale Oak, OC-20’ flat finish
• Ceiling and Columns – Pratt and Lambert, ‘Garnet’, flat finish
• Window Trim – Pratt and Lambert, ‘Field Gray’, flat finish
Photo-David Livingston
4760






