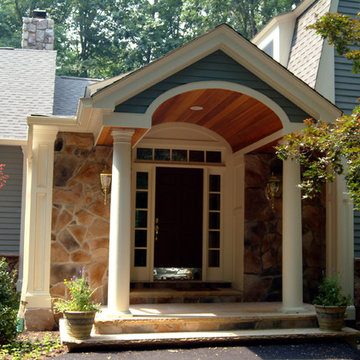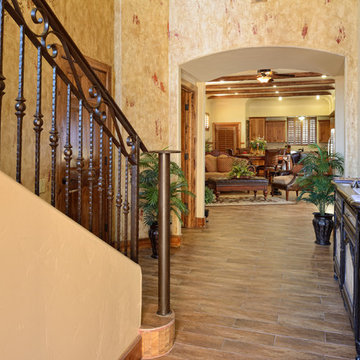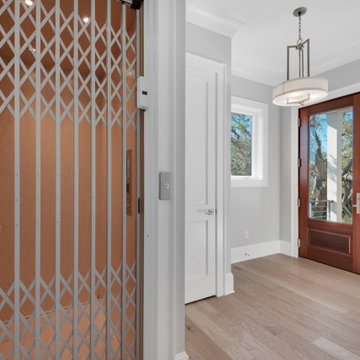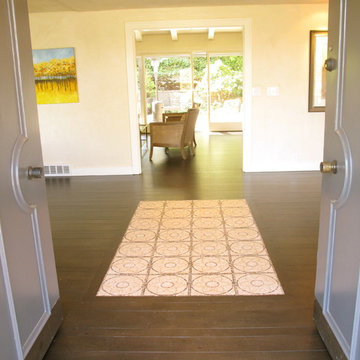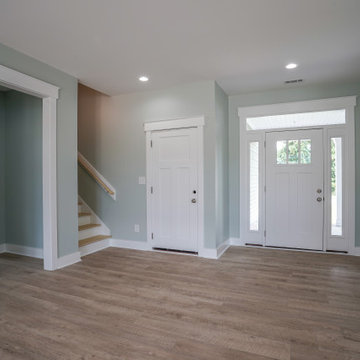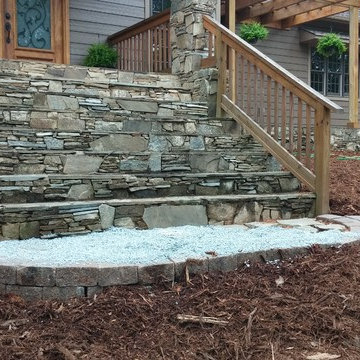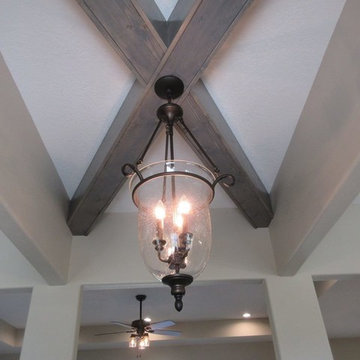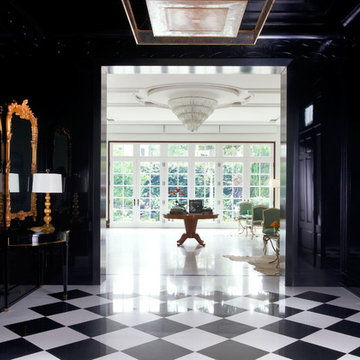Entryway Ideas
Refine by:
Budget
Sort by:Popular Today
29101 - 29120 of 500,933 photos
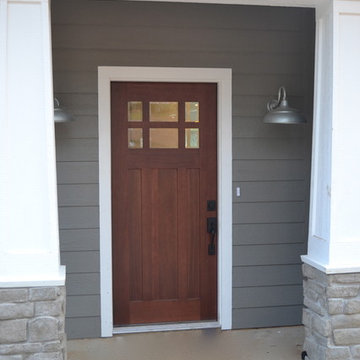
Katie Reed
Example of a small arts and crafts concrete floor entryway design in Dallas with gray walls and a dark wood front door
Example of a small arts and crafts concrete floor entryway design in Dallas with gray walls and a dark wood front door
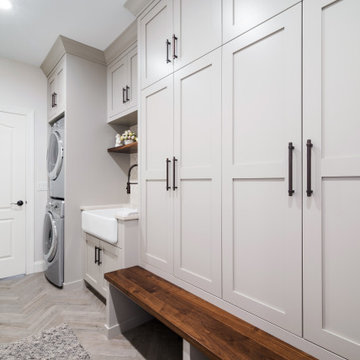
We expanded the mudroom 8' into the garage to reduce how crowded the space is when the whole family arrives home at once. 4 closed off locker spaces keep this room looking clean and organized. This room also functions as the laundry room with stacked washer and dryer to save space next to the white farmhouse apron sink with aberesque tile backsplash. At the end of the room we added a full height closet style cabinet for additional coats, boots and shoes. A light grey herringbone tile on the floor helps the whole room flow together. Walnut bench and accent shelf provide striking pops of bold color to the room.
Find the right local pro for your project
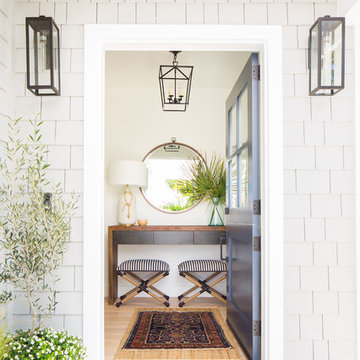
Renovations + Design by Allison Merritt Design, Photography by Ryan Garvin
Entryway - coastal light wood floor entryway idea in Orange County with white walls and a blue front door
Entryway - coastal light wood floor entryway idea in Orange County with white walls and a blue front door
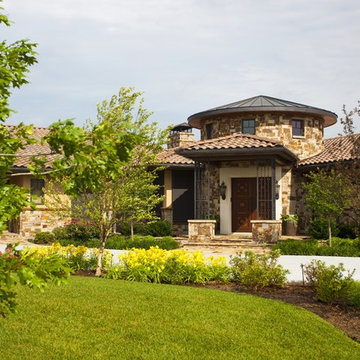
© Gavin Peters Photography. All rights reserved.
Example of a tuscan entryway design in Wichita
Example of a tuscan entryway design in Wichita
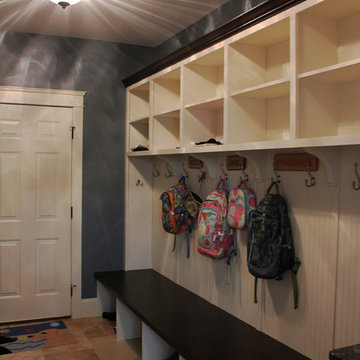
Example of a large transitional travertine floor mudroom design in Other with blue walls

Sponsored
Plain City, OH
Kuhns Contracting, Inc.
Central Ohio's Trusted Home Remodeler Specializing in Kitchens & Baths
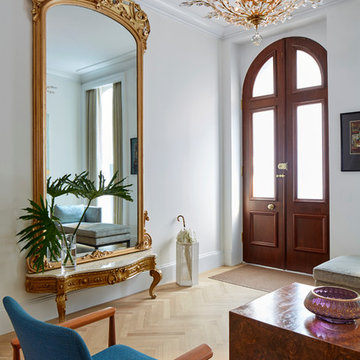
A dramatic gilded mirror in the entryway is original to the home.
Inspiration for a transitional light wood floor entryway remodel in New York with white walls and a dark wood front door
Inspiration for a transitional light wood floor entryway remodel in New York with white walls and a dark wood front door
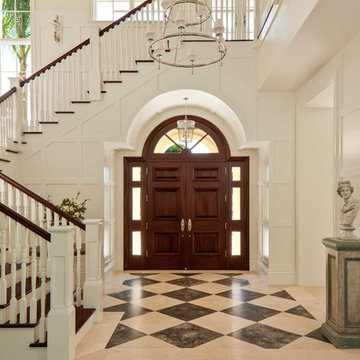
Island style marble floor entryway photo in Miami with white walls and a brown front door
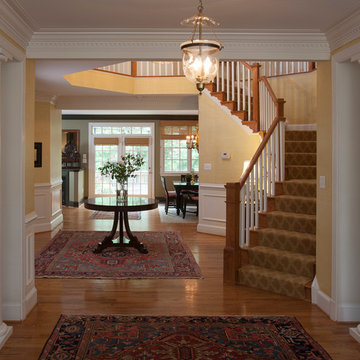
Alexandria VA, D. Randolph Foulds Photography
Example of a large classic medium tone wood floor entryway design in DC Metro with yellow walls
Example of a large classic medium tone wood floor entryway design in DC Metro with yellow walls

Sponsored
Columbus, OH
Dave Fox Design Build Remodelers
Columbus Area's Luxury Design Build Firm | 17x Best of Houzz Winner!
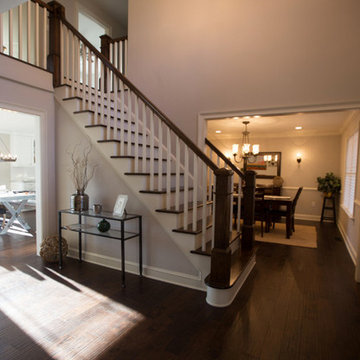
Single front door - mid-sized transitional dark wood floor and brown floor single front door idea in Philadelphia with a dark wood front door and beige walls
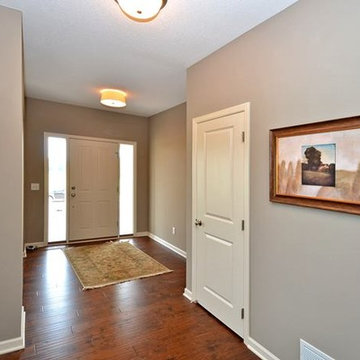
Example of a mid-sized transitional medium tone wood floor entryway design in Minneapolis with beige walls and a white front door
Entryway Ideas

Sponsored
Columbus, OH
Dave Fox Design Build Remodelers
Columbus Area's Luxury Design Build Firm | 17x Best of Houzz Winner!
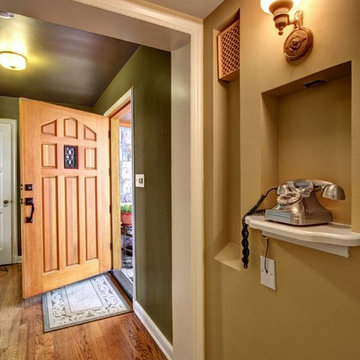
©Ohrt Real Estate Group | OhrtRealEstateGroup.com | P. 206.227.4500
Inspiration for a transitional entryway remodel in Seattle
Inspiration for a transitional entryway remodel in Seattle
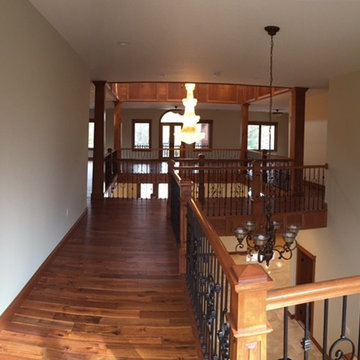
Inspiration for a huge transitional dark wood floor foyer remodel in Chicago with beige walls
1456






