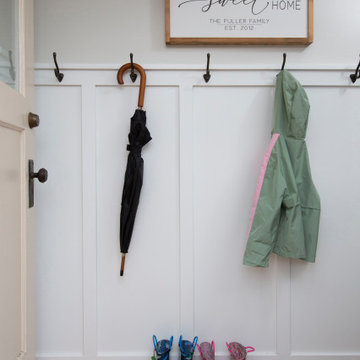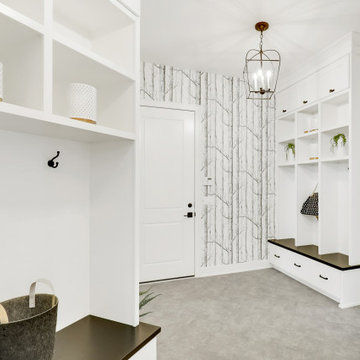Entryway Ideas
Refine by:
Budget
Sort by:Popular Today
3341 - 3360 of 501,074 photos
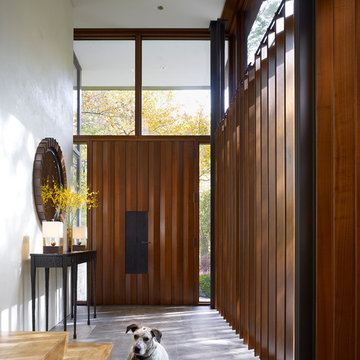
Natural modernism for a home on the park.
A prominent Chicago lawyer and his beloved dogs live in this Modern Chicago Greystone. We consulted with Wheeler Kearns Architecture to create a warm and welcoming interior architecture that integrates seamlessly with the home’s modernist exterior and natural surroundings. Natural light and earthy materials, such as active limestones, warm woods, and reflective glass tiles, are used to comforting effect in the interior spaces. Wood window frames manipulate the play of light and highlight unobstructed views to Lincoln Park and Lake Michigan. The result is a uniquely integrated experience—from exterior to interior, modern to traditional.
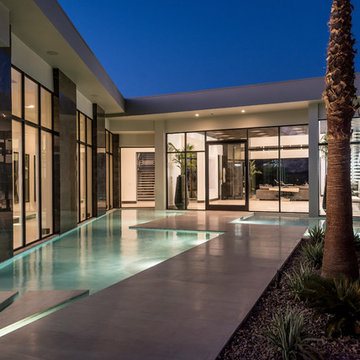
Entryway - huge contemporary concrete floor and gray floor entryway idea in Las Vegas with a glass front door
Find the right local pro for your project
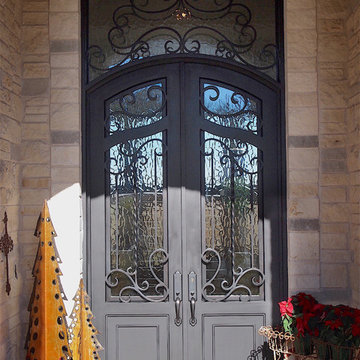
Wrought Iron Double Door - Shady Grove w/ Transom by Porte, Color Black, Flemish Glass
Entryway - small traditional concrete floor entryway idea in Austin with beige walls and a metal front door
Entryway - small traditional concrete floor entryway idea in Austin with beige walls and a metal front door
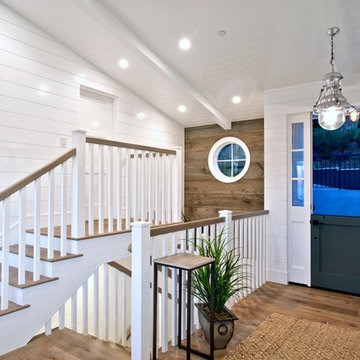
Entryway - mid-sized coastal light wood floor entryway idea in Orange County with white walls and a green front door
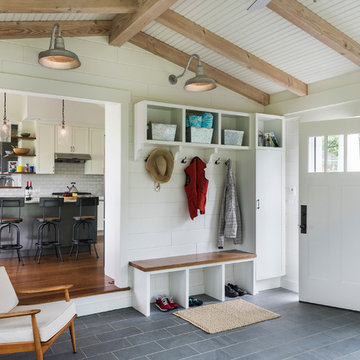
Transitional gray floor entryway photo in Providence with beige walls and a white front door
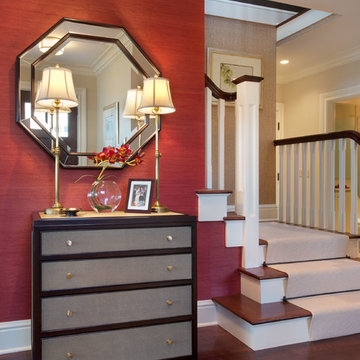
Giovanni Photography, Naples, Florida
Example of a mid-sized eclectic dark wood floor and brown floor entryway design in New York with red walls and a dark wood front door
Example of a mid-sized eclectic dark wood floor and brown floor entryway design in New York with red walls and a dark wood front door

McManus Photography
Inspiration for a mid-sized timeless dark wood floor entryway remodel in Charleston with beige walls and a glass front door
Inspiration for a mid-sized timeless dark wood floor entryway remodel in Charleston with beige walls and a glass front door
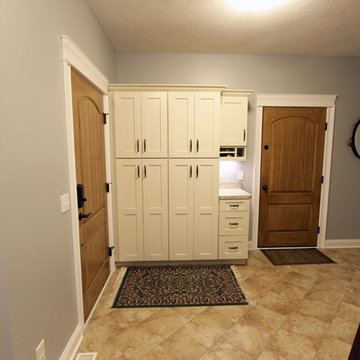
In this mud room, Waypoint Living Spaces 650F Painted Silk/Cherry Bordeaux cabinets and lockers were installed. The countertop is Wilsonart Laminate in Golden Juparana with self edge and 4” backsplash.
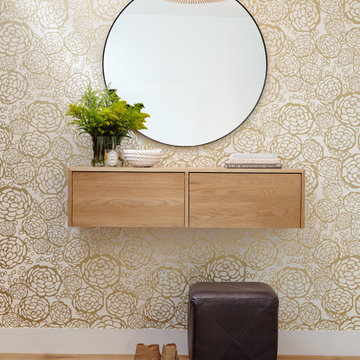
Entry with gold floral wallcovering, floating console table, and round mirror.
Inspiration for a mid-sized contemporary light wood floor, beige floor and wallpaper foyer remodel in Philadelphia with metallic walls
Inspiration for a mid-sized contemporary light wood floor, beige floor and wallpaper foyer remodel in Philadelphia with metallic walls
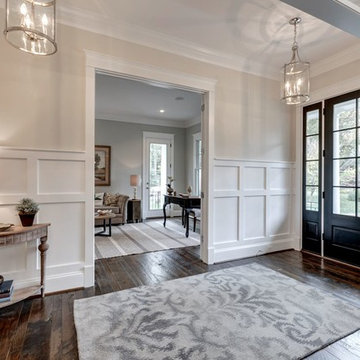
Example of a mid-sized country dark wood floor entryway design in DC Metro with beige walls and a dark wood front door
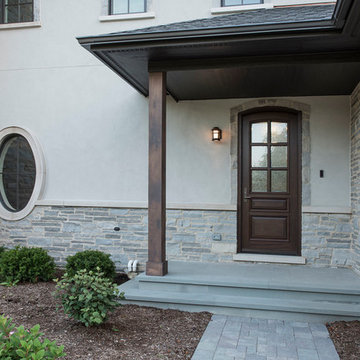
Rich brown furniture quality finish on side door leading into mudroom.
Entryway - large traditional concrete floor and beige floor entryway idea in Chicago with beige walls and a dark wood front door
Entryway - large traditional concrete floor and beige floor entryway idea in Chicago with beige walls and a dark wood front door
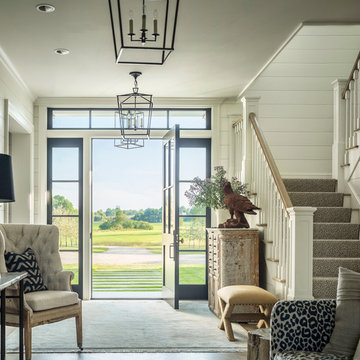
Inspiration for a cottage entryway remodel in Burlington with white walls and a black front door

Sponsored
Columbus, OH
Dave Fox Design Build Remodelers
Columbus Area's Luxury Design Build Firm | 17x Best of Houzz Winner!
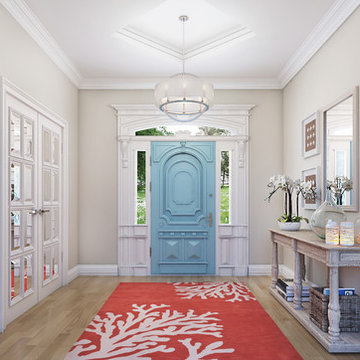
Inspired by elegance and simplicity the Portland collection is on trend with today's decor. The clear organza hardback shade with light gray trim encases the candelabras that emit a soft glow making any room visually appealing. The Brushed Nickel finish completes the look where fashion meets form. Also available in a Western Bronze finish and a complementing light amber organza hardback shade with bronze trim.
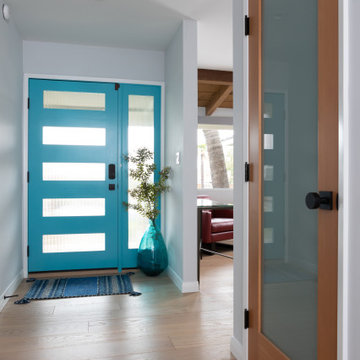
This mid-century ranch-style home in Pasadena, CA underwent a complete interior remodel and renovation. Soffits and headers were removed between the common rooms creating an expansive entertainment space.
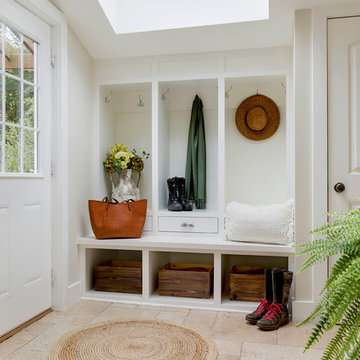
Entryway - mid-sized cottage travertine floor and brown floor entryway idea in Minneapolis with white walls and a white front door
Entryway Ideas
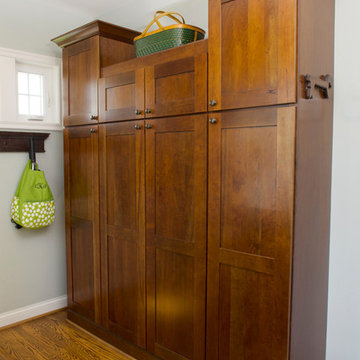
Sponsored
Columbus, OH
The Creative Kitchen Company
Franklin County's Kitchen Remodeling and Refacing Professional
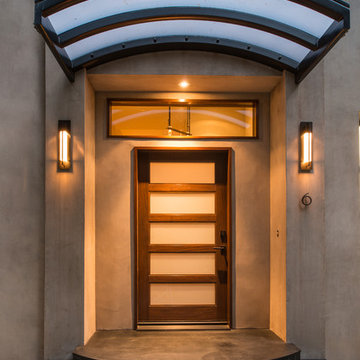
Example of a trendy entryway design in San Francisco with a dark wood front door
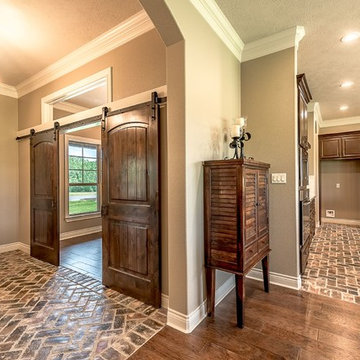
Imagine yourself walking through this beautiful Cheyenne Knotty Alder front Door richly stained English Walnut Stain.
Entry Flooring is the Old Town Brick Pavers laid in the Herringbone Pattern which creates a visual path leading in from the front door creating an inviting entry to the open floor plan.
Kitchen Flooring is Old Town Brick Pavers is also a Herringbone Pattern laid out at a different angle providing character and interest.
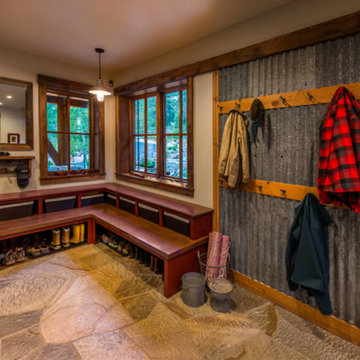
The gear room, a mountain version of a mudroom, has a creative use of reclaimed metal roofing and storage in the custom benches.
Photography: VanceFox.com
168






