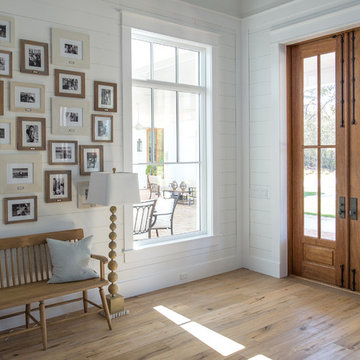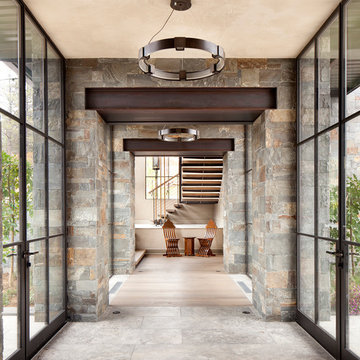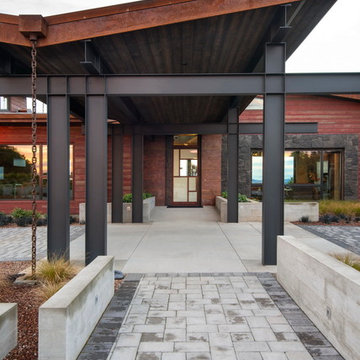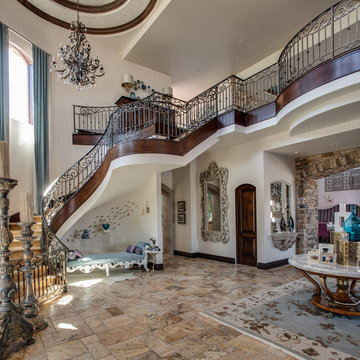Entryway Ideas
Refine by:
Budget
Sort by:Popular Today
1901 - 1920 of 500,861 photos
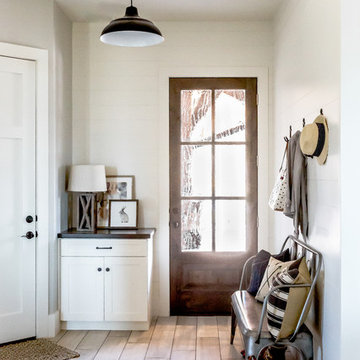
Large cottage porcelain tile entryway photo in Salt Lake City with white walls and a white front door
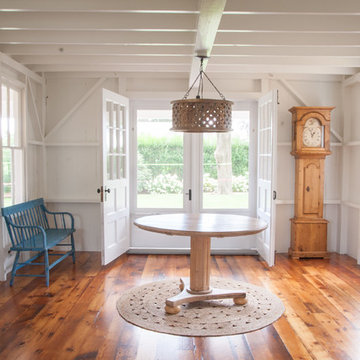
Entryway - mid-sized coastal medium tone wood floor entryway idea in Bridgeport with a glass front door and white walls
Find the right local pro for your project
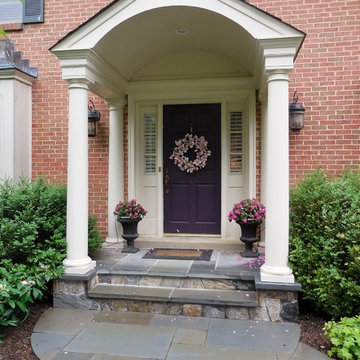
A Huge Facelift for the facade of this home! TKM covered the existing porch in stone, designed and installed the formal portico (notice the beautiful columns and curved ceiling) and the drylaid patterned bluestone walkway
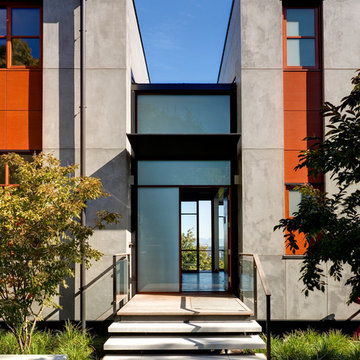
With a compact form and several integrated sustainable systems, the Capitol Hill Residence achieves the client’s goals to maximize the site’s views and resources while responding to its micro climate. Some of the sustainable systems are architectural in nature. For example, the roof rainwater collects into a steel entry water feature, day light from a typical overcast Seattle sky penetrates deep into the house through a central translucent slot, and exterior mounted mechanical shades prevent excessive heat gain without sacrificing the view. Hidden systems affect the energy consumption of the house such as the buried geothermal wells and heat pumps that aid in both heating and cooling, and a 30 panel photovoltaic system mounted on the roof feeds electricity back to the grid.
The minimal foundation sits within the footprint of the previous house, while the upper floors cantilever off the foundation as if to float above the front entry water feature and surrounding landscape. The house is divided by a sloped translucent ceiling that contains the main circulation space and stair allowing daylight deep into the core. Acrylic cantilevered treads with glazed guards and railings keep the visual appearance of the stair light and airy allowing the living and dining spaces to flow together.
While the footprint and overall form of the Capitol Hill Residence were shaped by the restrictions of the site, the architectural and mechanical systems at work define the aesthetic. Working closely with a team of engineers, landscape architects, and solar designers we were able to arrive at an elegant, environmentally sustainable home that achieves the needs of the clients, and fits within the context of the site and surrounding community.
(c) Steve Keating Photography
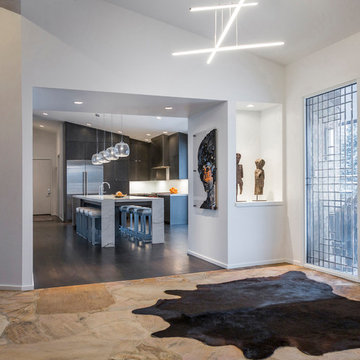
Standish Residence - Entry
Foyer - large modern beige floor foyer idea in Detroit with white walls and a dark wood front door
Foyer - large modern beige floor foyer idea in Detroit with white walls and a dark wood front door
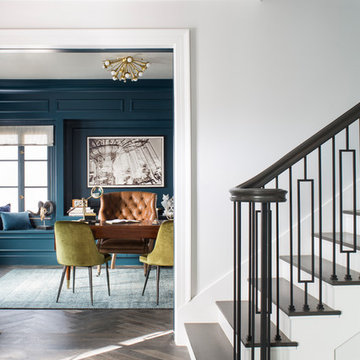
Meghan Bob Photography
Mid-sized transitional medium tone wood floor and brown floor entryway photo in Los Angeles with gray walls and a brown front door
Mid-sized transitional medium tone wood floor and brown floor entryway photo in Los Angeles with gray walls and a brown front door
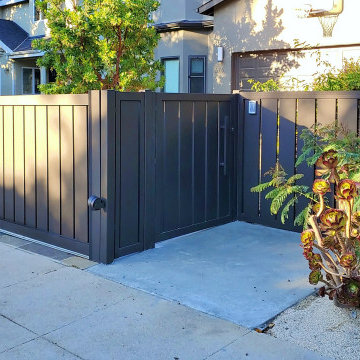
All powder-coated aluminum, including privacy fence and picket fence, as well as an entry gate, driveway gate. Also included is remote access. This zero-maintenance perimeter fence and gate Increase the property value and beauty of the home as it safeguards the entire family.
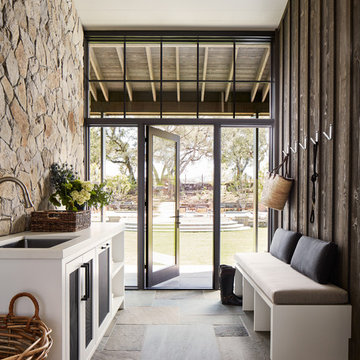
Single front door - rustic gray floor single front door idea in San Francisco with a glass front door
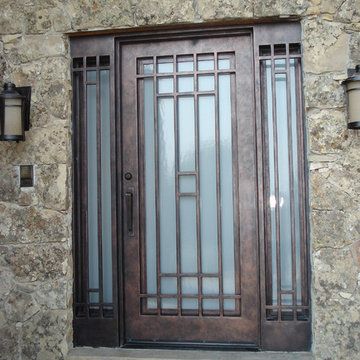
Visionmakers Intl
Inspiration for a small contemporary entryway remodel in Other with a metal front door
Inspiration for a small contemporary entryway remodel in Other with a metal front door
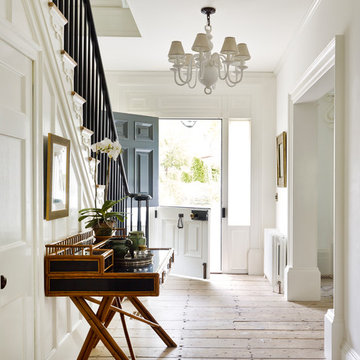
Entry Hall, Photo by Peter Murdock
Inspiration for a mid-sized timeless light wood floor and beige floor entryway remodel in New York with white walls and a gray front door
Inspiration for a mid-sized timeless light wood floor and beige floor entryway remodel in New York with white walls and a gray front door
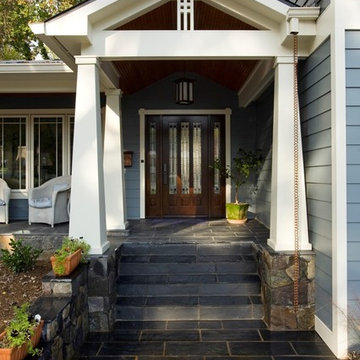
2013 CHRYSALIS AWARD SOUTH REGION WINNER, RESIDENTIAL EXTERIOR
This 1970’s split-level single-family home in an upscale Arlington neighborhood had been neglected for years. With his surrounding neighbors all doing major exterior and interior remodeling, however, the owner decided it was time to renovate his property as well. After several consultation meetings with the design team at Michael Nash Design, Build & Homes, he settled on an exterior layout to create an Art & Craft design for the home.
It all got started by excavating the front and left side of the house and attaching a wrap-around stone porch. Key design attributes include a black metal roof, large tapered columns, blue and grey random style flag stone, beaded stain ceiling paneling and an octagonal seating area on the left side of this porch. The front porch has a wide stairway and another set of stairs leads to the back yard.
All exterior walls of homes were modified with new headers to allow much larger custom-made windows, new front doors garage doors, and French side and back doors. A custom-designed mahogany front door with leaded glass provides more light and offers a wider entrance into the home’s living area.
Design challenges included removing the entire face of the home and then adding new insulation, Tyvek and Hardiplank siding. The use of high-efficiency low-e windows makes the home air tight.
The Arts & Crafts design touches include the front gable over the front porch, the prairie-style grill pattern on the windows and doors, the use of tapered columns sitting over stone columns and the leaded glass front door. Decorative exterior lighting provides the finishing touches to this look.
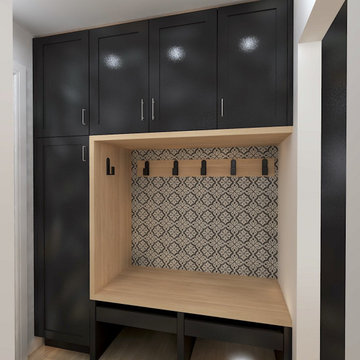
This mudroom had a typical closet that was removed to make way for full height cabinetry in black with a white oak frame around the coat hanging space. Drawers under the bench provided added space for shoes and accessories.
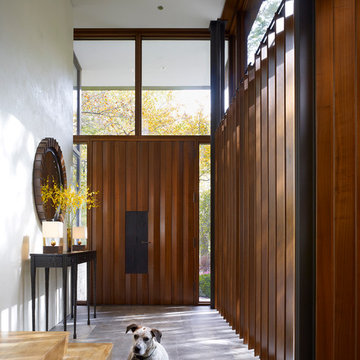
Pivoting louvers were devised inside the Entry, providing shading for the S façade, and privacy from the busy street and neighbors. As the louvers pivot, it transforms the Entry from transparent to opaque, reinforcing a welcoming gesture as an extension of the public spaces, or conveying privacy desired as an extension of the plinth mass.
Steve Hall - Hedrich Blessing

Builder | Thin Air Construction |
Electrical Contractor- Shadow Mtn. Electric
Photography | Jon Kohlwey
Designer | Tara Bender
Starmark Cabinetry
Small mountain style slate floor and gray floor mudroom photo in Denver with beige walls
Small mountain style slate floor and gray floor mudroom photo in Denver with beige walls
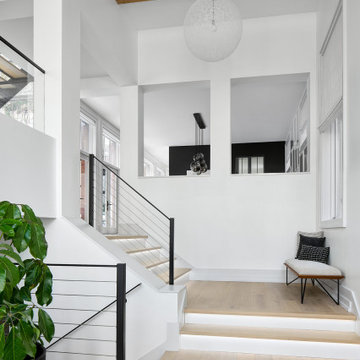
The first impression of the home is an incredible, double height foyer which is incredibly unique in a city home. We kept the space fresh and open, letting the architectural details stand out and become the focal point.
Entryway Ideas
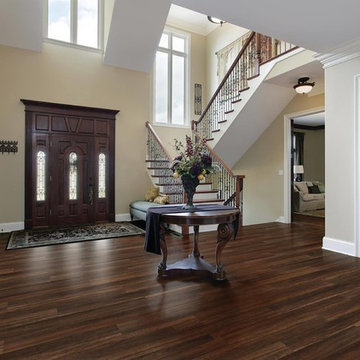
Q: Which of these floors are made of actual "Hardwood"?
A: None.
They are actually Luxury Vinyl Tile & Plank Flooring skillfully engineered for homeowners who desire authentic design that can withstand the test of time. We brought together the beauty of realistic textures and inspiring visuals that meet all your lifestyle demands.
Ultimate Dent Protection – commercial-grade protection against dents, scratches, spills, stains, fading and scrapes.
Award-Winning Designs – vibrant, realistic visuals with multi-width planks for a custom look.
100% Waterproof* – perfect for any room including kitchens, bathrooms, mudrooms and basements.
Easy Installation – locking planks with cork underlayment easily installs over most irregular subfloors and no acclimation is needed for most installations. Coordinating trim and molding available.
96






