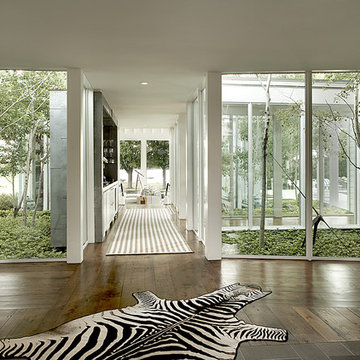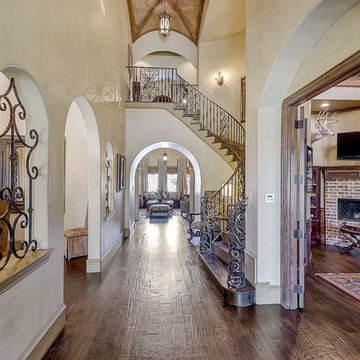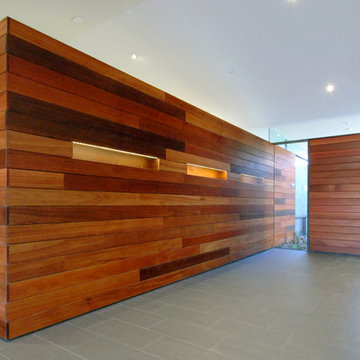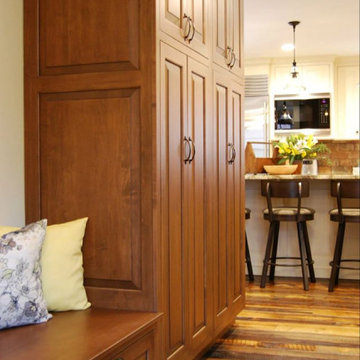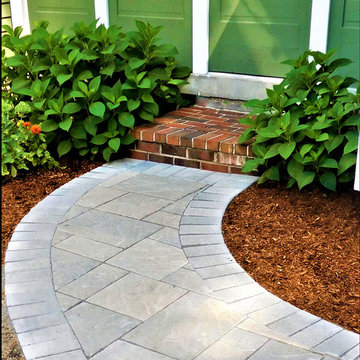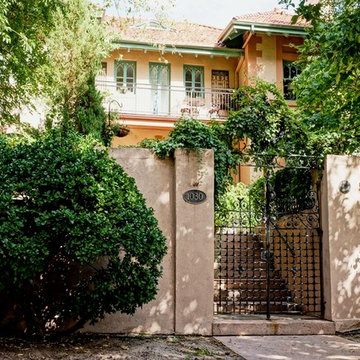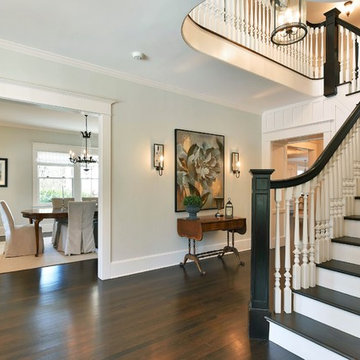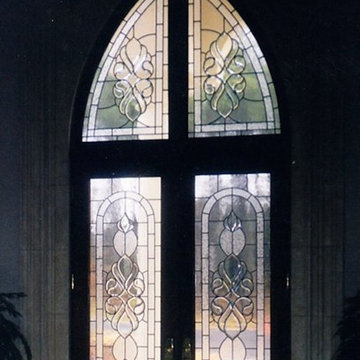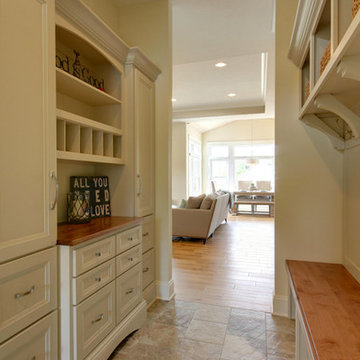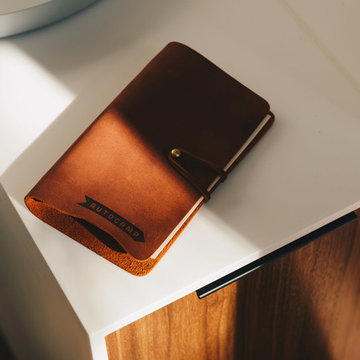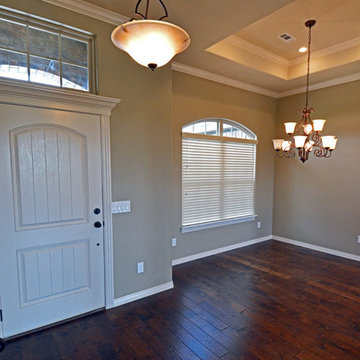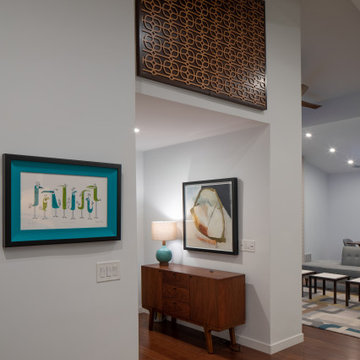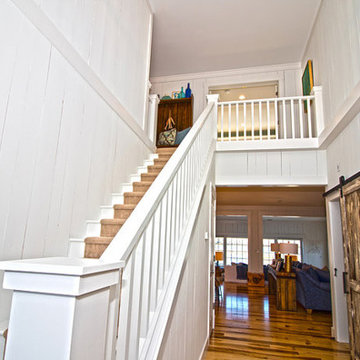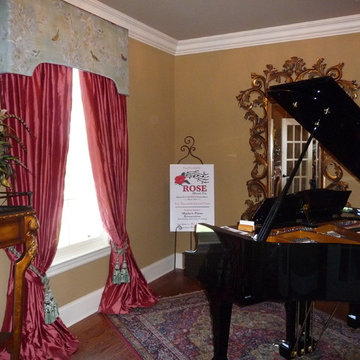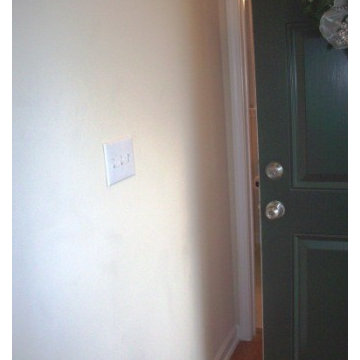Entryway Ideas
Refine by:
Budget
Sort by:Popular Today
14381 - 14400 of 501,128 photos
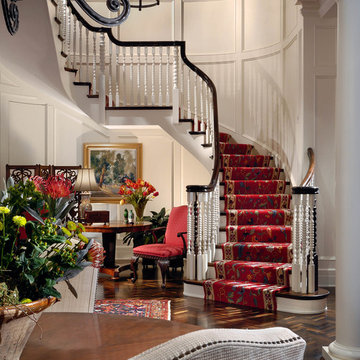
Entryway - mid-sized traditional dark wood floor and brown floor entryway idea in Charlotte with white walls and a dark wood front door
Find the right local pro for your project
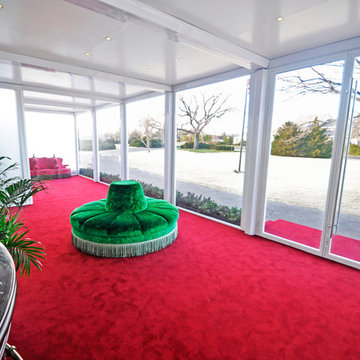
Temporary entry space for private events.
Inspiration for a contemporary entryway remodel in Oklahoma City
Inspiration for a contemporary entryway remodel in Oklahoma City

Sponsored
Plain City, OH
Kuhns Contracting, Inc.
Central Ohio's Trusted Home Remodeler Specializing in Kitchens & Baths
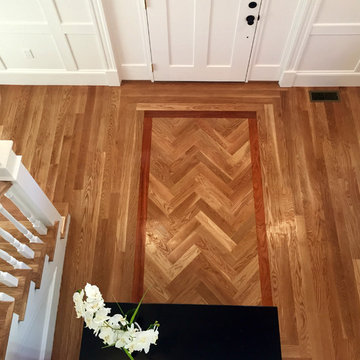
Inspiration for a timeless medium tone wood floor mudroom remodel in Boston with beige walls
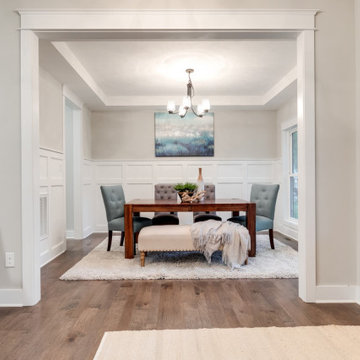
Modern farmhouse renovation with first-floor master, open floor plan and the ease and carefree maintenance of NEW! First floor features office or living room, dining room off the lovely front foyer. Open kitchen and family room with HUGE island, stone counter tops, stainless appliances. Lovely Master suite with over sized windows. Stunning large master bathroom. Upstairs find a second family /play room and 4 bedrooms and 2 full baths. PLUS a finished 3rd floor with a 6th bedroom or office and half bath. 2 Car Garage.

Sponsored
Columbus, OH
The Creative Kitchen Company
Franklin County's Kitchen Remodeling and Refacing Professional
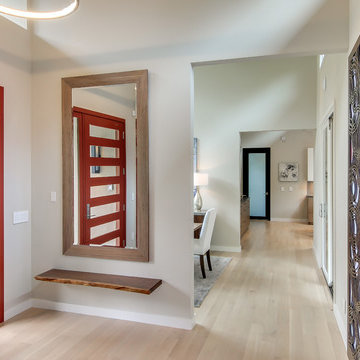
Inspiration for a mid-sized contemporary light wood floor and beige floor entryway remodel in San Francisco with white walls and a glass front door
Entryway Ideas
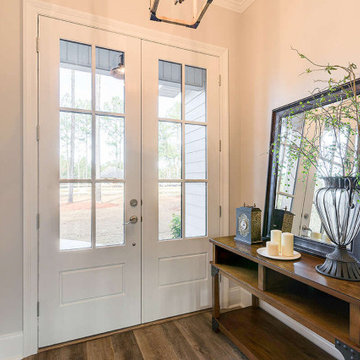
The main front entry grants access into the home’s foyer which opens into the family common rooms and features a 10-foot ceiling.
Entryway - traditional entryway idea in Atlanta
Entryway - traditional entryway idea in Atlanta
720






