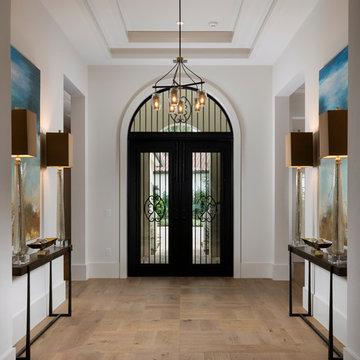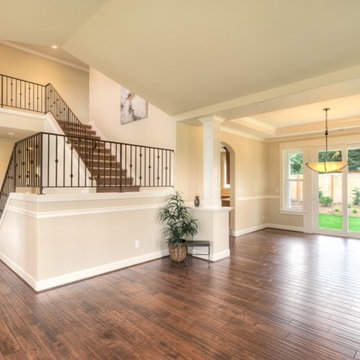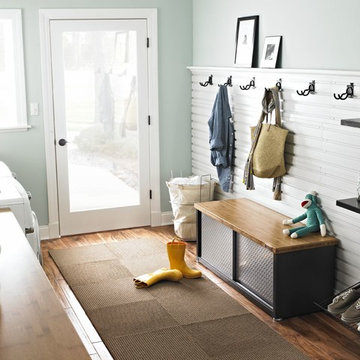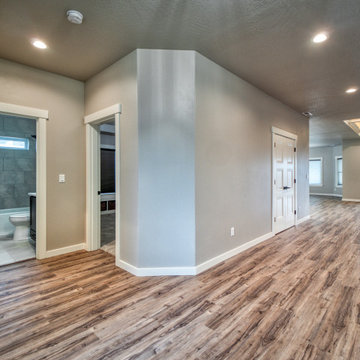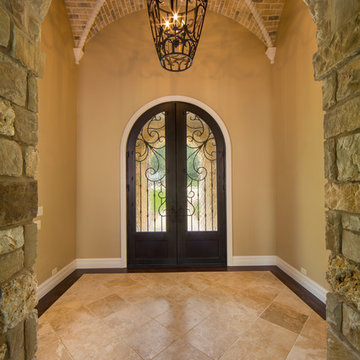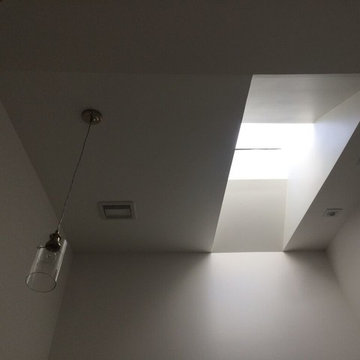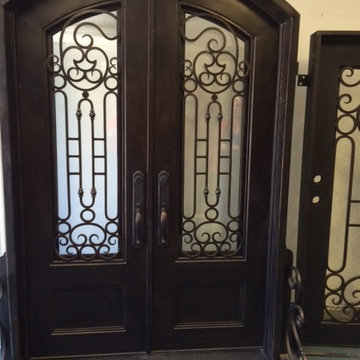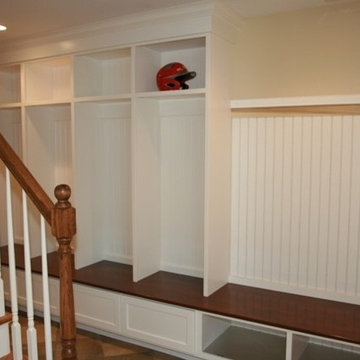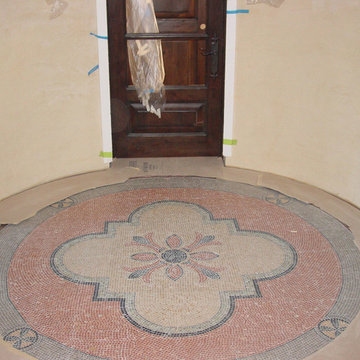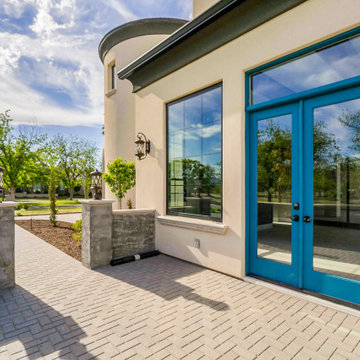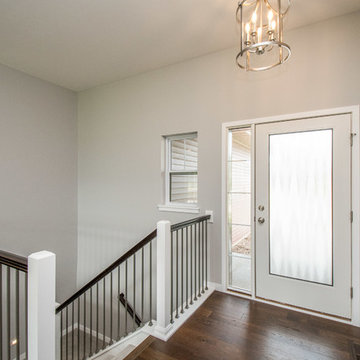Entryway Ideas
Refine by:
Budget
Sort by:Popular Today
73101 - 73120 of 501,219 photos
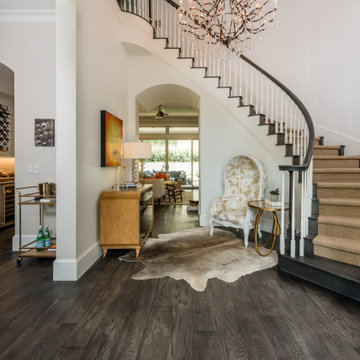
Foyer - large transitional medium tone wood floor and brown floor foyer idea in Austin with white walls
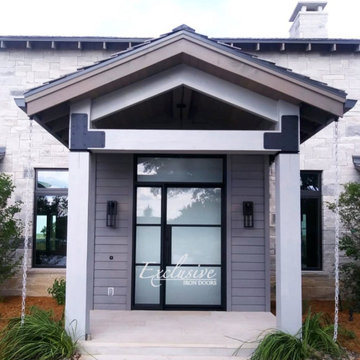
Heavy duty 14 gauge steel
Filled up with polyurethane for energy saving
Double pane E glass, tempered and sealed to avoid conditioning leaks
Included weatherstrippings to reduce air infiltration
Thresholds made to prevent water infiltration
Barrel hinges which are perfect for heavy use and can be greased for a better use
Double doors include a pre-insulated flush bolt system to lock the dormant door or unlock it for a complete opening space
Find the right local pro for your project
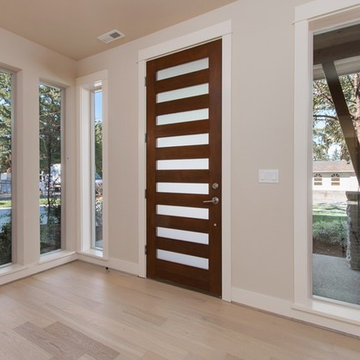
Please go to http://www.merithomesinc.com/plan/cypress/ for more information on the Cypress floor plan by Merit Homes, offering Northwest Contemporary homes with modern finishes near Seattle, WA
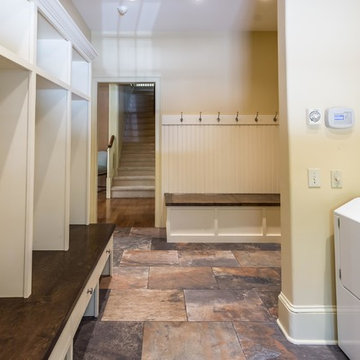
Large transitional dark wood floor and brown floor mudroom photo in Philadelphia with yellow walls
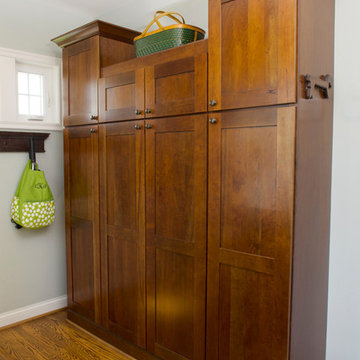
Sponsored
Columbus, OH
The Creative Kitchen Company
Franklin County's Kitchen Remodeling and Refacing Professional
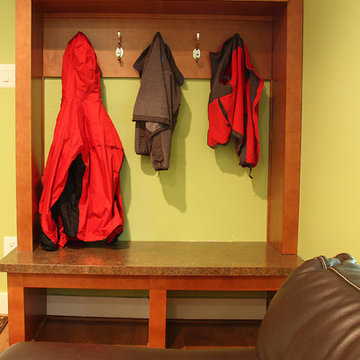
To learn more about us or the products we use, such as Dura Supreme, please call (703) 378-2600 or visit our website.
Inspiration for an entryway remodel in DC Metro
Inspiration for an entryway remodel in DC Metro
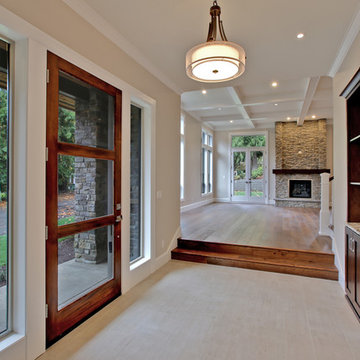
This is a unique, high performance home designed for an existing lot in an exclusive neighborhood, featuring 4,800 square feet with a guest suite or home office on the main floor; basement with media room, bedroom, bathroom and storage room; upper level master suite and two other bedrooms and bathrooms. The great room features tall ceilings, boxed beams, chef's kitchen and lots of windows. The patio includes a built-in bbq.
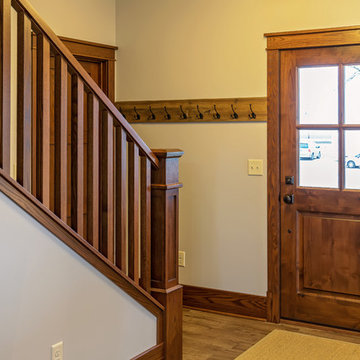
Photography for you by Ryan LLC.
Entryway - huge cottage laminate floor and gray floor entryway idea in Chicago with gray walls and a brown front door
Entryway - huge cottage laminate floor and gray floor entryway idea in Chicago with gray walls and a brown front door
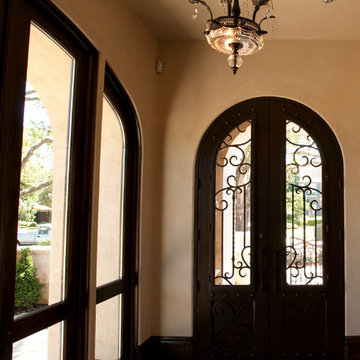
Photography: Julie Soefer
Entryway - huge mediterranean travertine floor entryway idea in Houston with beige walls and a dark wood front door
Entryway - huge mediterranean travertine floor entryway idea in Houston with beige walls and a dark wood front door

Sponsored
Columbus, OH
The Creative Kitchen Company
Franklin County's Kitchen Remodeling and Refacing Professional
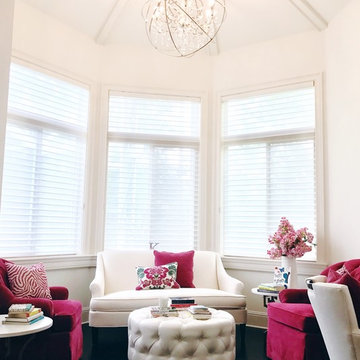
When asked what they envisioned for their living and dining room Tweak, the clients responded with “colorful WOW factor”, so we gave it to them! We utilized the baby grand piano that was already in the space and took cues from the rest of the home when deciding on the decor. The home itself is decorated with strong pastel colors like deep aqua/blues, lavender, and pink colors so we chose to go bold! Moving the piano toward the center of the living room and hanging a 60" chandelier over top, cranked up the bold factor. We chose hot pink, lime green, and blue for accent colors that perfectly tied the pre-existing decor together, while still allowing the space to retain its classic black and white style. Choosing large scaled items like the massive chandelier, art, and the beautiful gold mirror in the dining room, gave drama to the spaces giving our homeowner's the WOW factor they were looking for.
Entryway Ideas
3656


