Small Medium Tone Wood Floor Entryway Ideas
Refine by:
Budget
Sort by:Popular Today
1 - 20 of 2,124 photos
Item 1 of 3

This cozy lake cottage skillfully incorporates a number of features that would normally be restricted to a larger home design. A glance of the exterior reveals a simple story and a half gable running the length of the home, enveloping the majority of the interior spaces. To the rear, a pair of gables with copper roofing flanks a covered dining area that connects to a screened porch. Inside, a linear foyer reveals a generous staircase with cascading landing. Further back, a centrally placed kitchen is connected to all of the other main level entertaining spaces through expansive cased openings. A private study serves as the perfect buffer between the homes master suite and living room. Despite its small footprint, the master suite manages to incorporate several closets, built-ins, and adjacent master bath complete with a soaker tub flanked by separate enclosures for shower and water closet. Upstairs, a generous double vanity bathroom is shared by a bunkroom, exercise space, and private bedroom. The bunkroom is configured to provide sleeping accommodations for up to 4 people. The rear facing exercise has great views of the rear yard through a set of windows that overlook the copper roof of the screened porch below.
Builder: DeVries & Onderlinde Builders
Interior Designer: Vision Interiors by Visbeen
Photographer: Ashley Avila Photography

Small arts and crafts medium tone wood floor entryway photo in Nashville with white walls

The walk-through mudroom entrance from the garage to the kitchen is both stylish and functional. We created several drop zones for life's accessories.

Marcell Puzsar, Bright Room Photography
Small country medium tone wood floor and brown floor entryway photo in San Francisco with white walls and a dark wood front door
Small country medium tone wood floor and brown floor entryway photo in San Francisco with white walls and a dark wood front door

Kelly: “We wanted to build our own house and I did not want to move again. We had moved quite a bit earlier on. I like rehabbing and I like design, as a stay at home mom it has been my hobby and we wanted our forever home.”
*************************************************************************
Transitional Foyer featuring white painted pine tongue and groove wall and ceiling. Natural wood stained French door, picture and mirror frames work to blend with medium tone hardwood flooring. Flower pattern Settee with blue painted trim to match opposite cabinet.
*************************************************************************
Buffalo Lumber specializes in Custom Milled, Factory Finished Wood Siding and Paneling. We ONLY do real wood.
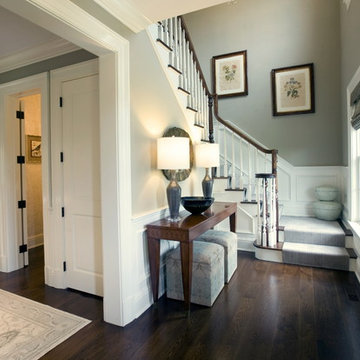
Mixing traditional and refined furnishings with Neo-classic and contemporary lines give the rooms an air of sophistication.
Small elegant medium tone wood floor foyer photo in New York with blue walls
Small elegant medium tone wood floor foyer photo in New York with blue walls
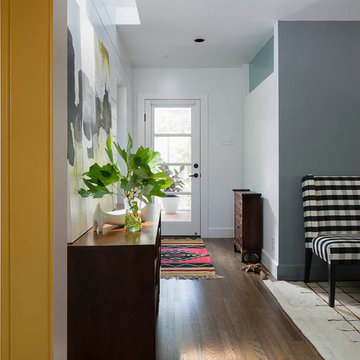
Entry from screened porch into dining room. Dark accent wall is Benjamin Moore, Shaker Gray.
Photo by Whit Preston
Inspiration for a small transitional medium tone wood floor single front door remodel in Austin with gray walls and a glass front door
Inspiration for a small transitional medium tone wood floor single front door remodel in Austin with gray walls and a glass front door
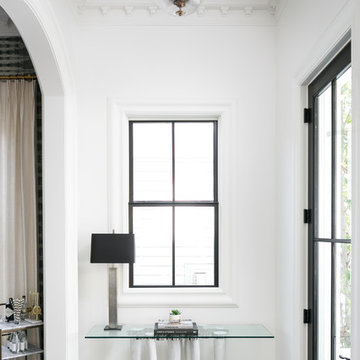
Inspiration for a small transitional medium tone wood floor and brown floor entryway remodel in Louisville with white walls and a black front door
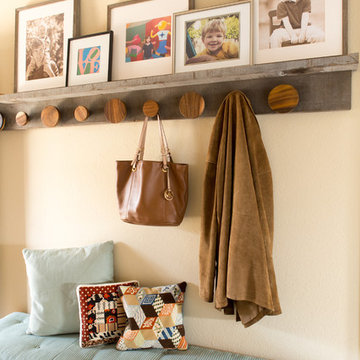
Julia Christina
Example of a small minimalist medium tone wood floor single front door design in San Francisco with beige walls
Example of a small minimalist medium tone wood floor single front door design in San Francisco with beige walls
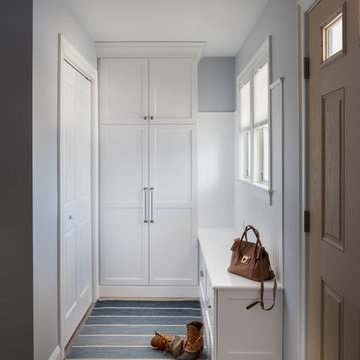
Photography by Daniela Goncalves
Small transitional medium tone wood floor entryway photo in Boston with gray walls and a medium wood front door
Small transitional medium tone wood floor entryway photo in Boston with gray walls and a medium wood front door
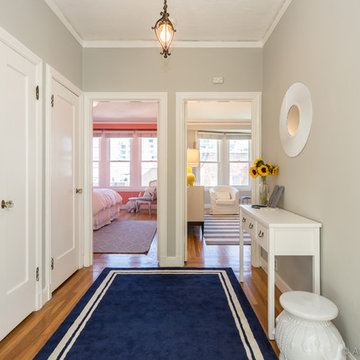
© 2011-2015 Alexander Getty. All Rights Reserved.
Example of a small classic medium tone wood floor entryway design in San Francisco with a white front door
Example of a small classic medium tone wood floor entryway design in San Francisco with a white front door
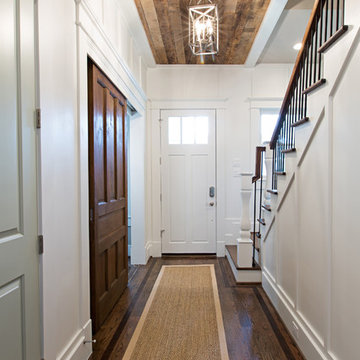
Laurie Perez
Inspiration for a small timeless medium tone wood floor entryway remodel in Denver with white walls and a white front door
Inspiration for a small timeless medium tone wood floor entryway remodel in Denver with white walls and a white front door
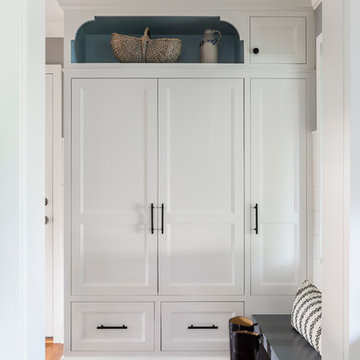
Shipshape Mudroom
Location: Edina, MN, USA
Liz Schupanitz Designs
Photographed by: Andrea Rugg Photography
Small elegant medium tone wood floor entryway photo in Minneapolis with blue walls and a white front door
Small elegant medium tone wood floor entryway photo in Minneapolis with blue walls and a white front door
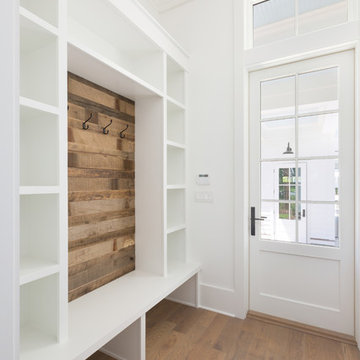
Example of a small beach style medium tone wood floor and brown floor entryway design in Charleston with white walls and a white front door
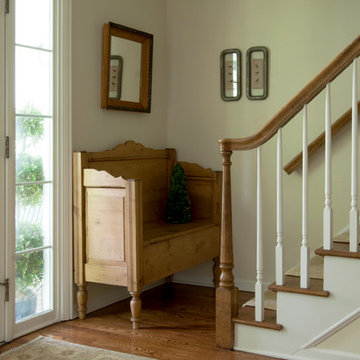
Purchased from a family friend, an antique pine bench imbues the foyer with elegant simplicity.
Photo: Adrienne De Rosa © Houzz 2014
Inspiration for a small timeless medium tone wood floor entryway remodel in Other with beige walls and a white front door
Inspiration for a small timeless medium tone wood floor entryway remodel in Other with beige walls and a white front door
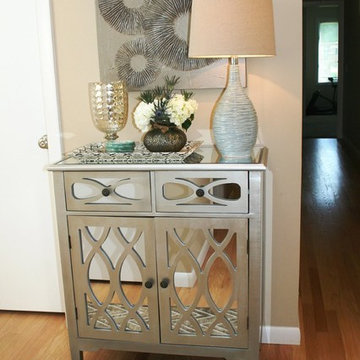
AFTER: Foyer
Example of a small transitional medium tone wood floor foyer design in New York with beige walls
Example of a small transitional medium tone wood floor foyer design in New York with beige walls
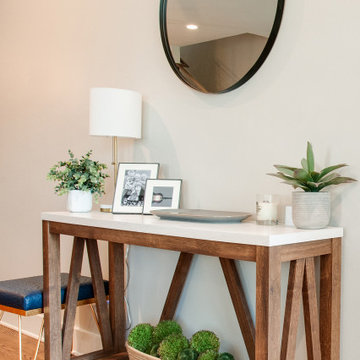
Entryway - small 1950s medium tone wood floor and brown floor entryway idea in Nashville
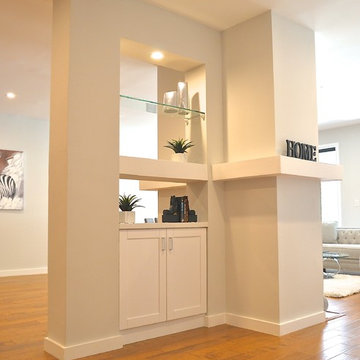
An open, 'see through' easily accessible entry with both closed and open storage. The original entry coat closet was removed in order to open up the view to the rest of the living/dining area.
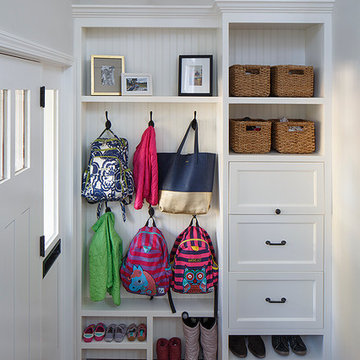
Photo Credit: Eric Rorer
Example of a small transitional medium tone wood floor entryway design in San Francisco with white walls and a white front door
Example of a small transitional medium tone wood floor entryway design in San Francisco with white walls and a white front door
Small Medium Tone Wood Floor Entryway Ideas
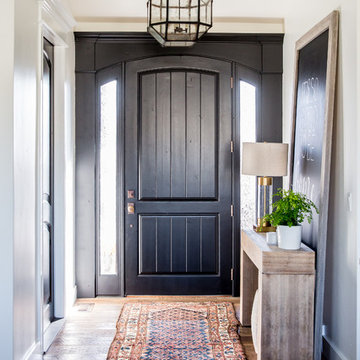
House of Jade Interiors. Lehi home entry remodel.
Entryway - small transitional medium tone wood floor entryway idea in Salt Lake City with white walls and a black front door
Entryway - small transitional medium tone wood floor entryway idea in Salt Lake City with white walls and a black front door
1





