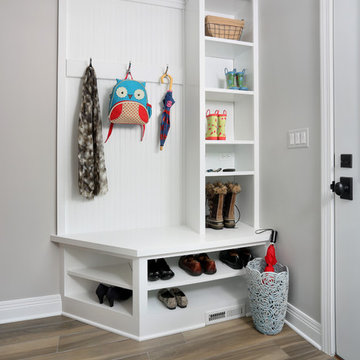Small Entryway with Gray Walls Ideas
Refine by:
Budget
Sort by:Popular Today
1 - 20 of 2,472 photos
Item 1 of 5

Gray lockers with navy baskets are the perfect solution to all storage issues
Inspiration for a small transitional porcelain tile and gray floor entryway remodel in New York with gray walls and a black front door
Inspiration for a small transitional porcelain tile and gray floor entryway remodel in New York with gray walls and a black front door
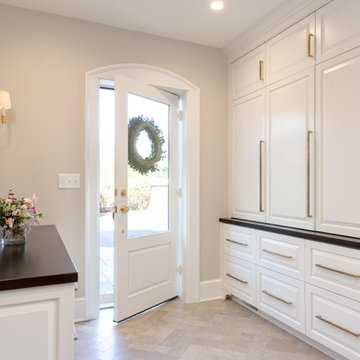
Qphoto
Example of a small transitional limestone floor and gray floor mudroom design in Richmond with gray walls and a white front door
Example of a small transitional limestone floor and gray floor mudroom design in Richmond with gray walls and a white front door

Life has many stages, we move in and life takes over…we may have made some updates or moved into a turn-key house either way… life takes over and suddenly we have lived in the same house for 15, 20 years… even the upgrades made over the years are tired and it is time to either do a total refresh or move on and let someone else give it their touch. This couple decided to stay and make it their forever home, and go to house for gatherings and holidays. Woodharbor Sage cabinets for Clawson Cabinets set the tone. In collaboration with Clawson Architects the nearly whole house renovation is a must see.
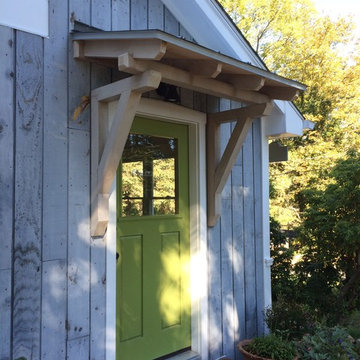
A Craftsman Style roof overhang with cedar brackets and standing seam copper roofing was added over the existing brick step.
Inspiration for a small craftsman entryway remodel in New York with gray walls and a green front door
Inspiration for a small craftsman entryway remodel in New York with gray walls and a green front door

This remodel went from a tiny story-and-a-half Cape Cod, to a charming full two-story home. The mudroom features a bench with cubbies underneath, and a shelf with hooks for additional storage. The full glass back door provides natural light while opening to the backyard for quick access to the detached garage. The wall color in this room is Benjamin Moore HC-170 Stonington Gray. The cabinets are also Ben Moore, in Simply White OC-117.
Space Plans, Building Design, Interior & Exterior Finishes by Anchor Builders. Photography by Alyssa Lee Photography.

This mud room entry from the garage immediately grabs attention with the dramatic use of rusted steel I beams as shelving to create a warm welcome to this inviting house.
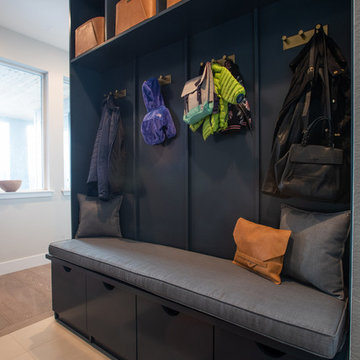
Libbie Holmes
Entryway - small contemporary porcelain tile and beige floor entryway idea in Denver with gray walls and a white front door
Entryway - small contemporary porcelain tile and beige floor entryway idea in Denver with gray walls and a white front door
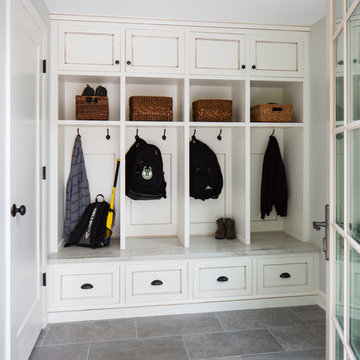
Inspiration for a small transitional porcelain tile and gray floor entryway remodel in Milwaukee with gray walls and a white front door
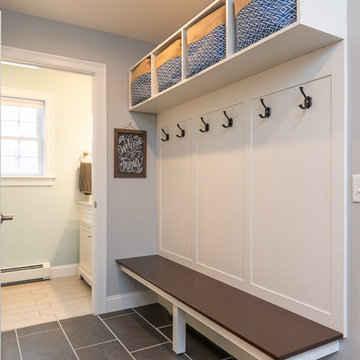
seacoast real estate photography
Example of a small arts and crafts slate floor and gray floor mudroom design in Portland Maine with gray walls
Example of a small arts and crafts slate floor and gray floor mudroom design in Portland Maine with gray walls
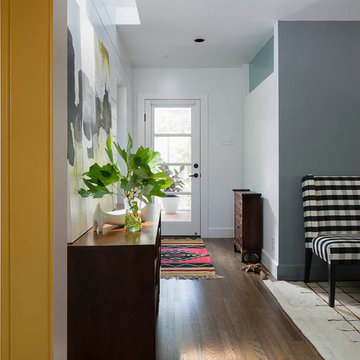
Entry from screened porch into dining room. Dark accent wall is Benjamin Moore, Shaker Gray.
Photo by Whit Preston
Inspiration for a small transitional medium tone wood floor single front door remodel in Austin with gray walls and a glass front door
Inspiration for a small transitional medium tone wood floor single front door remodel in Austin with gray walls and a glass front door
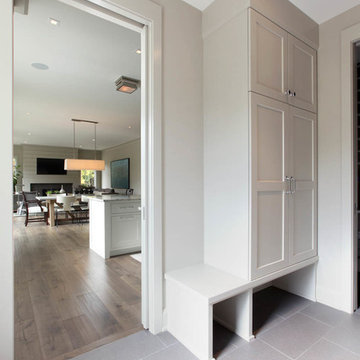
2014 Fall Parade East Grand Rapids I J Visser Design I Joel Peterson Homes I Rock Kauffman Design I Photography by M-Buck Studios
Example of a small transitional porcelain tile single front door design in Grand Rapids with gray walls and a dark wood front door
Example of a small transitional porcelain tile single front door design in Grand Rapids with gray walls and a dark wood front door
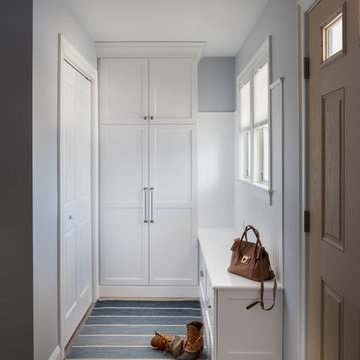
Photography by Daniela Goncalves
Small transitional medium tone wood floor entryway photo in Boston with gray walls and a medium wood front door
Small transitional medium tone wood floor entryway photo in Boston with gray walls and a medium wood front door
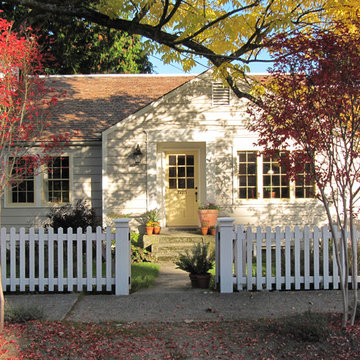
Sash were replaced within existing frames except new double hung windows at far left which replaced a wrap-around corner window. Street trees in foreground are crape myrtle.

New mudroom provides an indoor link from the garage to the kitchen and features a wall of storage cabinets. New doorways were created to provide an axis of circulation along the back of the house.
Photo by Allen Russ
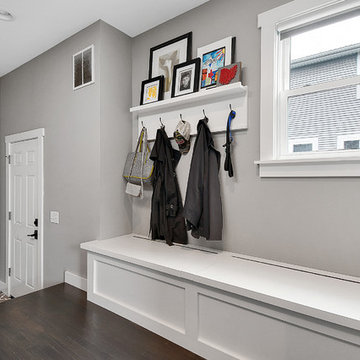
Mudroom - small transitional dark wood floor and black floor mudroom idea in Columbus with gray walls
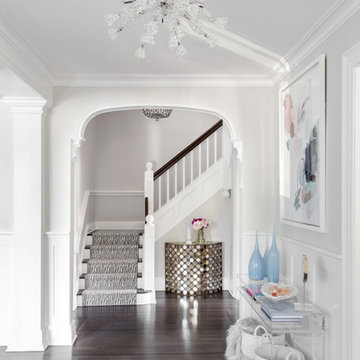
Raquel Langworthy
Example of a small beach style dark wood floor and brown floor foyer design in New York with gray walls
Example of a small beach style dark wood floor and brown floor foyer design in New York with gray walls
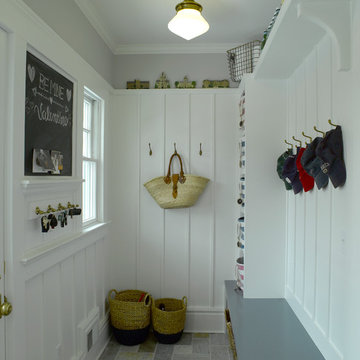
Example of a small transitional slate floor entryway design in New York with gray walls and a blue front door
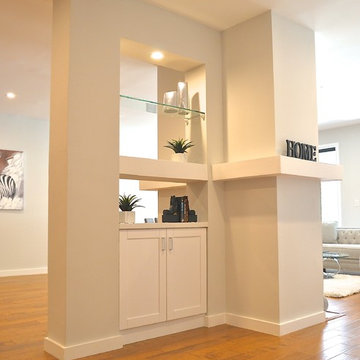
An open, 'see through' easily accessible entry with both closed and open storage. The original entry coat closet was removed in order to open up the view to the rest of the living/dining area.
Small Entryway with Gray Walls Ideas
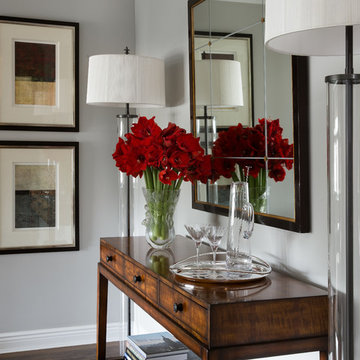
A focal wall immediately upon entering the apartment. Creating a symmetrical vignette with two floor lamps and a centered mirror to reflect the beautiful view of the east river. A functional console for miscellaneous and decorative storage
1






