Huge Entry Hall Ideas
Refine by:
Budget
Sort by:Popular Today
1 - 20 of 441 photos
Item 1 of 3
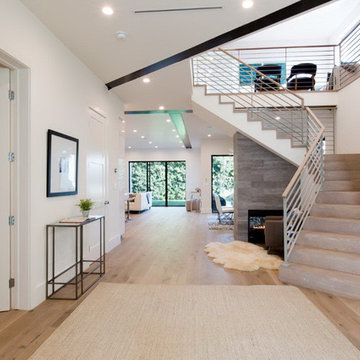
Open concept high ceiling showing the entire depth of the house from the front door. Pre-finished 8" floor complemented be travertine steps. Steel railing. Welcoming two-sided fireplace at base of steps and dining area.
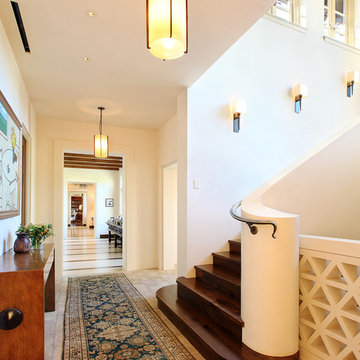
Huge tuscan terra-cotta tile entry hall photo in San Francisco with white walls
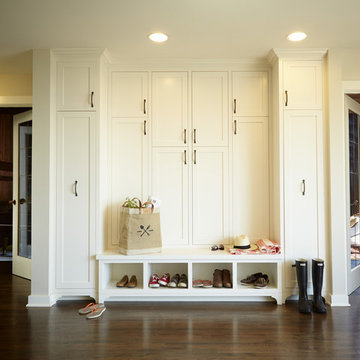
Whole-house remodel of a hillside home in Seattle. The historically-significant ballroom was repurposed as a family/music room, and the once-small kitchen and adjacent spaces were combined to create an open area for cooking and gathering.
A compact master bath was reconfigured to maximize the use of space, and a new main floor powder room provides knee space for accessibility.
Built-in cabinets provide much-needed coat & shoe storage close to the front door.
©Kathryn Barnard, 2014
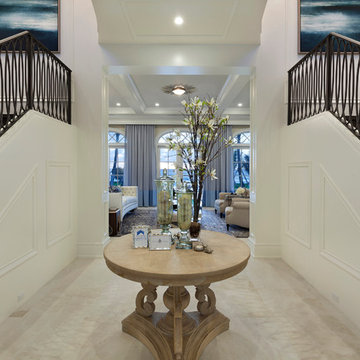
Photography by ibi Designs
Inspiration for a huge timeless marble floor and beige floor entry hall remodel in Miami with beige walls
Inspiration for a huge timeless marble floor and beige floor entry hall remodel in Miami with beige walls
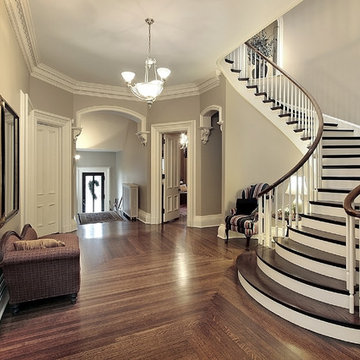
Joseph DiGangi
Inspiration for a huge timeless medium tone wood floor and brown floor entryway remodel in Chicago with gray walls and a dark wood front door
Inspiration for a huge timeless medium tone wood floor and brown floor entryway remodel in Chicago with gray walls and a dark wood front door
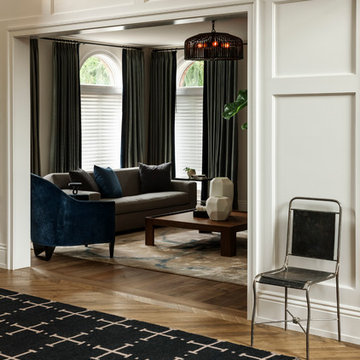
Jason Varney
Entry hall - huge transitional medium tone wood floor entry hall idea in Philadelphia with beige walls
Entry hall - huge transitional medium tone wood floor entry hall idea in Philadelphia with beige walls

Entryway - huge country limestone floor and beige floor entryway idea in Austin with white walls and a black front door
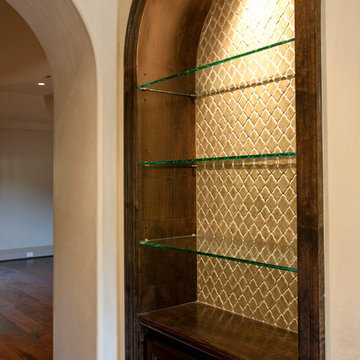
Photography: Julie Soefer
Inspiration for a huge mediterranean dark wood floor entryway remodel in Houston with beige walls and a dark wood front door
Inspiration for a huge mediterranean dark wood floor entryway remodel in Houston with beige walls and a dark wood front door
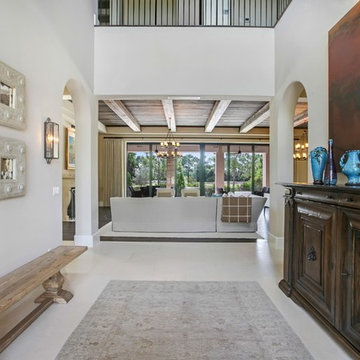
Inspiration for a huge mediterranean marble floor entry hall remodel in Miami with white walls and a dark wood front door
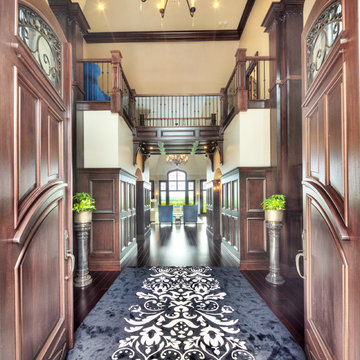
James Maidhoff
Huge elegant dark wood floor entryway photo in Other with beige walls and a dark wood front door
Huge elegant dark wood floor entryway photo in Other with beige walls and a dark wood front door

Entryway - huge transitional dark wood floor and brown floor entryway idea in Salt Lake City with brown walls and a dark wood front door
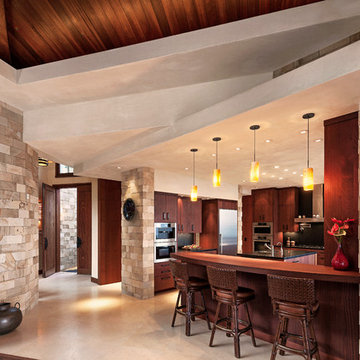
Four men worked eight months to install the Egyptian limestone marble found in the entry, on both interior and exterior walls, all of the fireplaces, all exterior columns, throughout the master bathroom, and even on the pool deck.
Architect: Edward Pitman Architects
Builder: Allen Constrruction
Photos: Jim Bartsch Photography
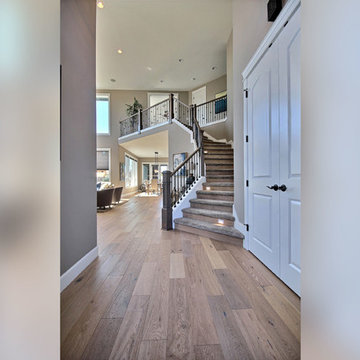
The Brahmin - in Ridgefield Washington by Cascade West Development Inc.
It has a very open and spacious feel the moment you walk in with the 2 story foyer and the 20’ ceilings throughout the Great room, but that is only the beginning! When you round the corner of the Great Room you will see a full 360 degree open kitchen that is designed with cooking and guests in mind….plenty of cabinets, plenty of seating, and plenty of counter to use for prep or use to serve food in a buffet format….you name it. It quite truly could be the place that gives birth to a new Master Chef in the making!
Cascade West Facebook: https://goo.gl/MCD2U1
Cascade West Website: https://goo.gl/XHm7Un
These photos, like many of ours, were taken by the good people of ExposioHDR - Portland, Or
Exposio Facebook: https://goo.gl/SpSvyo
Exposio Website: https://goo.gl/Cbm8Ya
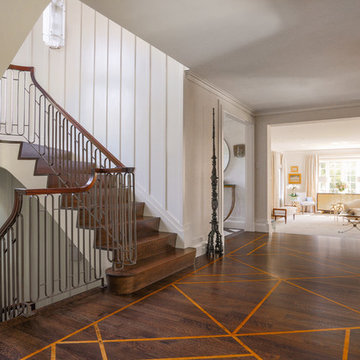
TEAM /////
Architect: LDa Architecture & Interiors /////
Interior Designer: Vivian Hedges Interior Design /////
Builder: Sea-Dar Construction //////
Landscape Architect: Dan K. Gordon //////
Photographer: Eric Roth Photography
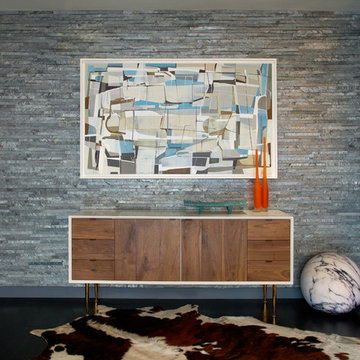
MARK ROSKAMS
Huge mid-century modern dark wood floor entry hall photo in New York with gray walls
Huge mid-century modern dark wood floor entry hall photo in New York with gray walls
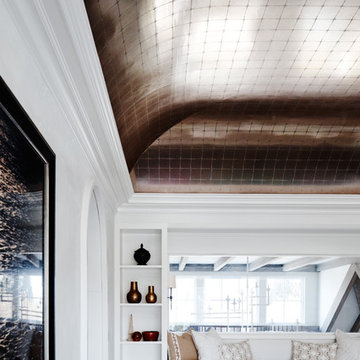
Lucas Allen
Huge transitional medium tone wood floor entry hall photo in New York
Huge transitional medium tone wood floor entry hall photo in New York
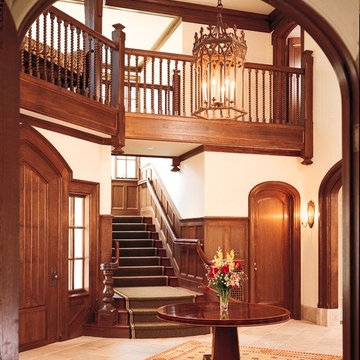
This Foyer is made with rift White Oak. There are many door jambs with elliptical heads and casings. The stairway has wainscot paneling going up to the second floor.
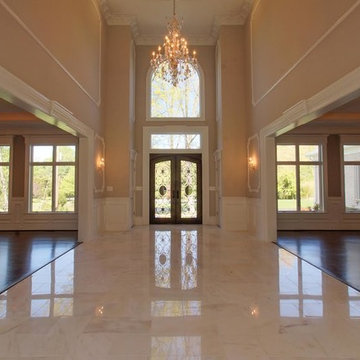
Entryway - huge traditional gray floor entryway idea in DC Metro with beige walls and a glass front door
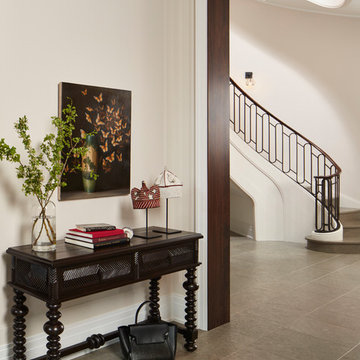
Entry Foyer and main stair.
Materials and details are sleek and elegant with Lucia Azul limestone floors from Exquisite surfaces, custom trim, casings and walnut jamb liners. Furniture is minimal with a custom console from Dos Gallos, Nigerian ceremonial crowns and a painting by David Kroll.
Architecture, Design & Construction by BGD&C
Interior Design by Kaldec Architecture + Design
Exterior Photography: Tony Soluri
Interior Photography: Nathan Kirkman
Huge Entry Hall Ideas
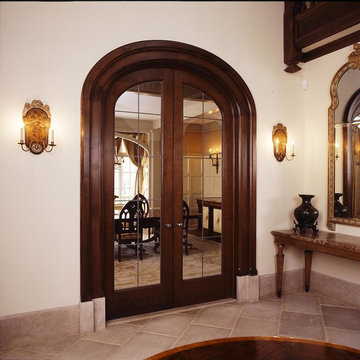
This Foyer is made with rift White Oak. There are many door jambs with elliptical heads and casings. The stairway has wainscot paneling going up to the second floor.
1





