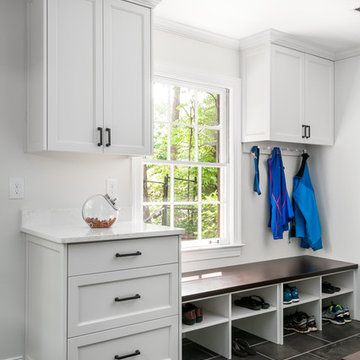Large Entryway Ideas
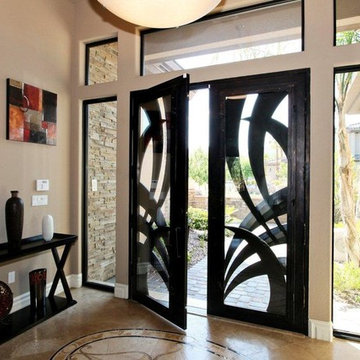
Inspiration for a large contemporary limestone floor entryway remodel in Las Vegas with beige walls and a dark wood front door
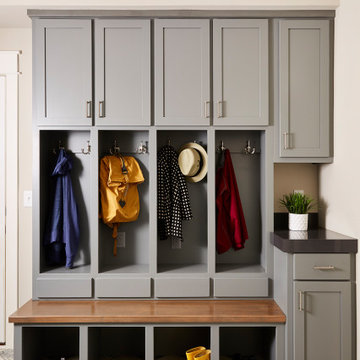
Staying organized with lockers in the new mudroom.
Entryway - large traditional light wood floor and brown floor entryway idea in Minneapolis with gray walls and a dark wood front door
Entryway - large traditional light wood floor and brown floor entryway idea in Minneapolis with gray walls and a dark wood front door
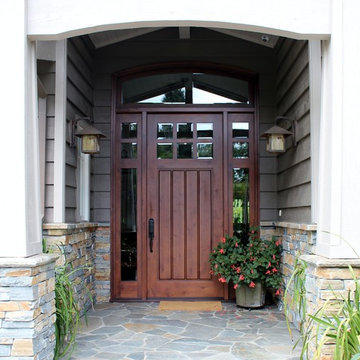
Six Light Plank Craftsman door with two Side Lights and an Arched Transom, made with Knotty Alder and Bevel Glass
Example of a large transitional slate floor front door design in San Francisco with gray walls and a brown front door
Example of a large transitional slate floor front door design in San Francisco with gray walls and a brown front door
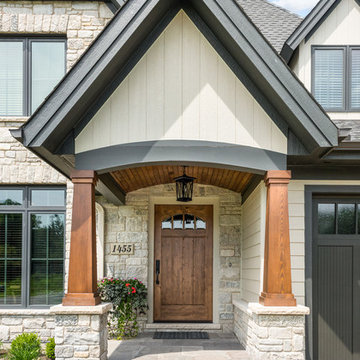
This 2 story home with a first floor Master Bedroom features a tumbled stone exterior with iron ore windows and modern tudor style accents. The Great Room features a wall of built-ins with antique glass cabinet doors that flank the fireplace and a coffered beamed ceiling. The adjacent Kitchen features a large walnut topped island which sets the tone for the gourmet kitchen. Opening off of the Kitchen, the large Screened Porch entertains year round with a radiant heated floor, stone fireplace and stained cedar ceiling. Photo credit: Picture Perfect Homes

A mountain modern residence situated in the Gallatin Valley of Montana. Our modern aluminum door adds just the right amount of flair to this beautiful home designed by FORMation Architecture. The Circle F Residence has a beautiful mixture of natural stone, wood and metal, creating a home that blends flawlessly into it’s environment.
The modern door design was selected to complete the home with a warm front entrance. This signature piece is designed with horizontal cutters and a wenge wood handle accented with stainless steel caps. The obscure glass was chosen to add natural light and provide privacy to the front entry of the home. Performance was also factor in the selection of this piece; quad pane glass and a fully insulated aluminum door slab offer high performance and protection from the extreme weather. This distinctive modern aluminum door completes the home and provides a warm, beautiful entry way.

This Australian-inspired new construction was a successful collaboration between homeowner, architect, designer and builder. The home features a Henrybuilt kitchen, butler's pantry, private home office, guest suite, master suite, entry foyer with concealed entrances to the powder bathroom and coat closet, hidden play loft, and full front and back landscaping with swimming pool and pool house/ADU.
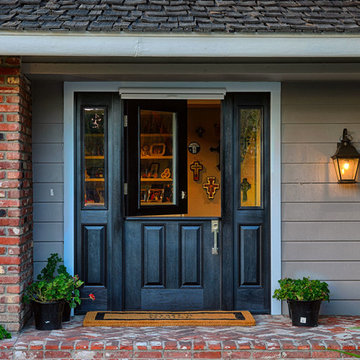
72 inch Entry with Dutch Door and 2 sidelights. Included retractable screen.
Inspiration for a large contemporary entryway remodel in Orange County with gray walls and a black front door
Inspiration for a large contemporary entryway remodel in Orange County with gray walls and a black front door

Inspiration for a large transitional medium tone wood floor, brown floor and wainscoting entryway remodel in Boise with white walls and a medium wood front door
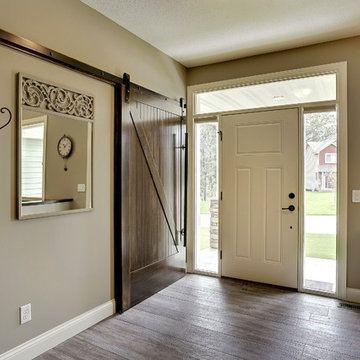
Entryway - large craftsman dark wood floor entryway idea in Minneapolis with beige walls and a white front door
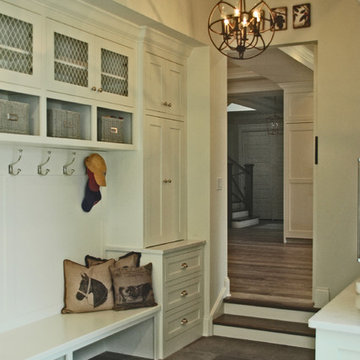
The sunken mud room with it's beautiful stone floor has a white barn door to close it off from the rest of the kitchen. The open locker bench has plenty of coat hooks for the grand kids. There is also a laundry sink and plenty of storage. This mud room has it all!
Meyer Design
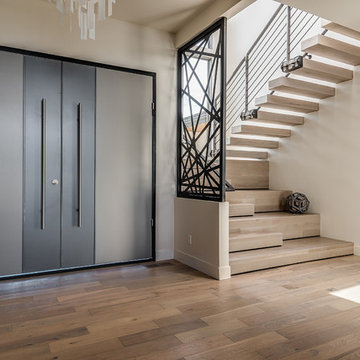
Inspiration for a large modern medium tone wood floor and brown floor entryway remodel in Boise

Mudroom - large traditional porcelain tile mudroom idea in Salt Lake City with white walls

The foyer has a custom door with sidelights and custom inlaid floor, setting the tone into this fabulous home on the river in Florida.
Inspiration for a large transitional dark wood floor, brown floor and wallpaper ceiling entryway remodel in Miami with gray walls and a glass front door
Inspiration for a large transitional dark wood floor, brown floor and wallpaper ceiling entryway remodel in Miami with gray walls and a glass front door
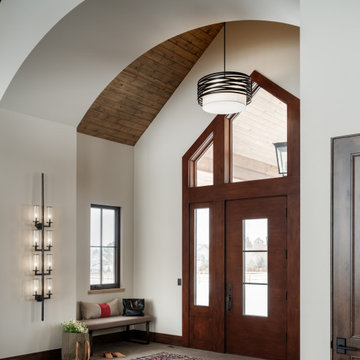
Single front door - large rustic limestone floor and vaulted ceiling single front door idea in Denver with a dark wood front door
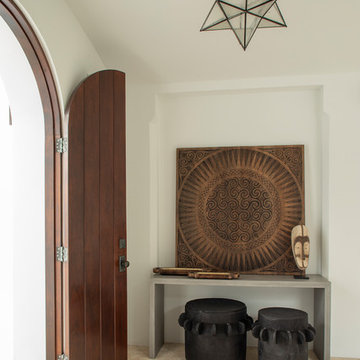
Well-Traveled Alys Beach Home
Photo: Jack Gardner
Large beach style beige floor entryway photo with white walls and a dark wood front door
Large beach style beige floor entryway photo with white walls and a dark wood front door
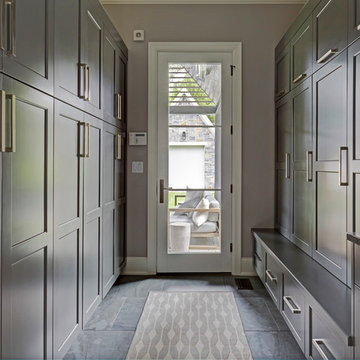
Free ebook, Creating the Ideal Kitchen. DOWNLOAD NOW
Collaborations with builders on new construction is a favorite part of my job. I love seeing a house go up from the blueprints to the end of the build. It is always a journey filled with a thousand decisions, some creative on-the-spot thinking and yes, usually a few stressful moments. This Naperville project was a collaboration with a local builder and architect. The Kitchen Studio collaborated by completing the cabinetry design and final layout for the entire home.
Access to the back of the house is through the mudroom which is outfitted with just about every possible storage feature you can think of for a mudroom. For starters, the basics – a locker for each family member. In addition to that, there is an entire cabinet with roll outs devoted just to shoes, one for cleaning supplies and one for extra coats. The room also features a small clean up sink as well as a set of refrigerator drawers making grabbing a Gatorade on the way to soccer practice a piece of cake.
If you are building a new home, The Kitchen Studio can offer expert help to make the most of your new construction home. We provide the expertise needed to ensure that you are getting the most of your investment when it comes to cabinetry, design and storage solutions. Give us a call if you would like to find out more!
Designed by: Susan Klimala, CKBD
Builder: Hampton Homes
Photography by: Michael Alan Kaskel
For more information on kitchen and bath design ideas go to: www.kitchenstudio-ge.com
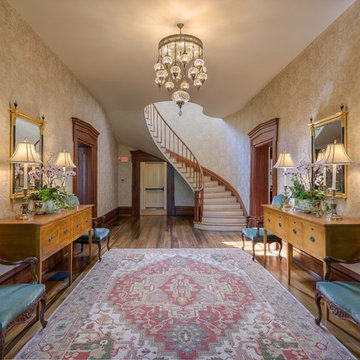
Large elegant medium tone wood floor and brown floor foyer photo in Other with beige walls
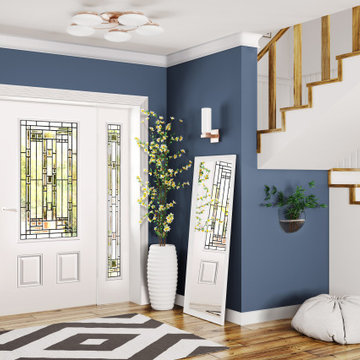
Transitional homes are a mix of traditional and contemporary, helping you to create a fun personality for your space with bold colors and clean lines. The casing, crown, and baseboard moulding stand out against this blue wall and the white Belleville door with Naples glass is a beautiful addition to add artful detail.
Door: BLS-404-366-2
Sidelite: SIA151-366
Crown: 444MUL-3
Baseboard: 372MUL-5
Casing: 158MUL-4
Visit us at: www.elandelwoodproducts.com
(©Vadim Andrushchenko/AdobeStock)
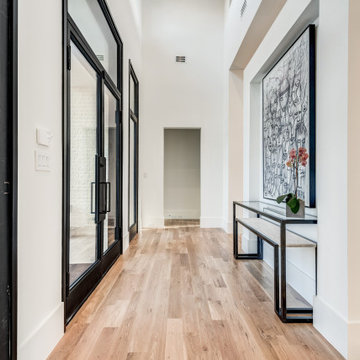
Entryway - large contemporary light wood floor and white floor entryway idea in Dallas with white walls and a black front door
Large Entryway Ideas
32






