Large Single Front Door with Gray Walls Ideas
Refine by:
Budget
Sort by:Popular Today
1 - 20 of 2,283 photos
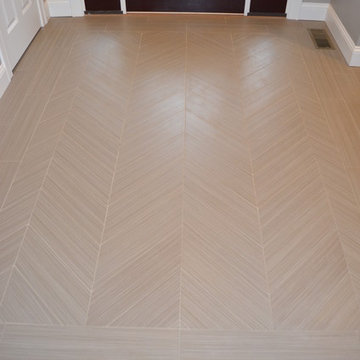
This New Construction entry way was designed by Myste from our Windham showroom. This entry way features porcelain tile floor with herringbone pattern and brown color. It also features dark wood front door with design glass front doors and windows. The entry way brings in lots of natural light and it brightens up the area of the house.
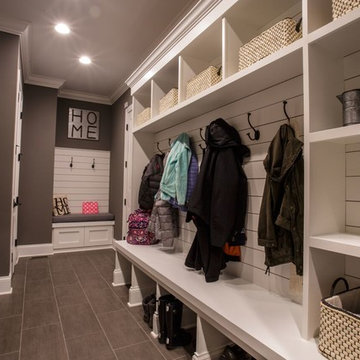
Inspiration for a large transitional porcelain tile entryway remodel in Chicago with gray walls and a dark wood front door
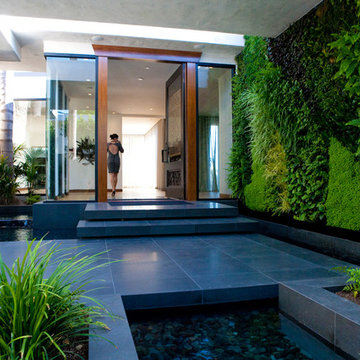
This modern entry has an exotic, organic feel thanks to custom water features, a lush and verdant green wall, and a custom front door featuring an antique hand-carved Chinese screen.
Photo: Photography by Helene

Angle Eye Photography
Inspiration for a large timeless brick floor entryway remodel in Philadelphia with gray walls and a white front door
Inspiration for a large timeless brick floor entryway remodel in Philadelphia with gray walls and a white front door

Large cottage concrete floor and gray floor entryway photo in Other with gray walls and a dark wood front door
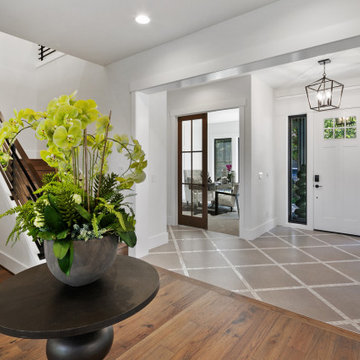
The entry floor exudes gray tiles with mosaic tile accent.
Large cottage medium tone wood floor and brown floor entryway photo in Seattle with gray walls and a white front door
Large cottage medium tone wood floor and brown floor entryway photo in Seattle with gray walls and a white front door
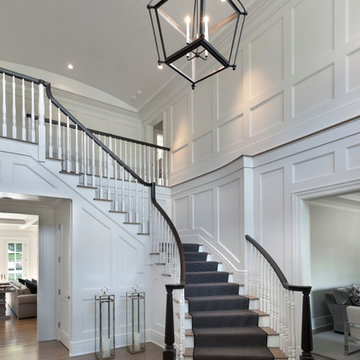
Floor to ceiling recessed paneling graces the spacious two-story entry foyer with barrel vaulted ceiling.
Entryway - large transitional medium tone wood floor entryway idea in New York with gray walls and a medium wood front door
Entryway - large transitional medium tone wood floor entryway idea in New York with gray walls and a medium wood front door
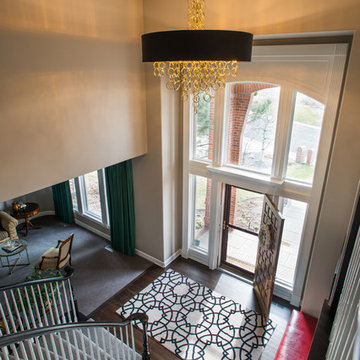
We added drama to the Traditional two-story Foyer with the addition of a glamorous black and gold chandelier. A graphic rug grounds the space.
Photo: Libbie Martin
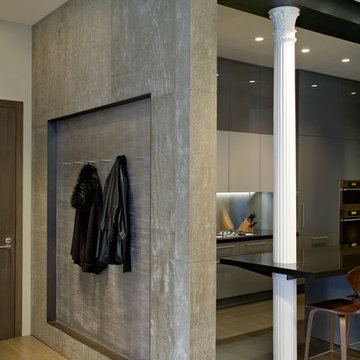
This NoHo apartment, in a landmarked circa 1870 building designed by Stephen Decatur Hatch and converted to lofts in 1987, had been interestingly renovated by a rock musician before being purchased by a young hedge fund manager and his gallery director girlfriend. Naturally, the couple brought to the project their collection of painting, photography and sculpture, mostly by young emerging artists. Axis Mundi accommodated these pieces within a neutral palette accented with occasional flashes of bright color that referenced the various artworks. Major furniture pieces – a sectional in the library, a 12-foot-long dining table–along with a rich blend of textures such as leather, linen, fur and warm woods, helped bring the sprawling dimensions of the loft down to human scale.
Photography: Mark Roskams

New construction of a 3,100 square foot single-story home in a modern farmhouse style designed by Arch Studio, Inc. licensed architects and interior designers. Built by Brooke Shaw Builders located in the charming Willow Glen neighborhood of San Jose, CA.
Architecture & Interior Design by Arch Studio, Inc.
Photography by Eric Rorer
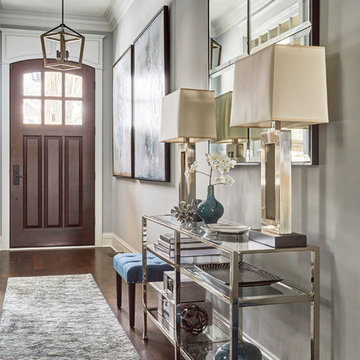
Transitional entryway with contemporary influences.
Photography: Michael Alan Kaskel
Inspiration for a large transitional medium tone wood floor and brown floor entryway remodel in Chicago with gray walls and a dark wood front door
Inspiration for a large transitional medium tone wood floor and brown floor entryway remodel in Chicago with gray walls and a dark wood front door
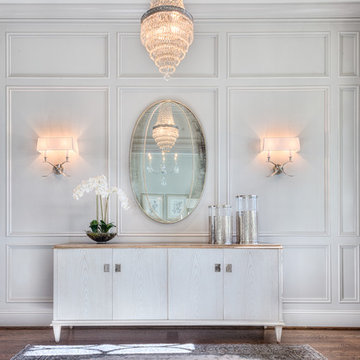
Large foyer featuring paneled walls and an antique crystal chandelier. Getz Creative Photography
Large transitional dark wood floor single front door photo in Other with gray walls
Large transitional dark wood floor single front door photo in Other with gray walls
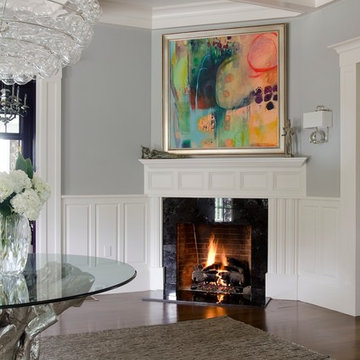
Major gut renovation of this coastal estate preserved its basic layout while expanding the kitchen. A veranda and a pair of gazebos were also added to the home to maximize outdoor living and the water views. The interior merged the homeowners eclectic style with the traditional style of the home.
Photographer: James R. Salomon
Contractor: Carl Anderson, Anderson Contracting Services
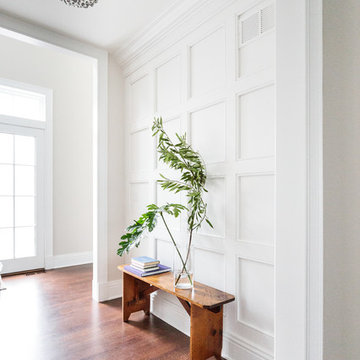
This home, built by Gits Home Builders is clad in wood trim from top to bottom. Designstorms had the privilege of designing every inch of the interior. This wall is right off the foyer and faces the staircase, so it needed a little love! We did the same wall treatment on the second floor and it looks stunning when you get to the top of the stairs.
Joe Kwon Photography
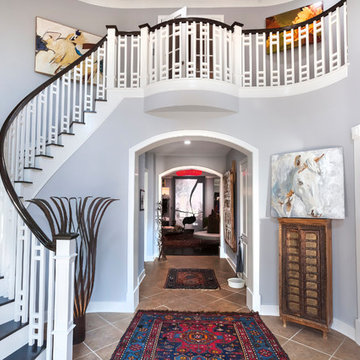
We also design and remodeled the fireplace using the same exotic quartzite stone to match the kitchen, which created a great flow between 2 spaces. Throughout the house, we re-did the staircase, new trims, added fresh paint.
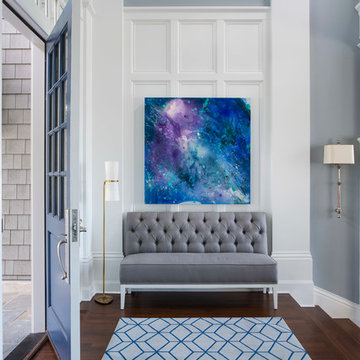
Martha O'Hara Interiors, Interior Design & Photo Styling | Roberts Wygal, Builder | Troy Thies, Photography | Please Note: All “related,” “similar,” and “sponsored” products tagged or listed by Houzz are not actual products pictured. They have not been approved by Martha O’Hara Interiors nor any of the professionals credited. For info about our work: design@oharainteriors.com
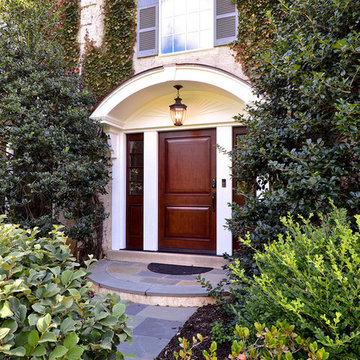
The new entrance into the home is now more prominent and grand against the existing shrubbery.
Photography Credit: Mike Irby
Entryway - large traditional porcelain tile entryway idea in Philadelphia with gray walls and a dark wood front door
Entryway - large traditional porcelain tile entryway idea in Philadelphia with gray walls and a dark wood front door
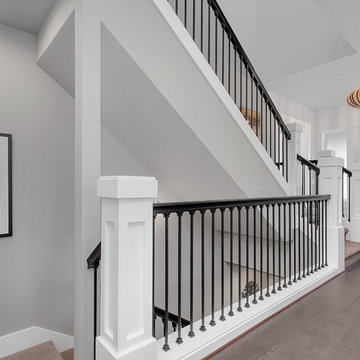
Walk into your home and be greeted by wonderful millwork detail and crips detail.
Large transitional medium tone wood floor entryway photo in Seattle with gray walls and a white front door
Large transitional medium tone wood floor entryway photo in Seattle with gray walls and a white front door
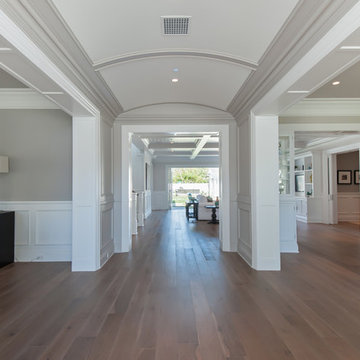
Entryway - large traditional medium tone wood floor entryway idea in Los Angeles with gray walls and a blue front door
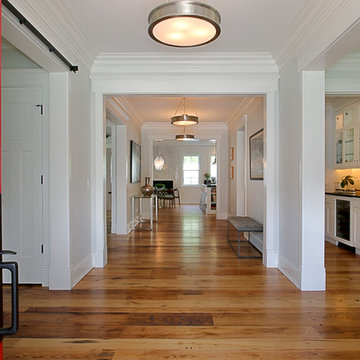
Inspiration for a large farmhouse medium tone wood floor entryway remodel in Chicago with gray walls and a red front door
Large Single Front Door with Gray Walls Ideas
1





