Mid-Sized Single Front Door Ideas
Refine by:
Budget
Sort by:Popular Today
1 - 20 of 27,696 photos
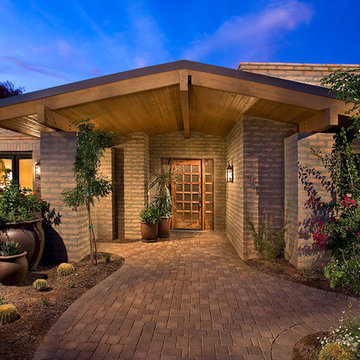
This owner of this 1950's PV home wanted to update the home while maintaining the history and memories of the years. The updated home retains the elements of its history while displaying the style and amenities of today's Paradise Valley.
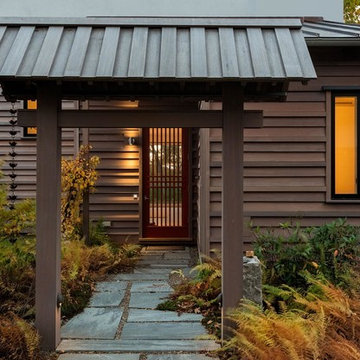
Entryway - mid-sized slate floor entryway idea in Portland Maine with gray walls and a red front door

This 7,000 square foot space located is a modern weekend getaway for a modern family of four. The owners were looking for a designer who could fuse their love of art and elegant furnishings with the practicality that would fit their lifestyle. They owned the land and wanted to build their new home from the ground up. Betty Wasserman Art & Interiors, Ltd. was a natural fit to make their vision a reality.
Upon entering the house, you are immediately drawn to the clean, contemporary space that greets your eye. A curtain wall of glass with sliding doors, along the back of the house, allows everyone to enjoy the harbor views and a calming connection to the outdoors from any vantage point, simultaneously allowing watchful parents to keep an eye on the children in the pool while relaxing indoors. Here, as in all her projects, Betty focused on the interaction between pattern and texture, industrial and organic.
Project completed by New York interior design firm Betty Wasserman Art & Interiors, which serves New York City, as well as across the tri-state area and in The Hamptons.
For more about Betty Wasserman, click here: https://www.bettywasserman.com/
To learn more about this project, click here: https://www.bettywasserman.com/spaces/sag-harbor-hideaway/

Inspiration for a mid-sized transitional medium tone wood floor and brown floor entryway remodel in Other with gray walls and a gray front door

Example of a mid-sized transitional porcelain tile and white floor entryway design in Dallas with a glass front door and beige walls

Photo by John Merkl
Inspiration for a mid-sized mediterranean medium tone wood floor and brown floor entryway remodel in San Francisco with white walls and an orange front door
Inspiration for a mid-sized mediterranean medium tone wood floor and brown floor entryway remodel in San Francisco with white walls and an orange front door
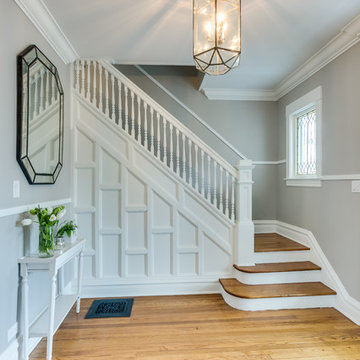
Example of a mid-sized transitional medium tone wood floor and beige floor entryway design in Chicago with gray walls and a white front door

A white washed ship lap barn wood wall creates a beautiful entry-way space and coat rack. A custom floating entryway bench made of a beautiful 4" thick reclaimed barn wood beam is held up by a very large black painted steel L-bracket
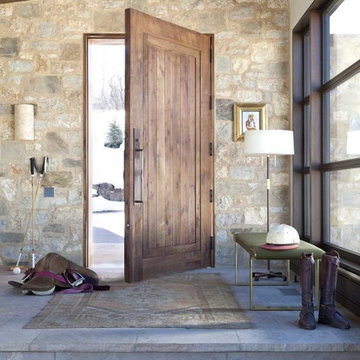
Example of a mid-sized mountain style single front door design in Denver with a medium wood front door

View of back mudroom
Inspiration for a mid-sized scandinavian light wood floor and gray floor entryway remodel in New York with white walls and a light wood front door
Inspiration for a mid-sized scandinavian light wood floor and gray floor entryway remodel in New York with white walls and a light wood front door

Ellen McDermott
Example of a mid-sized country beige floor single front door design in New York with green walls and a white front door
Example of a mid-sized country beige floor single front door design in New York with green walls and a white front door

The welcoming entry with the stone surrounding the large arched wood entry door, the repetitive arched trusses and warm plaster walls beckons you into the home. The antique carpets on the floor add warmth and the help to define the space.
Interior Design: Lynne Barton Bier
Architect: David Hueter
Paige Hayes - photography

Anna Stathaki
Example of a mid-sized danish painted wood floor and beige floor entryway design in London with white walls and a blue front door
Example of a mid-sized danish painted wood floor and beige floor entryway design in London with white walls and a blue front door

Several layers of planes and materials create a transition zone from the street to the entry.
Mid-sized trendy travertine floor entryway photo in Denver with a glass front door and beige walls
Mid-sized trendy travertine floor entryway photo in Denver with a glass front door and beige walls
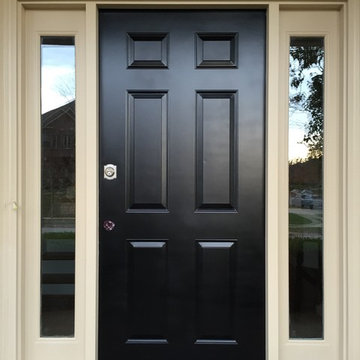
Entryway - mid-sized contemporary entryway idea in Louisville with a black front door

Josh Partee
Inspiration for a mid-sized 1960s light wood floor entryway remodel in Portland with white walls and a medium wood front door
Inspiration for a mid-sized 1960s light wood floor entryway remodel in Portland with white walls and a medium wood front door
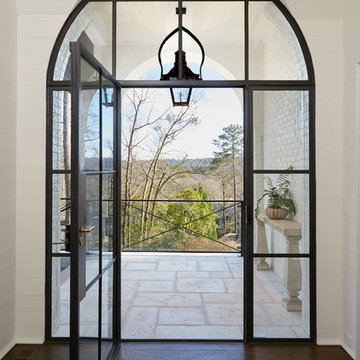
Inspiration for a mid-sized mediterranean dark wood floor entryway remodel in Birmingham with white walls

Tom Crane - Tom Crane photography
Example of a mid-sized classic light wood floor and beige floor entryway design in New York with blue walls and a white front door
Example of a mid-sized classic light wood floor and beige floor entryway design in New York with blue walls and a white front door

This family home in a Denver neighborhood started out as a dark, ranch home from the 1950’s. We changed the roof line, added windows, large doors, walnut beams, a built-in garden nook, a custom kitchen and a new entrance (among other things). The home didn’t grow dramatically square footage-wise. It grew in ways that really count: Light, air, connection to the outside and a connection to family living.
For more information and Before photos check out my blog post: Before and After: A Ranch Home with Abundant Natural Light and Part One on this here.
Photographs by Sara Yoder. Interior Styling by Kristy Oatman.
FEATURED IN:
Kitchen and Bath Design News
One Kind Design
Mid-Sized Single Front Door Ideas

A classic traditional porch with tuscan columns and barrel vaulted interior roof with great attention paid to the exterior trim work.
Entryway - mid-sized traditional entryway idea in Other with white walls and a black front door
Entryway - mid-sized traditional entryway idea in Other with white walls and a black front door
1





