Mid-Sized Entryway with Gray Walls Ideas
Refine by:
Budget
Sort by:Popular Today
1 - 20 of 8,937 photos
Item 1 of 5

Inspiration for a mid-sized contemporary vinyl floor entryway remodel in Houston with gray walls and a red front door
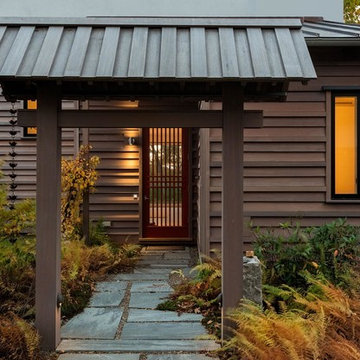
Entryway - mid-sized slate floor entryway idea in Portland Maine with gray walls and a red front door
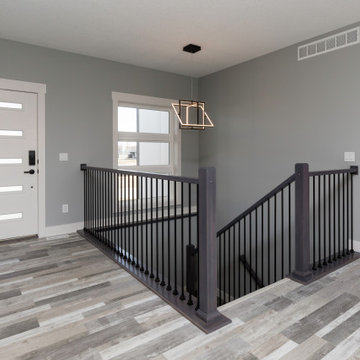
Mid-sized minimalist vinyl floor and gray floor entryway photo in Other with gray walls and a white front door

Inspiration for a mid-sized transitional medium tone wood floor and brown floor entryway remodel in Other with gray walls and a gray front door

Mid-sized farmhouse light wood floor, beige floor and wood wall mudroom photo in Boise with gray walls
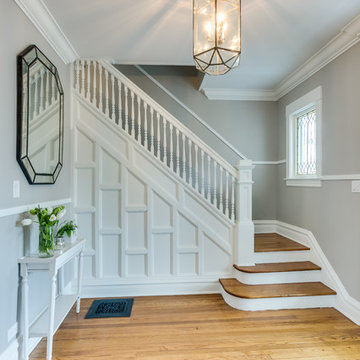
Example of a mid-sized transitional medium tone wood floor and beige floor entryway design in Chicago with gray walls and a white front door
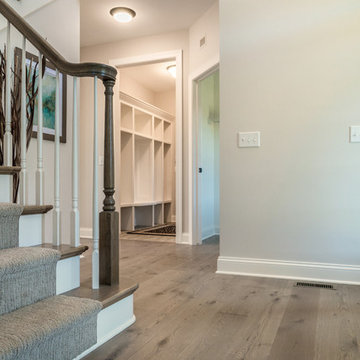
Samadhi Floor from The Akasha Collection:
https://revelwoods.com/products/857/detail
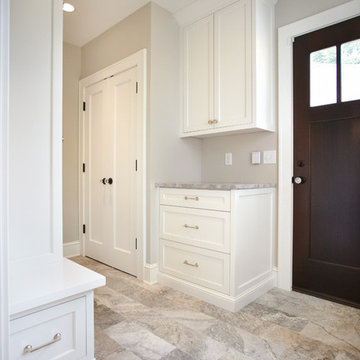
Troy Gustafson
Mid-sized transitional medium tone wood floor entryway photo in Minneapolis with gray walls and a dark wood front door
Mid-sized transitional medium tone wood floor entryway photo in Minneapolis with gray walls and a dark wood front door

a good dog hanging out
Example of a mid-sized classic ceramic tile and black floor mudroom design in Chicago with gray walls
Example of a mid-sized classic ceramic tile and black floor mudroom design in Chicago with gray walls

Mid-sized elegant gray floor and slate floor mudroom photo in Salt Lake City with a white front door and gray walls

Front entry and staircase
Mid-sized transitional medium tone wood floor and brown floor foyer photo in Minneapolis with gray walls and a brown front door
Mid-sized transitional medium tone wood floor and brown floor foyer photo in Minneapolis with gray walls and a brown front door

This entry way is truly luxurious with a charming locker system with drawers below and cubbies over head, the catch all with a cabinet and drawer (so keys and things will always have a home), and the herringbone installed tile on the floor make this space super convenient for families on the go with all your belongings right where you need them.

Richard Mandelkorn
With the removal of a back stairwell and expansion of the side entry, some creative storage solutions could be added, greatly increasing the functionality of the mudroom. Local Vermont slate and shaker-style cabinetry match the style of this country foursquare farmhouse in Concord, MA.

Christian J Anderson Photography
Inspiration for a mid-sized modern medium tone wood floor and brown floor entryway remodel in Seattle with gray walls and a dark wood front door
Inspiration for a mid-sized modern medium tone wood floor and brown floor entryway remodel in Seattle with gray walls and a dark wood front door

Inspiration for a mid-sized transitional ceramic tile and multicolored floor mudroom remodel in San Diego with gray walls
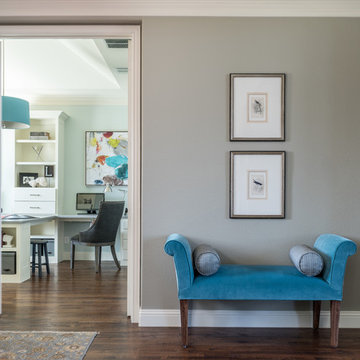
See this beautiful young family's home in Murphy come to life. Once grey and mostly monochromatic, we were hired to bring color, life and purposeful functionality to several spaces. A family study was created to include loads of color, workstations for four, and plenty of storage. The dining and family rooms were updated by infusing color, transitional wall decor and furnishings with beautiful, yet sustainable fabrics. The master bath was reinvented with new granite counter tops, art and accessories to give it some additional personality.
Our most recent update includes a multi-functional teen hang out space and a private loft that serves as an executive’s work-from-home office, mediation area and a place for this busy mom to escape and relax.

Entryway - mid-sized traditional gray floor and slate floor entryway idea in Chicago with gray walls and a white front door
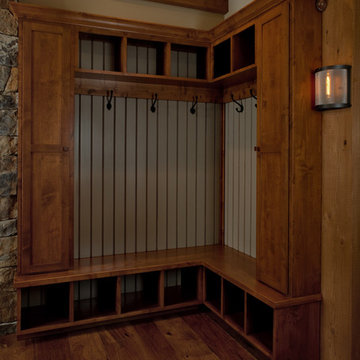
Photographer: William J. Hebert
• The best of both traditional and transitional design meet in this residence distinguished by its rustic yet luxurious feel. Carefully positioned on a site blessed with spacious surrounding acreage, the home was carefully positioned on a tree-filled hilltop and tailored to fit the natural contours of the land. The house sits on the crest of the peak, which allows it to spotlight and enjoy the best vistas of the valley and pond below. Inside, the home’s welcoming style continues, featuring a Midwestern take on perennially popular Western style and rooms that were also situated to take full advantage of the site. From the central foyer that leads into a large living room with a fireplace, the home manages to have an open and functional floor plan while still feeling warm and intimate enough for smaller gatherings and family living. The extensive use of wood and timbering throughout brings that sense of the outdoors inside, with an open floor plan, including a kitchen that spans the length of the house and an overall level of craftsmanship and details uncommon in today’s architecture. •
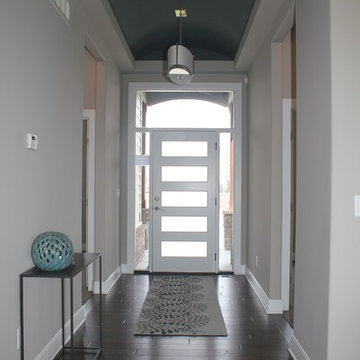
Mid-sized transitional dark wood floor entryway photo in Wichita with gray walls and a white front door
Mid-Sized Entryway with Gray Walls Ideas
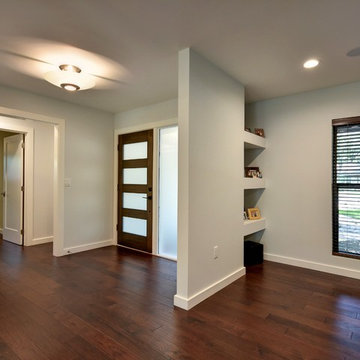
Mid-sized trendy dark wood floor entryway photo in Austin with gray walls and a dark wood front door
1





