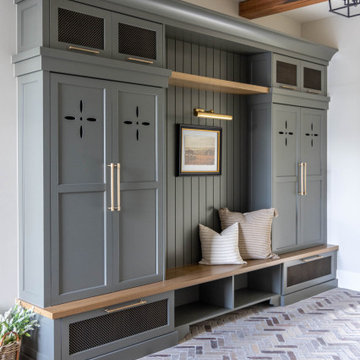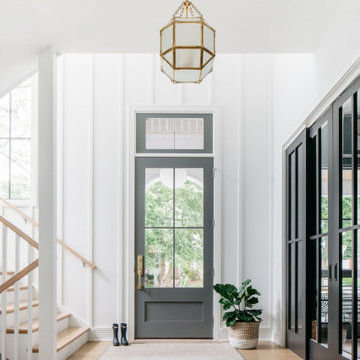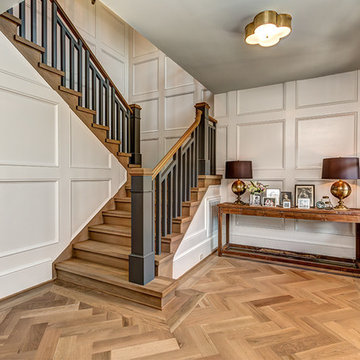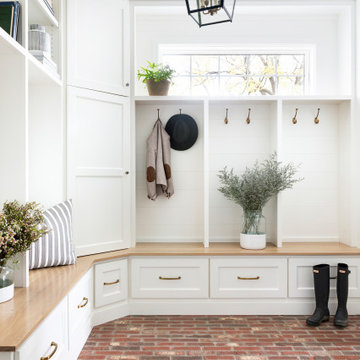Entryway Ideas
Refine by:
Budget
Sort by:Popular Today
221 - 240 of 501,225 photos
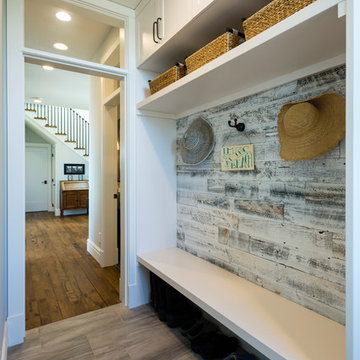
This beach house was renovated to create an inviting escape for its owners’ as home away from home. The wide open greatroom that pours out onto vistas of sand and surf from behind a nearly removable bi-folding wall of glass, making summer entertaining a treat for the host and winter storm watching a true marvel for guests to behold. The views from each of the upper level bedroom windows make it hard to tell if you have truly woken in the morning, or if you are still dreaming…
Photography: Paul Grdina

Covered back door, bluestone porch, french side lights, french door, bead board ceiling. Photography by Pete Weigley
Entryway - traditional slate floor and gray floor entryway idea in New York with gray walls and a black front door
Entryway - traditional slate floor and gray floor entryway idea in New York with gray walls and a black front door
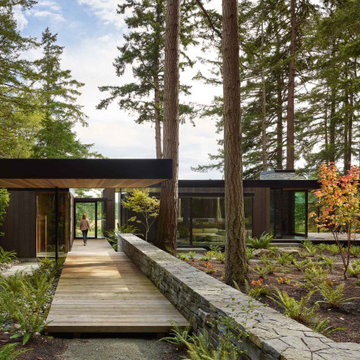
Front entry sequence with flagstone wall, cedar boardwalk, and Northwest landscaping.
Single front door - modern single front door idea in Seattle with a glass front door
Single front door - modern single front door idea in Seattle with a glass front door
Find the right local pro for your project

Sargent Architectural Photography
Example of a transitional beige floor foyer design in Miami with gray walls
Example of a transitional beige floor foyer design in Miami with gray walls
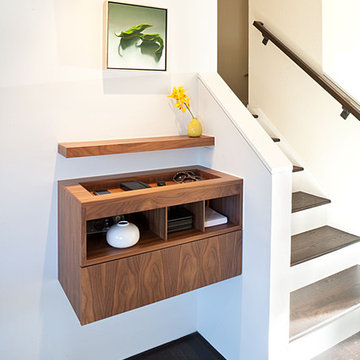
Inspiration for a 1950s dark wood floor entryway remodel in San Francisco with white walls

Example of a beach style gray floor, wood ceiling and wainscoting entryway design in Minneapolis with blue walls and a white front door

Sponsored
Columbus, OH
The Creative Kitchen Company
Franklin County's Kitchen Remodeling and Refacing Professional
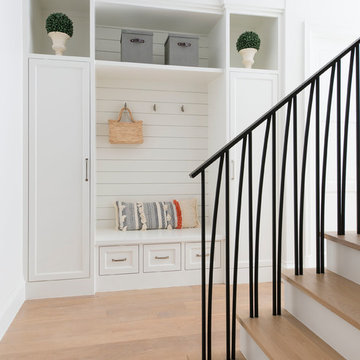
Inspiration for a mediterranean light wood floor and beige floor mudroom remodel in Dallas with white walls
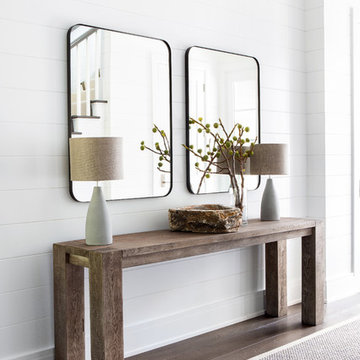
Architectural advisement, Interior Design, Custom Furniture Design & Art Curation by Chango & Co
Photography by Sarah Elliott
See the feature in Rue Magazine

This is the Entry Foyer looking towards the Dining Area. While much of the pre-war detail was either restored or replicated, this new wainscoting was carefully designed to integrate with the original base moldings and door casings.
Photo by J. Nefsky
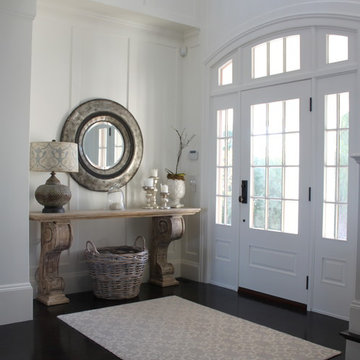
Single front door - coastal dark wood floor single front door idea in Boston with a white front door
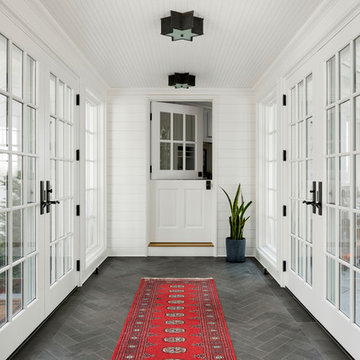
Entryway - coastal gray floor entryway idea in Minneapolis with white walls and a white front door

Sponsored
Columbus, OH
Free consultation for landscape design!
Peabody Landscape Group
Franklin County's Reliable Landscape Design & Contracting

Side door and mudroom plus powder room with wood clad wall.
Example of an eclectic slate floor and gray floor entryway design in Boston with gray walls and a black front door
Example of an eclectic slate floor and gray floor entryway design in Boston with gray walls and a black front door
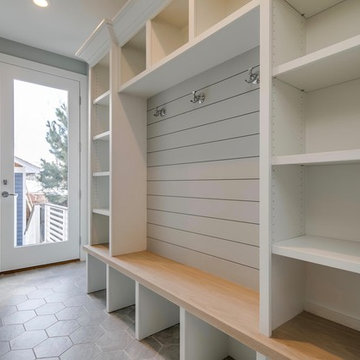
Example of a mid-sized transitional porcelain tile and gray floor entryway design in Denver with gray walls
Entryway Ideas

Sponsored
Columbus, OH
Dave Fox Design Build Remodelers
Columbus Area's Luxury Design Build Firm | 17x Best of Houzz Winner!
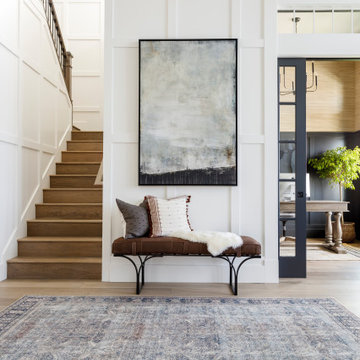
This new construction project in Williamson River Ranch in Eagle, Idaho was Built by Todd Campbell Homes and designed and furnished by me. Photography By Andi Marshall.
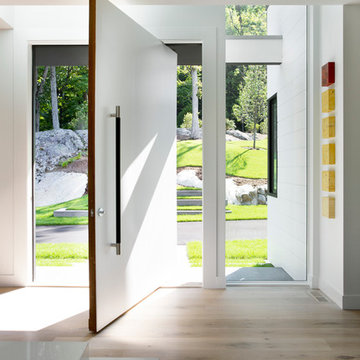
Eric Roth Photography
Example of a minimalist light wood floor entryway design in Boston with white walls and a white front door
Example of a minimalist light wood floor entryway design in Boston with white walls and a white front door
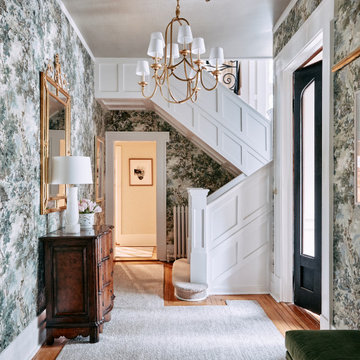
Example of a classic medium tone wood floor and wallpaper entryway design in New York with green walls
12


