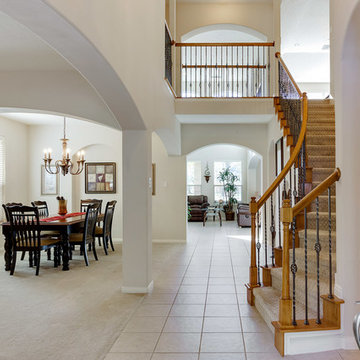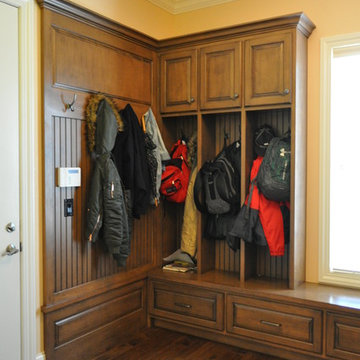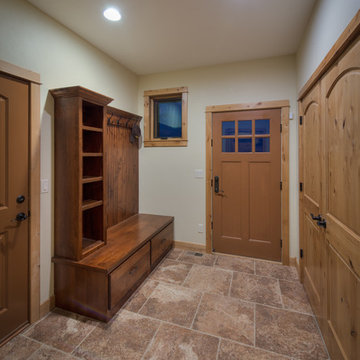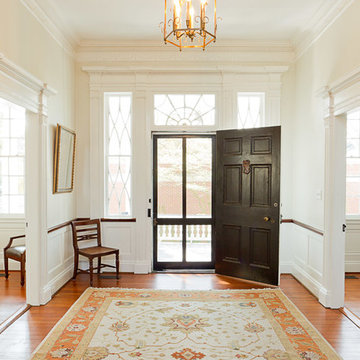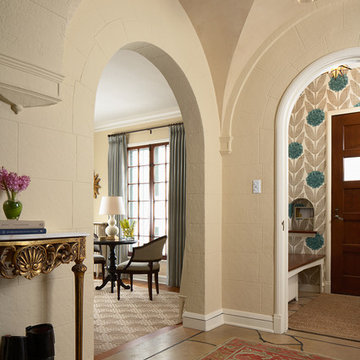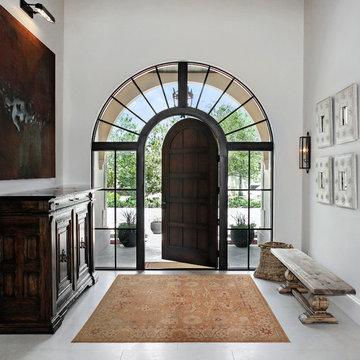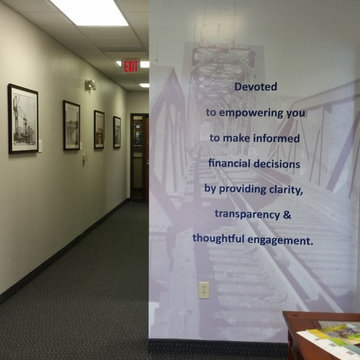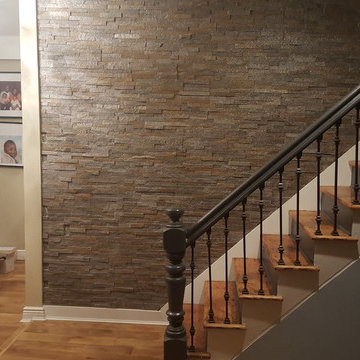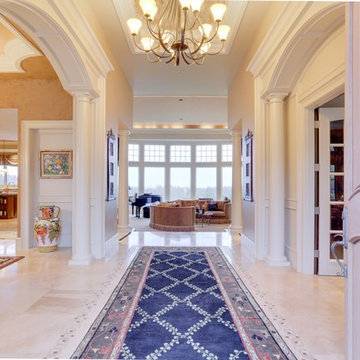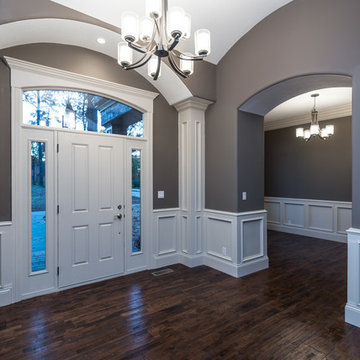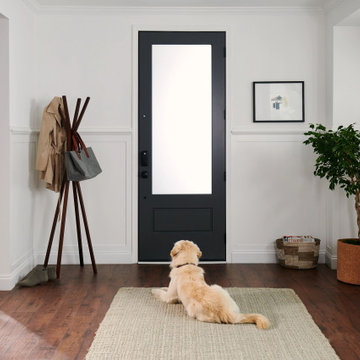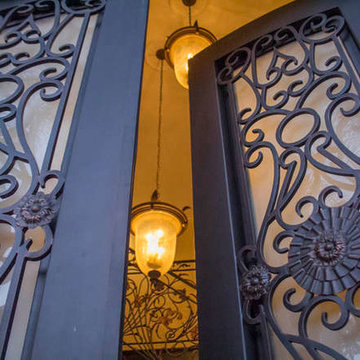Entryway Ideas
Refine by:
Budget
Sort by:Popular Today
44141 - 44160 of 501,206 photos
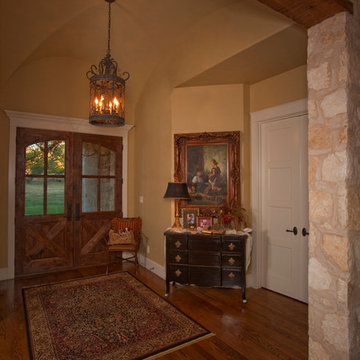
This 3,600 sq ft home is an invitation to experience the beauty of a provincial European homestead in the Texas Hill Country French manner. The deep front porch invites you to sit, with its stucco arches, stone details, and shutter dressed windows. Under the vaulted and timber beamed ceilings, and amidst the arched entries cut into thickened walls, a very private home welcomes this family. The Master Suite location ensures that privacy along with some peace and quiet. The Kitchen and Great Room create open entertaining areas for this family, with fieldstone floors and French-inspired cabinetry. Upstairs, the kids rule, with their own entertaining and well thought-out details like the Study Nook and Library.
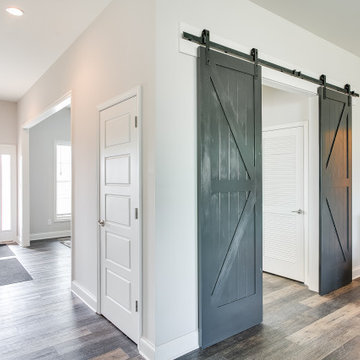
The Marshall plan is an open layout ranch with three bedrooms and two baths. A second floor bonus room option is available with half bath or full bath offered, along with an unfinished storage area over the garage. Main living areas include a flex room open to the entry and a large family room with optional built-in bookcases and fireplace. The kitchen features a serving/dining counter, breakfast area, and pantry. A covered patio is included at the rear of the home and sheltered by the breakfast area and master bedroom wings of the house for maximum privacy. The primary bedroom suite overlooks the rear yard and includes a spacious bedroom with trey ceiling, a luxury bath with garden tub, separate shower, double vanity, linen closet, and a large walk-in closet. The utility room with folding area can be accessed through the family room or primary bath. Two front elevations are offered, both with covered porch and hip roof elements and varied gable designs.
Find the right local pro for your project
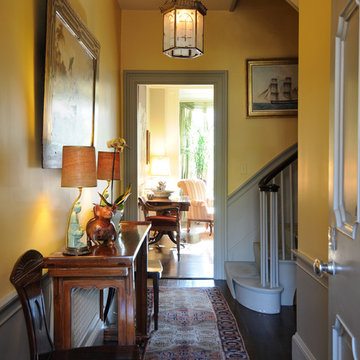
Christopher Schuch Photography
Inspiration for a timeless entryway remodel in Boston
Inspiration for a timeless entryway remodel in Boston
Reload the page to not see this specific ad anymore
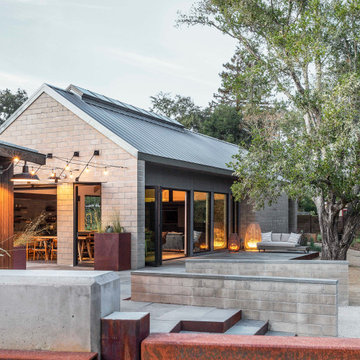
The Sonoma Farmhaus project was designed for a cycling enthusiast with a globally demanding professional career, who wanted to create a place that could serve as both a retreat of solitude and a hub for gathering with friends and family. Located within the town of Graton, California, the site was chosen not only to be close to a small town and its community, but also to be within cycling distance to the picturesque, coastal Sonoma County landscape.
Taking the traditional forms of farmhouse, and their notions of sustenance and community, as inspiration, the project comprises an assemblage of two forms - a Main House and a Guest House with Bike Barn - joined in the middle by a central outdoor gathering space anchored by a fireplace. The vision was to create something consciously restrained and one with the ground on which it stands. Simplicity, clear detailing, and an innate understanding of how things go together were all central themes behind the design. Solid walls of rammed earth blocks, fabricated from soils excavated from the site, bookend each of the structures.
According to the owner, the use of simple, yet rich materials and textures...“provides a humanness I’ve not known or felt in any living venue I’ve stayed, Farmhaus is an icon of sustenance for me".
Reload the page to not see this specific ad anymore
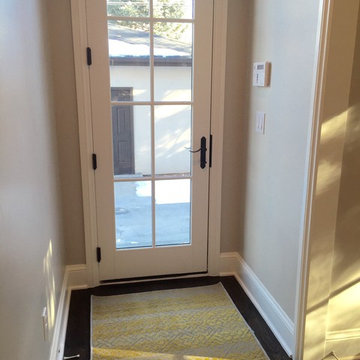
Clean and organized spaces to store all of our clients’ outdoor gear! Bright and airy, integrated plenty of storage, coat and hat racks, and bursts of color through baskets, throw pillows, and accent walls. Each mudroom differs in design style, exuding functionality and beauty.
Project designed by Denver, Colorado interior designer Margarita Bravo. She serves Denver as well as surrounding areas such as Cherry Hills Village, Englewood, Greenwood Village, and Bow Mar.
For more about MARGARITA BRAVO, click here: https://www.margaritabravo.com/
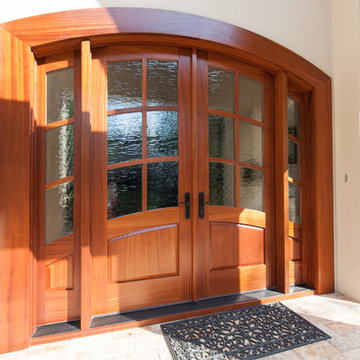
After - Double 3-0 unit true arch top sapele wood door with 6-lite Flemish Glass.
Gane Perspective Photography
Mid-sized trendy travertine floor entryway photo in Miami with beige walls and a medium wood front door
Mid-sized trendy travertine floor entryway photo in Miami with beige walls and a medium wood front door

Family friendly Foyer. This is the entrance to the home everyone uses. First thing LGV did was to lay an inexpensive indoor outdoor rug at the door, provided a bowl to throw keys and mail into and of course, a gorgeous mirror for one last check!
Entryway Ideas
Reload the page to not see this specific ad anymore
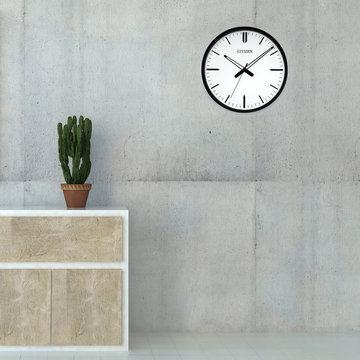
From the Citizen gallery collection. Circular wall clock with black frame and white dial with black accents. Sweep second hand.
Example of a minimalist entryway design in Los Angeles
Example of a minimalist entryway design in Los Angeles
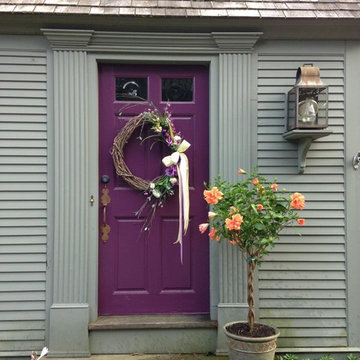
Single front door - craftsman concrete floor single front door idea in Boston with green walls and a purple front door
2208






