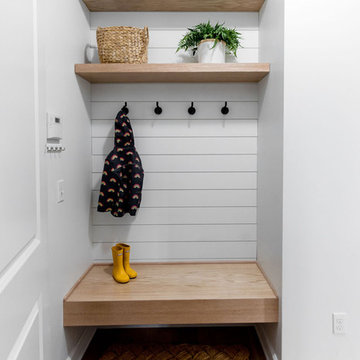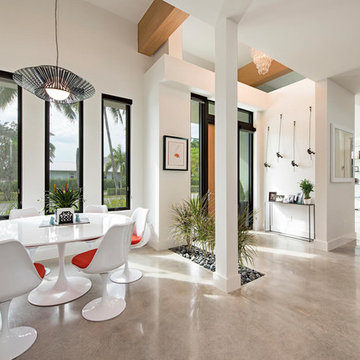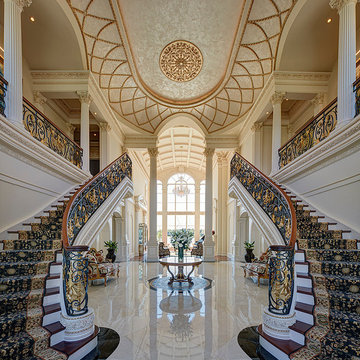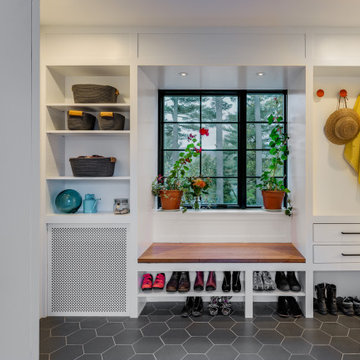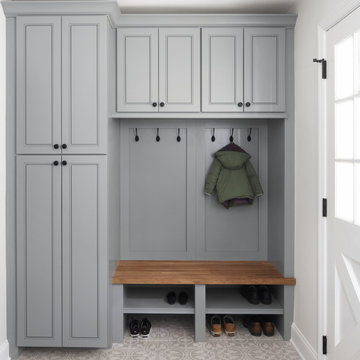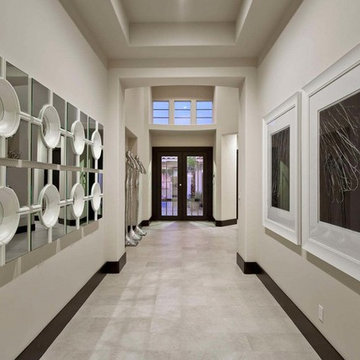Entryway Ideas
Sort by:Popular Today
3821 - 3840 of 501,118 photos
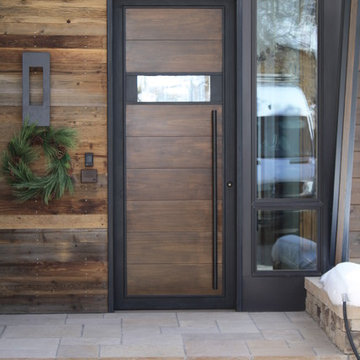
Combination of Wood and Steel door gives this home a unique Design Feature.
Small minimalist entryway photo in Denver with a dark wood front door and brown walls
Small minimalist entryway photo in Denver with a dark wood front door and brown walls
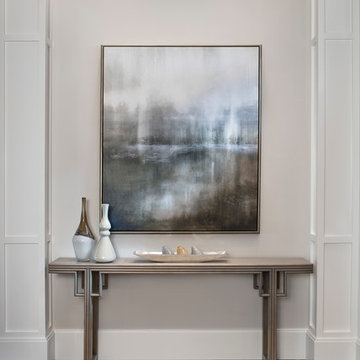
Giovanni Photography, Cinnabar Design for Pizzazz Interiors
Entryway - contemporary entryway idea in Miami
Entryway - contemporary entryway idea in Miami
Find the right local pro for your project
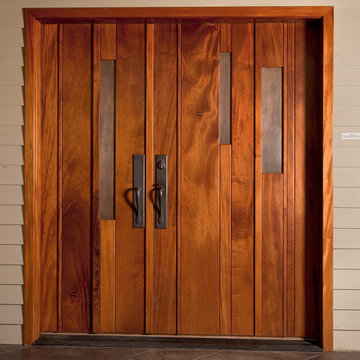
Mahogany Double Doors with Copper. Boulder CO
It is always exciting to find a balance in double doors between curves and straight lines. Not all the doors are equal in width, adding to its unique nature. Each door is a sculpture within itself.

Mud room and kids entrance
This project is a new 5,900 sf. primary residence for a couple with three children. The site is slightly elevated above the residential street and enjoys winter views of the Potomac River.
The family’s requirements included five bedrooms, five full baths, a powder room, family room, dining room, eat-in kitchen, walk-in pantry, mudroom, lower level recreation room, exercise room, media room and numerous storage spaces. Also included was the request for an outdoor terrace and adequate outdoor storage, including provision for the storage of bikes and kayaks. The family needed a home that would have two entrances, the primary entrance, and a mudroom entry that would provide generous storage spaces for the family’s active lifestyle. Due to the small lot size, the challenge was to accommodate the family’s requirements, while remaining sympathetic to the scale of neighboring homes.
The residence employs a “T” shaped plan to aid in minimizing the massing visible from the street, while organizing interior spaces around a private outdoor terrace space accessible from the living and dining spaces. A generous front porch and a gambrel roof diminish the home’s scale, providing a welcoming view along the street front. A path along the right side of the residence leads to the family entrance and a small outbuilding that provides ready access to the bikes and kayaks while shielding the rear terrace from view of neighboring homes.
The two entrances join a central stair hall that leads to the eat-in kitchen overlooking the great room. Window seats and a custom built banquette provide gathering spaces, while the French doors connect the great room to the terrace where the arbor transitions to the garden. A first floor guest suite, separate from the family areas of the home, affords privacy for both guests and hosts alike. The second floor Master Suite enjoys views of the Potomac River through a second floor arched balcony visible from the front.
The exterior is composed of a board and batten first floor with a cedar shingled second floor and gambrel roof. These two contrasting materials and the inclusion of a partially recessed front porch contribute to the perceived diminution of the home’s scale relative to its smaller neighbors. The overall intention was to create a close fit between the residence and the neighboring context, both built and natural.
Builder: E.H. Johnstone Builders
Anice Hoachlander Photography
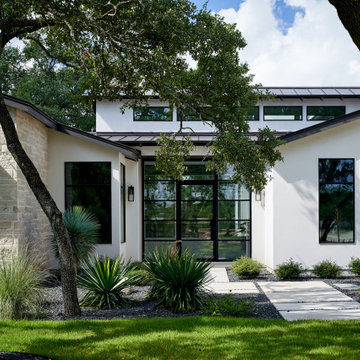
Transitional entryway photo in Austin with white walls and a glass front door
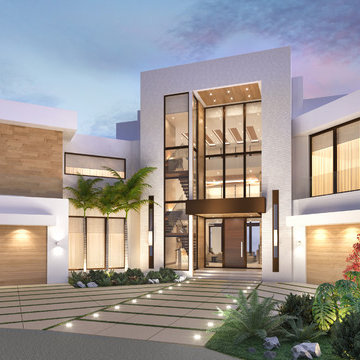
Equilibrium Interior Design Inc
Entryway - huge contemporary ceramic tile and beige floor entryway idea in Miami with beige walls and a dark wood front door
Entryway - huge contemporary ceramic tile and beige floor entryway idea in Miami with beige walls and a dark wood front door

Sponsored
Columbus, OH
Dave Fox Design Build Remodelers
Columbus Area's Luxury Design Build Firm | 17x Best of Houzz Winner!

A ground floor mudroom features a center island bench with lots storage drawers underneath. This bench is a perfect place to sit and lace up hiking boots, get ready for snowshoeing, or just hanging out before a swim. Surrounding the mudroom are more window seats and floor-to-ceiling storage cabinets made in rustic knotty pine architectural millwork. Down the hall, are two changing rooms with separate water closets and in a few more steps, the room opens up to a kitchenette with a large sink. A nearby laundry area is conveniently located to handle wet towels and beachwear. Woodmeister Master Builders made all the custom cabinetry and performed the general contracting. Marcia D. Summers was the interior designer. Greg Premru Photography
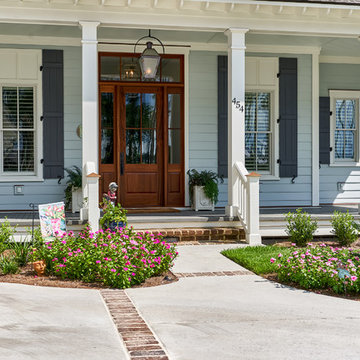
Tom Jenkins Photography
Example of a large beach style concrete floor and white floor entryway design in Charleston with a medium wood front door and blue walls
Example of a large beach style concrete floor and white floor entryway design in Charleston with a medium wood front door and blue walls
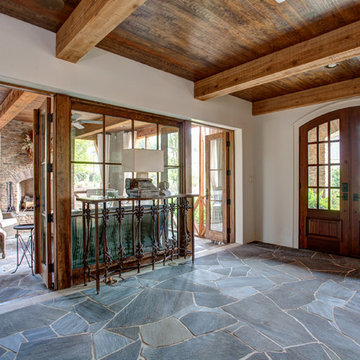
Upon entry to this home you will notice the regal woodwork and slab stone flooring that is typical of French Country. The decoration draws heavily from French styles with elaborate design and a rustic feel.
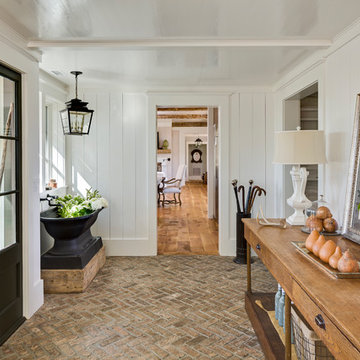
Inspiration for a rustic brick floor entryway remodel in Other with white walls and a glass front door

Sponsored
Plain City, OH
Kuhns Contracting, Inc.
Central Ohio's Trusted Home Remodeler Specializing in Kitchens & Baths
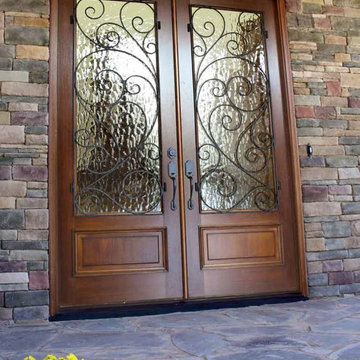
GLASS OPTIONS: Clear Low E or Flemish Low E
TIMBER: Mahogany
SINGLE DOOR: 3'0" x 8'0" x 1 3/4"
DOUBLE DOOR: 6'0" x 8'0" x 1 3/4"
SIDELIGHTS: 12", 14"
LEAD TIME: 2-3 weeks

Transitional multicolored floor entryway photo in Chicago with gray walls and a medium wood front door
Entryway Ideas

Sponsored
Columbus, OH
Dave Fox Design Build Remodelers
Columbus Area's Luxury Design Build Firm | 17x Best of Houzz Winner!
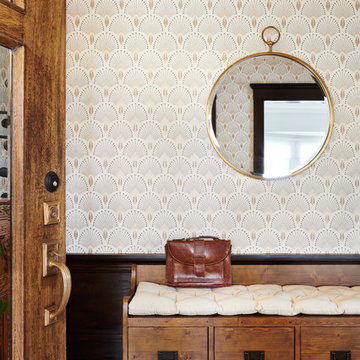
Entryway - transitional medium tone wood floor entryway idea in San Francisco with multicolored walls and a dark wood front door
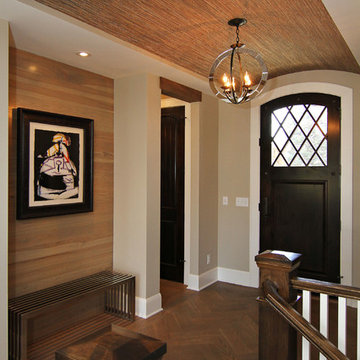
Example of a mid-sized transitional dark wood floor entryway design in Minneapolis with beige walls and a dark wood front door
192






