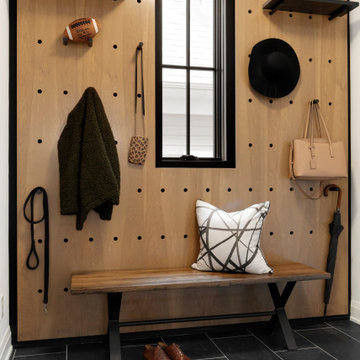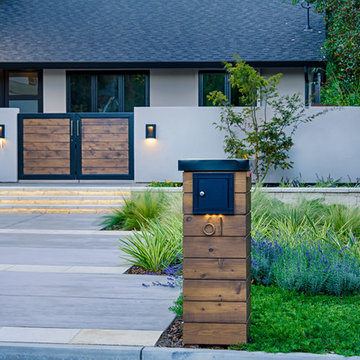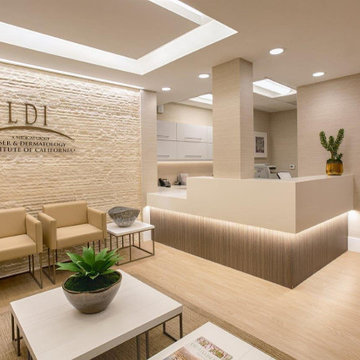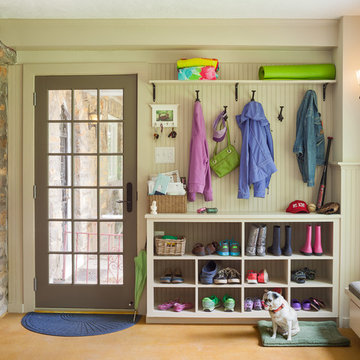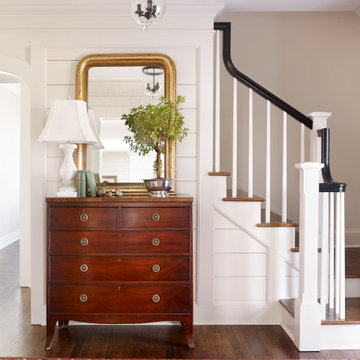Entryway Ideas
Refine by:
Budget
Sort by:Popular Today
1781 - 1800 of 501,259 photos
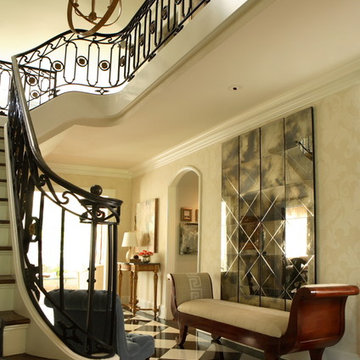
strong architectural features, black and white marble floors and iron and brass staircase railing, unexpected antique gold iron light fixture in a more traditional space, backless Karl Johan Swedish sofa with custom fabric made of linen with a large Greek Key motif in center of fabric, soft oatmeal color on custom damask wallcovering made of plaster, large scale damask with 36" repeat makes space have an updated traditional feel, antique mirrored screen hangs on wall to gently reflect more light into space, slate blue color is used as accent color, slate blue textural strie carpet on stairs, slate blue velvet tufted chair, eclectic mix of antiques and new pieces
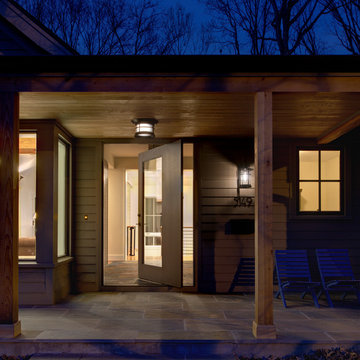
The renovation of the Woodland Residence centered around two basic ideas. The first was to open the house to light and views of the surrounding woods. The second, due to a limited budget, was to minimize the amount of new footprint while retaining as much of the existing structure as possible.
The existing house was in dire need of updating. It was a warren of small rooms with long hallways connecting them. This resulted in dark spaces that had little relationship to the exterior. Most of the non bearing walls were demolished in order to allow for a more open concept while dividing the house into clearly defined private and public areas. The new plan is organized around a soaring new cathedral space that cuts through the center of the house, containing the living and family room spaces. A new screened porch extends the family room through a large folding door - completely blurring the line between inside and outside. The other public functions (dining and kitchen) are located adjacently. A massive, off center pivoting door opens to a dramatic entry with views through a new open staircase to the trees beyond. The new floor plan allows for views to the exterior from virtually any position in the house, which reinforces the connection to the outside.
The open concept was continued into the kitchen where the decision was made to eliminate all wall cabinets. This allows for oversized windows, unusual in most kitchens, to wrap the corner dissolving the sense of containment. A large, double-loaded island, capped with a single slab of stone, provides the required storage. A bar and beverage center back up to the family room, allowing for graceful gathering around the kitchen. Windows fill as much wall space as possible; the effect is a comfortable, completely light-filled room that feels like it is nestled among the trees. It has proven to be the center of family activity and the heart of the residence.
Hoachlander Davis Photography
Find the right local pro for your project
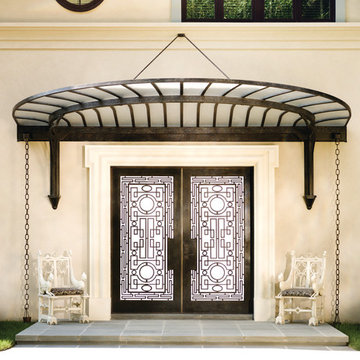
Entryway - mediterranean entryway idea in New York with a dark wood front door

Example of a large country medium tone wood floor and brown floor entryway design in Dallas with white walls and a glass front door
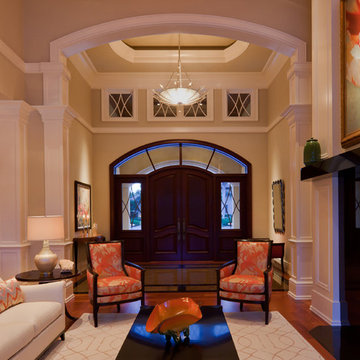
Lori Hamilton Photography
Entryway - large transitional medium tone wood floor entryway idea in Miami with beige walls and a dark wood front door
Entryway - large transitional medium tone wood floor entryway idea in Miami with beige walls and a dark wood front door

Sponsored
Columbus, OH
Dave Fox Design Build Remodelers
Columbus Area's Luxury Design Build Firm | 17x Best of Houzz Winner!
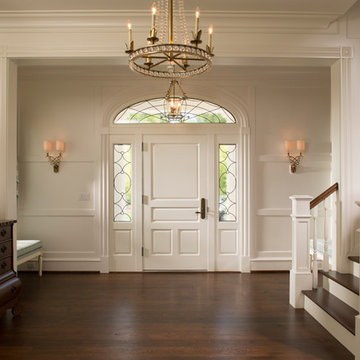
Formal entry of traditional Georgian-style home featuring chandelier and leaded glass doors. David Burroughs
Entryway - traditional entryway idea in Baltimore
Entryway - traditional entryway idea in Baltimore
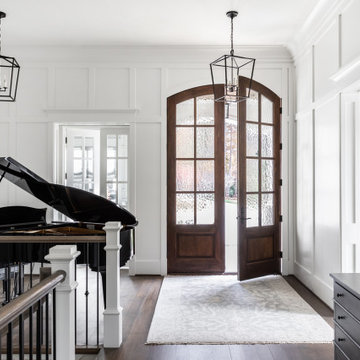
Example of a beach style dark wood floor, brown floor and wall paneling entryway design in Charlotte with white walls and a dark wood front door
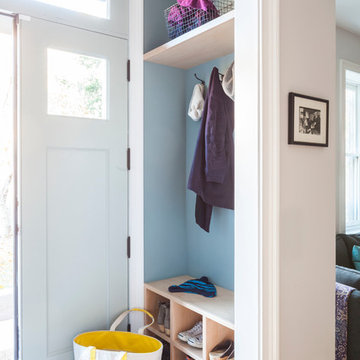
Lesley Unruh
Example of a classic entryway design in New York with blue walls and a white front door
Example of a classic entryway design in New York with blue walls and a white front door
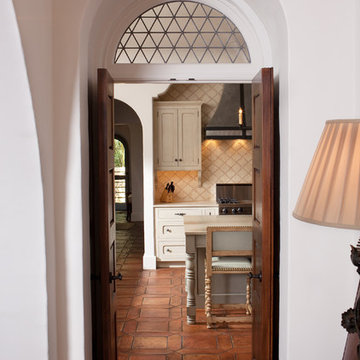
Double front door - mediterranean terra-cotta tile double front door idea in Other with a dark wood front door
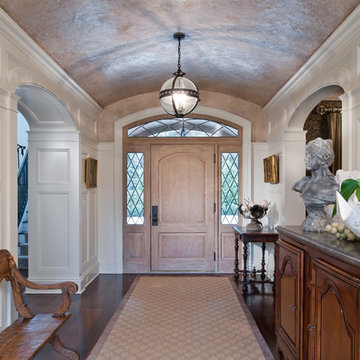
Inspiration for a large timeless dark wood floor entryway remodel in New York with white walls and a light wood front door

Sponsored
Plain City, OH
Kuhns Contracting, Inc.
Central Ohio's Trusted Home Remodeler Specializing in Kitchens & Baths
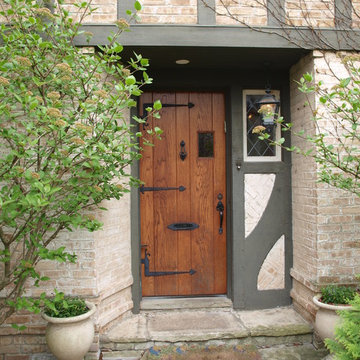
Inspiration for a timeless entryway remodel in Chicago with a medium wood front door
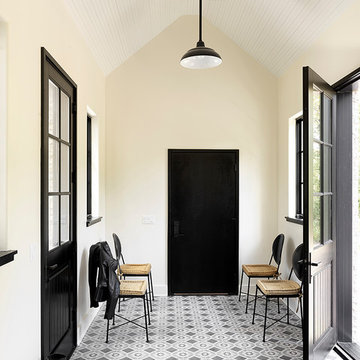
Cynthia Lynn Photography
Entryway - scandinavian gray floor entryway idea in Chicago with yellow walls and a black front door
Entryway - scandinavian gray floor entryway idea in Chicago with yellow walls and a black front door
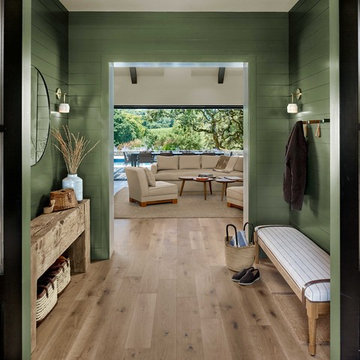
Entryway - cottage light wood floor and beige floor entryway idea in San Francisco with green walls and a black front door

We are a full service, residential design/build company specializing in large remodels and whole house renovations. Our way of doing business is dynamic, interactive and fully transparent. It's your house, and it's your money. Recognition of this fact is seen in every facet of our business because we respect our clients enough to be honest about the numbers. In exchange, they trust us to do the right thing. Pretty simple when you think about it.
Entryway Ideas
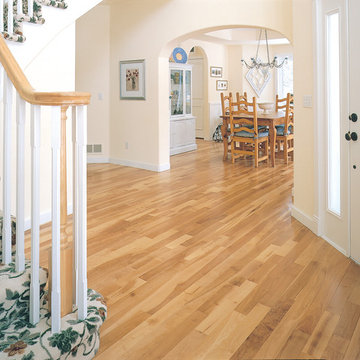
Sponsored
Columbus, OH

Authorized Dealer
Traditional Hardwood Floors LLC
Your Industry Leading Flooring Refinishers & Installers in Columbus
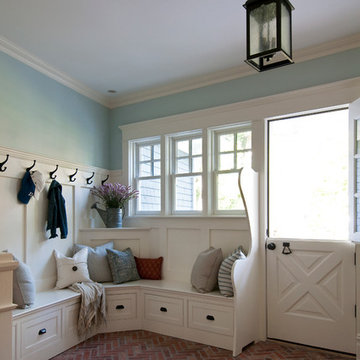
Entryway - mid-sized country brick floor and brown floor entryway idea in New York with blue walls and a white front door
90






