Granite Floor Foyer Ideas
Refine by:
Budget
Sort by:Popular Today
1 - 20 of 165 photos

Roger Wade Studio
Entryway - large granite floor entryway idea in Sacramento with brown walls and a brown front door
Entryway - large granite floor entryway idea in Sacramento with brown walls and a brown front door
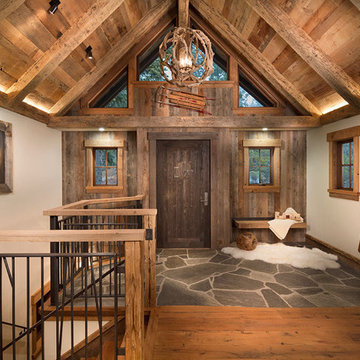
Entryway - mid-sized rustic granite floor entryway idea in Other with beige walls and a dark wood front door
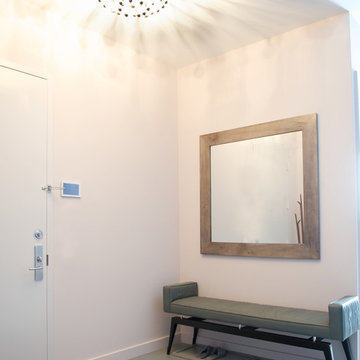
Inspiration for a contemporary gallery house in New York City featuring flat-panel cabinets, white backsplash and mosaic tile backsplash, a soft color palette, and textures which all come to life in this gorgeous, sophisticated space!
Project designed by Tribeca based interior designer Betty Wasserman. She designs luxury homes in New York City (Manhattan), The Hamptons (Southampton), and the entire tri-state area.
For more about Betty Wasserman, click here: https://www.bettywasserman.com/
To learn more about this project, click here: https://www.bettywasserman.com/spaces/south-chelsea-loft/
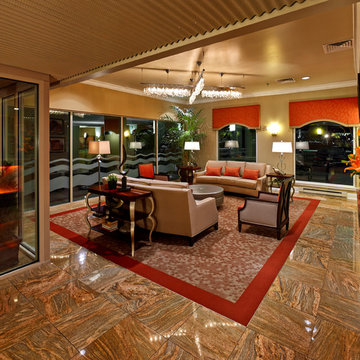
Bob Graham, Jr. Photography
Foyer - mid-sized transitional granite floor foyer idea in Philadelphia with beige walls
Foyer - mid-sized transitional granite floor foyer idea in Philadelphia with beige walls
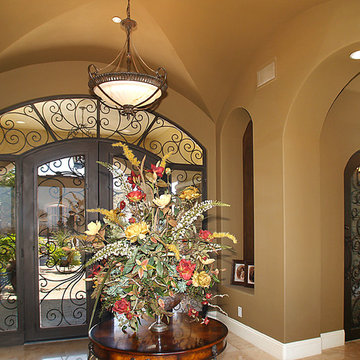
Example of a huge tuscan granite floor and beige floor entryway design in Las Vegas with beige walls and a metal front door
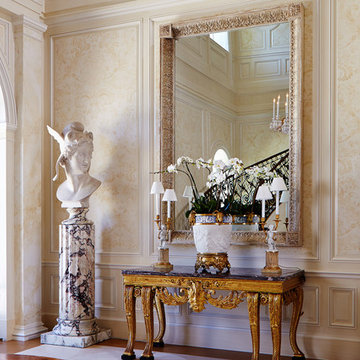
New 2-story residence consisting of; kitchen, breakfast room, laundry room, butler’s pantry, wine room, living room, dining room, study, 4 guest bedroom and master suite. Exquisite custom fabricated, sequenced and book-matched marble, granite and onyx, walnut wood flooring with stone cabochons, bronze frame exterior doors to the water view, custom interior woodwork and cabinetry, mahogany windows and exterior doors, teak shutters, custom carved and stenciled exterior wood ceilings, custom fabricated plaster molding trim and groin vaults.
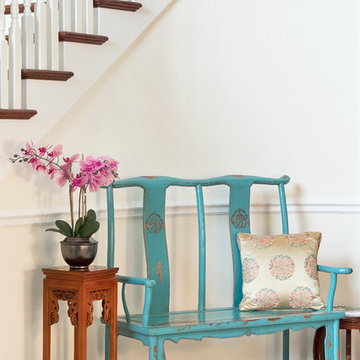
This blue Ming chair makes a striking contrast in this airy and light foyer. The distressed finish gives it a rustic look and adds a touch of character.
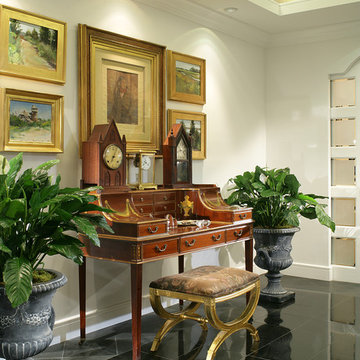
The vintage writing desk is the focal point of the entry. It contains an antique clock collection and a background of art work of local artists. The polished black granite floors, with a honed boarder, reflect the drama of the space which is lit from the tray ceiling above. Reflective platinum wall covering adds sparkle to the background of the tray ceiling. Glass pocket doors lead to the home office.
Peter Rymwid, Photographer
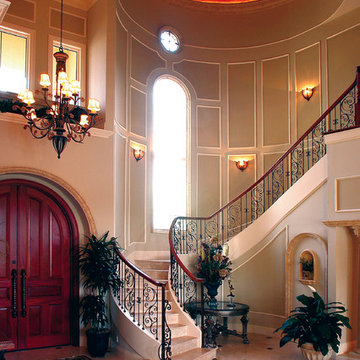
Elegant granite floor entryway photo in Miami with beige walls and a dark wood front door
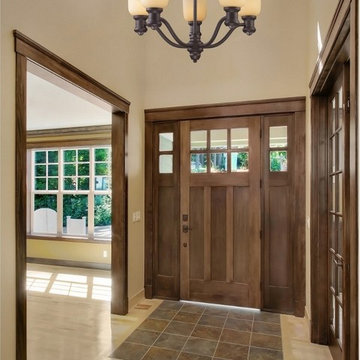
Five Light Oiled Bronze Up Chandelier
Finish: Oiled Bronze
Style: Transitional
Type of Bulb: Medium
Number of Bulbs: 5
Wattage: 100
Entryway - mid-sized transitional granite floor entryway idea in New York with beige walls and a medium wood front door
Entryway - mid-sized transitional granite floor entryway idea in New York with beige walls and a medium wood front door
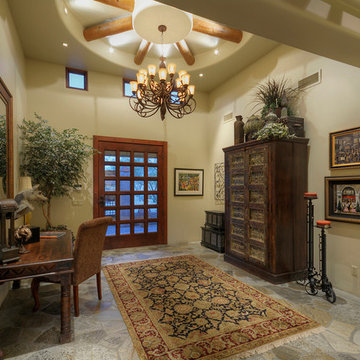
Reid Helms
Large mountain style granite floor entryway photo in Phoenix with beige walls and a medium wood front door
Large mountain style granite floor entryway photo in Phoenix with beige walls and a medium wood front door
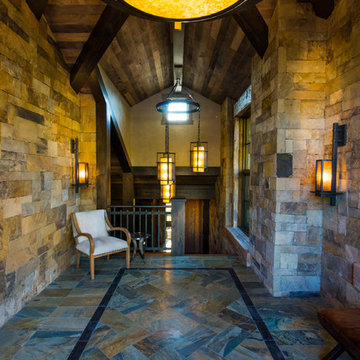
Photography Credit - Jay Rush
Inspiration for a large rustic granite floor and gray floor foyer remodel in Other
Inspiration for a large rustic granite floor and gray floor foyer remodel in Other
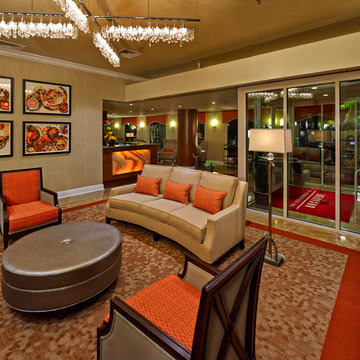
Bob Graham, Jr. Photography
Inspiration for a mid-sized transitional granite floor foyer remodel in Philadelphia with beige walls
Inspiration for a mid-sized transitional granite floor foyer remodel in Philadelphia with beige walls
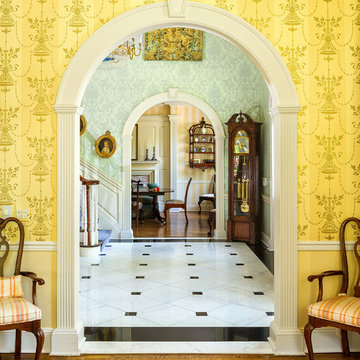
© Aaron Thompson
Inspiration for a large timeless granite floor foyer remodel in New York with green walls
Inspiration for a large timeless granite floor foyer remodel in New York with green walls
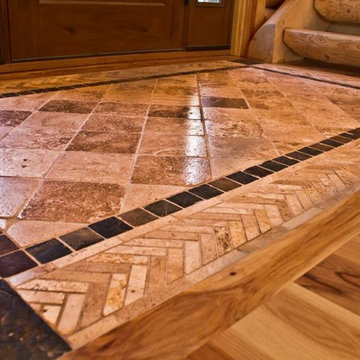
The limestone and slate tile area rug is inset into a solid hickory floor. It is placed at the foot of the stairs and at the main entrance. It emphasizes the entry in a very open floor plan.
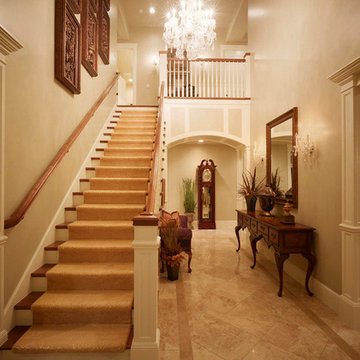
Large elegant granite floor entryway photo in Salt Lake City with beige walls and a dark wood front door
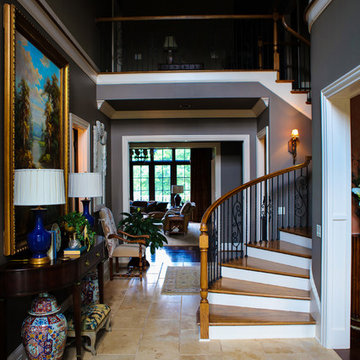
Scott Carter
Example of a huge classic granite floor entryway design in Nashville with gray walls and a metal front door
Example of a huge classic granite floor entryway design in Nashville with gray walls and a metal front door
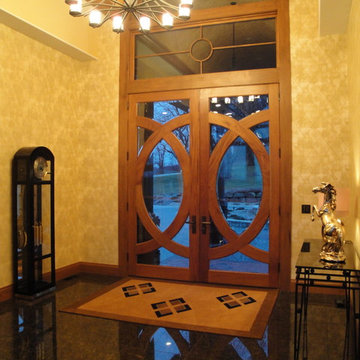
Spacious yet warm and inviting entry complete with warm woodwork, granite tiled floor, and properly scaled chandelier.
Entryway - mid-sized eclectic granite floor entryway idea in Milwaukee with yellow walls and a medium wood front door
Entryway - mid-sized eclectic granite floor entryway idea in Milwaukee with yellow walls and a medium wood front door
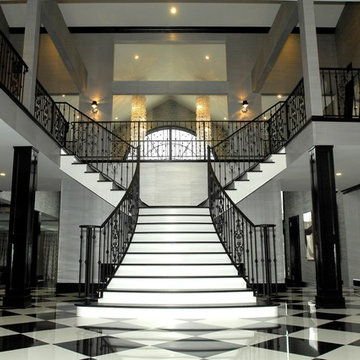
First Impressions are lasting impressions! This beautiful entrance foyer will certainly be remembered.
Design by GWO Designs
Construction by Millennium Custom Homes, Livingston, NJ
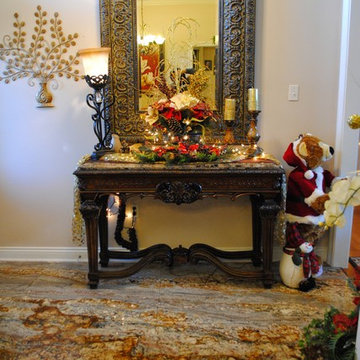
Typhoon Bordeaux Entry Foyer
Photo Courtesy of Leticia DePaula
Inspiration for a large timeless granite floor entryway remodel in New Orleans with white walls and a medium wood front door
Inspiration for a large timeless granite floor entryway remodel in New Orleans with white walls and a medium wood front door
Granite Floor Foyer Ideas
1





