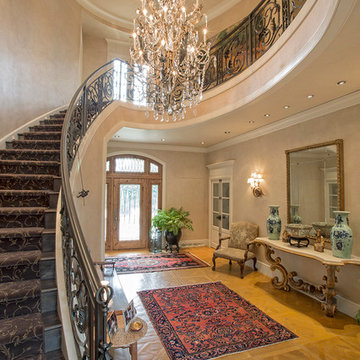Foyer with a Glass Front Door Ideas
Refine by:
Budget
Sort by:Popular Today
1 - 20 of 2,542 photos
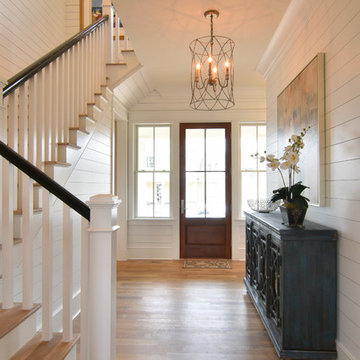
This view is looking from the dining area through the foyer, out the front door. The Mia Chandelier from GabbyHome.com is gorgeous and provides interesting shadows on the wall!
Photo by Tripp Smith Photography
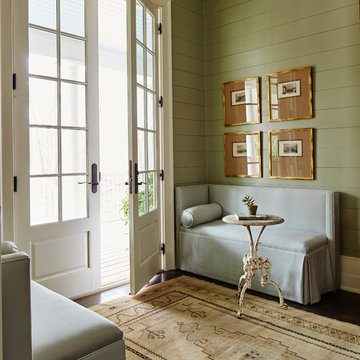
Example of a beach style dark wood floor entryway design in Other with green walls and a glass front door
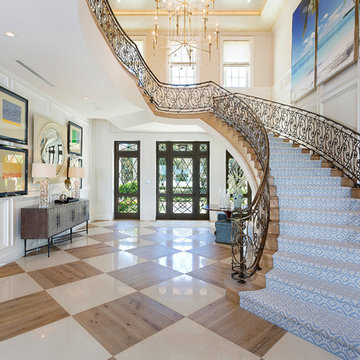
Ed Butera
Example of a beach style entryway design in Other with white walls and a glass front door
Example of a beach style entryway design in Other with white walls and a glass front door
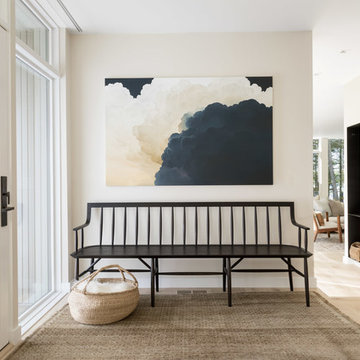
Photography: Trent Bell
Entryway - contemporary light wood floor and beige floor entryway idea in Portland Maine with beige walls and a glass front door
Entryway - contemporary light wood floor and beige floor entryway idea in Portland Maine with beige walls and a glass front door
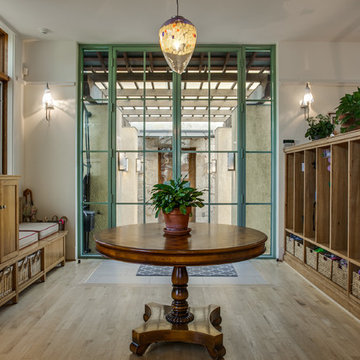
Photo Credit: Juan Molina, Shoot2Sell Photography
Inspiration for a large mediterranean medium tone wood floor entryway remodel in Dallas with beige walls and a glass front door
Inspiration for a large mediterranean medium tone wood floor entryway remodel in Dallas with beige walls and a glass front door
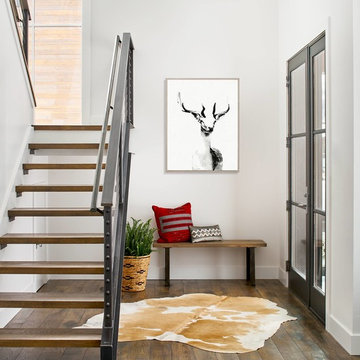
Mountain modern entry, rustic wood floors, steel handrails, open staircase. Photos by David Patterson Photography
Inspiration for a rustic medium tone wood floor entryway remodel in Denver with white walls and a glass front door
Inspiration for a rustic medium tone wood floor entryway remodel in Denver with white walls and a glass front door

Exceptional custom-built 1 ½ story walkout home on a premier cul-de-sac site in the Lakeview neighborhood. Tastefully designed with exquisite craftsmanship and high attention to detail throughout.
Offering main level living with a stunning master suite, incredible kitchen with an open concept and a beautiful screen porch showcasing south facing wooded views. This home is an entertainer’s delight with many spaces for hosting gatherings. 2 private acres and surrounded by nature.

Entry. Photography by Floyd Dean, Dean Digital Imaging Inc. ©2016
Transitional dark wood floor entryway photo in Philadelphia with white walls and a glass front door
Transitional dark wood floor entryway photo in Philadelphia with white walls and a glass front door

Elegant medium tone wood floor entryway photo in Charlotte with gray walls and a glass front door
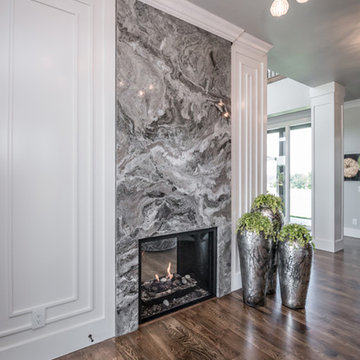
• CUSTOM DESIGNED AND BUILT CURVED FLOATING STAIRCASE AND CUSTOM BLACK
IRON RAILING BY UDI (PAINTED IN SHERWIN WILLIAMS GRIFFIN)
• NAPOLEON SEE THROUGH FIREPLACE SUPPLIED BY GODFREY AND BLACK WITH
MARBLE SURROUND SUPPLIED BY PAC SHORES AND INSTALLED BY CORDERS WITH LED
COLOR CHANGING BACK LIGHTING
• CUSTOM WALL PANELING INSTALLED BY LBH CARPENTRY AND PAINTED BY M AND L
PAINTING IN SHERWIN WILLIAMS MARSHMALLOW

Rebecca Westover
Inspiration for a mid-sized timeless light wood floor and beige floor entryway remodel in Salt Lake City with white walls and a glass front door
Inspiration for a mid-sized timeless light wood floor and beige floor entryway remodel in Salt Lake City with white walls and a glass front door
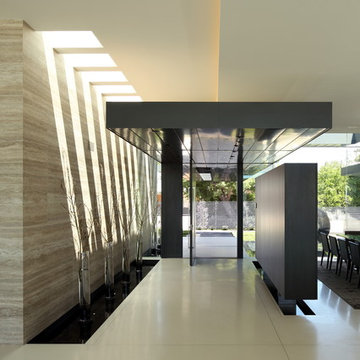
Entryway - mid-sized modern ceramic tile and beige floor entryway idea in Los Angeles with beige walls and a glass front door
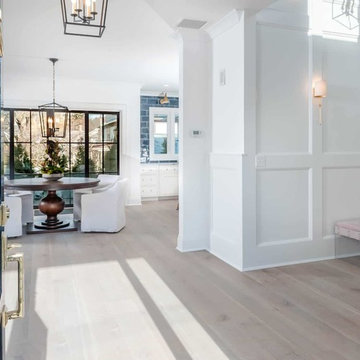
Example of a mid-sized beach style light wood floor and brown floor entryway design in New York with white walls and a glass front door
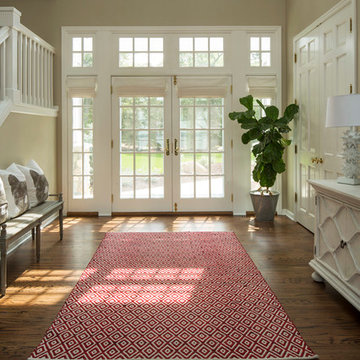
Martha O'Hara Interiors, Interior Design & Photo Styling | Nor-Son Inc, Remodel | Troy Thies, Photography
Please Note: All “related,” “similar,” and “sponsored” products tagged or listed by Houzz are not actual products pictured. They have not been approved by Martha O’Hara Interiors nor any of the professionals credited. For information about our work, please contact design@oharainteriors.com.
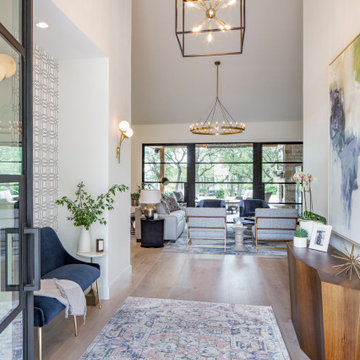
Mid-sized transitional light wood floor and beige floor entryway photo in Austin with white walls and a glass front door
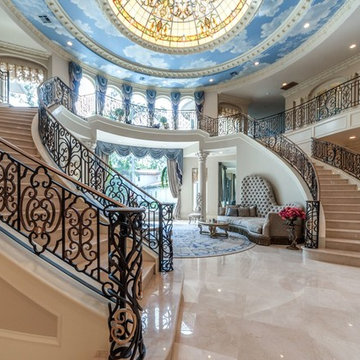
This home has a truly breathtaking entry. Beauty abounds from the ceiling with stained glass and mural, to the Crema Marfil Marble stairs and flooring.
Additional Credits:
Patrick Berrios Designs,
Sims Luxury Builders
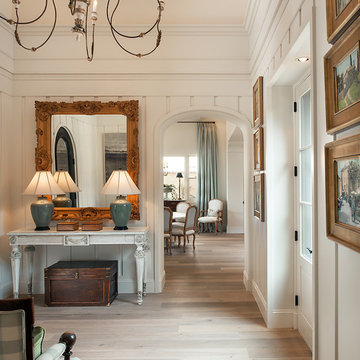
Mark Boisclair
Elegant light wood floor foyer photo in Phoenix with white walls and a glass front door
Elegant light wood floor foyer photo in Phoenix with white walls and a glass front door
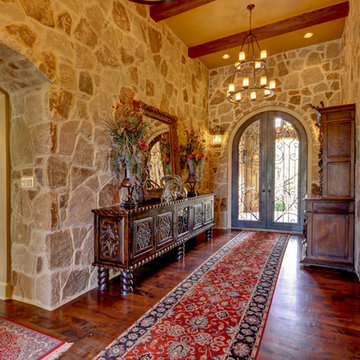
Example of a tuscan dark wood floor entryway design in Austin with a glass front door
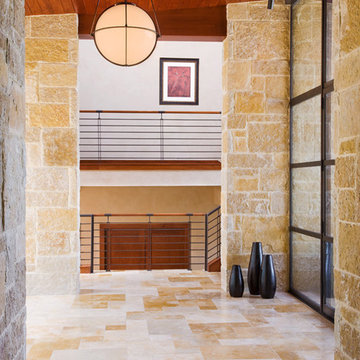
Resting gently atop a hill, this large hill country contemporary home has a view of downtown Austin like no other. It sports an extensive photovoltaic system, an organic garden, pool, courtyards, and covered outdoor living spaces. The detached guest house and home office suite provide a secluded retreat and private getaway.
Published:
Country Lifestyles, Fall 2010
Stone World Magazine, September 2010
Photo Credit: Coles Hairston
Foyer with a Glass Front Door Ideas
1






