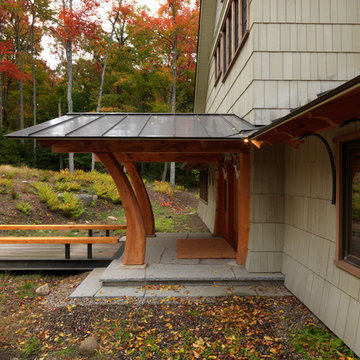Front Door Ideas
Refine by:
Budget
Sort by:Popular Today
141 - 160 of 38,323 photos
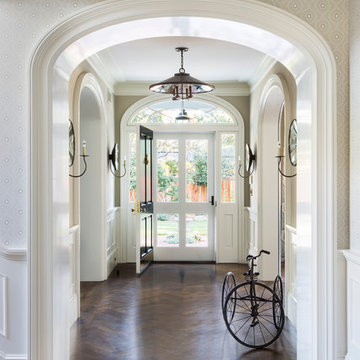
Entryway - mid-sized transitional dark wood floor and brown floor entryway idea in San Francisco with beige walls and a white front door
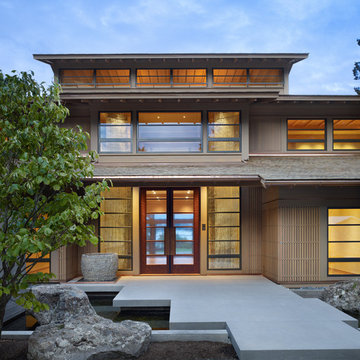
Project: Engawa, Seattle, WA
Design Architect: Stephen Sullivan AIA
Architect of Record: Sullivan Conard Architects
Project Team: Jim Romano AIA (project architect), Maria Simon, Freya Johnson, Jonathan Junker
Interior Designer: Doug Rasar Interior Design
Contractor: Krekow Jennings Inc
Landscape Architect: TR Welch
Photographer: Benjamin Benschneider
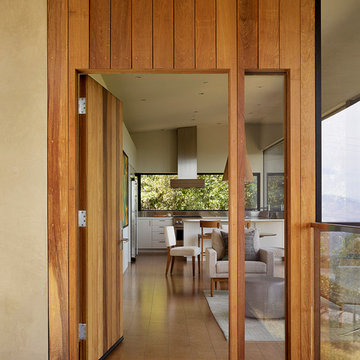
Despite an extremely steep, almost undevelopable, wooded site, the Overlook Guest House strategically creates a new fully accessible indoor/outdoor dwelling unit that allows an aging family member to remain close by and at home.
Photo by Matthew Millman
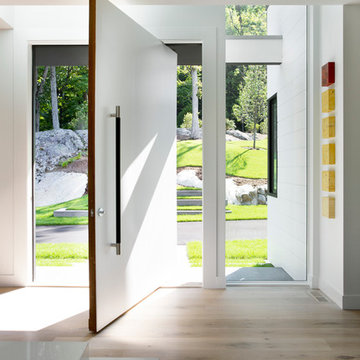
Eric Roth Photography
Example of a minimalist light wood floor entryway design in Boston with white walls and a white front door
Example of a minimalist light wood floor entryway design in Boston with white walls and a white front door
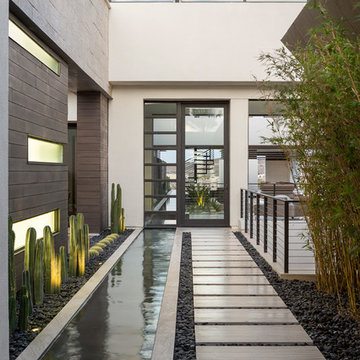
Photography by Trent Bell
Inspiration for a huge contemporary entryway remodel in Las Vegas with a glass front door
Inspiration for a huge contemporary entryway remodel in Las Vegas with a glass front door
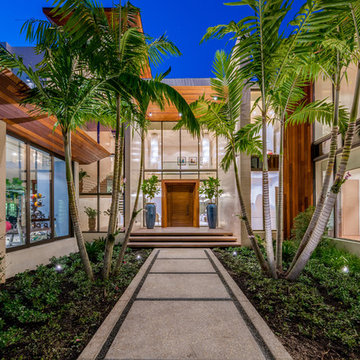
Inspiration for a contemporary entryway remodel in Miami with a medium wood front door

Joshua Caldwell
Example of a huge trendy light wood floor and beige floor entryway design in Salt Lake City with white walls and a light wood front door
Example of a huge trendy light wood floor and beige floor entryway design in Salt Lake City with white walls and a light wood front door
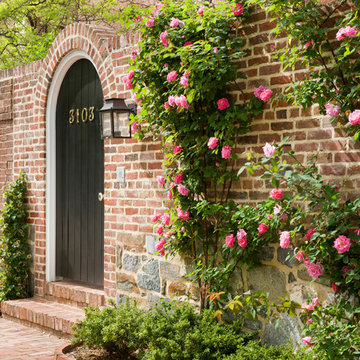
Photo: Gordon Beall Photography
Elegant entryway photo in DC Metro with red walls and a black front door
Elegant entryway photo in DC Metro with red walls and a black front door
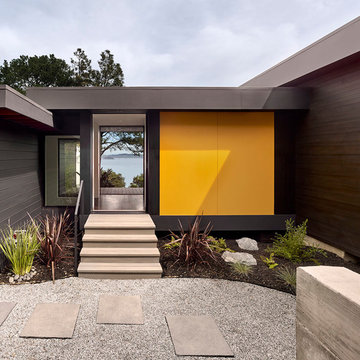
Cesar Rubio Photography
Inspiration for a mid-sized contemporary gray floor front door remodel in San Francisco with gray walls
Inspiration for a mid-sized contemporary gray floor front door remodel in San Francisco with gray walls
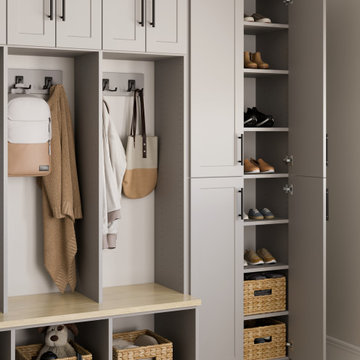
Perfectly placed hooks, cabinets and cubbies will keep your entryway items organized and within reach on even the busiest days. Pair a simple boot bench with upright lockers, and you’ve got a safe landing spot for your jackets, bags, dog leashes and more.
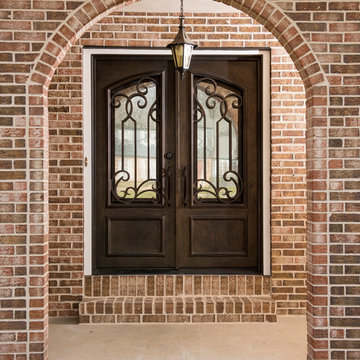
Large transitional entryway photo in Philadelphia with red walls and a dark wood front door
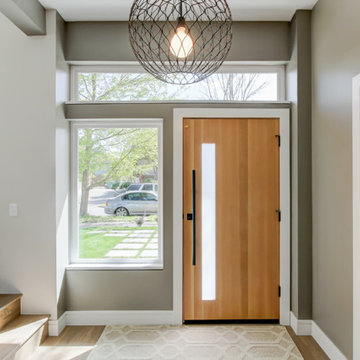
Photo by Travis Peterson.
Entryway - mid-sized contemporary medium tone wood floor and brown floor entryway idea in Seattle with a light wood front door and gray walls
Entryway - mid-sized contemporary medium tone wood floor and brown floor entryway idea in Seattle with a light wood front door and gray walls
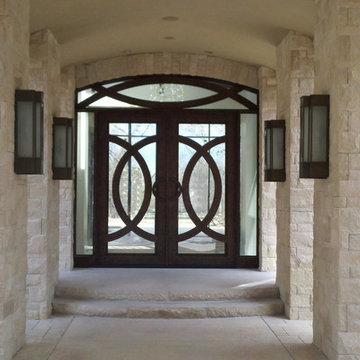
Visionmakers Intl
Inspiration for a small contemporary entryway remodel in Other with a metal front door
Inspiration for a small contemporary entryway remodel in Other with a metal front door
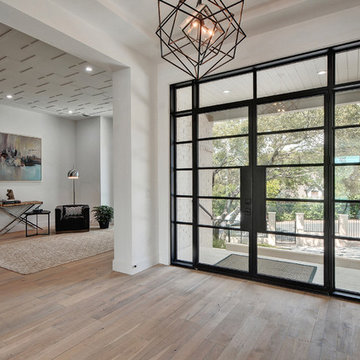
Walk on sunshine with Skyline Floorscapes' Ivory White Oak. This smooth operator of floors adds charm to any room. Its delightfully light tones will have you whistling while you work, play, or relax at home.
This amazing reclaimed wood style is a perfect environmentally-friendly statement for a modern space, or it will match the design of an older house with its vintage style. The ivory color will brighten up any room.
This engineered wood is extremely strong with nine layers and a 3mm wear layer of White Oak on top. The wood is handscraped, adding to the lived-in quality of the wood. This will make it look like it has been in your home all along.
Each piece is 7.5-in. wide by 71-in. long by 5/8-in. thick in size. It comes with a 35-year finish warranty and a lifetime structural warranty.
This is a real wood engineered flooring product made from white oak. It has a beautiful ivory color with hand scraped, reclaimed planks that are finished in oil. The planks have a tongue & groove construction that can be floated, glued or nailed down.
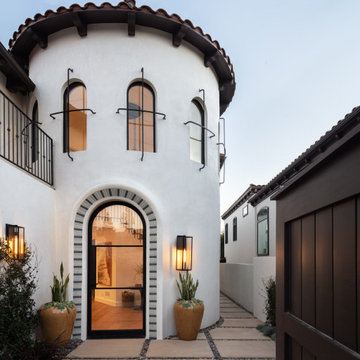
Classic white stucco and iron details adorn the outside of this house, while the arched glass front door beckons visitors to step inside.
Example of a large tuscan light wood floor and brown floor entryway design in Los Angeles with white walls and a glass front door
Example of a large tuscan light wood floor and brown floor entryway design in Los Angeles with white walls and a glass front door
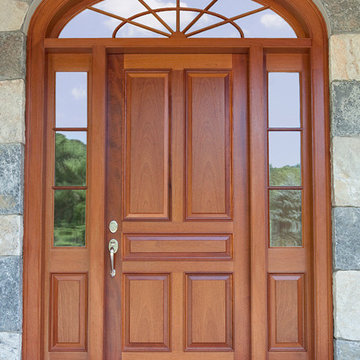
Upstate Door makes hand-crafted custom, semi-custom and standard interior and exterior doors from a full array of wood species and MDF materials.
Genuine Mahogany, 5-panel door with 3-lite over panel sidelites and custom wood muntin 12-lite elliptical transom
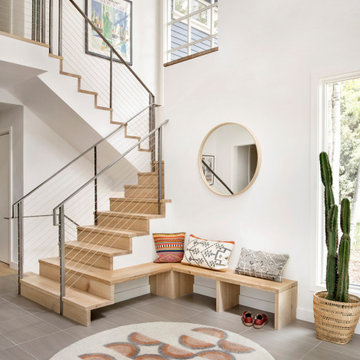
Aptly titled Artist Haven, our Aspen studio designed this private home in Aspen's West End for an artist-client who expresses the concept of "less is more." In this extensive remodel, we created a serene, organic foyer to welcome our clients home. We went with soft neutral palettes and cozy furnishings. A wool felt area rug and textural pillows make the bright open space feel warm and cozy. The floor tile turned out beautifully and is low maintenance as well. We used the high ceilings to add statement lighting to create visual interest. Colorful accent furniture and beautiful decor elements make this truly an artist's retreat.
Joe McGuire Design is an Aspen and Boulder interior design firm bringing a uniquely holistic approach to home interiors since 2005.
For more about Joe McGuire Design, see here: https://www.joemcguiredesign.com/
To learn more about this project, see here:
https://www.joemcguiredesign.com/artists-haven
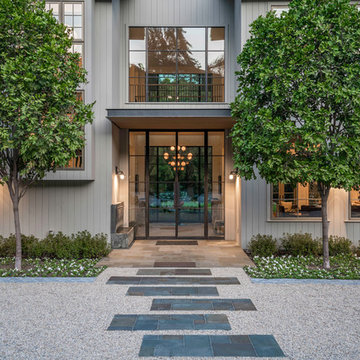
Blake Worthington
Example of a farmhouse entryway design in Los Angeles with a glass front door
Example of a farmhouse entryway design in Los Angeles with a glass front door
Front Door Ideas

This homage to prairie style architecture located at The Rim Golf Club in Payson, Arizona was designed for owner/builder/landscaper Tom Beck.
This home appears literally fastened to the site by way of both careful design as well as a lichen-loving organic material palatte. Forged from a weathering steel roof (aka Cor-Ten), hand-formed cedar beams, laser cut steel fasteners, and a rugged stacked stone veneer base, this home is the ideal northern Arizona getaway.
Expansive covered terraces offer views of the Tom Weiskopf and Jay Morrish designed golf course, the largest stand of Ponderosa Pines in the US, as well as the majestic Mogollon Rim and Stewart Mountains, making this an ideal place to beat the heat of the Valley of the Sun.
Designing a personal dwelling for a builder is always an honor for us. Thanks, Tom, for the opportunity to share your vision.
Project Details | Northern Exposure, The Rim – Payson, AZ
Architect: C.P. Drewett, AIA, NCARB, Drewett Works, Scottsdale, AZ
Builder: Thomas Beck, LTD, Scottsdale, AZ
Photographer: Dino Tonn, Scottsdale, AZ
8






