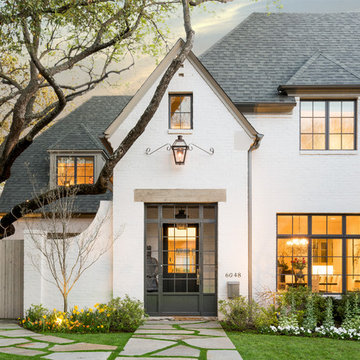Front Door with a Glass Front Door Ideas
Refine by:
Budget
Sort by:Popular Today
1 - 20 of 3,073 photos
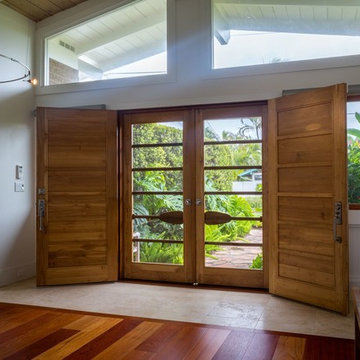
Example of a large island style medium tone wood floor and brown floor entryway design in Hawaii with white walls and a glass front door
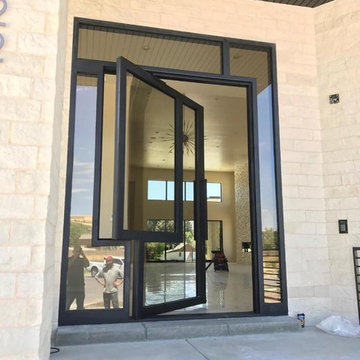
Entryway - mid-sized contemporary entryway idea in Phoenix with a glass front door
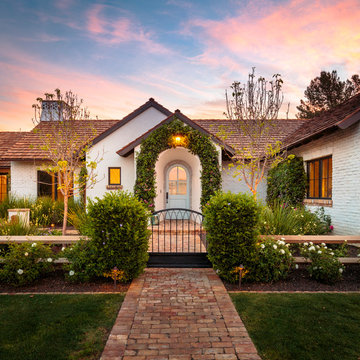
Ian Denker of Omega Images
Example of a classic entryway design in Phoenix with a glass front door
Example of a classic entryway design in Phoenix with a glass front door
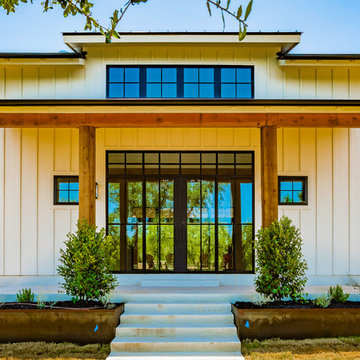
Inspiration for a farmhouse concrete floor and gray floor entryway remodel in Austin with white walls and a glass front door

Several layers of planes and materials create a transition zone from the street to the entry.
Mid-sized trendy travertine floor entryway photo in Denver with a glass front door and beige walls
Mid-sized trendy travertine floor entryway photo in Denver with a glass front door and beige walls

Example of a mid-sized trendy dark wood floor and brown floor entryway design in Miami with beige walls and a glass front door
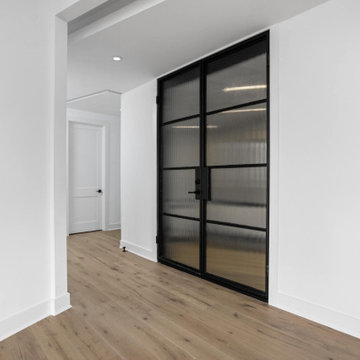
Front door with access to elevator.
Example of a mid-sized trendy light wood floor, multicolored floor and coffered ceiling entryway design in Indianapolis with white walls and a glass front door
Example of a mid-sized trendy light wood floor, multicolored floor and coffered ceiling entryway design in Indianapolis with white walls and a glass front door
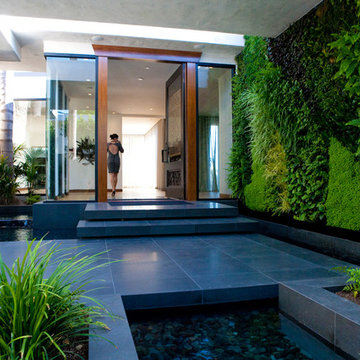
This modern entry has an exotic, organic feel thanks to custom water features, a lush and verdant green wall, and a custom front door featuring an antique hand-carved Chinese screen.
Photo: Photography by Helene
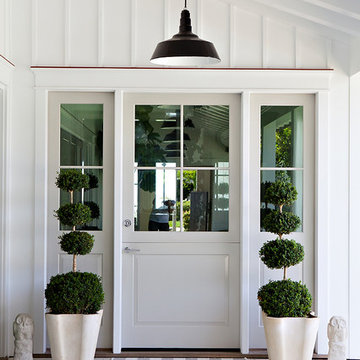
photos by
Trina Roberts
949.395.8341
trina@grinphotography.com
www.grinphotography.com
Entryway - coastal entryway idea in Orange County with a glass front door
Entryway - coastal entryway idea in Orange County with a glass front door

Modern Farmhouse designed for entertainment and gatherings. French doors leading into the main part of the home and trim details everywhere. Shiplap, board and batten, tray ceiling details, custom barrel tables are all part of this modern farmhouse design.
Half bath with a custom vanity. Clean modern windows. Living room has a fireplace with custom cabinets and custom barn beam mantel with ship lap above. The Master Bath has a beautiful tub for soaking and a spacious walk in shower. Front entry has a beautiful custom ceiling treatment.

Entryway - mid-sized farmhouse medium tone wood floor, brown floor and wood ceiling entryway idea in Denver with white walls and a glass front door
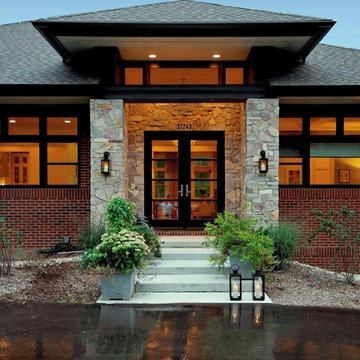
Brad Ziegler Photography
Trendy entryway photo in Detroit with a glass front door
Trendy entryway photo in Detroit with a glass front door
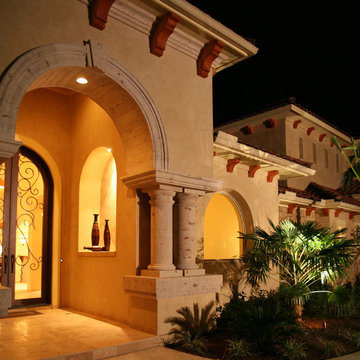
Front Entrance Built by Asomoza Homes Design Build
Inspiration for a large mediterranean travertine floor entryway remodel in Austin with beige walls and a glass front door
Inspiration for a large mediterranean travertine floor entryway remodel in Austin with beige walls and a glass front door
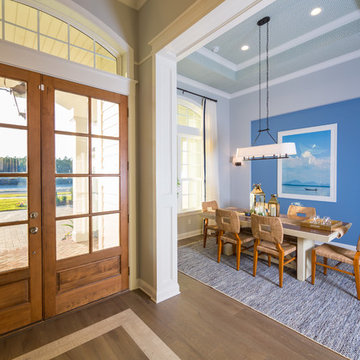
Deremer Studios
Inspiration for a large transitional light wood floor entryway remodel in Jacksonville with gray walls and a glass front door
Inspiration for a large transitional light wood floor entryway remodel in Jacksonville with gray walls and a glass front door

Large trendy ceramic tile and beige floor entryway photo in Other with white walls and a glass front door
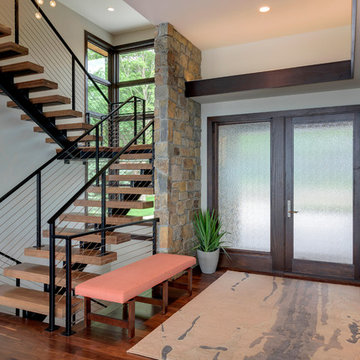
Builder: Denali Custom Homes - Architectural Designer: Alexander Design Group - Interior Designer: Studio M Interiors - Photo: Spacecrafting Photography
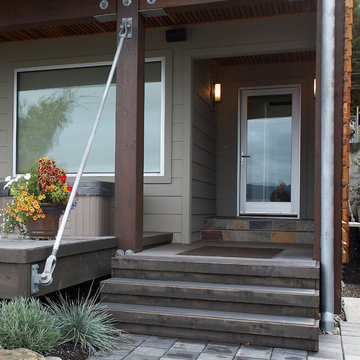
Entry detail. Photography by Ian Gleadle.
Mid-sized trendy laminate floor and gray floor entryway photo in Seattle with a glass front door and multicolored walls
Mid-sized trendy laminate floor and gray floor entryway photo in Seattle with a glass front door and multicolored walls
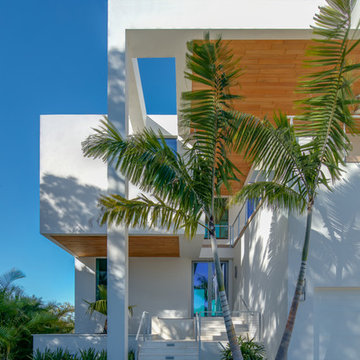
Large trendy concrete floor and white floor entryway photo in Tampa with white walls and a glass front door
Front Door with a Glass Front Door Ideas
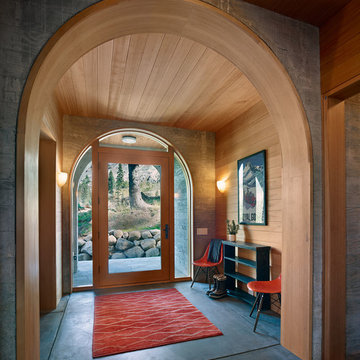
Inspiration for a huge rustic concrete floor and gray floor entryway remodel in San Francisco with a glass front door
1






