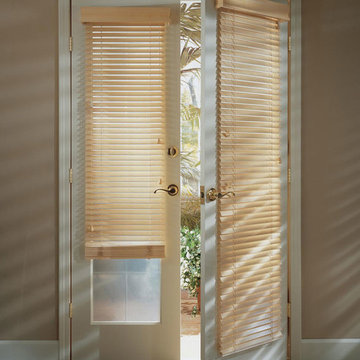Granite Floor Entry Hall Ideas
Refine by:
Budget
Sort by:Popular Today
1 - 20 of 101 photos
Item 1 of 3
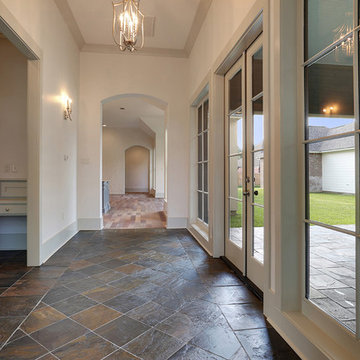
Inspiration for a mid-sized transitional granite floor entryway remodel in New Orleans with white walls and a white front door
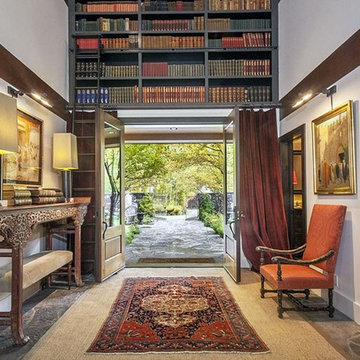
Inspiration for a mid-sized transitional granite floor entryway remodel in Other with white walls and a glass front door
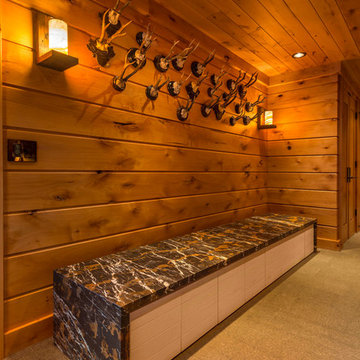
Architect + Interior Design: Olson-Olson Architects,
Construction: Bruce Olson Construction,
Photography: Vance Fox
Example of a mid-sized minimalist granite floor entryway design in Sacramento with brown walls and a glass front door
Example of a mid-sized minimalist granite floor entryway design in Sacramento with brown walls and a glass front door
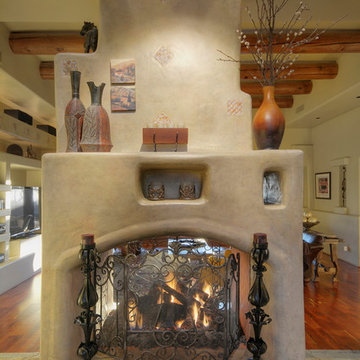
Reid Helms
Inspiration for a large rustic granite floor entryway remodel in Phoenix with beige walls and a medium wood front door
Inspiration for a large rustic granite floor entryway remodel in Phoenix with beige walls and a medium wood front door
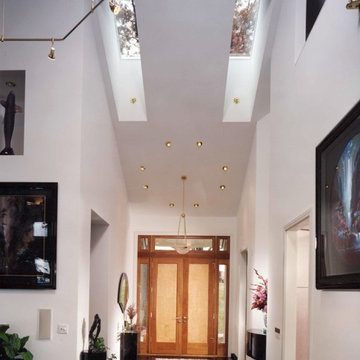
Inspiration for a mid-sized contemporary granite floor entryway remodel in Other with white walls and a medium wood front door
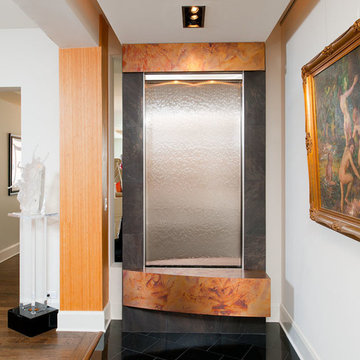
Water Feature
Craig Thompson Photography
Mid-sized minimalist granite floor and black floor entry hall photo in Other with white walls
Mid-sized minimalist granite floor and black floor entry hall photo in Other with white walls
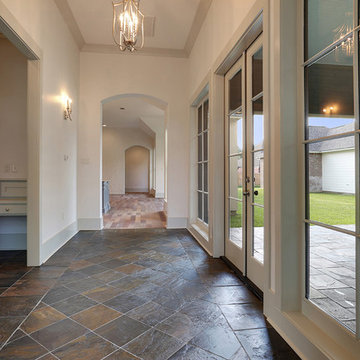
Entryway - mid-sized transitional granite floor entryway idea in New Orleans with white walls and a white front door
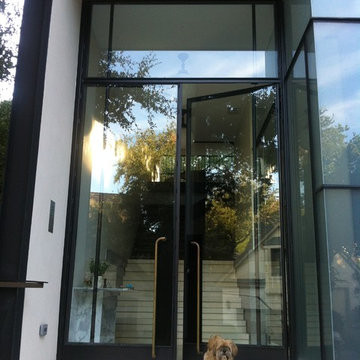
This custom residence was designed and built by Collaborated works in 2012. Inspired by Maison de Verre by Pierre Chareau. This modernist glass box is full steel construction. The exterior is brought inside so that the frame of the house is exposed. Large frosted glass garage doors create a beautiful light box. This townhouse has an open floating stair that is the centerpiece of the home. A fireplace in the living room is surrounded by windows. The industrial kitchen incorporates vintage fixtures and appliances that make it truly unique.
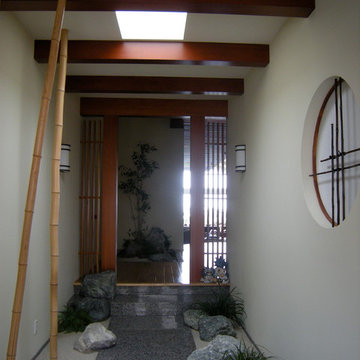
Mid-sized zen granite floor and gray floor entryway photo in Los Angeles with gray walls and a medium wood front door
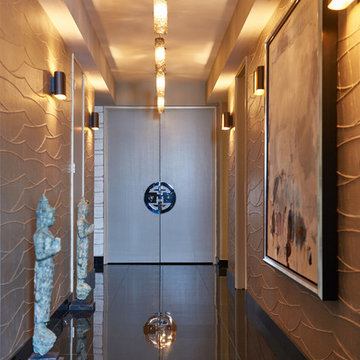
Peter Christiansen Valli
Example of a mid-sized trendy granite floor and brown floor entryway design in Los Angeles with metallic walls
Example of a mid-sized trendy granite floor and brown floor entryway design in Los Angeles with metallic walls
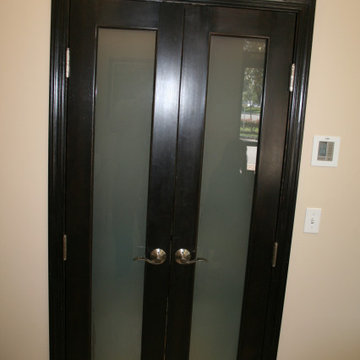
Example of a double custom door.
Entryway - small granite floor and brown floor entryway idea in Orange County with beige walls and a black front door
Entryway - small granite floor and brown floor entryway idea in Orange County with beige walls and a black front door
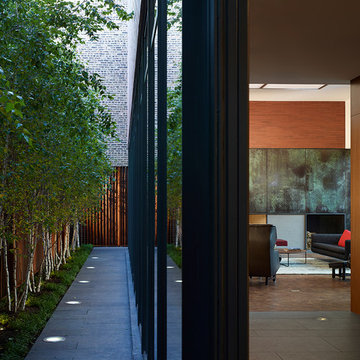
Photo © Christopher Barrett
Architect: Brininstool + Lynch Architecture Design
Entryway - large modern granite floor entryway idea in Chicago with black walls and a metal front door
Entryway - large modern granite floor entryway idea in Chicago with black walls and a metal front door
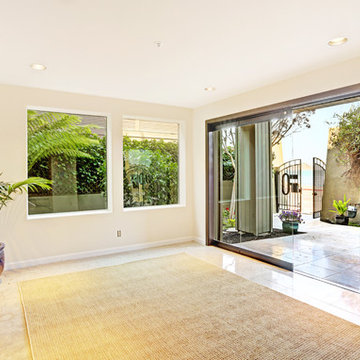
This luxurious contemporary home was completely renovated and updated in 2014 boosts spectacular panoramic views views of San Francisco skyline and the Bay.
The home’s top level features a stunning master suite, state of the art bathroom with soaking tub and an immense shower, study, viewing decks, along with an additional en suite.
The main level offers a gourmet kitchen featuring top of the line appliances with bay windows to showcase the views of Angel Island, Alcatraz and San Francisco. Additionally the main level includes a formal dining room, spacious living room with fire place, full bar and family room, 1 en suite, powder room and 2 large decks to enjoy breathtaking views.
The entry level has an au pair suite, media room, laundry room, 4-car garage, storage and an elevator servicing all levels.
475 Bridgeway - Sausalito CA
Presented by Kouros Tavakoli
Decker Bullock Sotheby's International Realty
www.deckerbullocksir.com
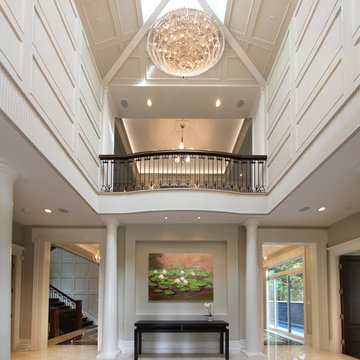
a spacious 2-story foyer with skylights and an open staircase.
Large elegant granite floor entry hall photo in Vancouver with white walls
Large elegant granite floor entry hall photo in Vancouver with white walls
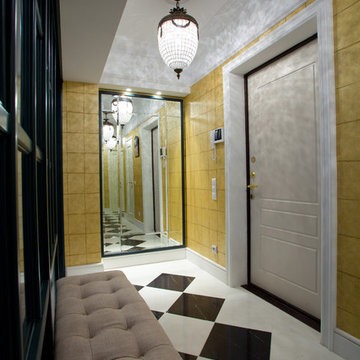
Inspiration for a mid-sized eclectic granite floor and white floor entryway remodel in Other with yellow walls and a white front door
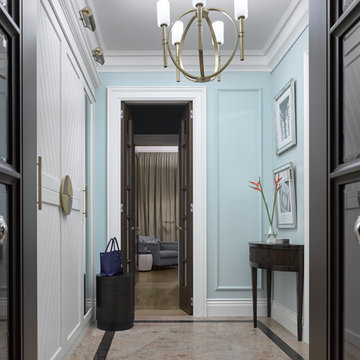
Дизайнер - Мария Мироненко. Фотограф - Сергей Ананьев.
Example of a small transitional granite floor and brown floor entry hall design in Moscow with blue walls and a brown front door
Example of a small transitional granite floor and brown floor entry hall design in Moscow with blue walls and a brown front door

株式会社 五条建設
Inspiration for a small asian granite floor and gray floor entryway remodel in Other with a light wood front door and beige walls
Inspiration for a small asian granite floor and gray floor entryway remodel in Other with a light wood front door and beige walls
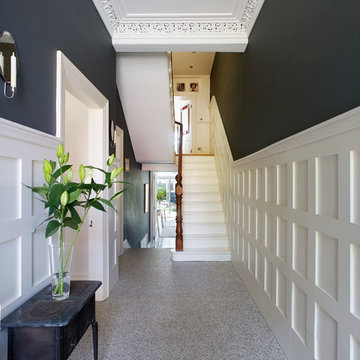
Barbara Eagan
Inspiration for a mid-sized timeless granite floor entryway remodel in Dublin with gray walls
Inspiration for a mid-sized timeless granite floor entryway remodel in Dublin with gray walls
Granite Floor Entry Hall Ideas
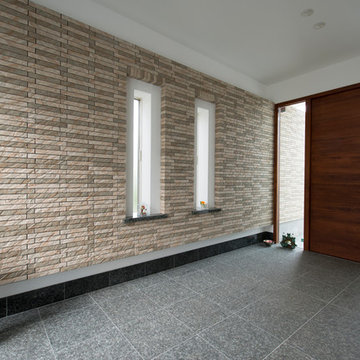
広々とした玄関はまさにステータスシンボル
Example of a large minimalist granite floor entryway design in Other with a dark wood front door
Example of a large minimalist granite floor entryway design in Other with a dark wood front door
1






