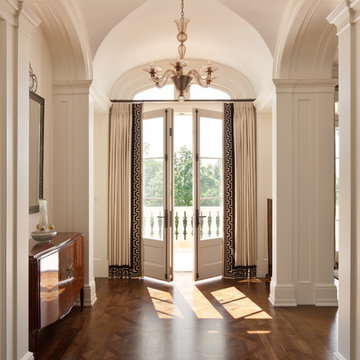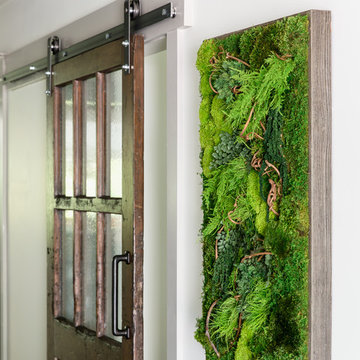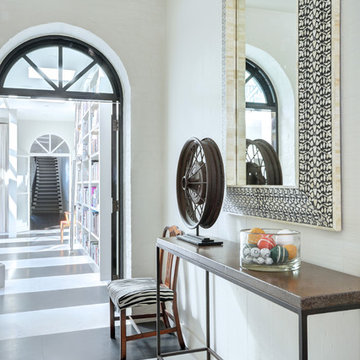Entry Hall with White Walls Ideas
Refine by:
Budget
Sort by:Popular Today
1 - 20 of 6,911 photos
Item 1 of 3
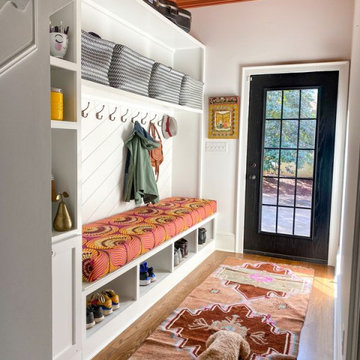
This window and door project opened up this homeowners space to brightness that did not exist before. With a beautiful and modern interior design, all this home was missing was light to make it shine. With bright vibrant colors, it was just the icing on an already beautiful cake.

This 7,000 square foot space located is a modern weekend getaway for a modern family of four. The owners were looking for a designer who could fuse their love of art and elegant furnishings with the practicality that would fit their lifestyle. They owned the land and wanted to build their new home from the ground up. Betty Wasserman Art & Interiors, Ltd. was a natural fit to make their vision a reality.
Upon entering the house, you are immediately drawn to the clean, contemporary space that greets your eye. A curtain wall of glass with sliding doors, along the back of the house, allows everyone to enjoy the harbor views and a calming connection to the outdoors from any vantage point, simultaneously allowing watchful parents to keep an eye on the children in the pool while relaxing indoors. Here, as in all her projects, Betty focused on the interaction between pattern and texture, industrial and organic.
Project completed by New York interior design firm Betty Wasserman Art & Interiors, which serves New York City, as well as across the tri-state area and in The Hamptons.
For more about Betty Wasserman, click here: https://www.bettywasserman.com/
To learn more about this project, click here: https://www.bettywasserman.com/spaces/sag-harbor-hideaway/

Anna Stathaki
Example of a mid-sized danish painted wood floor and beige floor entryway design in London with white walls and a blue front door
Example of a mid-sized danish painted wood floor and beige floor entryway design in London with white walls and a blue front door

Seamus Payne
Example of a country light wood floor and beige floor entryway design in Tampa with white walls and a dark wood front door
Example of a country light wood floor and beige floor entryway design in Tampa with white walls and a dark wood front door
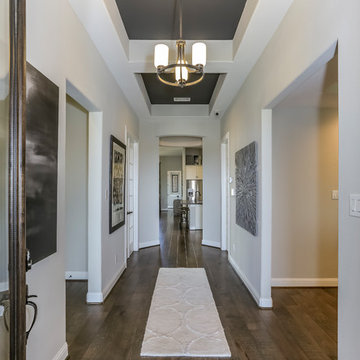
Example of a mid-sized mountain style medium tone wood floor and brown floor entryway design in Houston with white walls and a glass front door

Kelly: “We wanted to build our own house and I did not want to move again. We had moved quite a bit earlier on. I like rehabbing and I like design, as a stay at home mom it has been my hobby and we wanted our forever home.”
*************************************************************************
Transitional Foyer featuring white painted pine tongue and groove wall and ceiling. Natural wood stained French door, picture and mirror frames work to blend with medium tone hardwood flooring. Flower pattern Settee with blue painted trim to match opposite cabinet.
*************************************************************************
Buffalo Lumber specializes in Custom Milled, Factory Finished Wood Siding and Paneling. We ONLY do real wood.
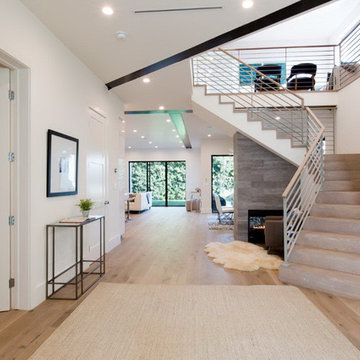
Open concept high ceiling showing the entire depth of the house from the front door. Pre-finished 8" floor complemented be travertine steps. Steel railing. Welcoming two-sided fireplace at base of steps and dining area.
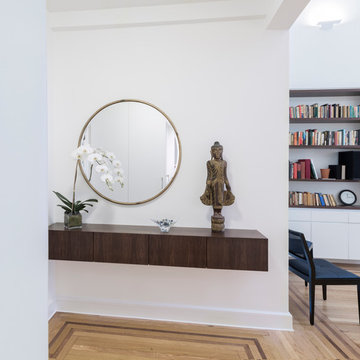
Large 1950s light wood floor entryway photo in New York with white walls and a dark wood front door
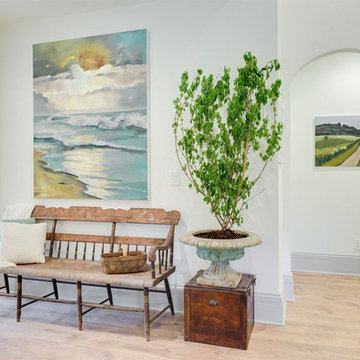
This collection is an arrangement of beautiful scenes from photography of the Lower Southeastern region of the United States and beyond! Michelle’s ever expanding collection of watery Low Country sea and landscapes are influenced by all those field trips, and the ability to soak up the very unique flavors, up and down the Atlantic coastline. She then translates her travels and impressions onto the canvas just as soon as she returns home to her busy Studio space so near and dear to her heart.
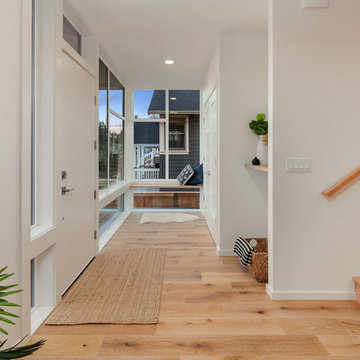
Entryway - contemporary light wood floor entryway idea in Seattle with white walls and a white front door
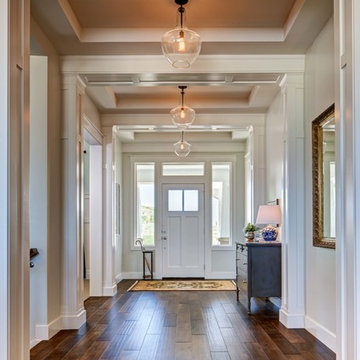
Entryway - traditional entryway idea in Salt Lake City with white walls and a white front door
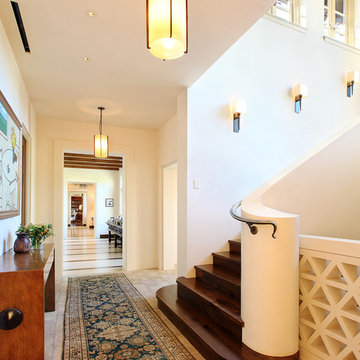
Huge tuscan terra-cotta tile entry hall photo in San Francisco with white walls
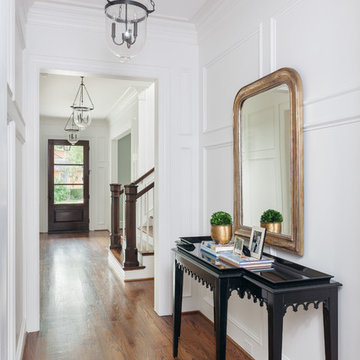
Entry hall - traditional medium tone wood floor entry hall idea in Houston with white walls
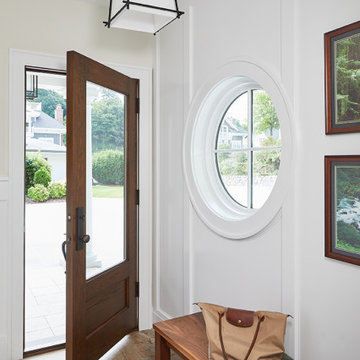
Informal Foyer
Example of a mid-sized transitional multicolored floor, slate floor and wood wall entryway design in Grand Rapids with white walls and a medium wood front door
Example of a mid-sized transitional multicolored floor, slate floor and wood wall entryway design in Grand Rapids with white walls and a medium wood front door
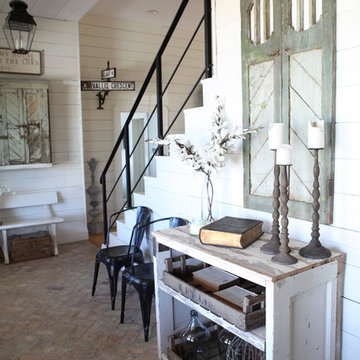
http://mollywinnphotography.com
Inspiration for a mid-sized shabby-chic style brick floor entry hall remodel in Austin with white walls and a medium wood front door
Inspiration for a mid-sized shabby-chic style brick floor entry hall remodel in Austin with white walls and a medium wood front door
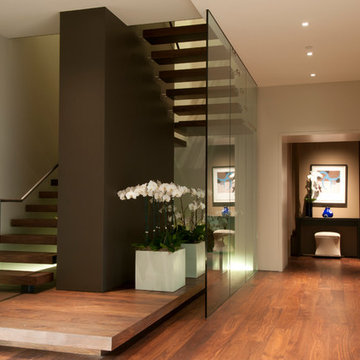
Inspiration for a mid-sized contemporary dark wood floor and brown floor entry hall remodel in San Francisco with white walls
Entry Hall with White Walls Ideas
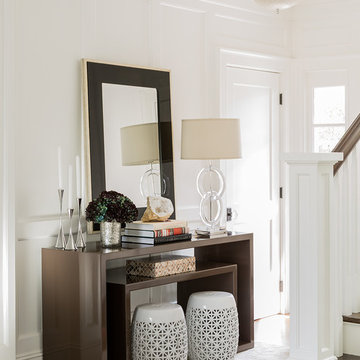
Michael J. Lee Photography
Inspiration for a small transitional dark wood floor entryway remodel in Boston with white walls
Inspiration for a small transitional dark wood floor entryway remodel in Boston with white walls
1






