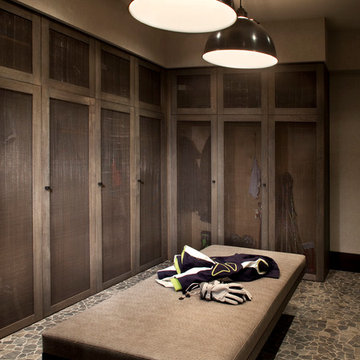Mudroom Ideas & Designs
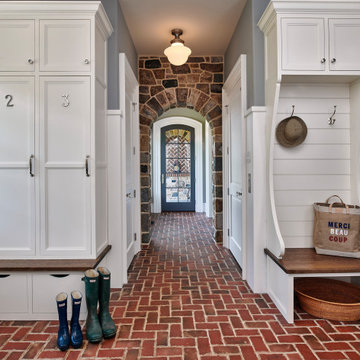
Photo: Jim Graham Photography
Example of a cottage brick floor and red floor entryway design in Philadelphia with gray walls and a gray front door
Example of a cottage brick floor and red floor entryway design in Philadelphia with gray walls and a gray front door

Katie Merkle
Mudroom - large cottage light wood floor mudroom idea in Baltimore with gray walls and a black front door
Mudroom - large cottage light wood floor mudroom idea in Baltimore with gray walls and a black front door
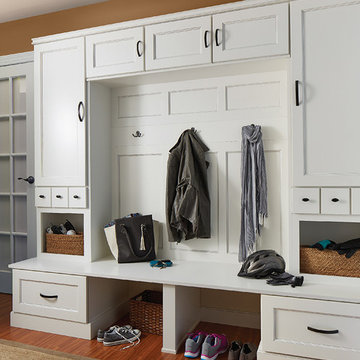
Mudroom - mid-sized contemporary medium tone wood floor and brown floor mudroom idea in Orange County with brown walls
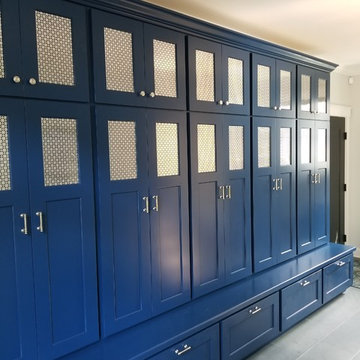
Ventilated coat lockers with shoe drawers below give this lakeside mudroom a huge amount of storage for each family member!
Example of a large farmhouse mudroom design in Minneapolis
Example of a large farmhouse mudroom design in Minneapolis
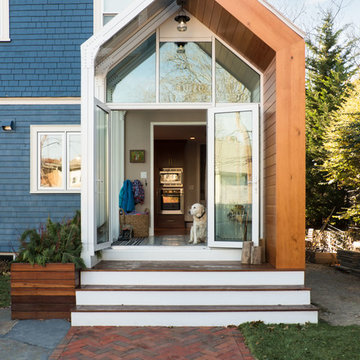
Jamaica Plain, MA -- "Sunroom mudroom." This back entry expansion project transformed a cramped doorway into a welcoming and functional vestibule for this bustling family home.
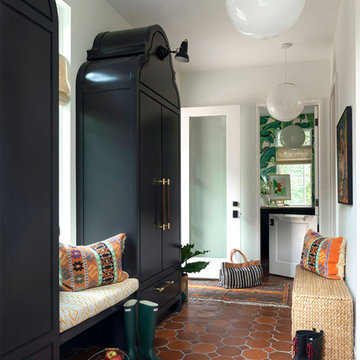
Architect: Charlie & Co. | Builder: Detail Homes | Photographer: Spacecrafting
Eclectic terra-cotta tile and orange floor mudroom photo in Minneapolis with white walls and a glass front door
Eclectic terra-cotta tile and orange floor mudroom photo in Minneapolis with white walls and a glass front door
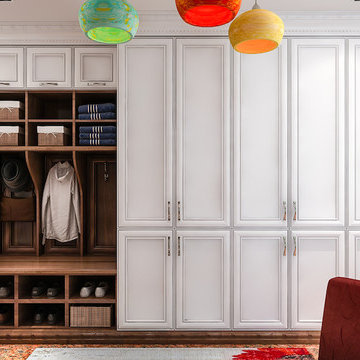
Mudrooms are practical entryway spaces that serve as a buffer between the outdoors and the main living areas of a home. Typically located near the front or back door, mudrooms are designed to keep the mess of the outside world at bay.
These spaces often feature built-in storage for coats, shoes, and accessories, helping to maintain a tidy and organized home. Durable flooring materials, such as tile or easy-to-clean surfaces, are common in mudrooms to withstand dirt and moisture.
Additionally, mudrooms may include benches or cubbies for convenient seating and storage of bags or backpacks. With hooks for hanging outerwear and perhaps a small sink for quick cleanups, mudrooms efficiently balance functionality with the demands of an active household, providing an essential transitional space in the home.
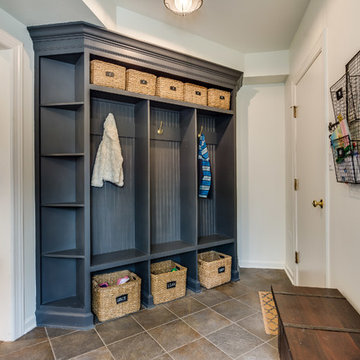
Chicago Home Photos
Mudroom - transitional gray floor mudroom idea in Chicago with white walls
Mudroom - transitional gray floor mudroom idea in Chicago with white walls
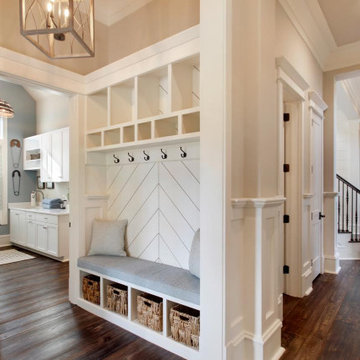
Inspiration for a country dark wood floor and brown floor mudroom remodel in Atlanta with beige walls
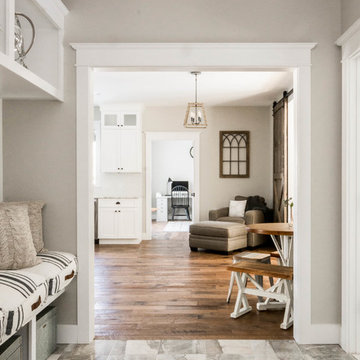
This 3,036 sq. ft custom farmhouse has layers of character on the exterior with metal roofing, cedar impressions and board and batten siding details. Inside, stunning hickory storehouse plank floors cover the home as well as other farmhouse inspired design elements such as sliding barn doors. The house has three bedrooms, two and a half bathrooms, an office, second floor laundry room, and a large living room with cathedral ceilings and custom fireplace.
Photos by Tessa Manning
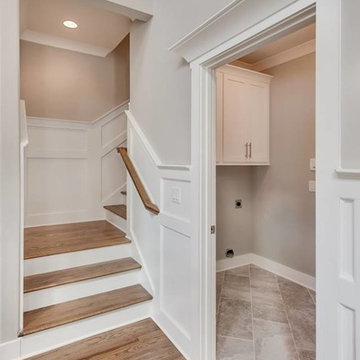
Inspiration for a large timeless medium tone wood floor entryway remodel in Other with gray walls and a white front door
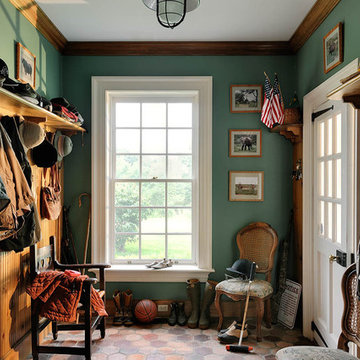
Photographer:Rob Karosis
Example of a french country terra-cotta tile mudroom design in New York
Example of a french country terra-cotta tile mudroom design in New York
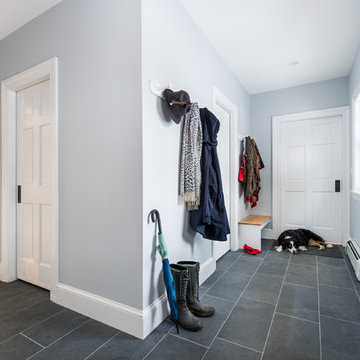
Ryan Bent
Small trendy slate floor and gray floor entryway photo in Burlington with gray walls and a white front door
Small trendy slate floor and gray floor entryway photo in Burlington with gray walls and a white front door
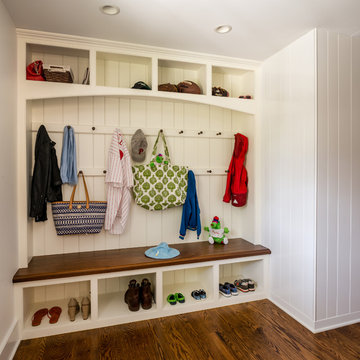
Angle Eye Photography
Mudroom - cottage medium tone wood floor mudroom idea in Philadelphia with white walls
Mudroom - cottage medium tone wood floor mudroom idea in Philadelphia with white walls
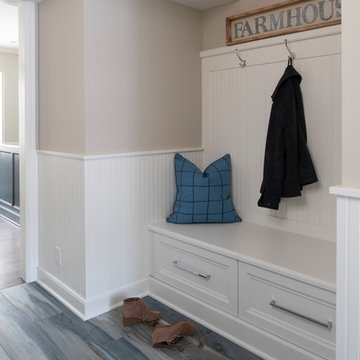
This mud room is perfect for a busy family! Between the coat hooks and drawers there's enough storage for everyone.
Scott Amundson Photography, LLC
Example of a mid-sized classic porcelain tile and blue floor mudroom design in Minneapolis with beige walls
Example of a mid-sized classic porcelain tile and blue floor mudroom design in Minneapolis with beige walls
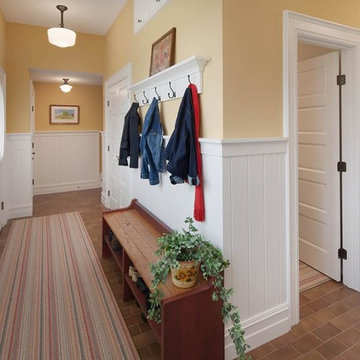
Mid-sized cottage brick floor and brown floor entryway photo in Detroit with beige walls and a white front door
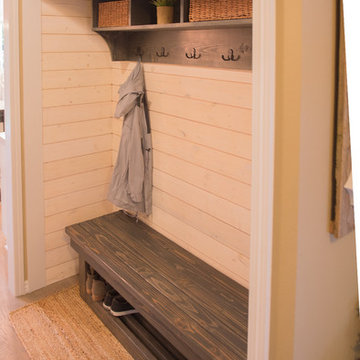
Inspiration for a mid-sized coastal light wood floor and brown floor mudroom remodel in Portland with beige walls
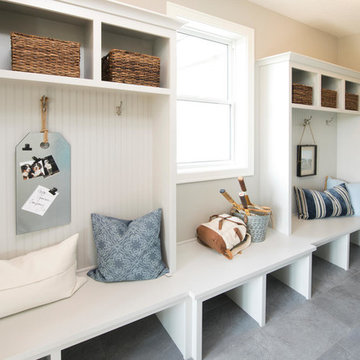
Builder: Robert Thomas Homes
Fall 2017 Parade of Homes
Example of a classic gray floor entryway design in Minneapolis with gray walls and a gray front door
Example of a classic gray floor entryway design in Minneapolis with gray walls and a gray front door
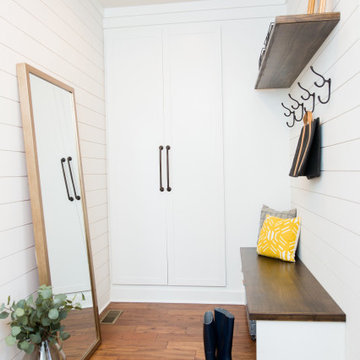
Example of a mid-sized transitional medium tone wood floor and brown floor mudroom design in Philadelphia with white walls
Mudroom Ideas & Designs
56






