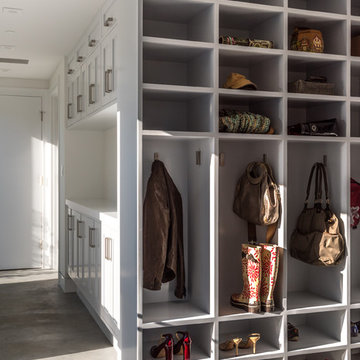Mudroom Ideas
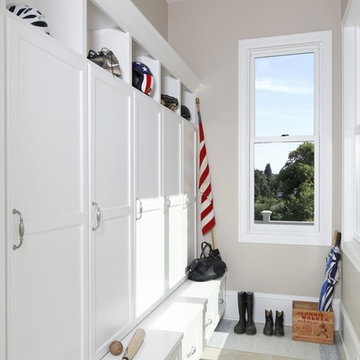
Jen Pywell Photography
Example of a small classic ceramic tile entryway design in Other with beige walls and a white front door
Example of a small classic ceramic tile entryway design in Other with beige walls and a white front door
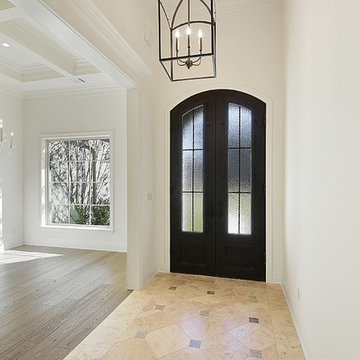
Sheryl Gruenig - Interior Designer/Beautiful Interiors,
Carl Prescott - Developer/Builder
Large transitional travertine floor entryway photo in New Orleans with white walls and a metal front door
Large transitional travertine floor entryway photo in New Orleans with white walls and a metal front door
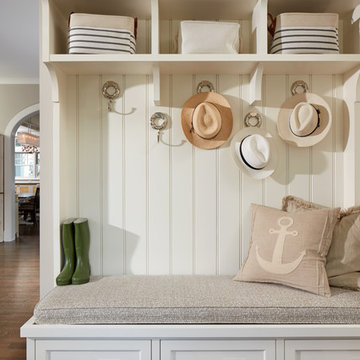
David Burroughs Photography
Example of a beach style medium tone wood floor mudroom design in Baltimore
Example of a beach style medium tone wood floor mudroom design in Baltimore

This ski room is functional providing ample room for storage.
Inspiration for a large rustic ceramic tile and beige floor entryway remodel in Other with black walls and a dark wood front door
Inspiration for a large rustic ceramic tile and beige floor entryway remodel in Other with black walls and a dark wood front door

Life has many stages, we move in and life takes over…we may have made some updates or moved into a turn-key house either way… life takes over and suddenly we have lived in the same house for 15, 20 years… even the upgrades made over the years are tired and it is time to either do a total refresh or move on and let someone else give it their touch. This couple decided to stay and make it their forever home, and go to house for gatherings and holidays. Woodharbor Sage cabinets for Clawson Cabinets set the tone. In collaboration with Clawson Architects the nearly whole house renovation is a must see.

Mudroom featuring hickory cabinetry, mosaic tile flooring, black shiplap, wall hooks, and gold light fixtures.
Inspiration for a large country porcelain tile, multicolored floor and shiplap wall mudroom remodel in Grand Rapids with beige walls
Inspiration for a large country porcelain tile, multicolored floor and shiplap wall mudroom remodel in Grand Rapids with beige walls

New mudroom to keep all things organized!
Example of a classic vinyl floor and multicolored floor mudroom design in Minneapolis with gray walls
Example of a classic vinyl floor and multicolored floor mudroom design in Minneapolis with gray walls
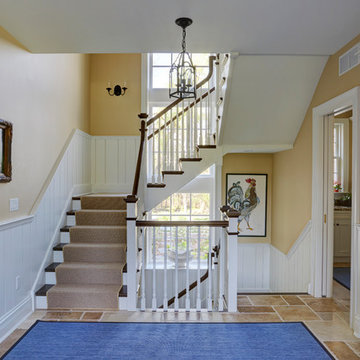
The staircase in the owner's entry services all three levels. A large blue area rug covers the travertine flooring. White wainscoting and beadboard door panels. Photo by Mike Kaskel

Inspiration for a huge cottage light wood floor and beige floor mudroom remodel in Salt Lake City with white walls
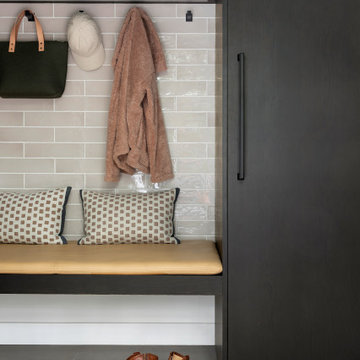
This beautiful French Provincial home is set on 10 acres, nestled perfectly in the oak trees. The original home was built in 1974 and had two large additions added; a great room in 1990 and a main floor master suite in 2001. This was my dream project: a full gut renovation of the entire 4,300 square foot home! I contracted the project myself, and we finished the interior remodel in just six months. The exterior received complete attention as well. The 1970s mottled brown brick went white to completely transform the look from dated to classic French. Inside, walls were removed and doorways widened to create an open floor plan that functions so well for everyday living as well as entertaining. The white walls and white trim make everything new, fresh and bright. It is so rewarding to see something old transformed into something new, more beautiful and more functional.

The unique design challenge in this early 20th century Georgian Colonial was the complete disconnect of the kitchen to the rest of the home. In order to enter the kitchen, you were required to walk through a formal space. The homeowners wanted to connect the kitchen and garage through an informal area, which resulted in building an addition off the rear of the garage. This new space integrated a laundry room, mudroom and informal entry into the re-designed kitchen. Additionally, 25” was taken out of the oversized formal dining room and added to the kitchen. This gave the extra room necessary to make significant changes to the layout and traffic pattern in the kitchen.
Beth Singer Photography
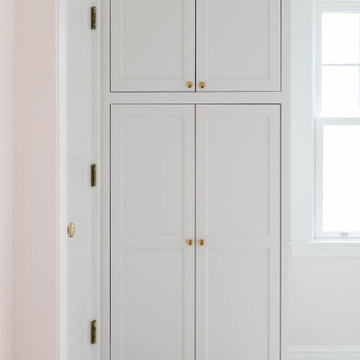
Entryway - large contemporary porcelain tile and beige floor entryway idea in Boston with a black front door and white walls
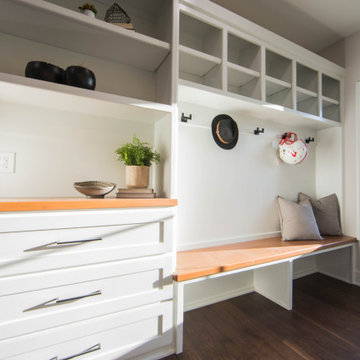
The custom built-in bench and storage is perfectly located when entering the home from the garage.
Mid-sized minimalist medium tone wood floor and brown floor mudroom photo in Indianapolis with white walls
Mid-sized minimalist medium tone wood floor and brown floor mudroom photo in Indianapolis with white walls
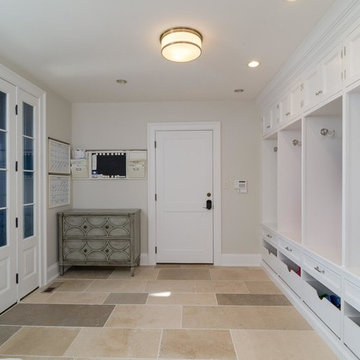
Front to back entry
Example of a large transitional travertine floor and multicolored floor entryway design in San Francisco with white walls and a white front door
Example of a large transitional travertine floor and multicolored floor entryway design in San Francisco with white walls and a white front door
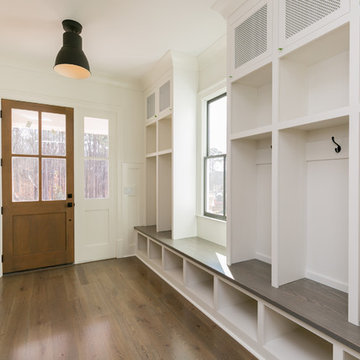
James Mauro
Inspiration for a large country medium tone wood floor entryway remodel in Atlanta with white walls and a medium wood front door
Inspiration for a large country medium tone wood floor entryway remodel in Atlanta with white walls and a medium wood front door
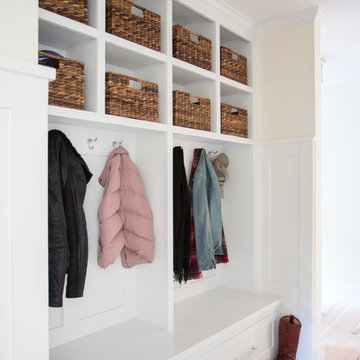
Christophe Testi
Example of a large transitional medium tone wood floor entryway design in San Francisco with beige walls
Example of a large transitional medium tone wood floor entryway design in San Francisco with beige walls
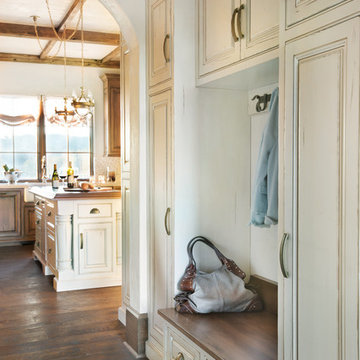
The mudroom of this Italian Country inspired villa features ivory cabinetry which has been distressed and glazed to match the kitchen’s center island and the stained top of the built-in bench matches the stain of the island’s top. Lockers lend plenty of storage to house and charge phones and other devices and hooks create a handy place to hang handbags, coats and wet umbrellas.
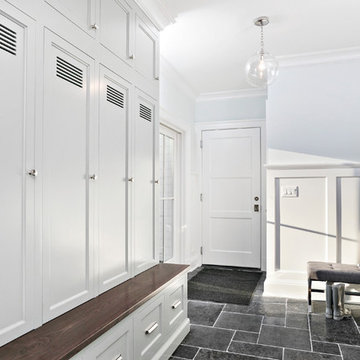
All Interior selections/finishes by Monique Varsames
Furniture staged by Stage to Show
Photos by Frank Ambrosiono
Entryway - large transitional limestone floor entryway idea in New York with gray walls and a dark wood front door
Entryway - large transitional limestone floor entryway idea in New York with gray walls and a dark wood front door
Mudroom Ideas
1







