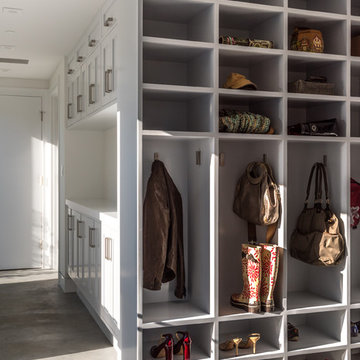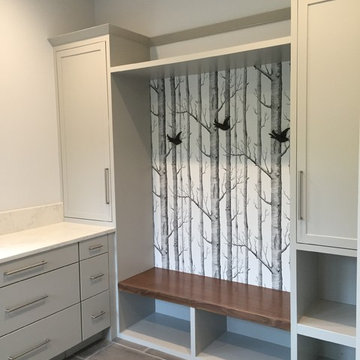Concrete Floor Mudroom Ideas
Refine by:
Budget
Sort by:Popular Today
1 - 20 of 360 photos
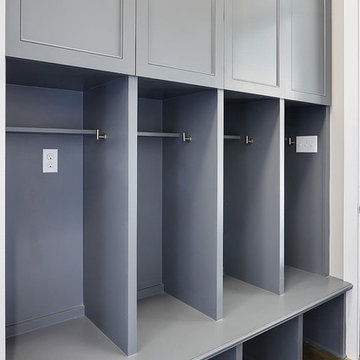
Inspiration for a mid-sized contemporary concrete floor and beige floor mudroom remodel in New Orleans with gray walls
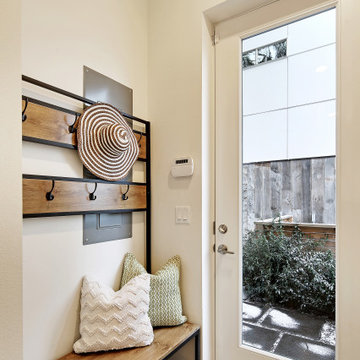
Modern, sustainable, energy-efficient, healthful, and well-done!
Example of a small urban concrete floor and gray floor mudroom design in Seattle with white walls
Example of a small urban concrete floor and gray floor mudroom design in Seattle with white walls

Example of a transitional concrete floor and gray floor mudroom design in Philadelphia with white walls
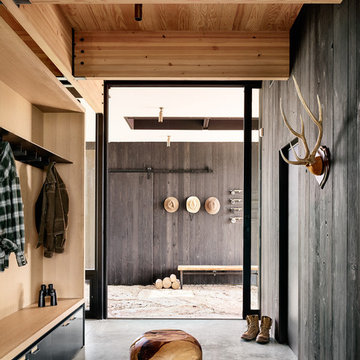
Mudroom - mid-sized rustic concrete floor mudroom idea in Austin with black walls
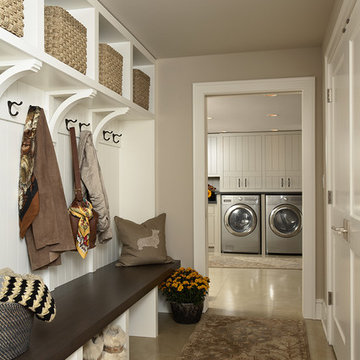
* Designed by Rosemary Merrill
* Photography by Susan Gilmore
Inspiration for a mid-sized transitional concrete floor mudroom remodel in Minneapolis with beige walls and a dark wood front door
Inspiration for a mid-sized transitional concrete floor mudroom remodel in Minneapolis with beige walls and a dark wood front door
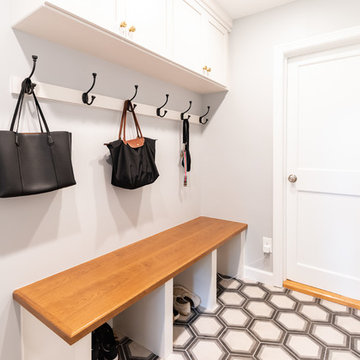
Small transitional concrete floor and multicolored floor entryway photo in Philadelphia with a white front door and gray walls
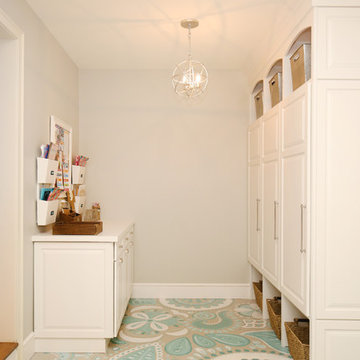
Our design transformed a dark, unfinished breezeway into a bright, beautiful and highly functional space for a family of five. The homeowners wanted to keep the remodel within the existing space, which seemed like a challenge given it was made up of 4 doors, including 2 large sliders and a window.
We removed by sliding doors and replaced one with a new glass front door that became the main entry from the outside of the home. The removal of these doors along with the window allowed us to place six lockers, a command center and a bench in the space. The old heavy door that used to lead from the breezeway into the house was removed and became an open doorway. The removal of this door makes the mudroom feel like part of the home and the adjacent kitchen even feels larger.
Instead of tiling the floor, it was hand-painted with a custom paisley design in a bright turquoise color and coated multiple times with a clear epoxy coat for durability.
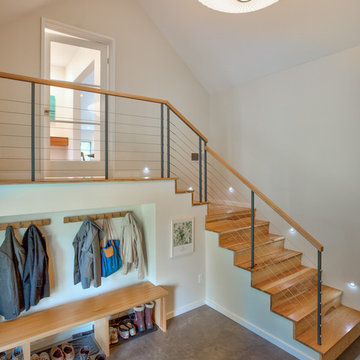
Mudroom - mid-sized cottage concrete floor and gray floor mudroom idea in Burlington with white walls
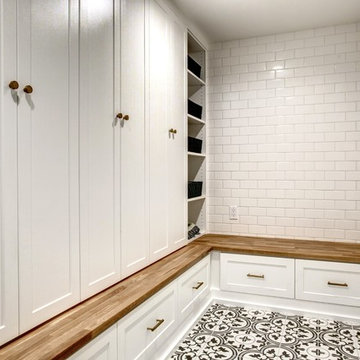
Mudroom - large farmhouse concrete floor and multicolored floor mudroom idea in Seattle with gray walls
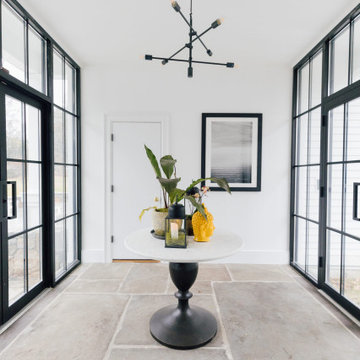
Photographs by Julia Dags | Copyright © 2020 Happily Eva After, Inc. All Rights Reserved.
Example of a gray floor and concrete floor entryway design in New York with white walls and a black front door
Example of a gray floor and concrete floor entryway design in New York with white walls and a black front door
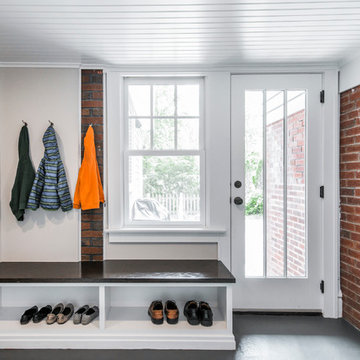
New family mudroom
Inspiration for a mid-sized transitional concrete floor mudroom remodel in Columbus with gray walls
Inspiration for a mid-sized transitional concrete floor mudroom remodel in Columbus with gray walls
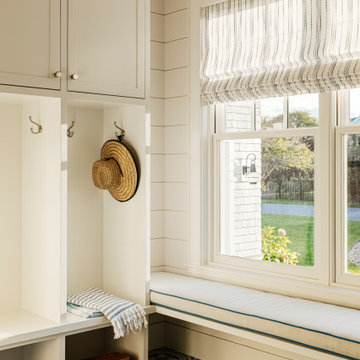
TEAM
Architect: LDa Architecture & Interiors
Interior Design: Kennerknecht Design Group
Builder: JJ Delaney, Inc.
Landscape Architect: Horiuchi Solien Landscape Architects
Photographer: Sean Litchfield Photography
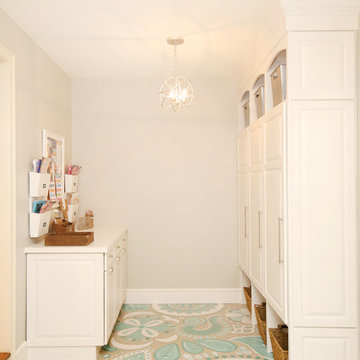
Our design transformed a dark, unfinished breezeway into a bright, beautiful and highly functional space for a family of five. The homeowners wanted to keep the remodel within the existing space, which seemed like a challenge given it was made up of 4 doors, including 2 large sliders and a window.
We removed by sliding doors and replaced one with a new glass front door that became the main entry from the outside of the home. The removal of these doors along with the window allowed us to place six lockers, a command center and a bench in the space. The old heavy door that used to lead from the breezeway into the house was removed and became an open doorway. The removal of this door makes the mudroom feel like part of the home and the adjacent kitchen even feels larger.
Instead of tiling the floor, it was hand-painted with a custom paisley design in a bright turquoise color and coated multiple times with a clear epoxy coat for durability.
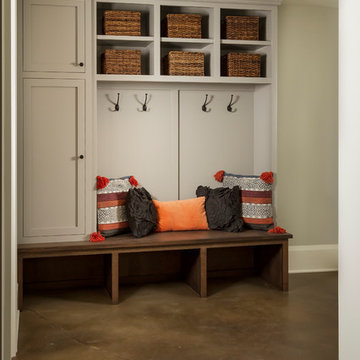
Photo by Seth Hannula
Mid-sized transitional concrete floor and gray floor mudroom photo in Minneapolis with white walls
Mid-sized transitional concrete floor and gray floor mudroom photo in Minneapolis with white walls
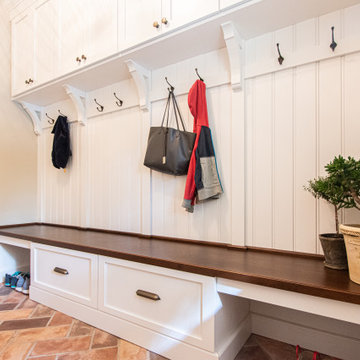
Cabinetry: Glenbrook Frameless
Door Style: Shaker
Finish: White
Bench Seat: Cherry Stained Acorn
Hardware: Rejuvenation
Example of a mid-sized classic concrete floor and multicolored floor entryway design in Philadelphia with beige walls and a white front door
Example of a mid-sized classic concrete floor and multicolored floor entryway design in Philadelphia with beige walls and a white front door
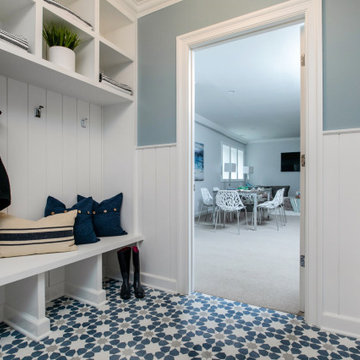
Custom mudroom built-ins with shiplap and decorative cement floor tiles.
Mid-sized transitional concrete floor and multicolored floor entryway photo in New York with blue walls and a white front door
Mid-sized transitional concrete floor and multicolored floor entryway photo in New York with blue walls and a white front door
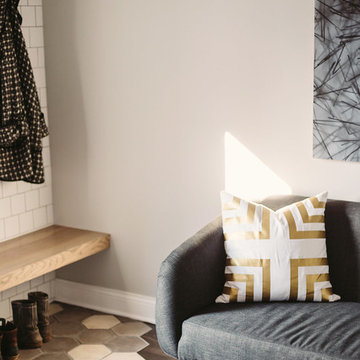
Example of a mid-sized minimalist concrete floor and black floor entryway design in Los Angeles with white walls and a white front door
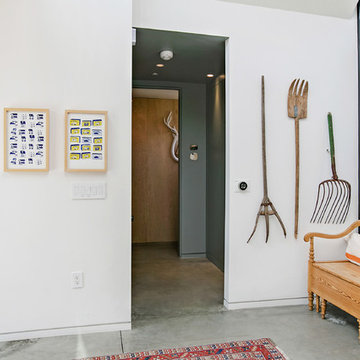
Inspiration for a cottage concrete floor and gray floor mudroom remodel in Los Angeles with white walls
Concrete Floor Mudroom Ideas
1






